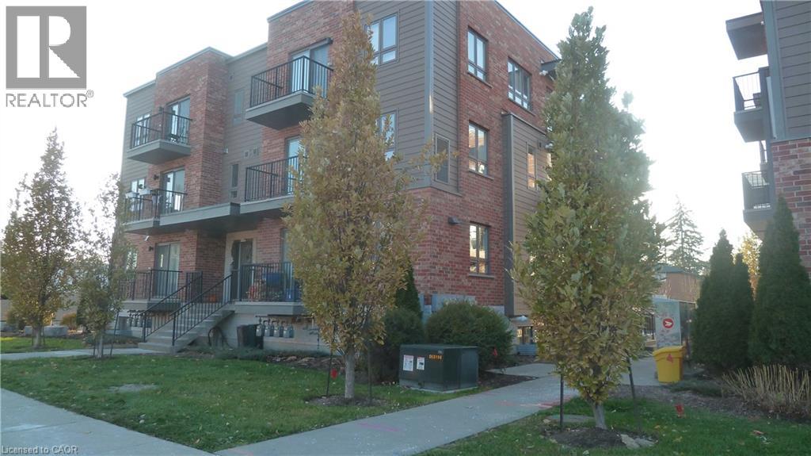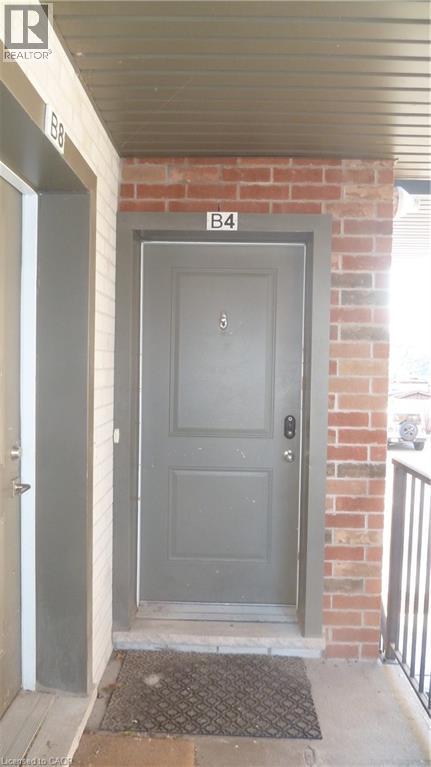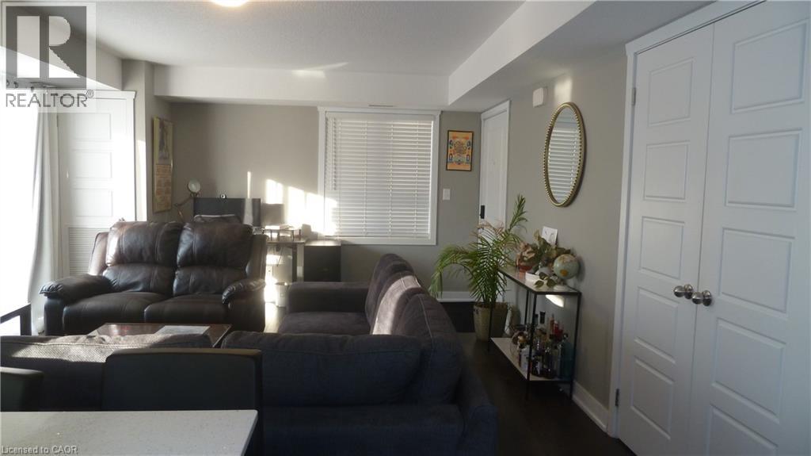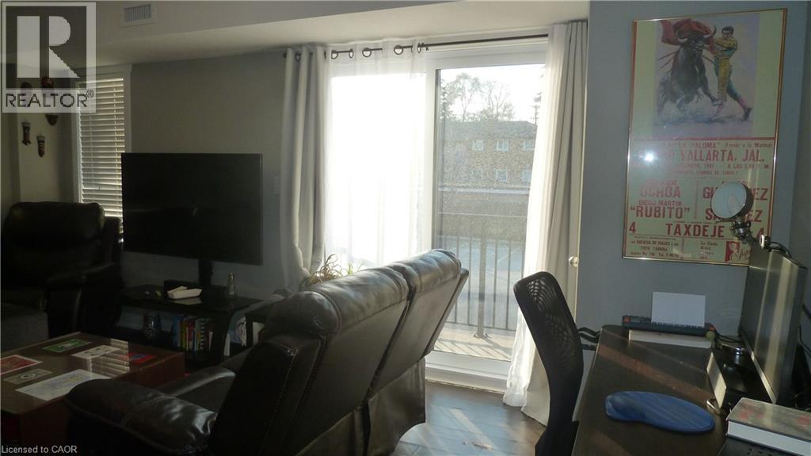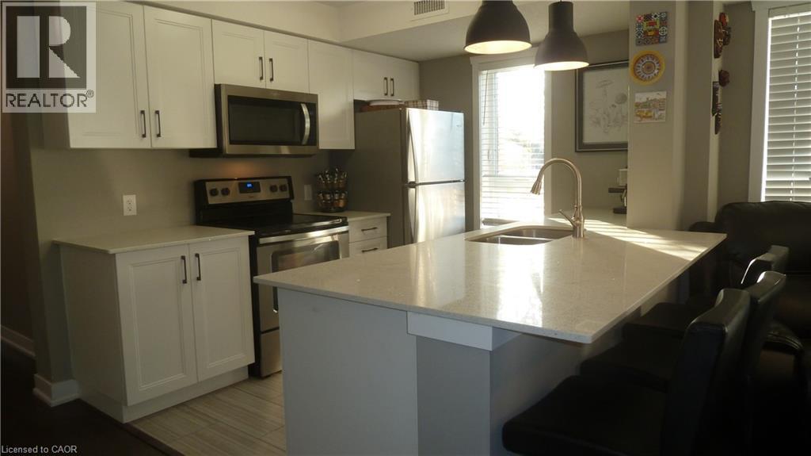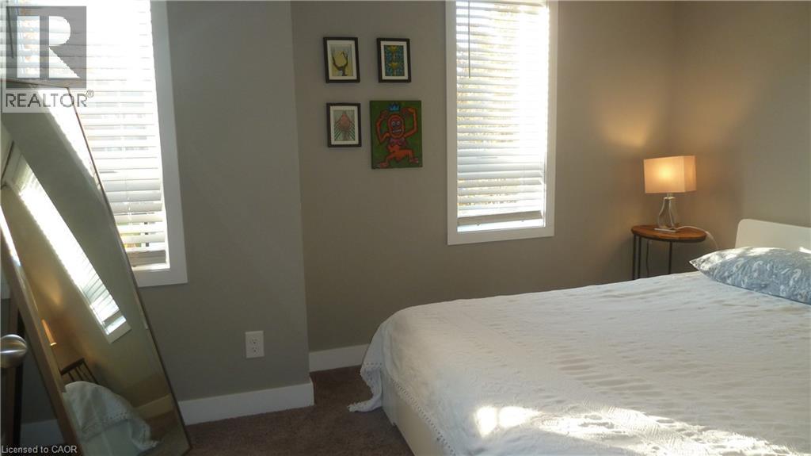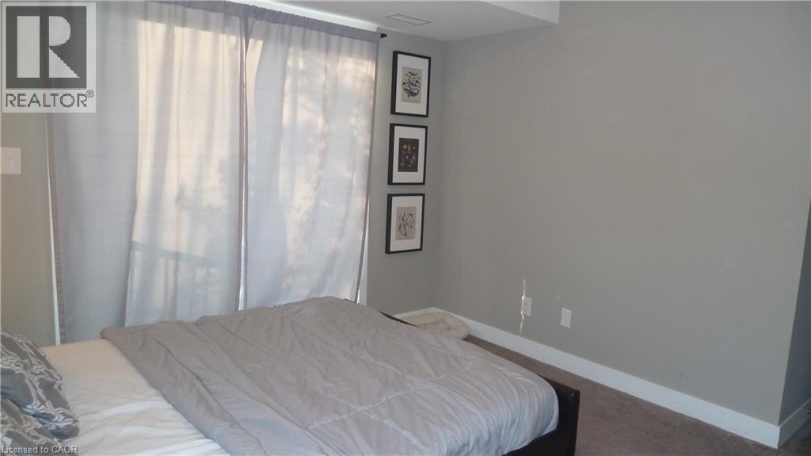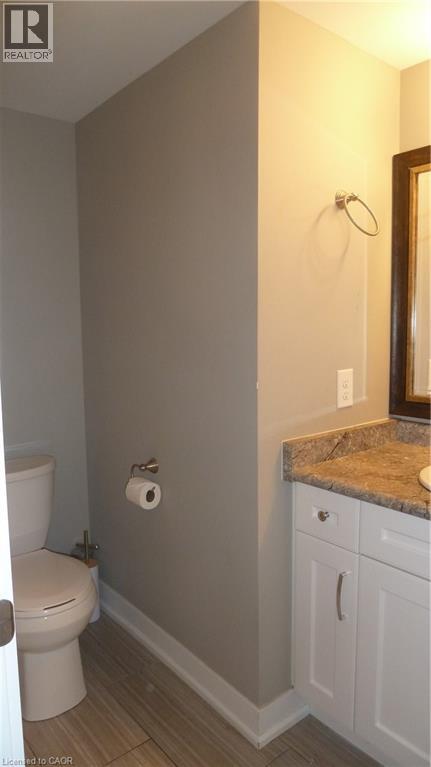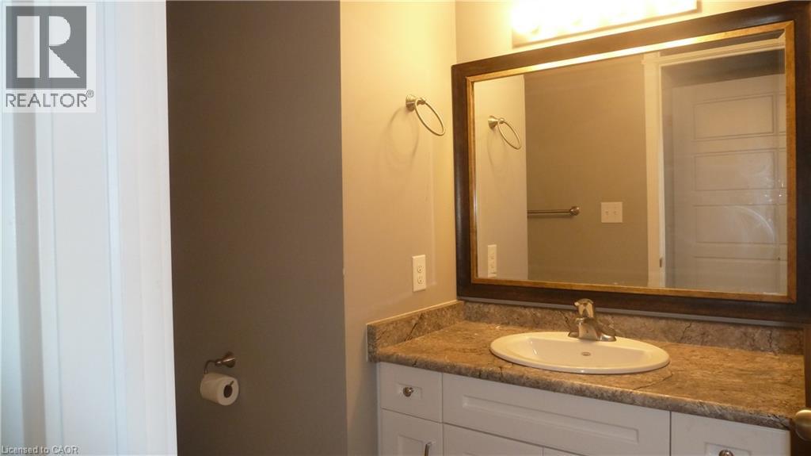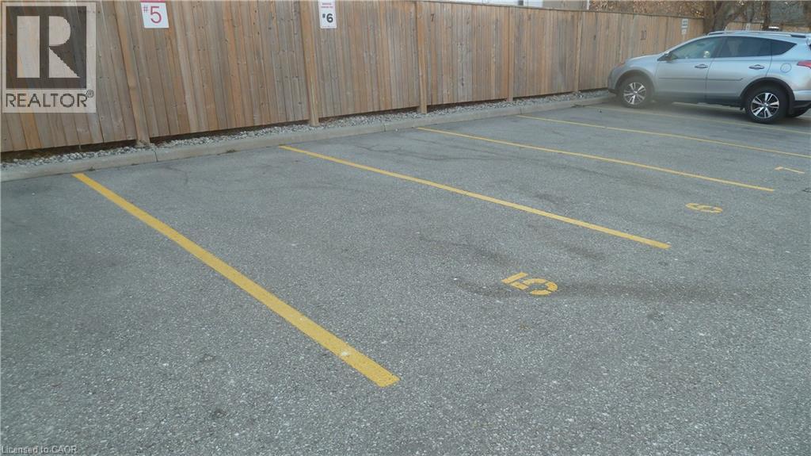2 Bedroom
2 Bathroom
969 ft2
Central Air Conditioning
Forced Air
Landscaped
$2,225 Monthly
Available immediately! Slightly shy of 1,000 sq/ft this immaculate unit offers 2 generous size bedrooms, 2 full bathrooms and 2 full size balconies, plus laundry and parking! Spacious open concept layout, this amazing condo boasts an airy, yet cozy feel throughout. This one of a kind suite offers an entertainers delight kitchen with a sit-up peninsula with quartz countertops, adjacent to a spacious living room with access to one of the two balconies. The master bedroom offers a 4-piece en-suite bath and access to a second balcony. Superb location with seconds away from the Expressway, and just minutes from the shops, restaurants, most amenities and the downtown core. (id:43503)
Property Details
|
MLS® Number
|
40790067 |
|
Property Type
|
Single Family |
|
Neigbourhood
|
Central Frederick |
|
Amenities Near By
|
Hospital, Park, Place Of Worship, Public Transit, Schools, Shopping |
|
Features
|
Balcony |
|
Parking Space Total
|
1 |
Building
|
Bathroom Total
|
2 |
|
Bedrooms Above Ground
|
2 |
|
Bedrooms Total
|
2 |
|
Appliances
|
Dishwasher, Dryer, Refrigerator, Stove, Water Softener, Washer, Microwave Built-in |
|
Basement Type
|
None |
|
Constructed Date
|
2017 |
|
Construction Style Attachment
|
Attached |
|
Cooling Type
|
Central Air Conditioning |
|
Exterior Finish
|
Aluminum Siding, Brick Veneer |
|
Heating Fuel
|
Natural Gas |
|
Heating Type
|
Forced Air |
|
Stories Total
|
1 |
|
Size Interior
|
969 Ft2 |
|
Type
|
Apartment |
|
Utility Water
|
Municipal Water |
Parking
Land
|
Access Type
|
Highway Access |
|
Acreage
|
No |
|
Land Amenities
|
Hospital, Park, Place Of Worship, Public Transit, Schools, Shopping |
|
Landscape Features
|
Landscaped |
|
Sewer
|
Municipal Sewage System |
|
Size Total Text
|
Unknown |
|
Zoning Description
|
R2 |
Rooms
| Level |
Type |
Length |
Width |
Dimensions |
|
Main Level |
Bedroom |
|
|
12'0'' x 8'10'' |
|
Main Level |
Full Bathroom |
|
|
10'7'' x 4'11'' |
|
Main Level |
Primary Bedroom |
|
|
15'3'' x 11'5'' |
|
Main Level |
4pc Bathroom |
|
|
8'0'' x 5'6'' |
|
Main Level |
Laundry Room |
|
|
5'1'' x 5'7'' |
|
Main Level |
Kitchen |
|
|
8'9'' x 14'11'' |
|
Main Level |
Living Room |
|
|
16'8'' x 13'9'' |
https://www.realtor.ca/real-estate/29134975/361-lancaster-street-w-unit-b4-kitchener

