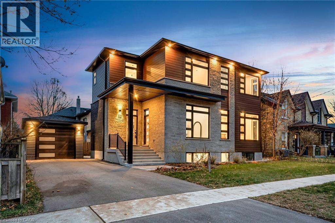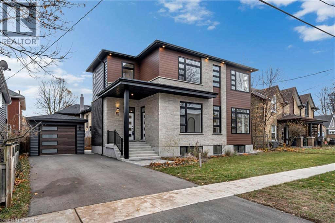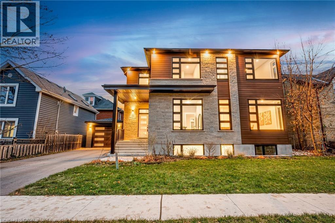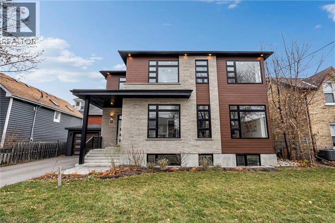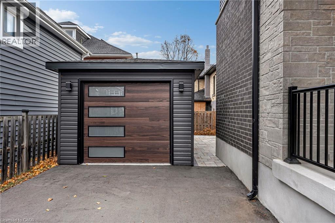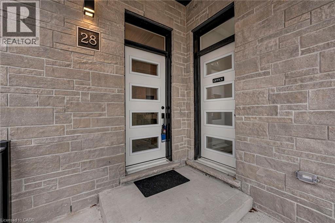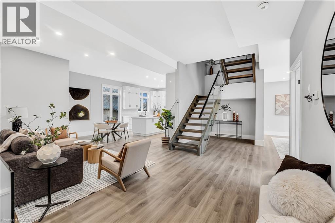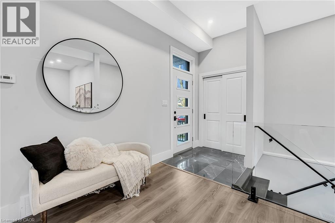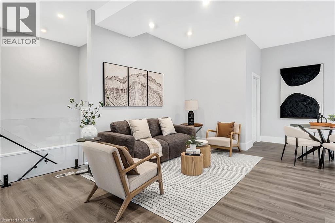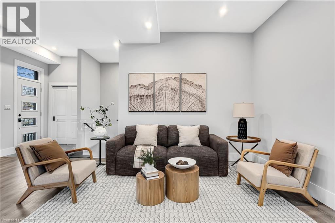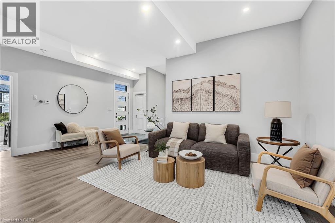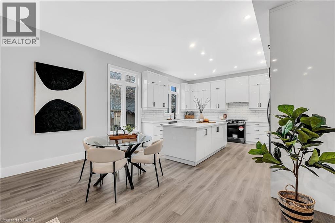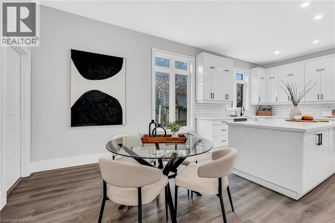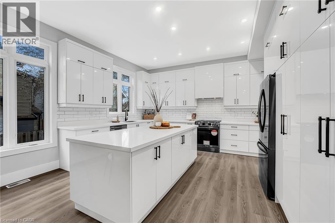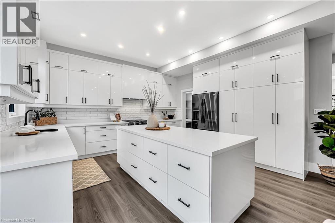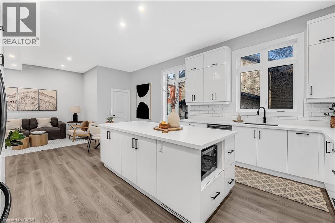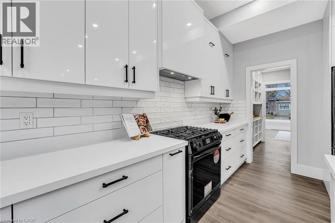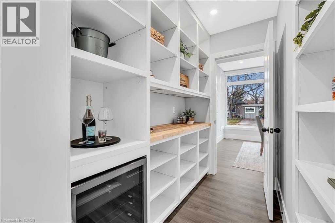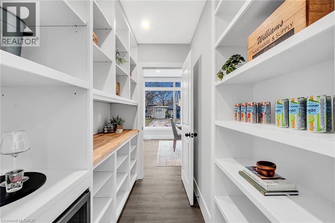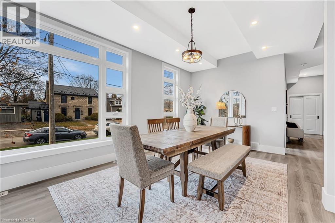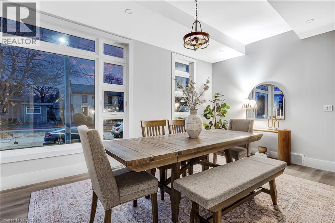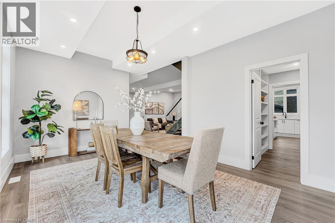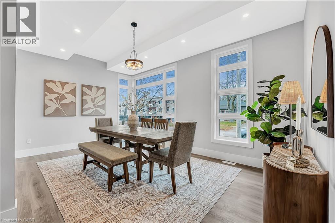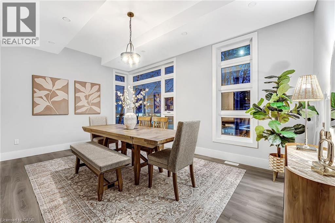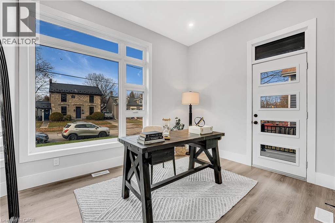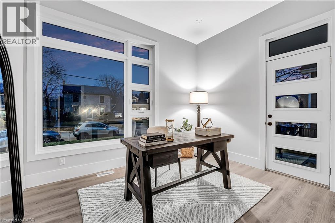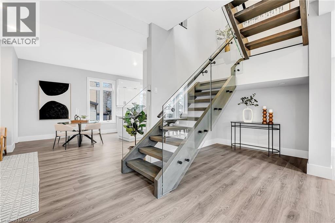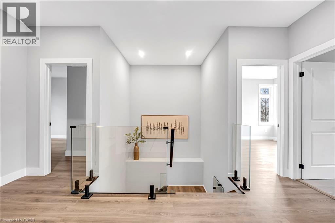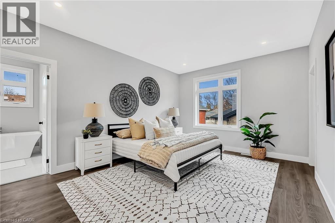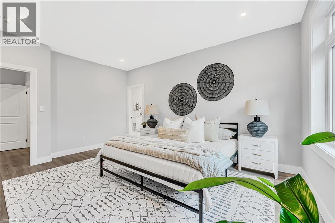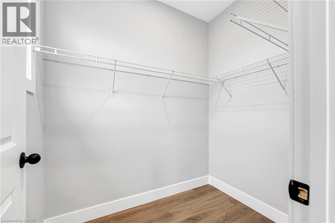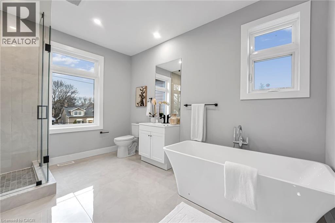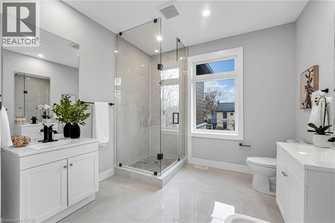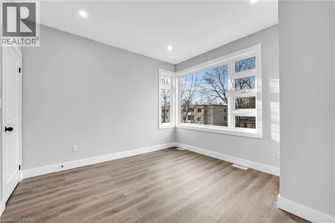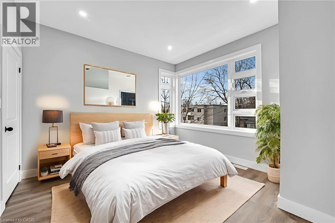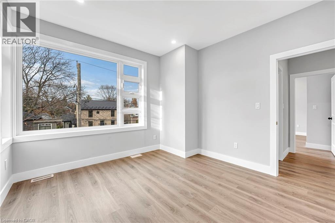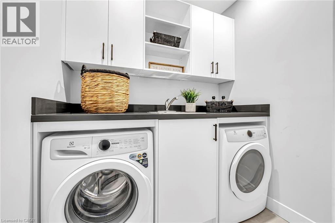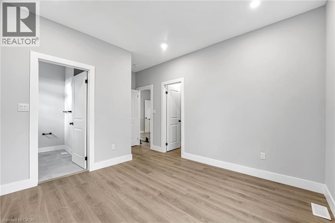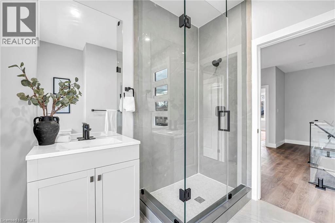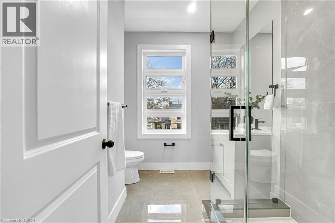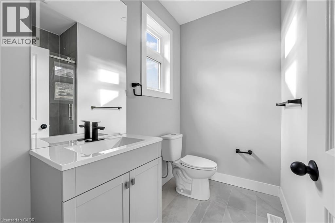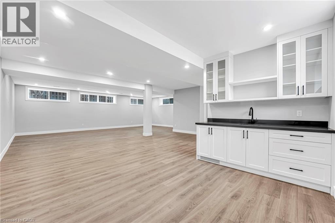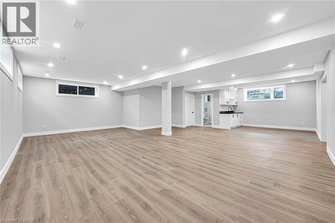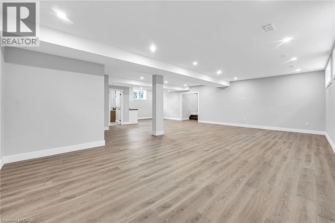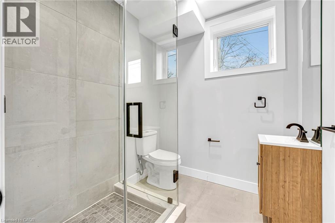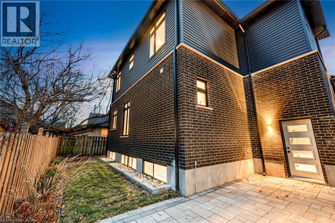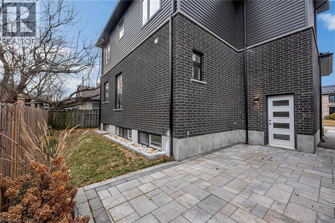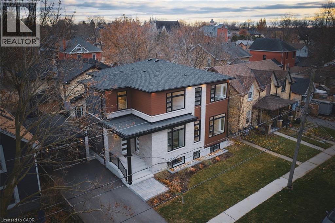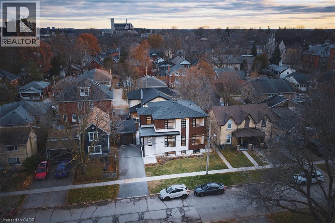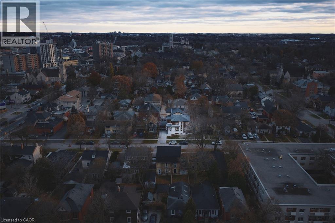4 Bedroom
5 Bathroom
3,856 ft2
2 Level
Central Air Conditioning
Forced Air
$1,495,000
Experience modern luxury in one of historic downtown Guelph's most distinguished corridors with this newly built architectural residence. Thoughtfully designed, this 4-bedroom featuring has 4 full bathrooms plus a main-floor powder room, over 3,800 SF of total finished living space. The home delivers contemporary elegance in one of the most character-rich locations the city provides. A striking floating staircase with glass accents sets the tone upon entry, introducing an interior defined by clean lines and sophisticated finishes. The open-concept main level showcases a beautifully appointed chef's kitchen with a generous island, plenty of custom cabinet storage and a fully equipped butler's pantry complete with beverage fridge. This modern marvel creates a seamless environment for both everyday living and elevated entertaining. A dedicated home office provides a quiet, private workspace, while the upper level features spacious bedrooms and well-appointed bathrooms crafted for comfort and style. The finished basement extends the home's versatility, providing a layout that can be easily transformed into an in-law suite for multi-generational living or extended-stay guests. Completing this exceptional property is a rare detached 1-car garage-an invaluable asset in this sought-after downtown enclave. A residence of this calibre, in a location of such distinction, is a rare opportunity in Guelph's urban landscape. (id:43503)
Property Details
|
MLS® Number
|
40789924 |
|
Property Type
|
Single Family |
|
Neigbourhood
|
Exhbition Park Neighbourhood Group |
|
Amenities Near By
|
Golf Nearby, Hospital, Park, Public Transit, Schools, Shopping |
|
Parking Space Total
|
3 |
Building
|
Bathroom Total
|
5 |
|
Bedrooms Above Ground
|
4 |
|
Bedrooms Total
|
4 |
|
Appliances
|
Dryer, Microwave, Refrigerator, Stove, Water Softener, Washer |
|
Architectural Style
|
2 Level |
|
Basement Development
|
Finished |
|
Basement Type
|
Full (finished) |
|
Constructed Date
|
2025 |
|
Construction Material
|
Wood Frame |
|
Construction Style Attachment
|
Detached |
|
Cooling Type
|
Central Air Conditioning |
|
Exterior Finish
|
Stone, Wood |
|
Foundation Type
|
Poured Concrete |
|
Half Bath Total
|
1 |
|
Heating Fuel
|
Natural Gas |
|
Heating Type
|
Forced Air |
|
Stories Total
|
2 |
|
Size Interior
|
3,856 Ft2 |
|
Type
|
House |
|
Utility Water
|
Municipal Water |
Parking
Land
|
Acreage
|
No |
|
Land Amenities
|
Golf Nearby, Hospital, Park, Public Transit, Schools, Shopping |
|
Sewer
|
Municipal Sewage System |
|
Size Depth
|
48 Ft |
|
Size Frontage
|
66 Ft |
|
Size Total Text
|
Under 1/2 Acre |
|
Zoning Description
|
R1b |
Rooms
| Level |
Type |
Length |
Width |
Dimensions |
|
Second Level |
Bedroom |
|
|
11'5'' x 11'9'' |
|
Second Level |
Primary Bedroom |
|
|
12'6'' x 16'4'' |
|
Second Level |
Laundry Room |
|
|
5'6'' x 6'11'' |
|
Second Level |
Bedroom |
|
|
11'5'' x 15'8'' |
|
Second Level |
Bedroom |
|
|
11'6'' x 11'9'' |
|
Second Level |
Full Bathroom |
|
|
9'11'' x 12'9'' |
|
Second Level |
3pc Bathroom |
|
|
7'7'' x 7'8'' |
|
Second Level |
3pc Bathroom |
|
|
7'11'' x 8'1'' |
|
Basement |
Utility Room |
|
|
9'3'' x 19'6'' |
|
Basement |
Recreation Room |
|
|
28'10'' x 27'6'' |
|
Basement |
Other |
|
|
13'5'' x 7'5'' |
|
Basement |
3pc Bathroom |
|
|
6'9'' x 7'0'' |
|
Main Level |
Office |
|
|
11'9'' x 9'6'' |
|
Main Level |
Living Room |
|
|
14'11'' x 16'0'' |
|
Main Level |
Kitchen |
|
|
14'11'' x 15'5'' |
|
Main Level |
Dining Room |
|
|
17'9'' x 12'0'' |
|
Main Level |
2pc Bathroom |
|
|
6'1'' x 5'0'' |
https://www.realtor.ca/real-estate/29134582/28-norwich-street-w-guelph

