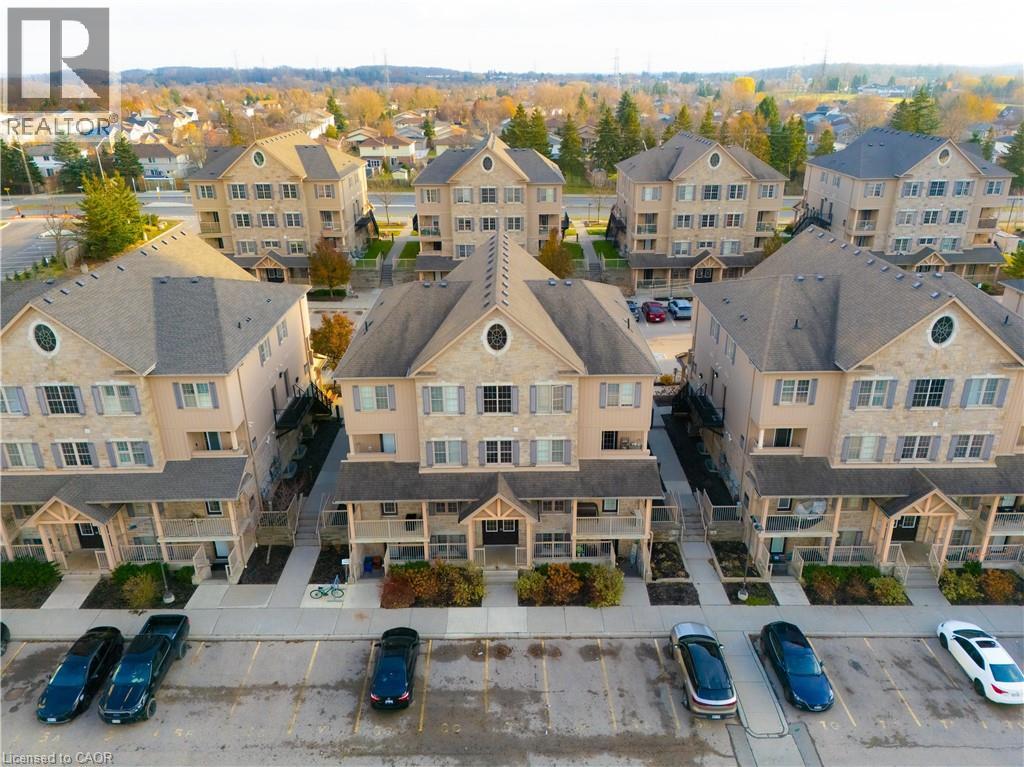1460 Highland Road W Unit# 6c Kitchener, Ontario N2N 0B7
$325,000Maintenance, Insurance, Common Area Maintenance, Landscaping, Property Management, Parking
$170 Monthly
Maintenance, Insurance, Common Area Maintenance, Landscaping, Property Management, Parking
$170 MonthlyWelcome to 1460 Highland Road West, Unit 6C — a stylish and modern condo townhouse located in one of Kitchener’s most convenient and sought-after neighbourhoods. This charming 1-bedroom, 1-bathroom unit offers the low-maintenance living, ideal for first-time buyers, downsizers, or investors. Step inside and be impressed by the bright, open-concept layout featuring carpet-free living throughout. The spacious living area provides the perfect setting for movie nights, hosting guests, or simply unwinding after a long day. Large windows invite natural light inside, creating a warm and welcoming ambiance. The modern kitchen is equipped with stainless steel appliances, ample cabinetry and a generous center island that offers both additional prep space and seating, perfect for casual meals or entertaining. Adjacent to the kitchen is a cozy dining nook that leads directly to your private balcony, where you can enjoy your morning coffee or relax in the evening breeze. The comfortable bedroom features his-and-her closets, providing great storage, and is conveniently located next to the 4-piece bathroom complete with a shower-tub combo. This well-kept unit also offers the convenience of in-suite laundry and an assigned parking space, making day-to-day living effortless. Located close to The Boardwalk, Superstore, schools, restaurants, public transit, and major expressway access, this home places everything you need just minutes away. Enjoy the best of both worlds, urban convenience and outdoor recreation, with The Boardwalk’s amenities only a 5-minute drive, and universities and Downtown Kitchener just 10 minutes away. Whether you're entering the market, simplifying your lifestyle, or seeking a solid investment, this condo checks all the boxes. Don’t miss the opportunity to make this beautiful unit your next home. schedule your private showing today! (id:43503)
Property Details
| MLS® Number | 40789887 |
| Property Type | Single Family |
| Neigbourhood | Highland West |
| Amenities Near By | Golf Nearby, Hospital, Park, Playground, Public Transit, Schools, Shopping |
| Community Features | Community Centre, School Bus |
| Features | Cul-de-sac, Balcony |
| Parking Space Total | 1 |
Building
| Bathroom Total | 1 |
| Bedrooms Above Ground | 1 |
| Bedrooms Total | 1 |
| Appliances | Dishwasher, Refrigerator, Stove, Water Softener |
| Basement Type | None |
| Constructed Date | 2011 |
| Construction Style Attachment | Attached |
| Cooling Type | Central Air Conditioning |
| Exterior Finish | Brick, Stone, Vinyl Siding |
| Fire Protection | Smoke Detectors |
| Heating Fuel | Natural Gas |
| Heating Type | Forced Air |
| Size Interior | 600 Ft2 |
| Type | Row / Townhouse |
| Utility Water | Municipal Water |
Parking
| Open |
Land
| Access Type | Highway Access, Highway Nearby |
| Acreage | No |
| Land Amenities | Golf Nearby, Hospital, Park, Playground, Public Transit, Schools, Shopping |
| Landscape Features | Landscaped |
| Sewer | Municipal Sewage System |
| Size Total Text | Under 1/2 Acre |
| Zoning Description | Res-7 |
Rooms
| Level | Type | Length | Width | Dimensions |
|---|---|---|---|---|
| Main Level | Dining Room | 8'2'' x 9'4'' | ||
| Main Level | 4pc Bathroom | 5'4'' x 11'7'' | ||
| Main Level | Living Room | 8'2'' x 9'4'' | ||
| Main Level | Kitchen | 11'4'' x 13'5'' | ||
| Main Level | Bedroom | 11'4'' x 10'5'' |
https://www.realtor.ca/real-estate/29134586/1460-highland-road-w-unit-6c-kitchener
Contact Us
Contact us for more information

































