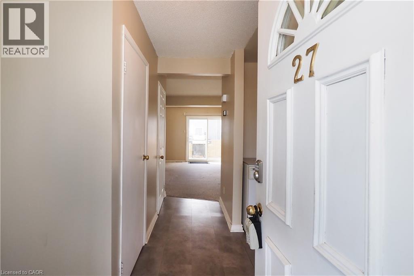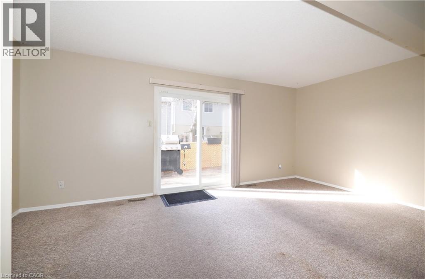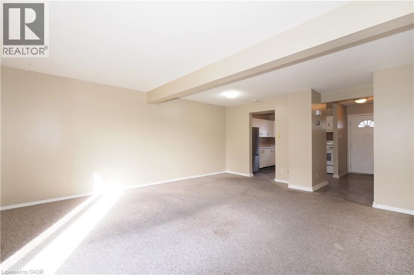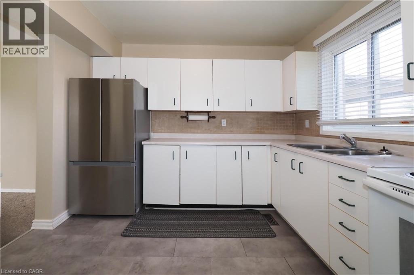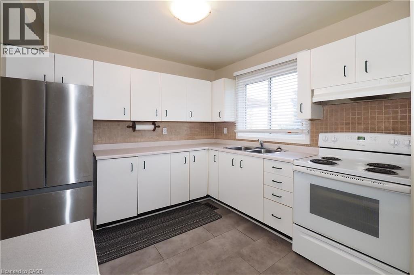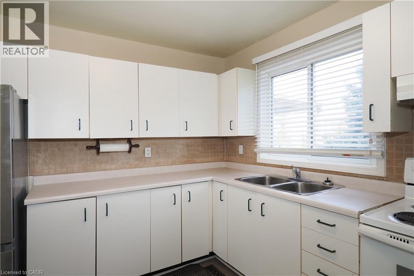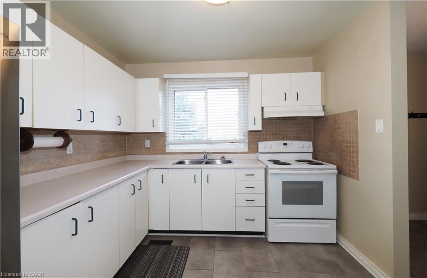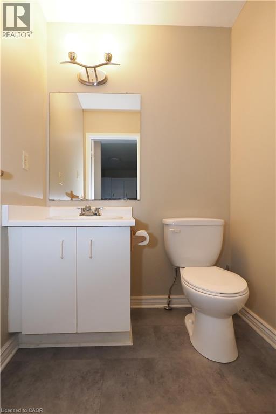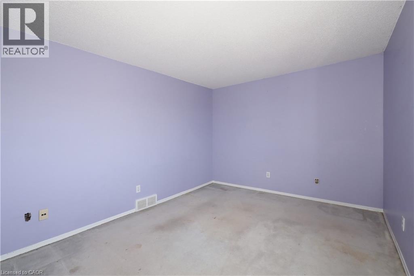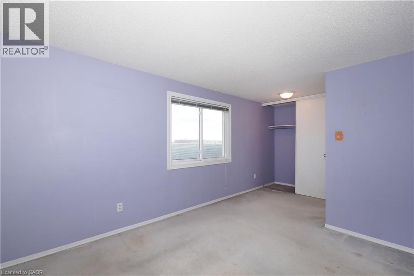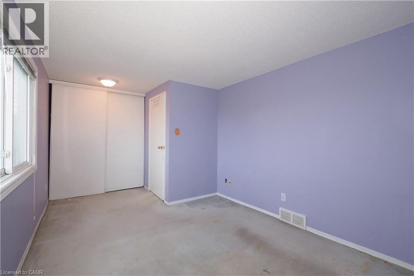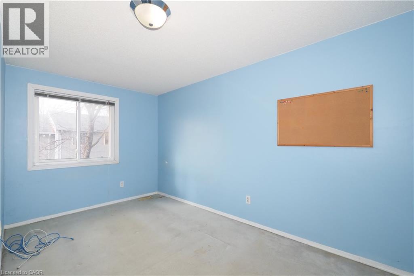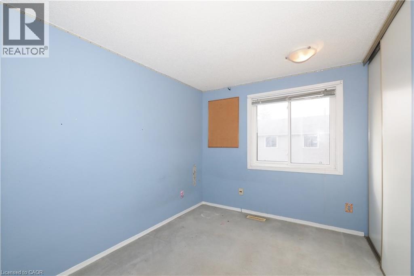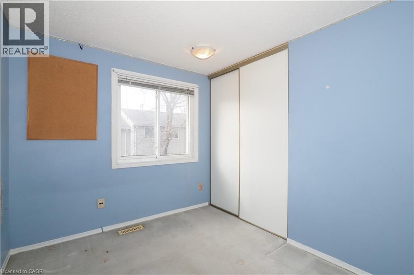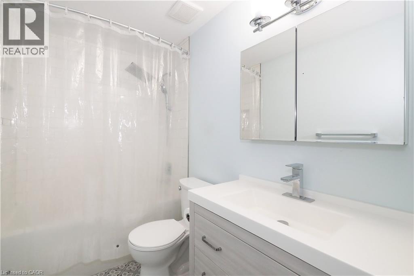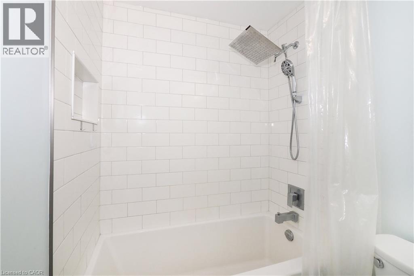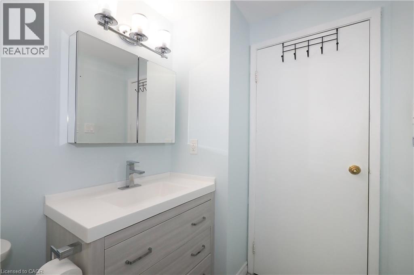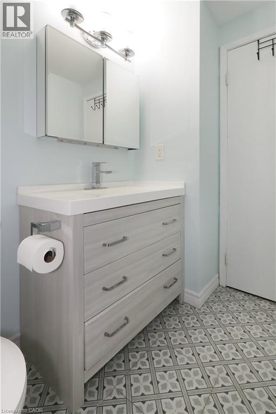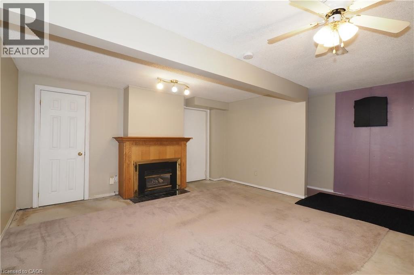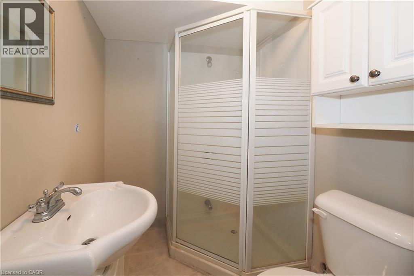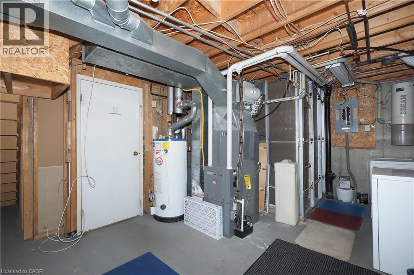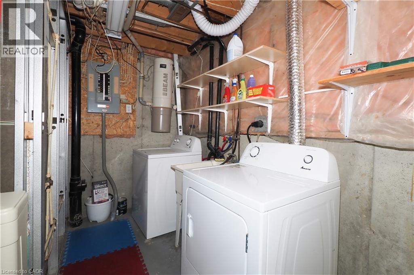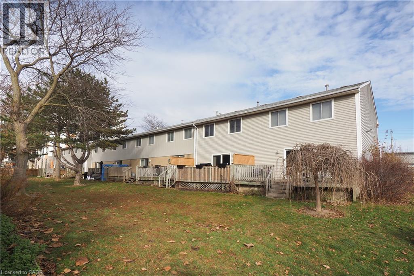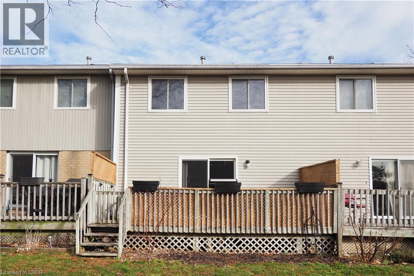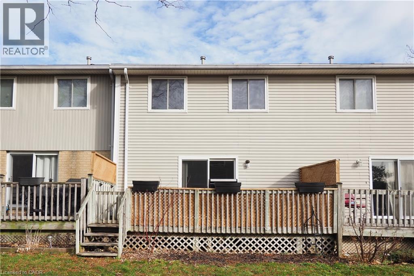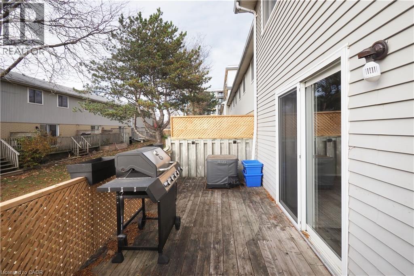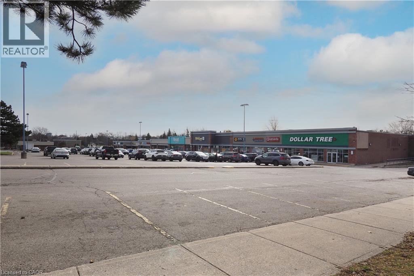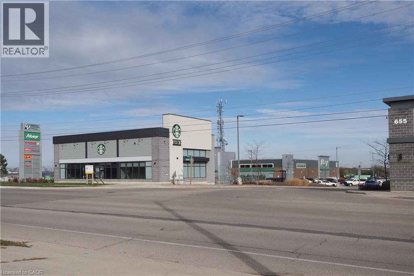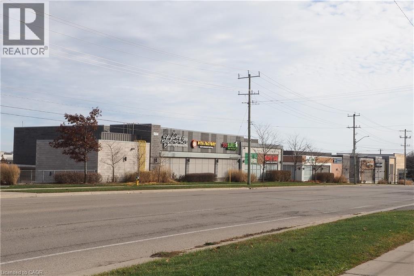255 Northlake Drive Waterloo, Ontario N2V 1Z2
$490,000Maintenance,
$480 Monthly
Maintenance,
$480 MonthlyThis is your opportunity to move into this spacious 3 bed 3 bath home in a quiet complex! The main floor features an open concept living and dining area that includes a walk out to a deck and backyard. The bright eat in kitchen offers plenty of cupboards and counter tops. Head upstairs and there are 3 roomy bedrooms and an updated main bath boasting a soaker tub, subway tiles, and newer vanity and fixtures. In the basement you will find a large rec room area complete with a gas fireplace, a newer 3 pc. bath, and ample storage. Outside you have a covered parking space to keep you dry on those rainy and snowy days. All located in a prime waterloo location just steps away from stores, parks, transit, the expressway and more! (id:43503)
Property Details
| MLS® Number | 40790254 |
| Property Type | Single Family |
| Neigbourhood | Lakeshore Village |
| Amenities Near By | Park, Place Of Worship, Playground, Public Transit, Schools, Shopping |
| Community Features | Quiet Area, School Bus |
| Equipment Type | Furnace, Rental Water Softener, Water Heater |
| Features | Sump Pump |
| Parking Space Total | 1 |
| Rental Equipment Type | Furnace, Rental Water Softener, Water Heater |
Building
| Bathroom Total | 3 |
| Bedrooms Above Ground | 3 |
| Bedrooms Total | 3 |
| Appliances | Central Vacuum - Roughed In, Dryer, Refrigerator, Stove, Water Softener, Washer, Window Coverings |
| Architectural Style | 2 Level |
| Basement Development | Partially Finished |
| Basement Type | Full (partially Finished) |
| Constructed Date | 1988 |
| Construction Style Attachment | Attached |
| Cooling Type | Central Air Conditioning |
| Exterior Finish | Vinyl Siding |
| Half Bath Total | 1 |
| Heating Fuel | Natural Gas |
| Heating Type | Forced Air |
| Stories Total | 2 |
| Size Interior | 1,690 Ft2 |
| Type | Row / Townhouse |
| Utility Water | Municipal Water |
Land
| Access Type | Highway Access, Highway Nearby |
| Acreage | No |
| Land Amenities | Park, Place Of Worship, Playground, Public Transit, Schools, Shopping |
| Sewer | Municipal Sewage System |
| Size Total Text | Unknown |
| Zoning Description | Md |
Rooms
| Level | Type | Length | Width | Dimensions |
|---|---|---|---|---|
| Second Level | 4pc Bathroom | Measurements not available | ||
| Second Level | Bedroom | 9'11'' x 7'9'' | ||
| Second Level | Bedroom | 13'6'' x 9'5'' | ||
| Second Level | Primary Bedroom | 16'0'' x 9'7'' | ||
| Lower Level | Utility Room | 18'3'' x 11'11'' | ||
| Lower Level | 3pc Bathroom | Measurements not available | ||
| Lower Level | Recreation Room | 18'0'' x 16'4'' | ||
| Main Level | Dining Room | 18'7'' x 8'0'' | ||
| Main Level | 2pc Bathroom | Measurements not available | ||
| Main Level | Living Room | 17'1'' x 10'4'' | ||
| Main Level | Eat In Kitchen | 9'10'' x 9'7'' |
https://www.realtor.ca/real-estate/29134737/255-northlake-drive-waterloo
Contact Us
Contact us for more information



