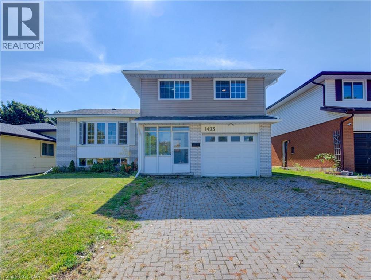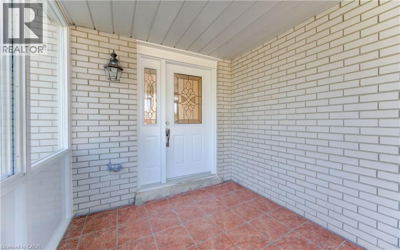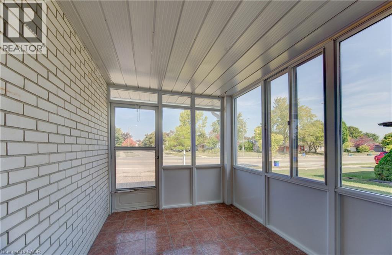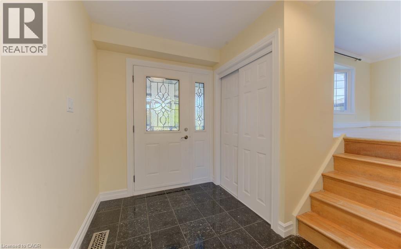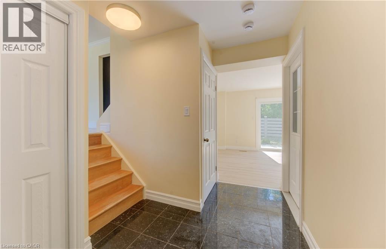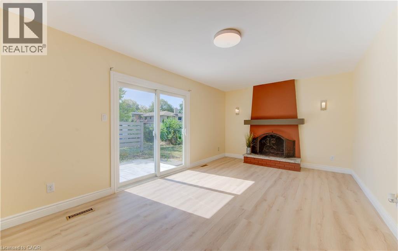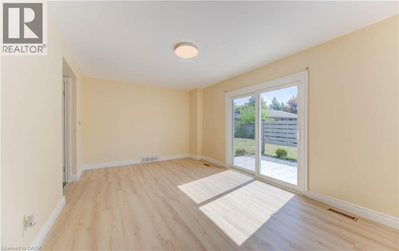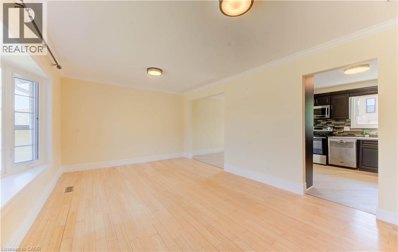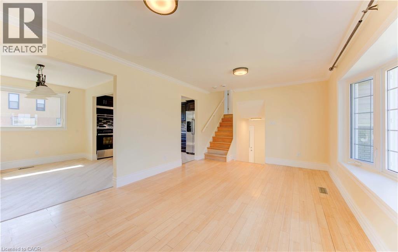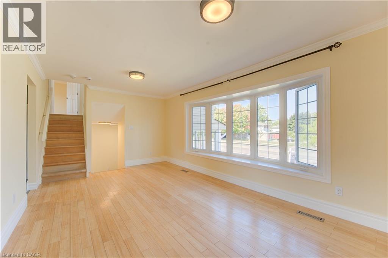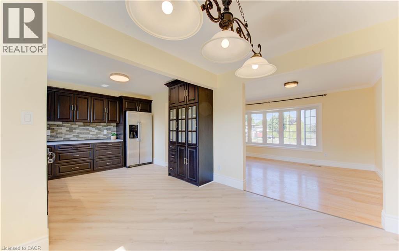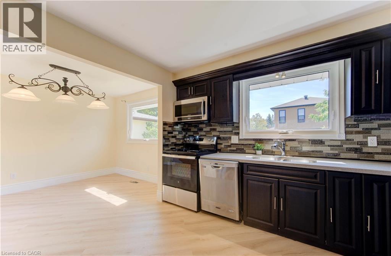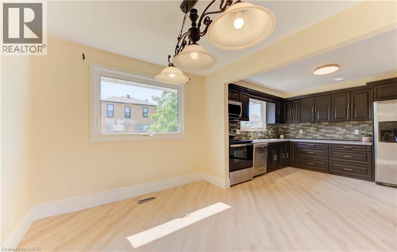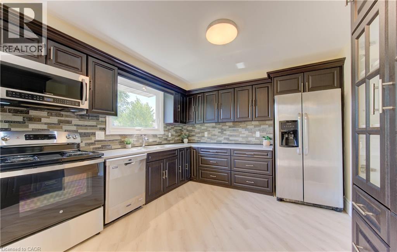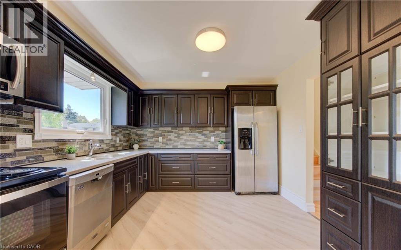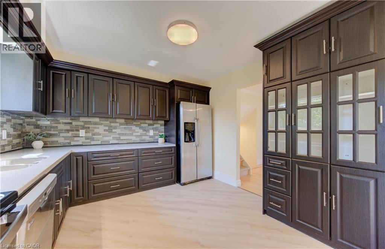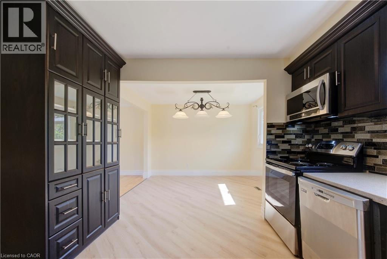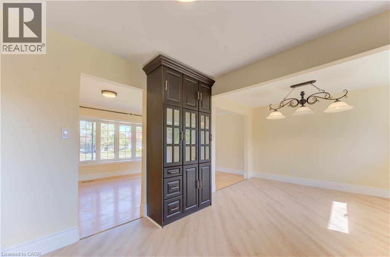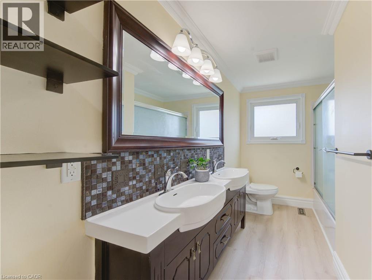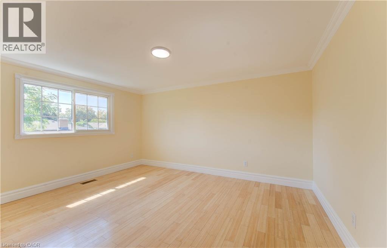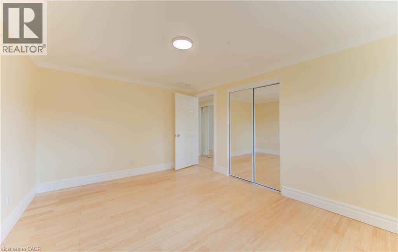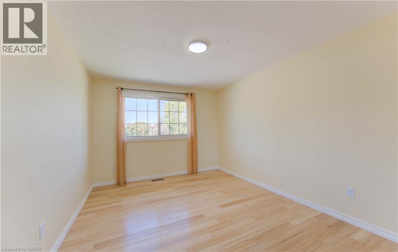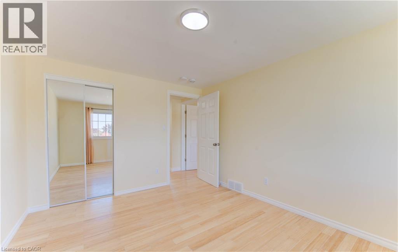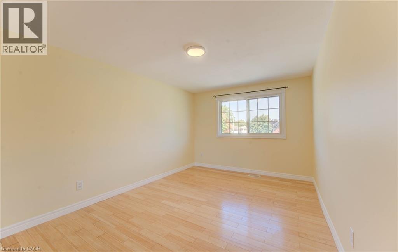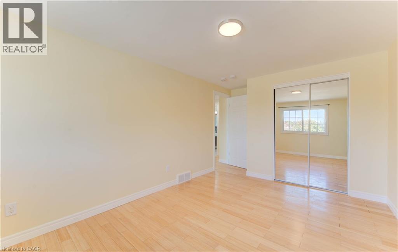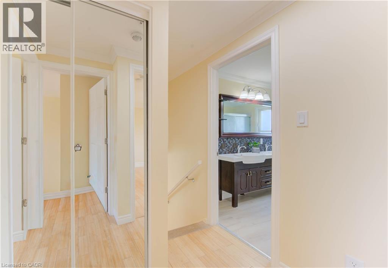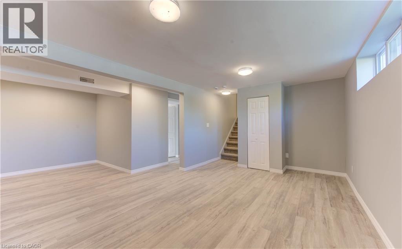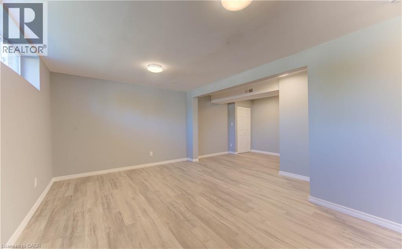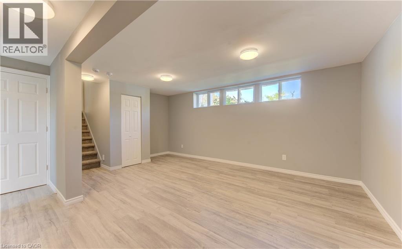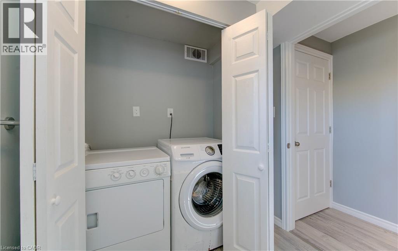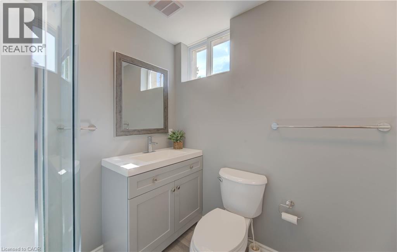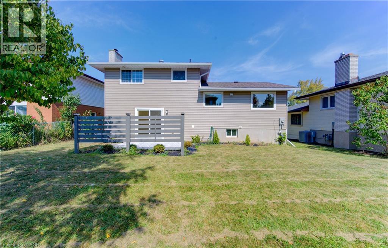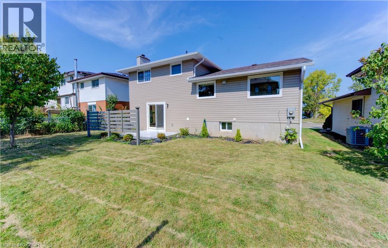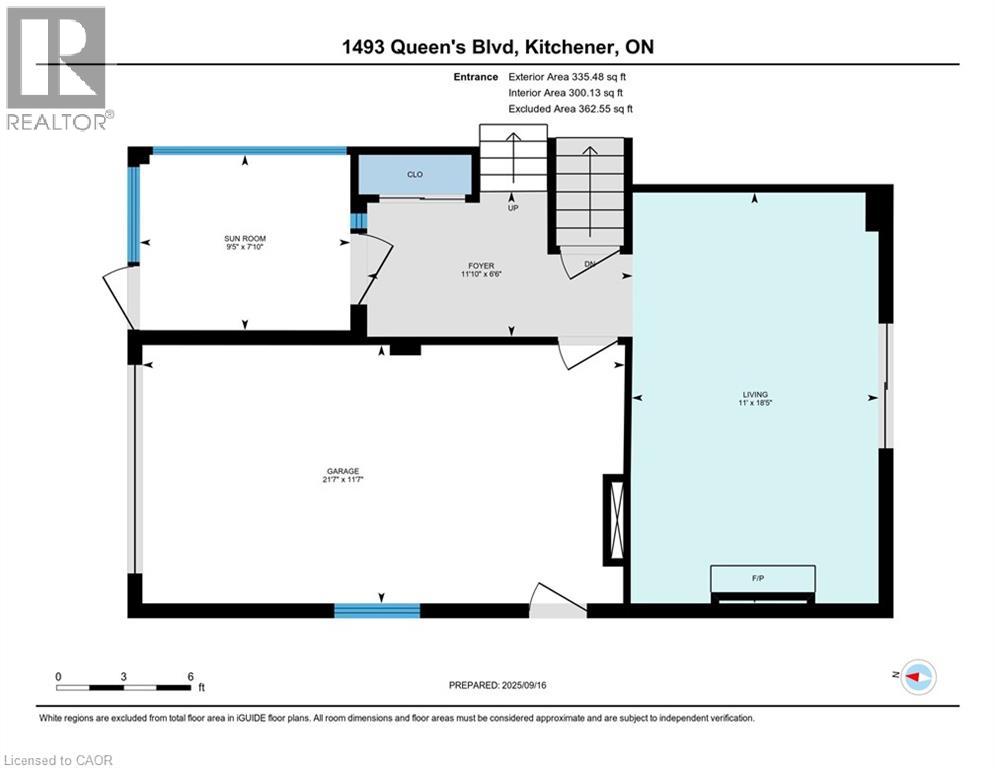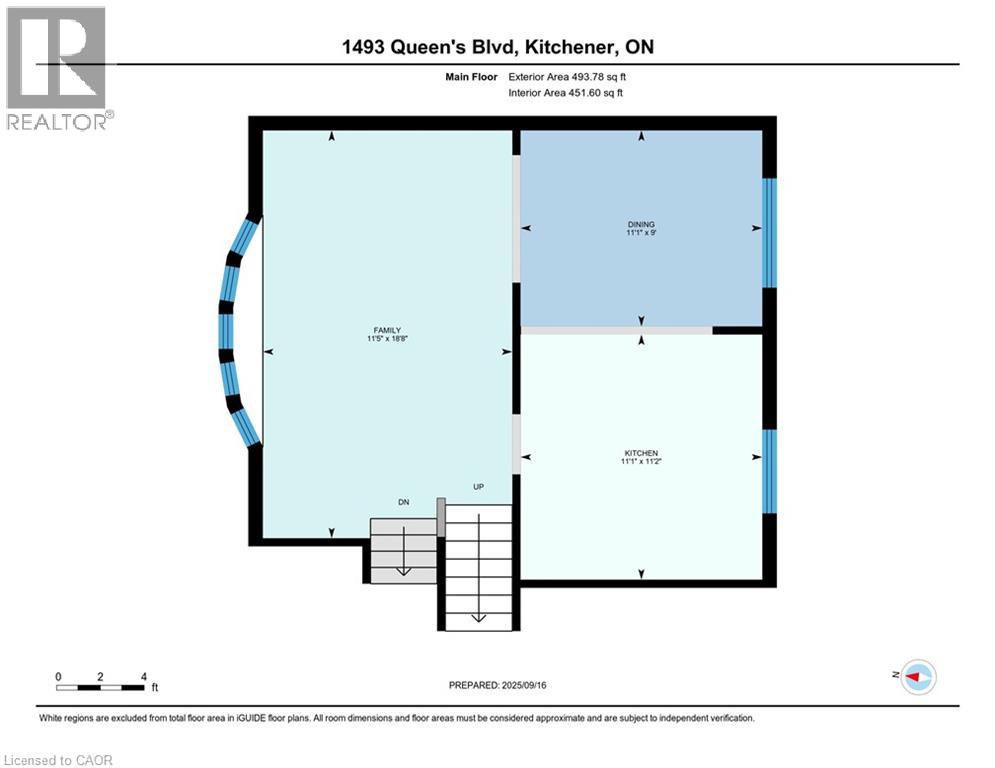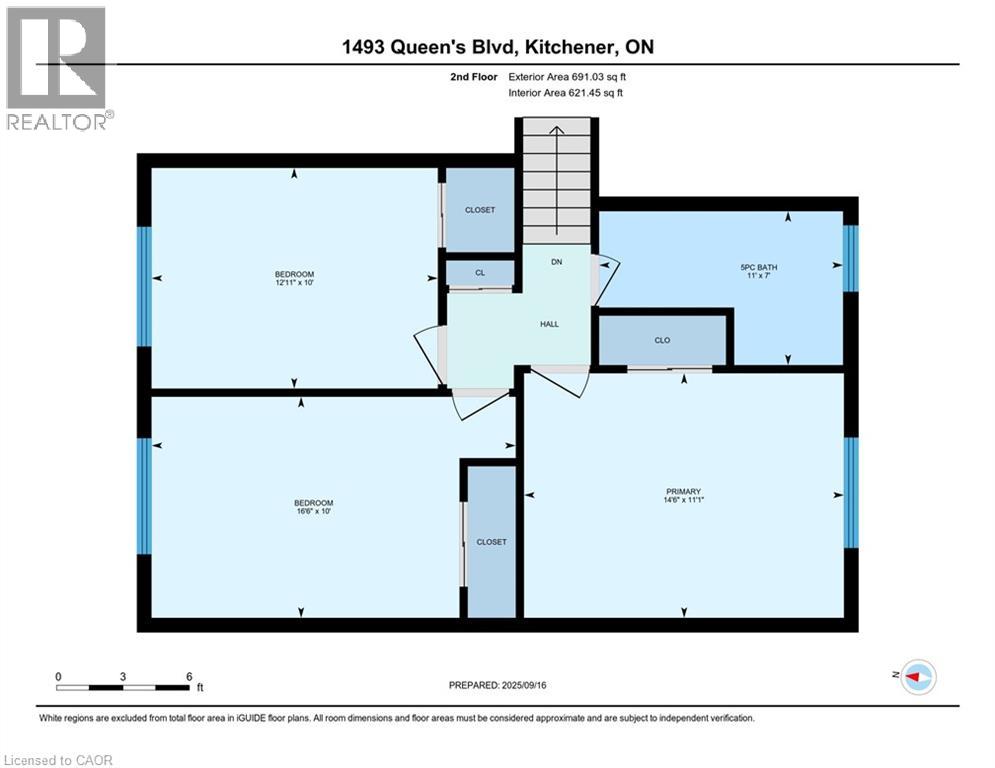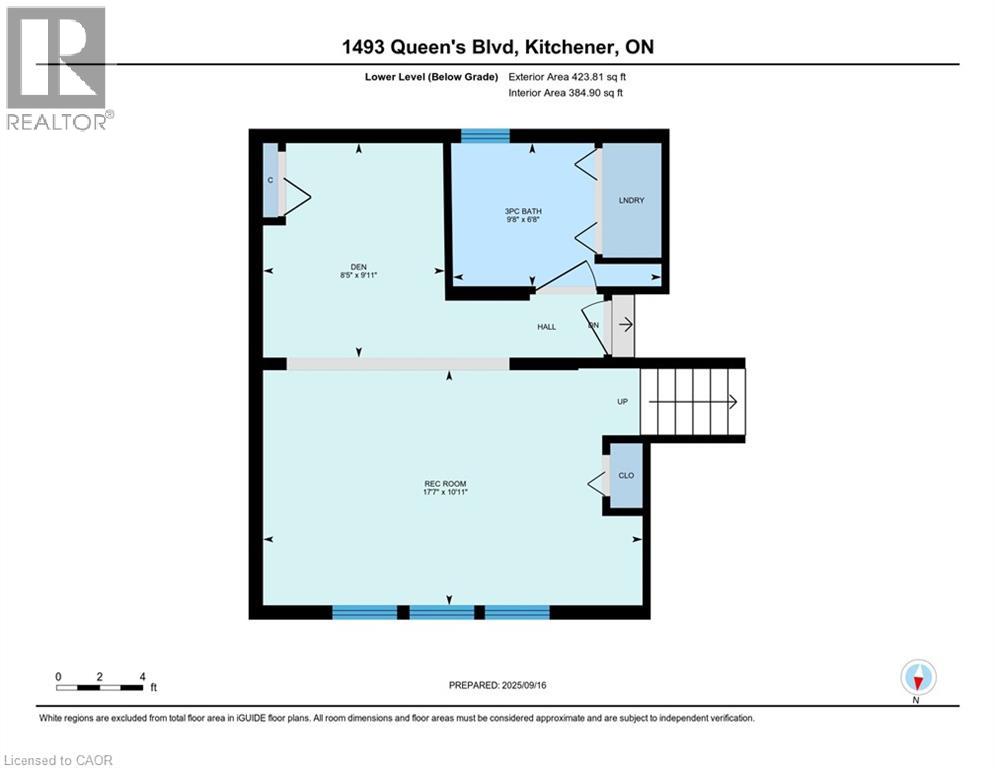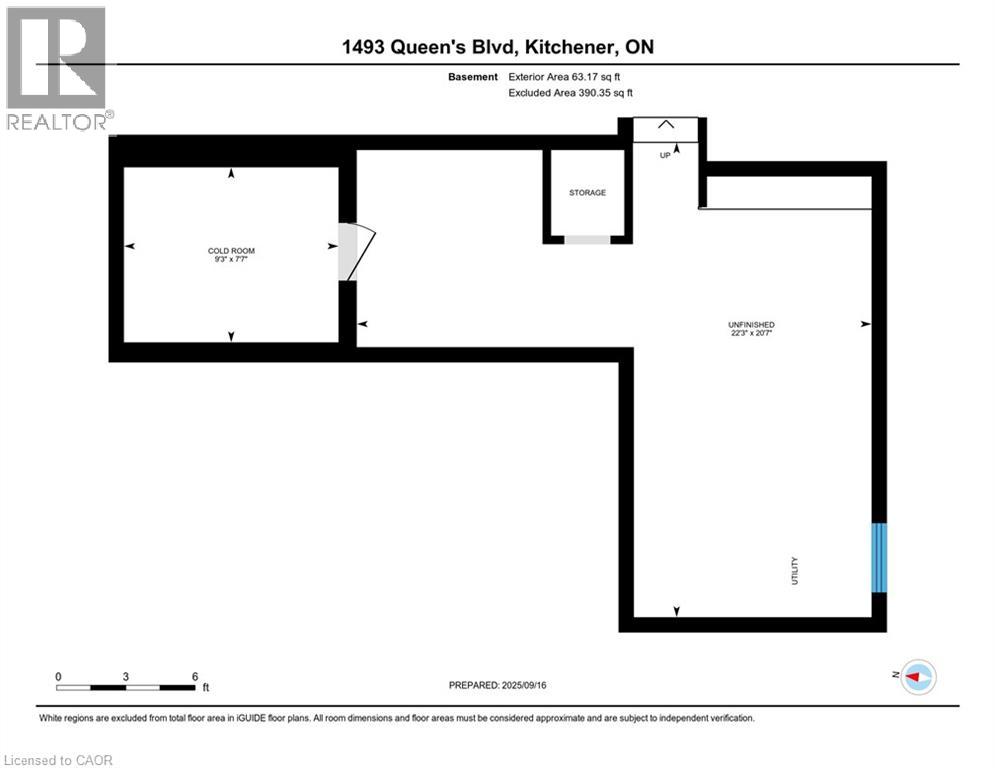3 Bedroom
2 Bathroom
1,583 ft2
Central Air Conditioning
Forced Air
$799,000
Welcome to this move-in ready 3-bedroom, 2-bathroom detached side split in a great location. The home features a bright foyer/mudroom entry, a newly renovated kitchen, and a spacious open-concept living and dining area with plenty of natural light. All bedrooms are well-sized, offering comfortable space for the whole family. A cozy additional living room includes a fireplace and sliding doors that open to the backyard, creating a perfect spot to relax or entertain. The finished basement provides even more space for recreation, hobbies, or a home office. The property also offers a generous backyard, ideal for gatherings and play, plus a garage for parking and storage. Conveniently close to public transit, grocery stores, schools, and quick highway access. (id:43503)
Property Details
|
MLS® Number
|
40759488 |
|
Property Type
|
Single Family |
|
Amenities Near By
|
Hospital, Place Of Worship, Playground, Schools, Shopping |
|
Community Features
|
Quiet Area, Community Centre |
|
Parking Space Total
|
3 |
Building
|
Bathroom Total
|
2 |
|
Bedrooms Above Ground
|
3 |
|
Bedrooms Total
|
3 |
|
Appliances
|
Central Vacuum, Dishwasher, Dryer, Refrigerator, Stove, Washer |
|
Basement Development
|
Finished |
|
Basement Type
|
Full (finished) |
|
Construction Style Attachment
|
Detached |
|
Cooling Type
|
Central Air Conditioning |
|
Exterior Finish
|
Brick, Vinyl Siding |
|
Heating Fuel
|
Natural Gas |
|
Heating Type
|
Forced Air |
|
Size Interior
|
1,583 Ft2 |
|
Type
|
House |
|
Utility Water
|
Municipal Water |
Parking
Land
|
Access Type
|
Highway Access, Highway Nearby |
|
Acreage
|
No |
|
Land Amenities
|
Hospital, Place Of Worship, Playground, Schools, Shopping |
|
Sewer
|
Municipal Sewage System |
|
Size Frontage
|
50 Ft |
|
Size Total Text
|
Under 1/2 Acre |
|
Zoning Description
|
R2a |
Rooms
| Level |
Type |
Length |
Width |
Dimensions |
|
Second Level |
Primary Bedroom |
|
|
11'1'' x 14'6'' |
|
Second Level |
Bedroom |
|
|
10'0'' x 12'11'' |
|
Second Level |
Bedroom |
|
|
10'0'' x 16'6'' |
|
Second Level |
5pc Bathroom |
|
|
7'0'' x 11'0'' |
|
Basement |
Storage |
|
|
20'7'' x 22'3'' |
|
Basement |
Cold Room |
|
|
7'7'' x 9'3'' |
|
Lower Level |
Den |
|
|
8'5'' x 9'11'' |
|
Lower Level |
3pc Bathroom |
|
|
9'8'' x 6'8'' |
|
Main Level |
Kitchen |
|
|
11'2'' x 11'1'' |
|
Main Level |
Family Room |
|
|
18'8'' x 11'5'' |
|
Main Level |
Dining Room |
|
|
9'0'' x 11'1'' |
|
Main Level |
Sunroom |
|
|
7'10'' x 9'5'' |
|
Main Level |
Living Room |
|
|
18'5'' x 11'0'' |
|
Main Level |
Foyer |
|
|
6'6'' x 11'10'' |
https://www.realtor.ca/real-estate/29133629/1493-queens-boulevard-kitchener


