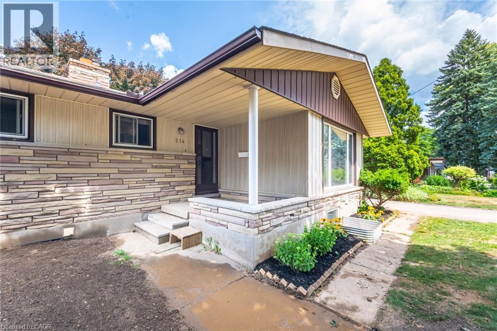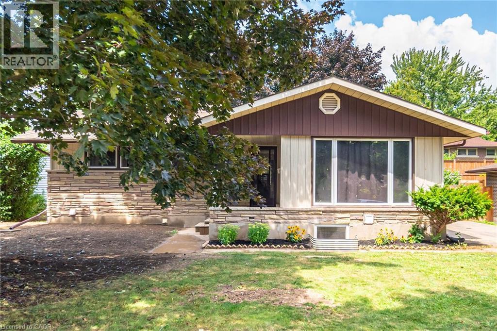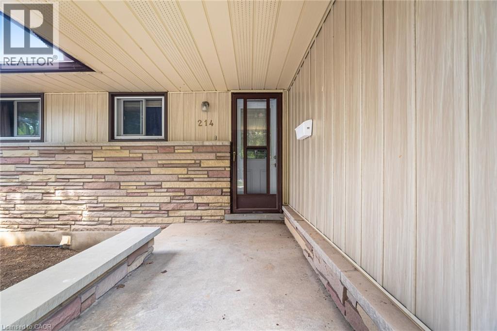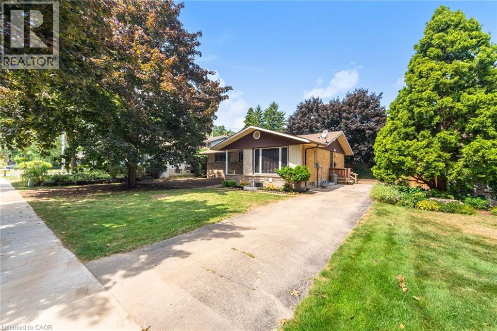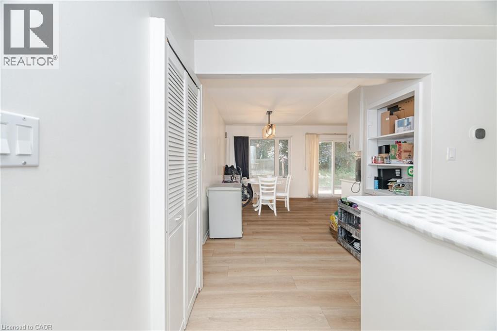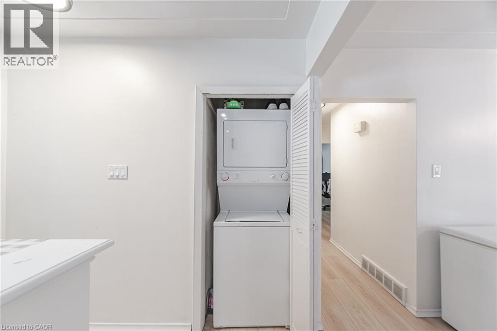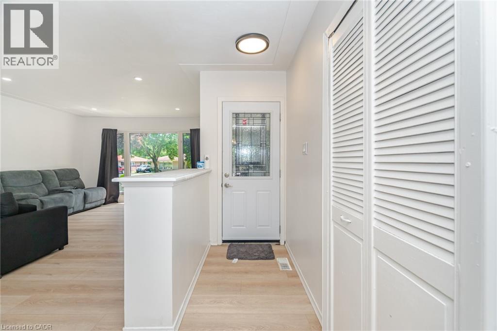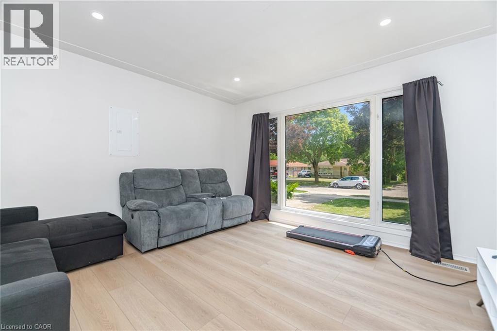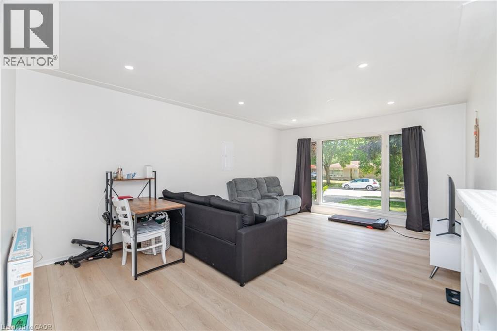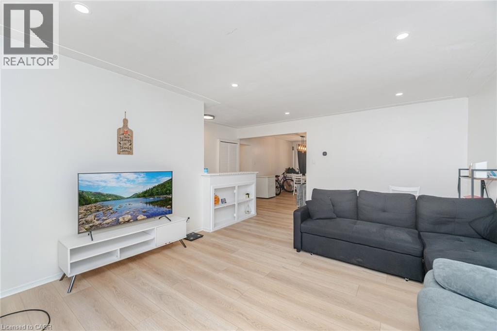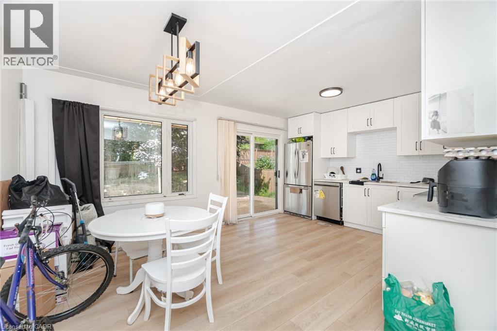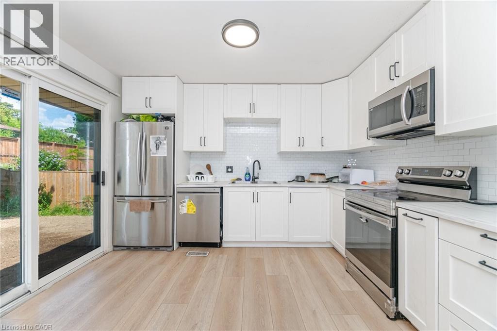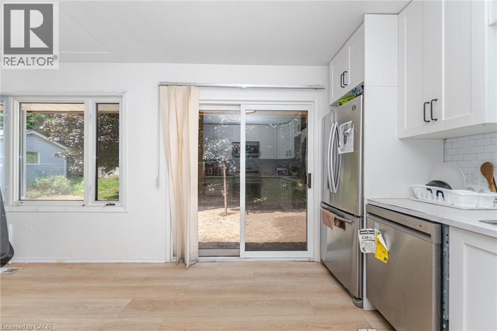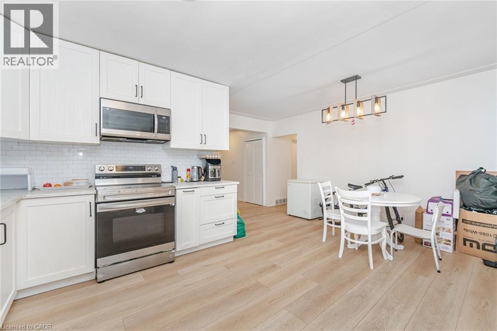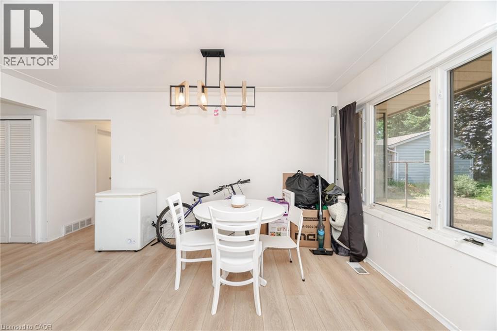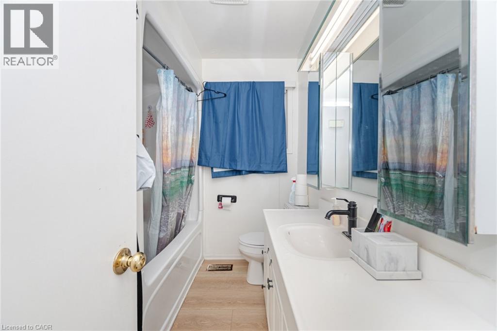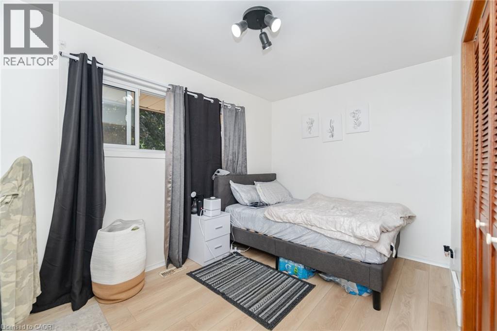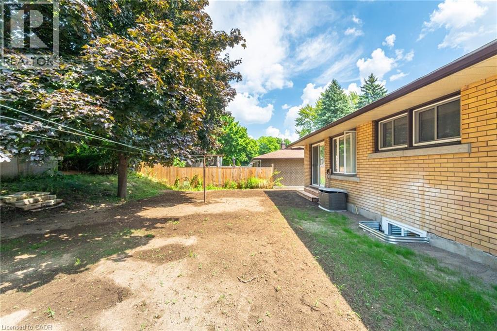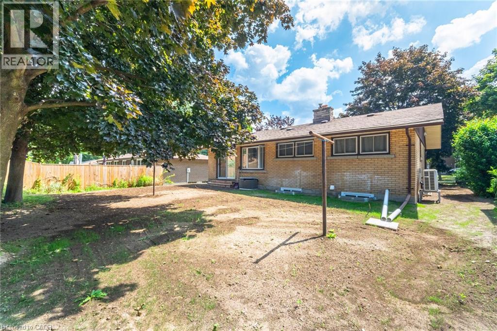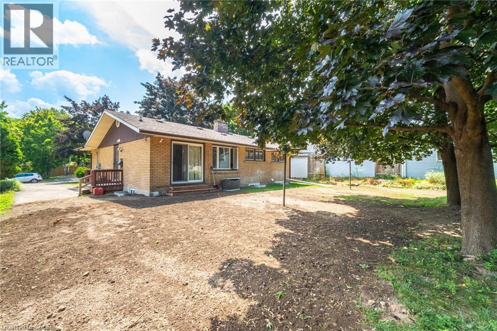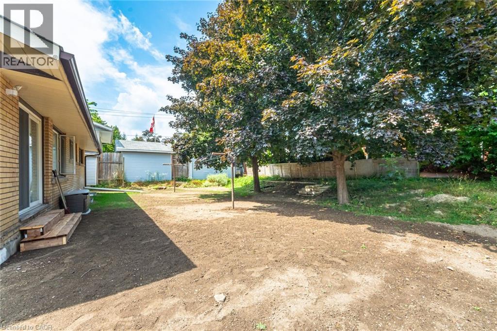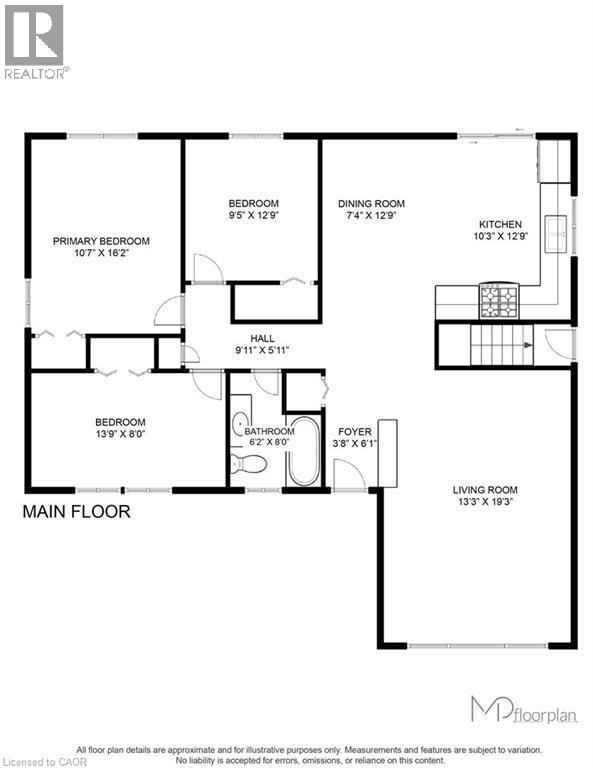214 Forest Hill Drive Unit# Upper Kitchener, Ontario N2M 4G3
3 Bedroom
1 Bathroom
1,145 ft2
Central Air Conditioning
Heat Pump
$2,395 MonthlyInsurance, Water
Check out this main floor 3 bed one bath unit with own laundry in Forest Hill neighbourhood of West Kitchener! All expenses covered in the rent except for electricity, internet, cable. Great location, close to all amenities including public transit. Completed rental application, current credit report and score, past two month's of income verification required. Available January 1st. (id:43503)
Property Details
| MLS® Number | 40789967 |
| Property Type | Single Family |
| Neigbourhood | Forest Hills |
| Features | Southern Exposure |
| Parking Space Total | 2 |
Building
| Bathroom Total | 1 |
| Bedrooms Above Ground | 3 |
| Bedrooms Total | 3 |
| Appliances | Dryer, Refrigerator, Stove, Washer |
| Basement Type | None |
| Construction Style Attachment | Detached |
| Cooling Type | Central Air Conditioning |
| Exterior Finish | Brick |
| Heating Type | Heat Pump |
| Stories Total | 1 |
| Size Interior | 1,145 Ft2 |
| Type | House |
| Utility Water | Municipal Water |
Parking
| None |
Land
| Acreage | No |
| Sewer | Municipal Sewage System |
| Size Depth | 110 Ft |
| Size Frontage | 62 Ft |
| Size Total Text | Unknown |
| Zoning Description | R2a |
Rooms
| Level | Type | Length | Width | Dimensions |
|---|---|---|---|---|
| Main Level | Living Room | 11'2'' x 10'5'' | ||
| Main Level | Eat In Kitchen | 18'9'' x 17'10'' | ||
| Main Level | Bedroom | 11'11'' x 10'11'' | ||
| Main Level | Bedroom | 11'11'' x 10'3'' | ||
| Main Level | Bedroom | 11'11'' x 11'2'' | ||
| Main Level | 3pc Bathroom | Measurements not available |
https://www.realtor.ca/real-estate/29129400/214-forest-hill-drive-unit-upper-kitchener
Contact Us
Contact us for more information

