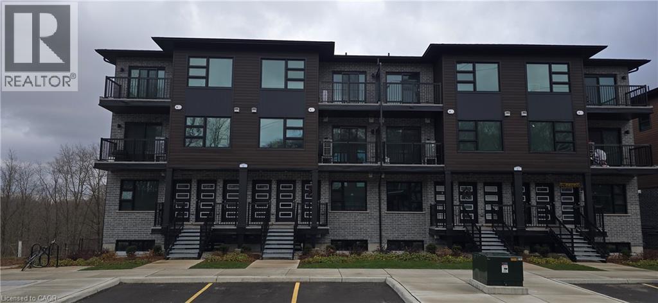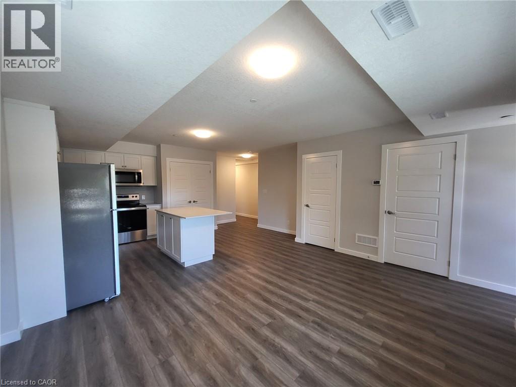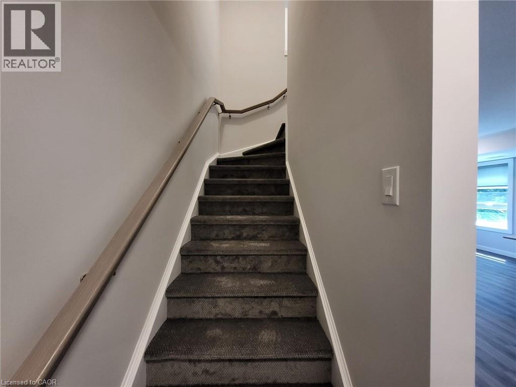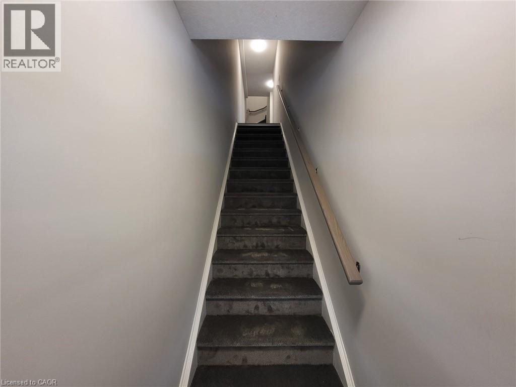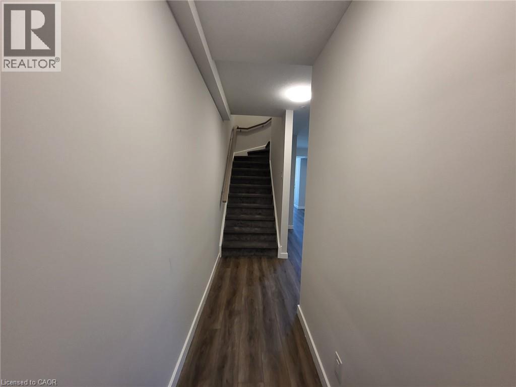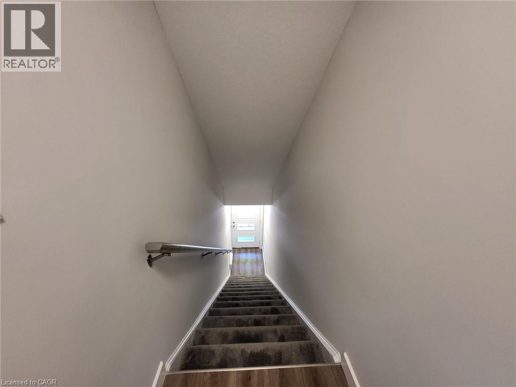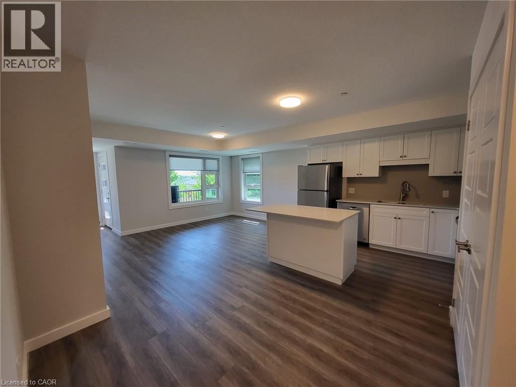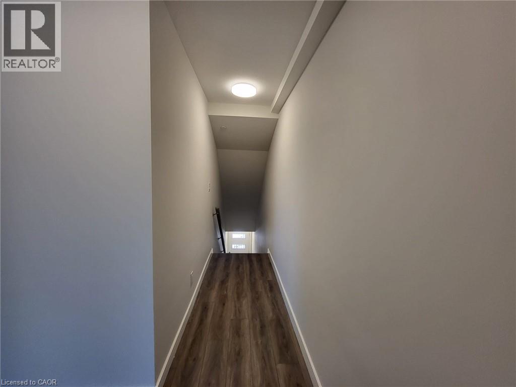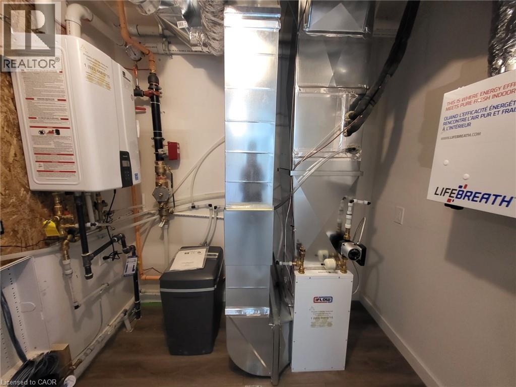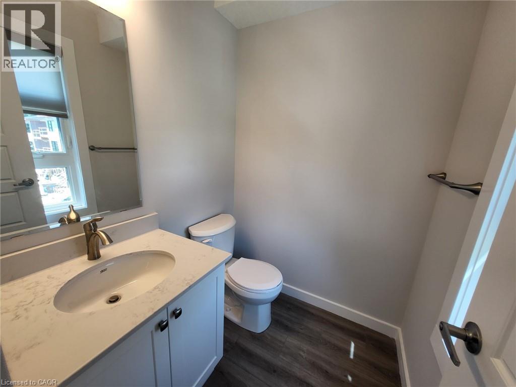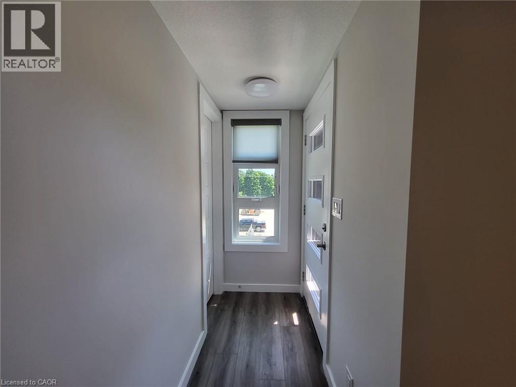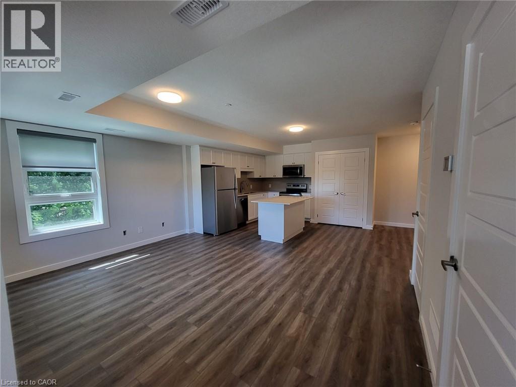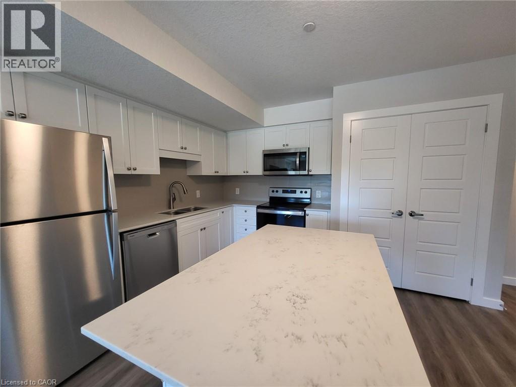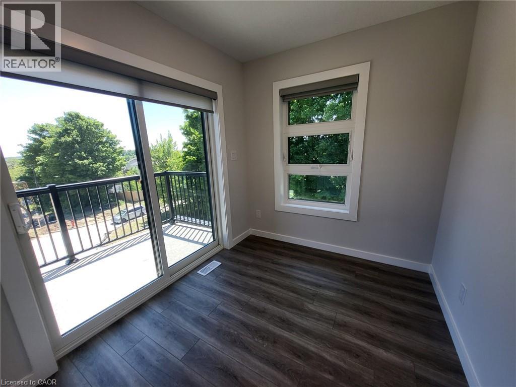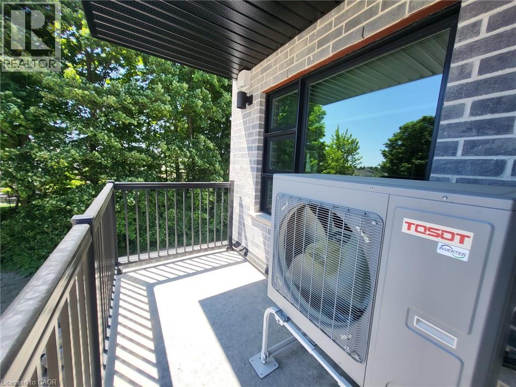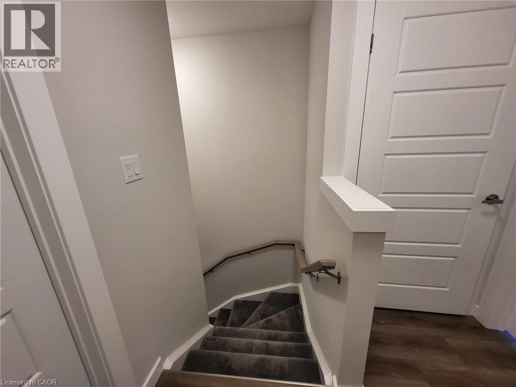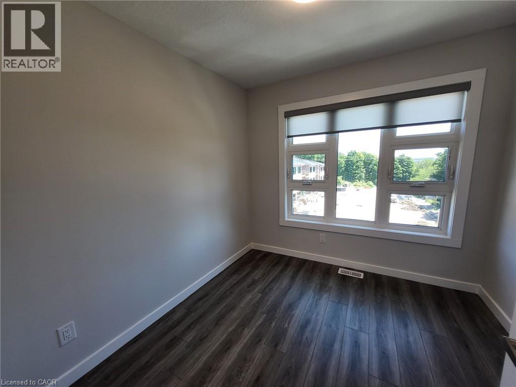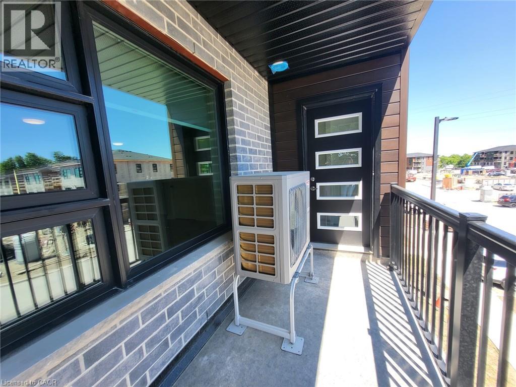2 Bedroom
2 Bathroom
1,058 ft2
Central Air Conditioning
Forced Air
$2,135 MonthlyOther, See Remarks
** Enjoy a PROMOTION of TWO months FREE rent - Limited time offer! ** Brand new unit, close to schools and parks. Parking for visitors available! This complex is perfect for families or working professionals. **Tenants will be responsible for hot water tank rental charges.** Contact us today to see this rental unit! Features: 2 Bedrooms 2 Bathrooms 6 Stainless Steel Appliances Include: Fridge, Stove, Dishwasher, Microwave, Washer & Dryer Quartz Countertops Open Concept Year Built - 2024 Air Conditioning & Heat – Combination of Air Handler and Heat Pump 1 Car Parking 1058 Sq Ft. Close to Schools and Parks Parking for Visitors Available Hot Water Included ** Plus Electricity, Gas and Water ** ** Available NOW!! ** ***See sales brochure below for showing instructions ***** (id:43503)
Property Details
|
MLS® Number
|
40789954 |
|
Property Type
|
Single Family |
|
Neigbourhood
|
Laurentian West |
|
Amenities Near By
|
Public Transit, Schools, Shopping |
|
Community Features
|
School Bus |
|
Parking Space Total
|
1 |
Building
|
Bathroom Total
|
2 |
|
Bedrooms Above Ground
|
2 |
|
Bedrooms Total
|
2 |
|
Appliances
|
Dishwasher, Dryer, Microwave, Refrigerator, Stove, Washer |
|
Basement Type
|
None |
|
Construction Style Attachment
|
Attached |
|
Cooling Type
|
Central Air Conditioning |
|
Exterior Finish
|
Brick |
|
Foundation Type
|
Poured Concrete |
|
Half Bath Total
|
1 |
|
Heating Fuel
|
Natural Gas |
|
Heating Type
|
Forced Air |
|
Size Interior
|
1,058 Ft2 |
|
Type
|
Row / Townhouse |
|
Utility Water
|
Municipal Water |
Land
|
Acreage
|
No |
|
Land Amenities
|
Public Transit, Schools, Shopping |
|
Sewer
|
Municipal Sewage System |
|
Size Frontage
|
12 Ft |
|
Size Total Text
|
Under 1/2 Acre |
|
Zoning Description
|
Res5 |
Rooms
| Level |
Type |
Length |
Width |
Dimensions |
|
Second Level |
2pc Bathroom |
|
|
Measurements not available |
|
Second Level |
Kitchen |
|
|
13'9'' x 9'8'' |
|
Second Level |
Living Room |
|
|
12'0'' x 11'10'' |
|
Third Level |
Bedroom |
|
|
9'3'' x 10'0'' |
|
Third Level |
4pc Bathroom |
|
|
Measurements not available |
|
Third Level |
Primary Bedroom |
|
|
10'2'' x 14'10'' |
https://www.realtor.ca/real-estate/29128490/118-gravel-ridge-trail-unit-d16-kitchener

