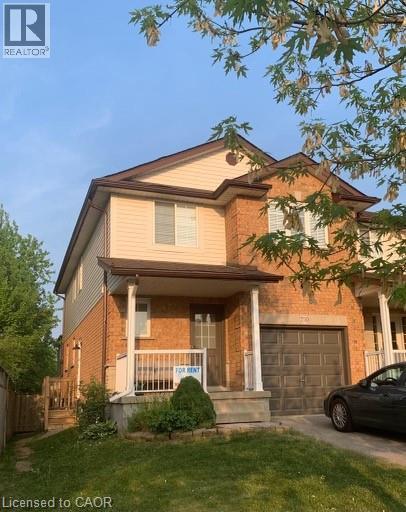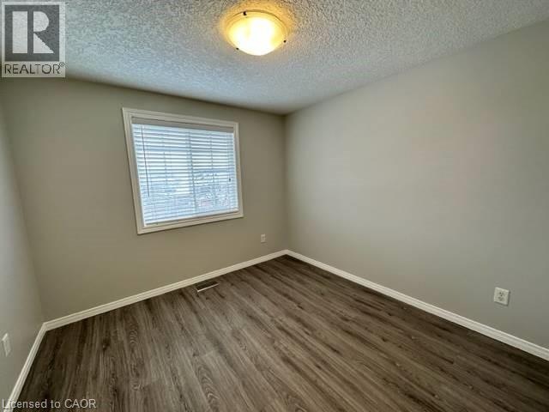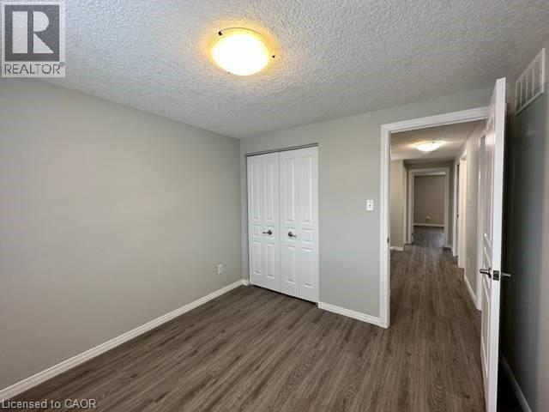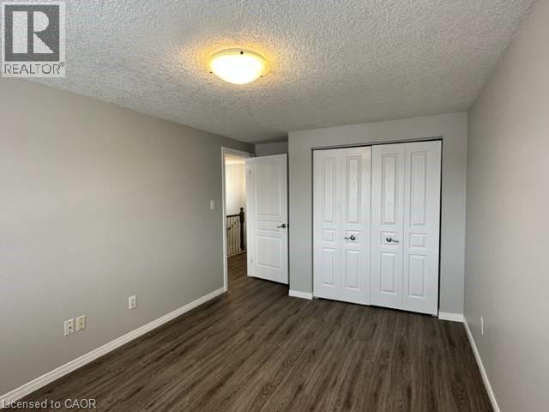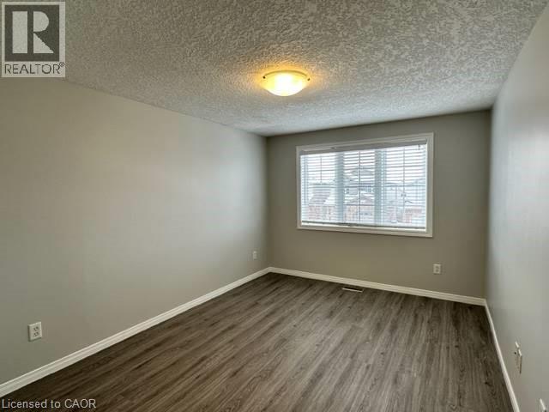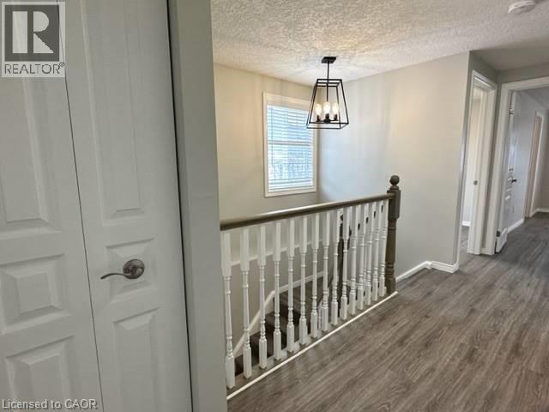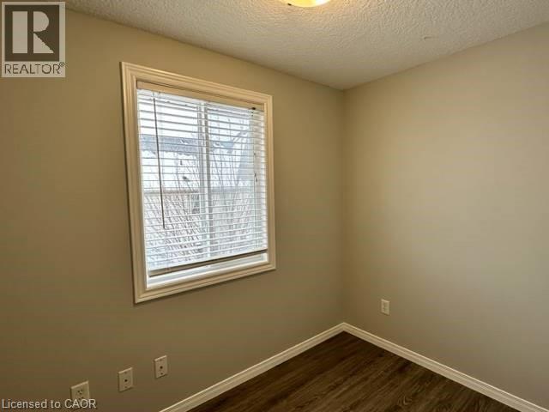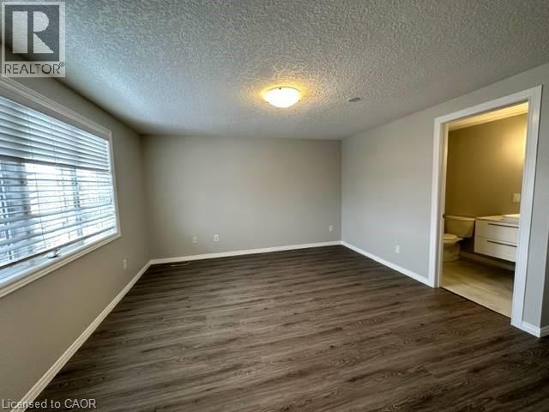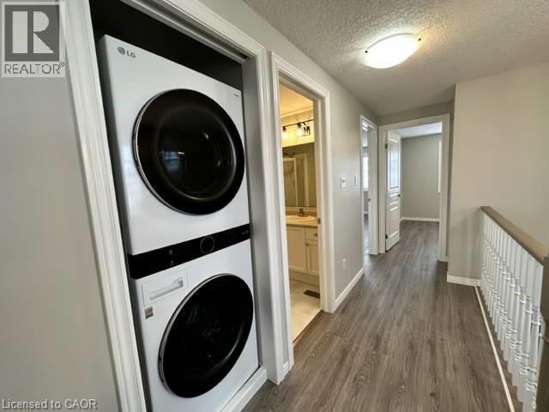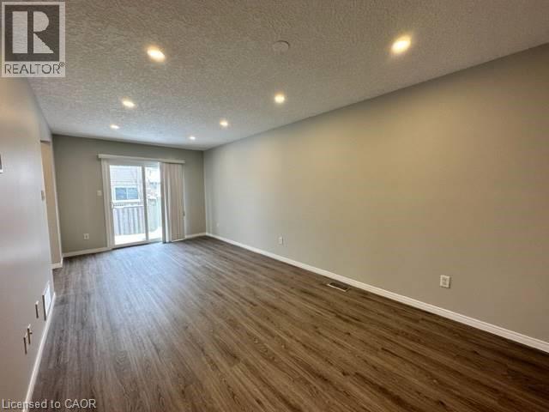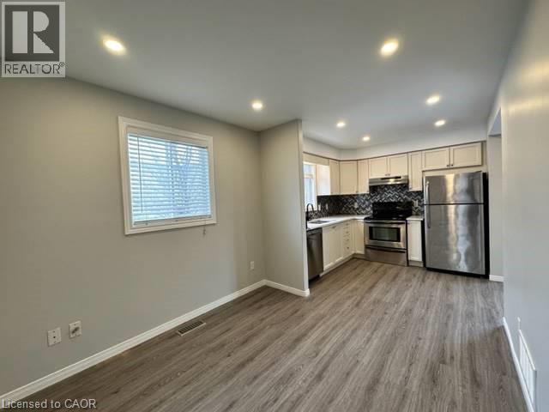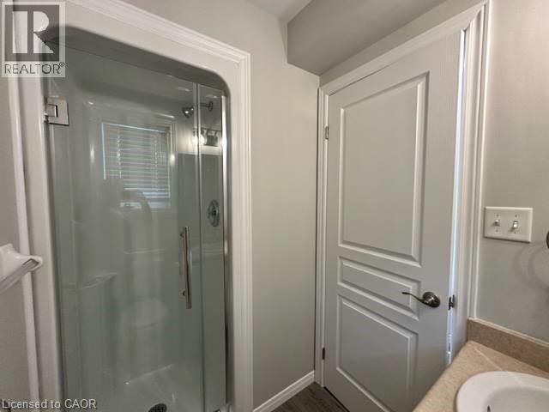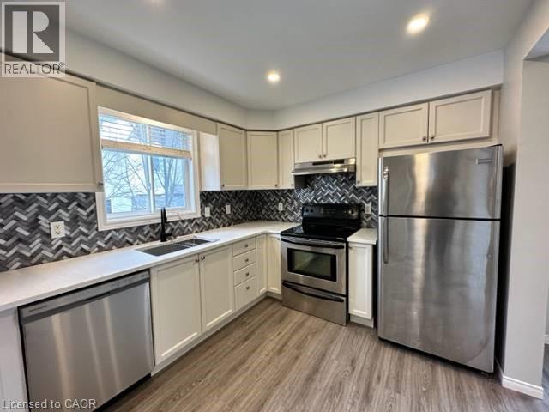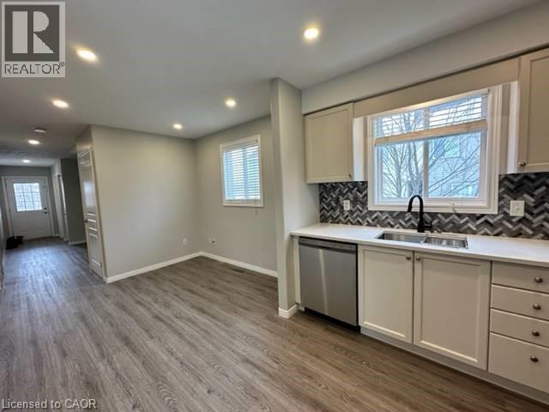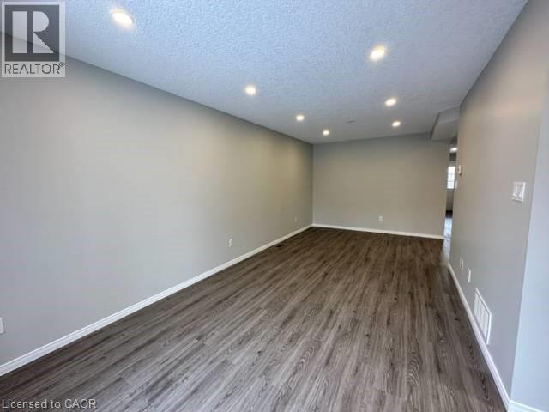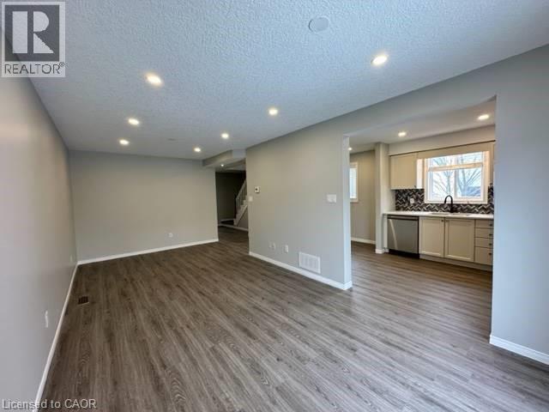3 Bedroom
3 Bathroom
1,200 ft2
2 Level
Central Air Conditioning
Forced Air
$2,595 MonthlyOther, See Remarks
Discover luxurious and convenient living in this stunning multi-level duplex unit, boasting approximately 1600 sqft of beautifully renovated space. Ideally situated in the prestigious Clair Hills area, this end-unit townhome offers an abundance of natural light and a contemporary design. Enjoy an unbeatable location just a few minutes' walk to Canadian Tire Plaza, Shoppers Drug Mart, and Waterloo Costco, with easy access to Boardwalk Plaza, numerous trails, top-rated schools, St. Jacobs Market, and both universities. Contact us today to see this rental unit! 3 Spacious Bedrooms, including a large primary bedroom with a 3-Piece Ensuite Bathroom and a generous walk-in closet. 3 Full Modern Bathrooms: A 3-piece on the main floor, and a 2nd-floor bathroom featuring a large corner soaker tub and a separate shower. Small Den/Office Space on the 2nd Floor: Perfect for working from home or a quiet study area. Renovated Throughout: Featuring all-new contemporary finishes, elegant quartz countertops, a stylish glass backsplash, pot lights, and sleek black light fixtures. Main Level Open Concept Layout: Designed for modern living and entertaining. End-Unit Townhouse Design: Maximizing natural light throughout the home. 5 Stainless Steel Appliances Included: Refrigerator, Stove, Dishwasher, plus stackable Washer and Dryer. 2nd Floor Laundry Facilities. Walk-out from Living Room to a Fenced Backyard. Inside Entry to Garage with a convenient garage door opener. Carpet-Free Living Throughout. Central Air Conditioning for year-round comfort. Water Softener. 2 Dedicated Parking Spaces: 1 in the garage and 1 outside. Prestigious Clair Hills Area: Steps to Canadian Tire Plaza, Shoppers Drug Mart, and Waterloo Costco. Exceptional Convenience: Minutes' drive to Boardwalk Plaza, numerous trails, top-rated schools, St. Jacobs Market, and both universities. ***See sales brochure below for showing instrcutions*** (id:43503)
Property Details
|
MLS® Number
|
40789870 |
|
Property Type
|
Single Family |
|
Amenities Near By
|
Schools |
|
Parking Space Total
|
2 |
Building
|
Bathroom Total
|
3 |
|
Bedrooms Above Ground
|
3 |
|
Bedrooms Total
|
3 |
|
Appliances
|
Dishwasher, Dryer, Refrigerator, Stove, Washer |
|
Architectural Style
|
2 Level |
|
Basement Type
|
None |
|
Construction Style Attachment
|
Attached |
|
Cooling Type
|
Central Air Conditioning |
|
Exterior Finish
|
Brick |
|
Half Bath Total
|
1 |
|
Heating Type
|
Forced Air |
|
Stories Total
|
2 |
|
Size Interior
|
1,200 Ft2 |
|
Type
|
Apartment |
|
Utility Water
|
Municipal Water |
Parking
Land
|
Acreage
|
No |
|
Land Amenities
|
Schools |
|
Sewer
|
Municipal Sewage System |
|
Size Frontage
|
26 Ft |
|
Size Total Text
|
Unknown |
|
Zoning Description
|
Res |
Rooms
| Level |
Type |
Length |
Width |
Dimensions |
|
Second Level |
4pc Bathroom |
|
|
Measurements not available |
|
Second Level |
3pc Bathroom |
|
|
Measurements not available |
|
Second Level |
Bedroom |
|
|
9'0'' x 9'0'' |
|
Second Level |
Bedroom |
|
|
14'0'' x 19'0'' |
|
Second Level |
Bedroom |
|
|
9'0'' x 9'0'' |
|
Main Level |
2pc Bathroom |
|
|
Measurements not available |
|
Main Level |
Kitchen |
|
|
6'0'' x 9'0'' |
|
Main Level |
Living Room |
|
|
10'0'' x 19'0'' |
https://www.realtor.ca/real-estate/29127033/750-paris-boulevard-unit-1-waterloo

