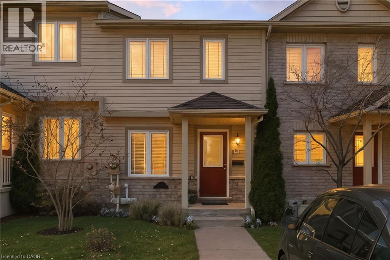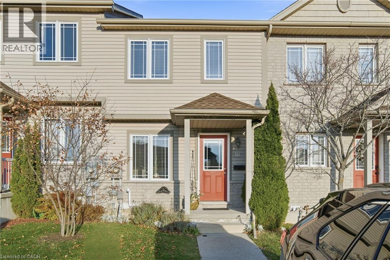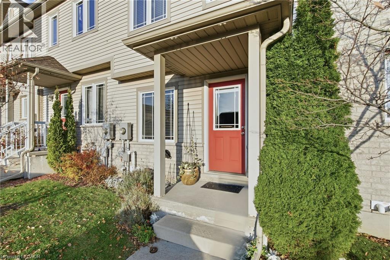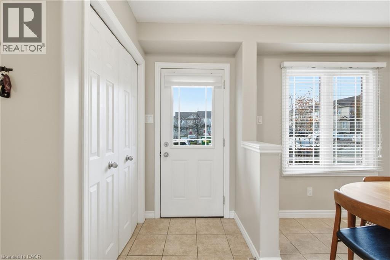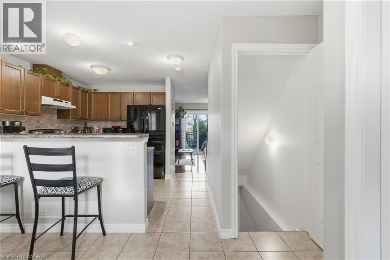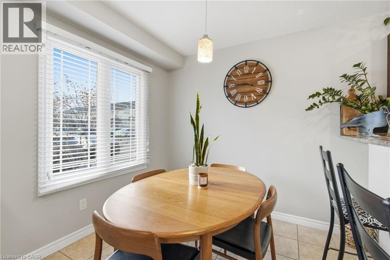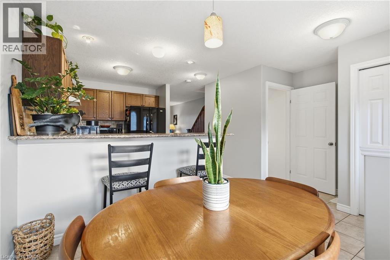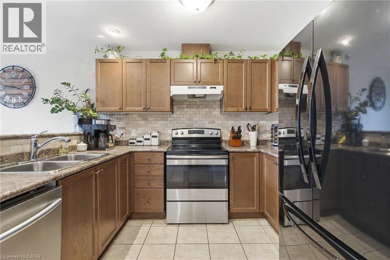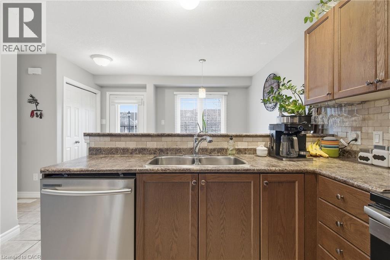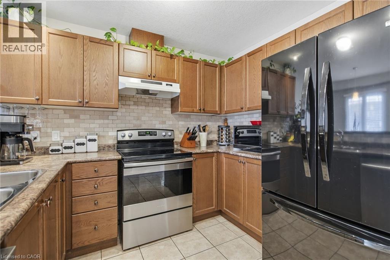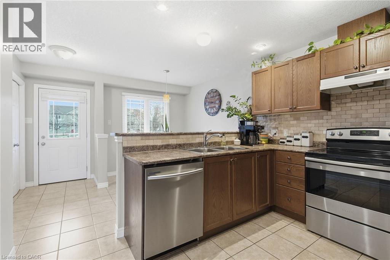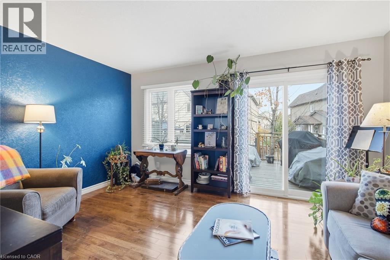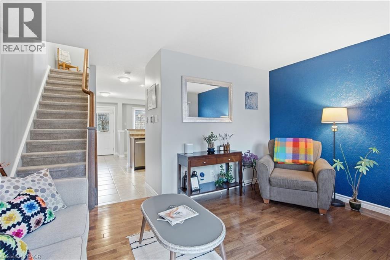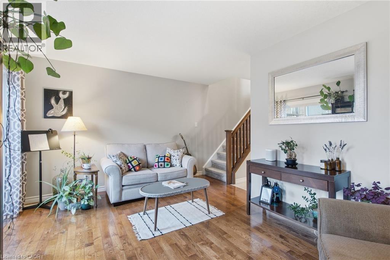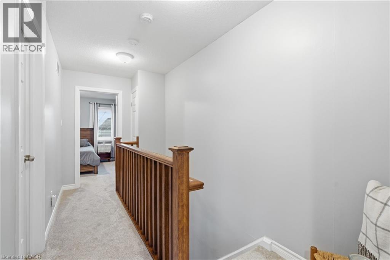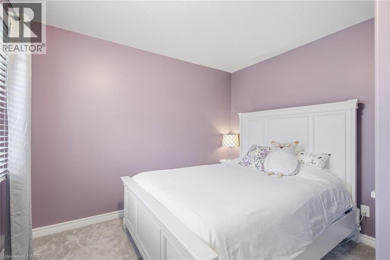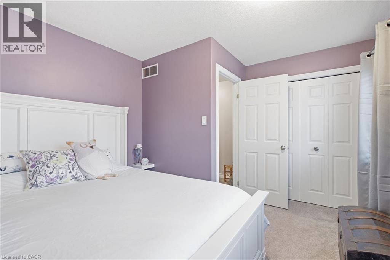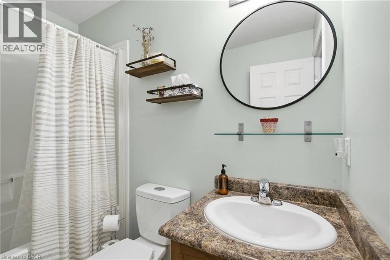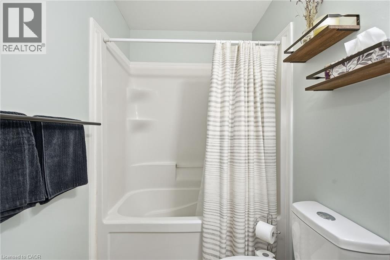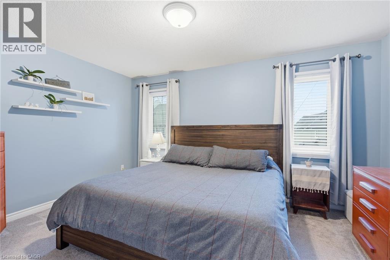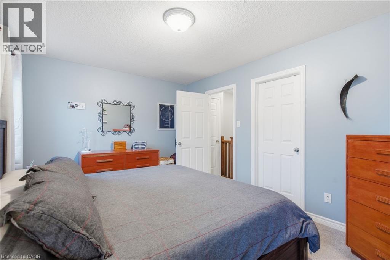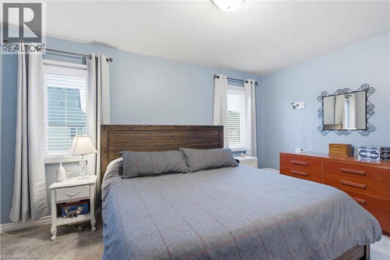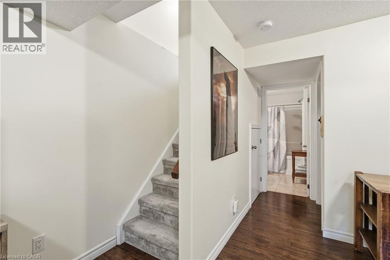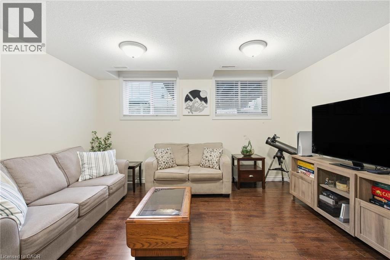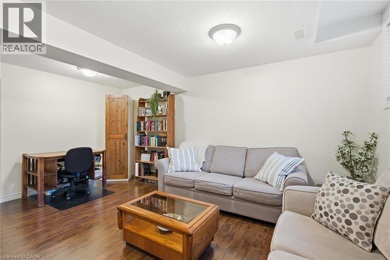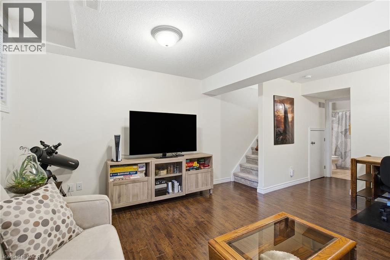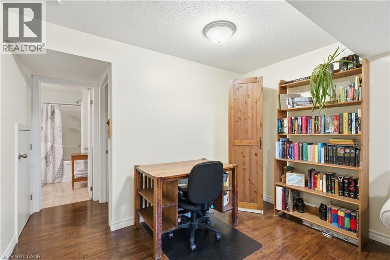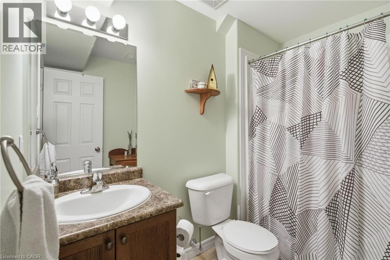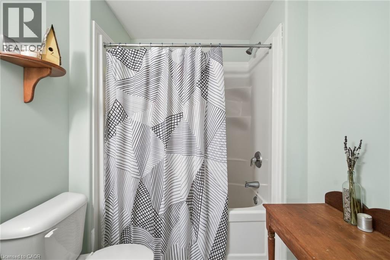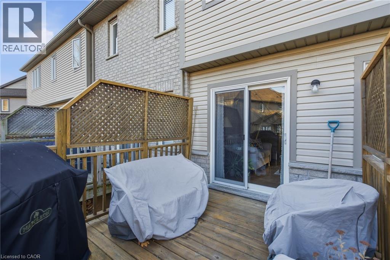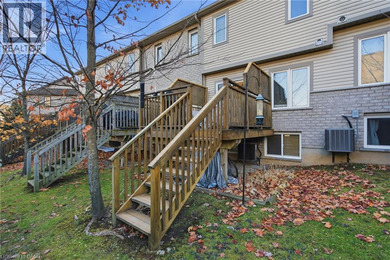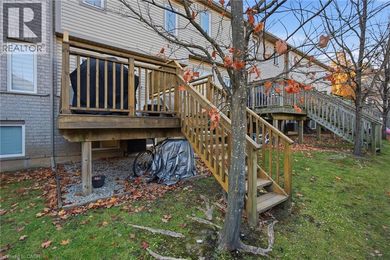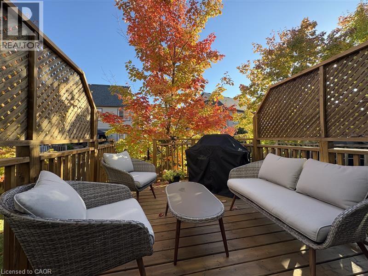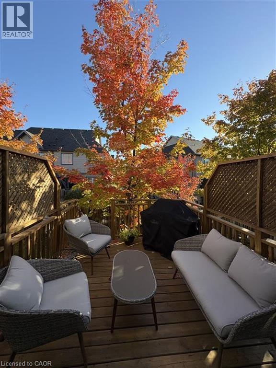10 Foxglove Crescent Unit# 37 Kitchener, Ontario N2E 0E1
$549,900Maintenance, Landscaping, Other, See Remarks, Parking
$196 Monthly
Maintenance, Landscaping, Other, See Remarks, Parking
$196 MonthlyWelcome to 10 Foxglove Crescent, Unit 37, a bright and inviting townhome tucked away in a peaceful Kitchener neighbourhood! Featuring 2 bedrooms, 2 bathrooms and 2 parking spaces. Large windows throughout fill the space with natural light, creating a warm and inviting atmosphere. Step into the heart of the home, where the open concept kitchen and dining room awaits, featuring ample cabinetry and counter space ideal for cooking and entertaining. The living room provides a seamless walkout to your private deck, perfect for relaxing or hosting gatherings. The expansive primary bedroom offers a walk-in closet for all your storage needs, while the second bedroom is also generously sized, ensuring comfort for family or guests. The fully finished basement adds even more versatility, providing tons of additional space for recreation, a home office, storage or even an additional bedroom. The neighborhood is super kid friendly, with a playground just steps away. Don't miss out on this charming townhouse in a fantastic Kitchener location! (id:43503)
Property Details
| MLS® Number | 40789699 |
| Property Type | Single Family |
| Neigbourhood | Laurentian West |
| Amenities Near By | Park, Place Of Worship, Public Transit, Schools, Shopping |
| Community Features | Quiet Area |
| Equipment Type | Water Heater |
| Parking Space Total | 2 |
| Rental Equipment Type | Water Heater |
Building
| Bathroom Total | 2 |
| Bedrooms Above Ground | 2 |
| Bedrooms Total | 2 |
| Appliances | Dishwasher, Dryer, Refrigerator, Stove, Washer |
| Architectural Style | 2 Level |
| Basement Development | Finished |
| Basement Type | Full (finished) |
| Construction Style Attachment | Attached |
| Cooling Type | Central Air Conditioning |
| Exterior Finish | Brick, Vinyl Siding |
| Foundation Type | Poured Concrete |
| Heating Fuel | Natural Gas |
| Heating Type | Forced Air |
| Stories Total | 2 |
| Size Interior | 1,018 Ft2 |
| Type | Row / Townhouse |
| Utility Water | Municipal Water |
Parking
| None |
Land
| Access Type | Road Access, Highway Access, Highway Nearby |
| Acreage | No |
| Land Amenities | Park, Place Of Worship, Public Transit, Schools, Shopping |
| Sewer | Municipal Sewage System |
| Size Depth | 70 Ft |
| Size Frontage | 15 Ft |
| Size Total Text | Under 1/2 Acre |
| Zoning Description | R6 |
Rooms
| Level | Type | Length | Width | Dimensions |
|---|---|---|---|---|
| Second Level | 4pc Bathroom | Measurements not available | ||
| Second Level | Bedroom | 12'5'' x 10'8'' | ||
| Second Level | Primary Bedroom | 14'7'' x 10'8'' | ||
| Basement | 4pc Bathroom | Measurements not available | ||
| Basement | Utility Room | 8'10'' x 12'5'' | ||
| Basement | Recreation Room | 14'7'' x 20'5'' | ||
| Main Level | Living Room | 14'8'' x 12'0'' | ||
| Main Level | Kitchen | 11'1'' x 10'1'' | ||
| Main Level | Dining Room | 7'11'' x 8'5'' | ||
| Main Level | Foyer | 6'9'' x 8'5'' |
https://www.realtor.ca/real-estate/29125900/10-foxglove-crescent-unit-37-kitchener
Contact Us
Contact us for more information

