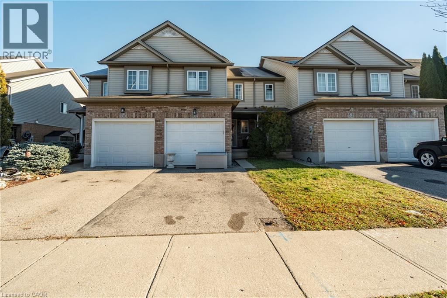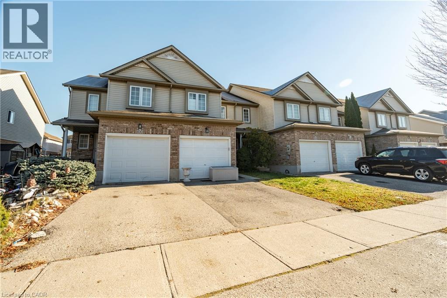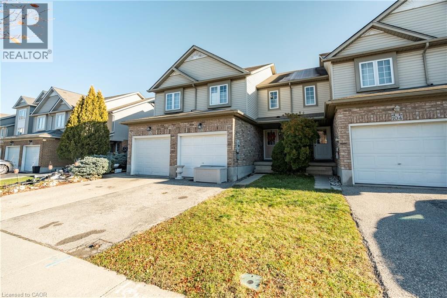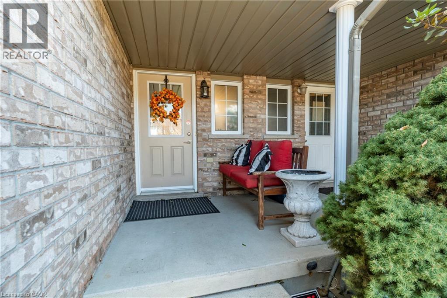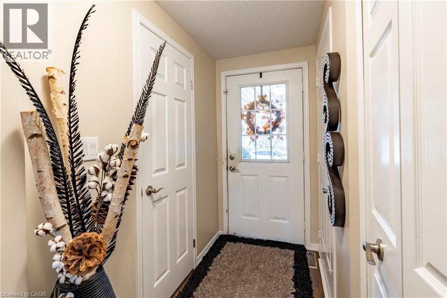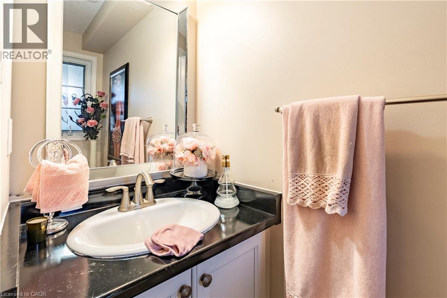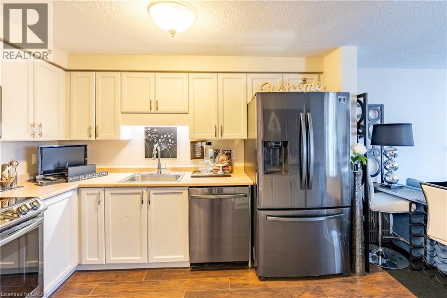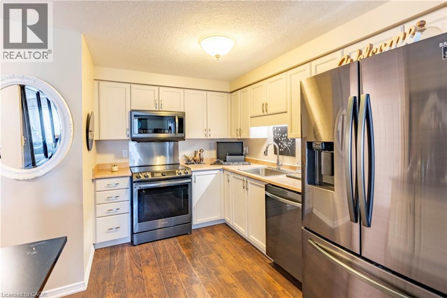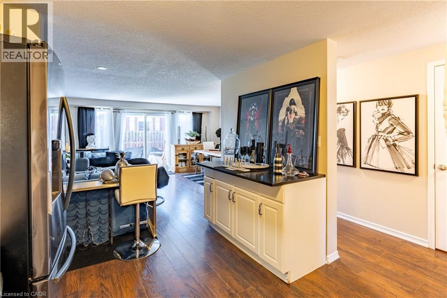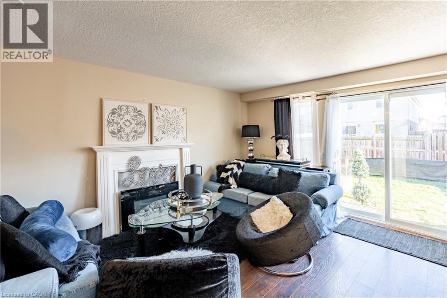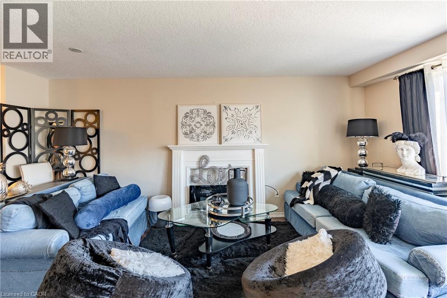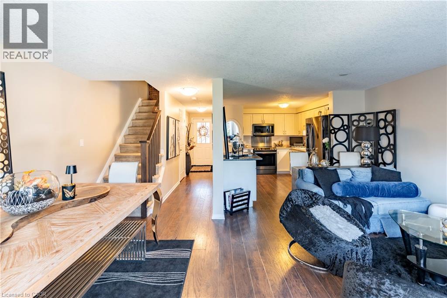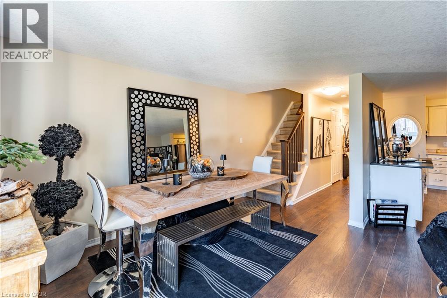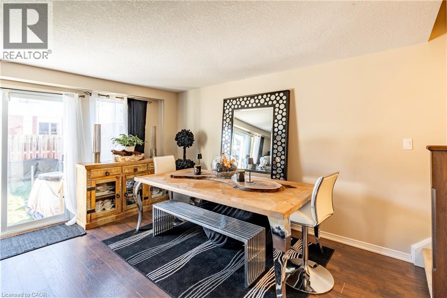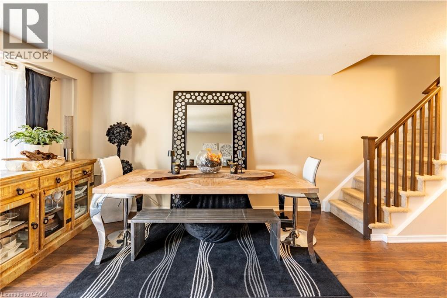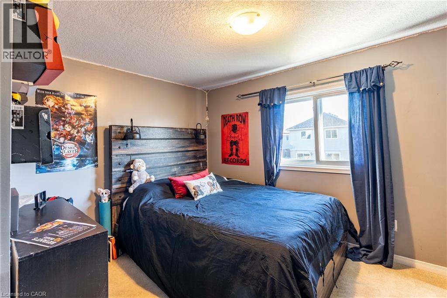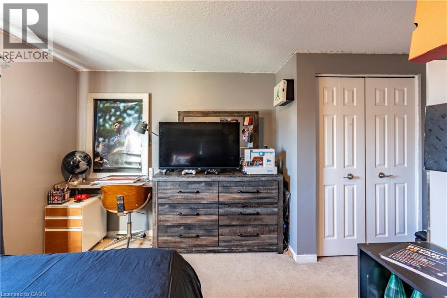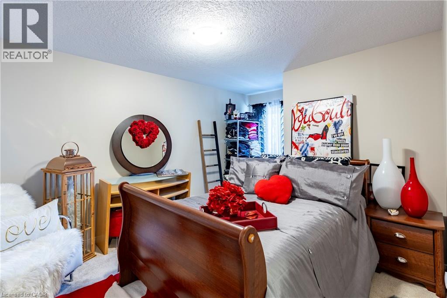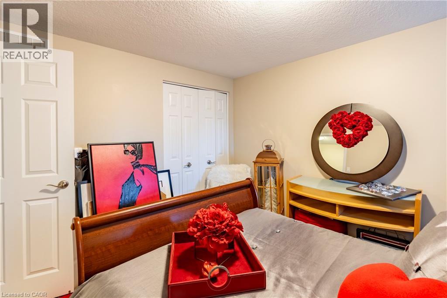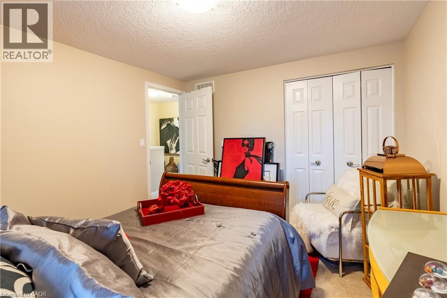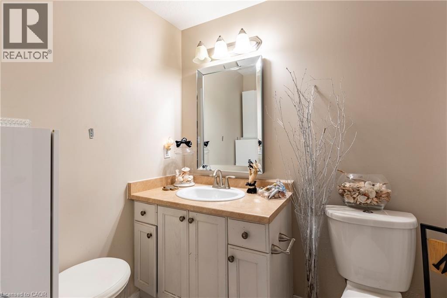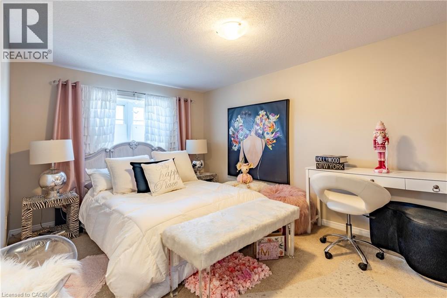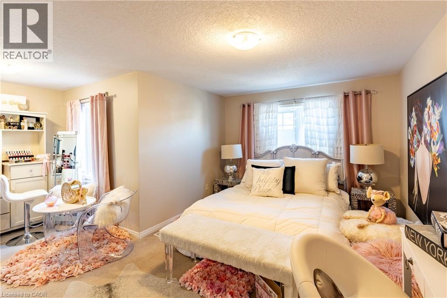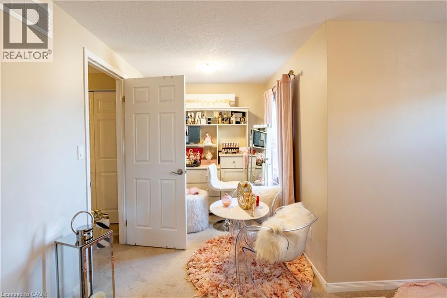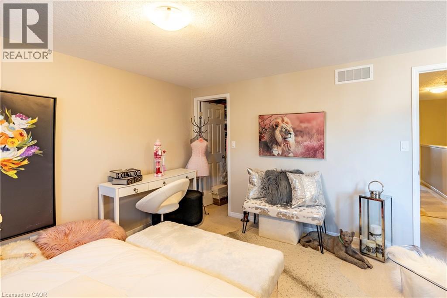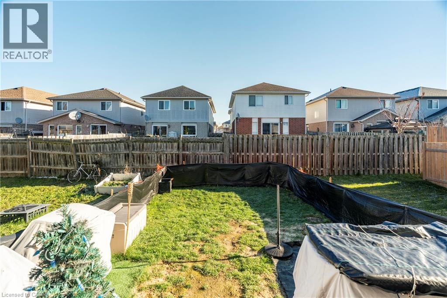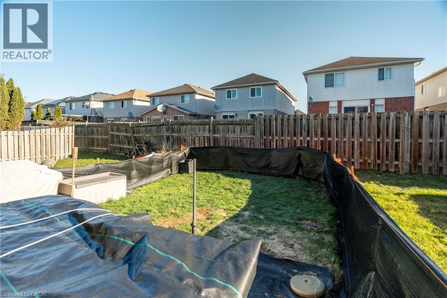3 Bedroom
2 Bathroom
1,185 ft2
2 Level
Central Air Conditioning
Forced Air
$549,900
Welcome to 102 Donnenwerth Drive, nestled in the sought after Williamsburg neighbourhood, a thriving community in one of the most desirable and accessible locations in the city. This beautifully kept freehold townhome is the perfect blend of comfort, style, and convenience, offering an inviting layout that instantly feels like home. Step into a bright and spacious living and dining area with sleek laminate flooring and a seamless walkout to the backyard, an ideal space for relaxing, entertaining, or enjoying summer evenings. The well maintained kitchen features new appliances and plenty of room to cook, gather, and create memories. Upstairs, you’ll find three generously sized bedrooms, including a primary suite with a large walk-in closet, along with a full 4-piece bathroom. The main floor powder room adds everyday convenience, and the unfinished basement with a 3-piece rough-in is ready for your personal touch. Located close to parks, schools, shopping centres, restaurants, transportation, and major highways. Great price, great location — don’t miss your chance to view it! (id:43503)
Property Details
|
MLS® Number
|
40789092 |
|
Property Type
|
Single Family |
|
Neigbourhood
|
Laurentian West |
|
Amenities Near By
|
Park, Public Transit, Schools, Shopping |
|
Community Features
|
Quiet Area, School Bus |
|
Equipment Type
|
Water Heater |
|
Features
|
Paved Driveway |
|
Parking Space Total
|
1 |
|
Rental Equipment Type
|
Water Heater |
Building
|
Bathroom Total
|
2 |
|
Bedrooms Above Ground
|
3 |
|
Bedrooms Total
|
3 |
|
Appliances
|
Dishwasher, Dryer, Refrigerator, Stove, Washer, Microwave Built-in |
|
Architectural Style
|
2 Level |
|
Basement Development
|
Unfinished |
|
Basement Type
|
Full (unfinished) |
|
Constructed Date
|
2003 |
|
Construction Style Attachment
|
Attached |
|
Cooling Type
|
Central Air Conditioning |
|
Exterior Finish
|
Brick, Vinyl Siding |
|
Half Bath Total
|
1 |
|
Heating Fuel
|
Natural Gas |
|
Heating Type
|
Forced Air |
|
Stories Total
|
2 |
|
Size Interior
|
1,185 Ft2 |
|
Type
|
Row / Townhouse |
|
Utility Water
|
Municipal Water |
Parking
Land
|
Access Type
|
Highway Nearby |
|
Acreage
|
No |
|
Land Amenities
|
Park, Public Transit, Schools, Shopping |
|
Sewer
|
Municipal Sewage System |
|
Size Depth
|
105 Ft |
|
Size Frontage
|
18 Ft |
|
Size Total Text
|
Under 1/2 Acre |
|
Zoning Description
|
Res-5 |
Rooms
| Level |
Type |
Length |
Width |
Dimensions |
|
Second Level |
4pc Bathroom |
|
|
Measurements not available |
|
Second Level |
Bedroom |
|
|
9'11'' x 14'4'' |
|
Second Level |
Bedroom |
|
|
12'3'' x 14'0'' |
|
Second Level |
Primary Bedroom |
|
|
17'2'' x 14'1'' |
|
Main Level |
2pc Bathroom |
|
|
Measurements not available |
|
Main Level |
Kitchen |
|
|
13'1'' x 10'4'' |
|
Main Level |
Dining Room |
|
|
14'1'' x 7'5'' |
|
Main Level |
Family Room |
|
|
14'11'' x 9'9'' |
https://www.realtor.ca/real-estate/29121840/102-donnenwerth-drive-kitchener

