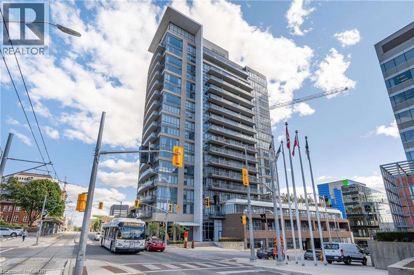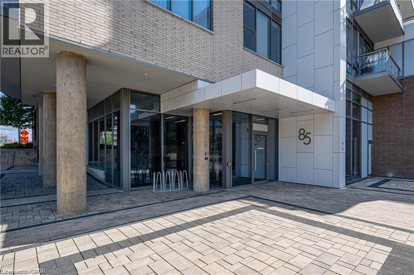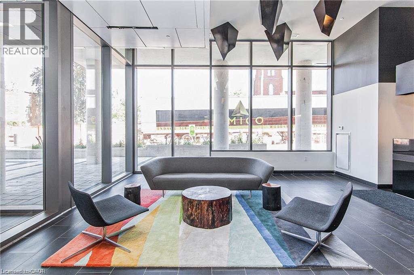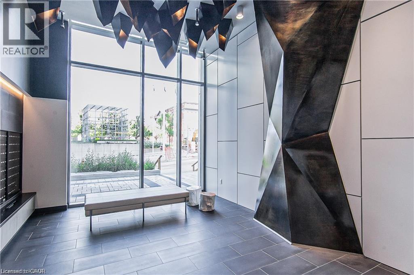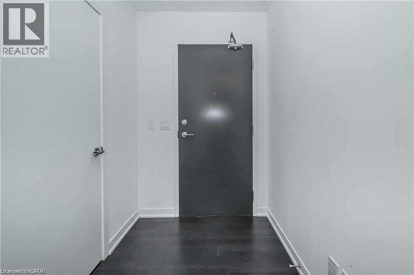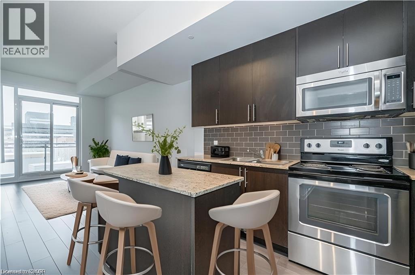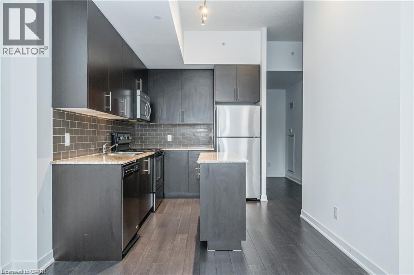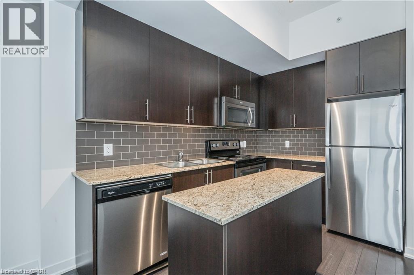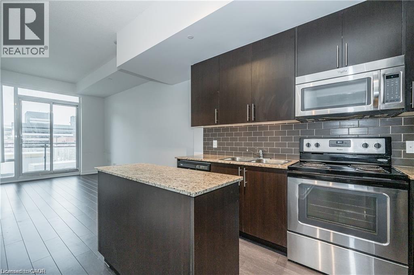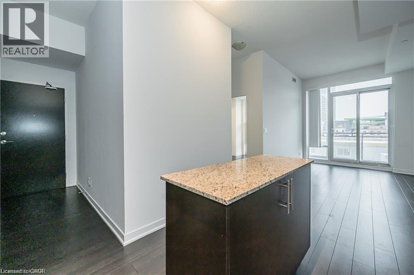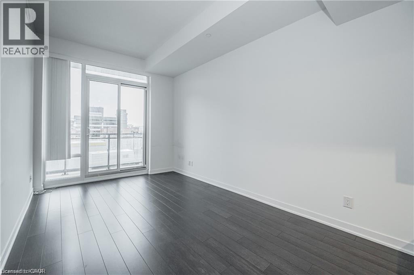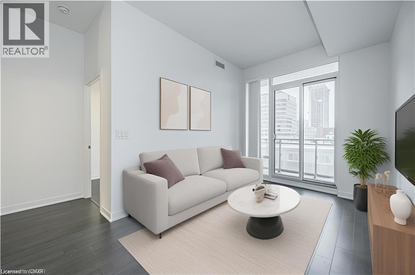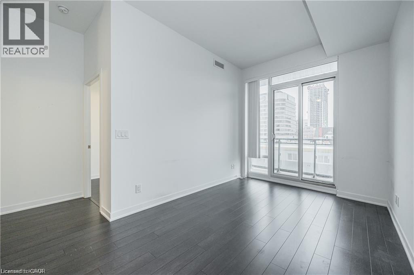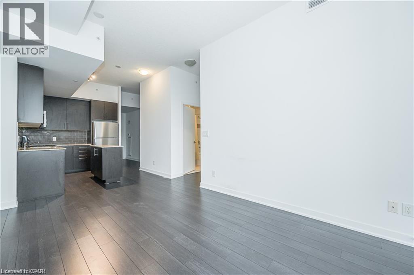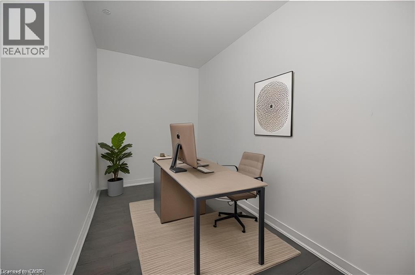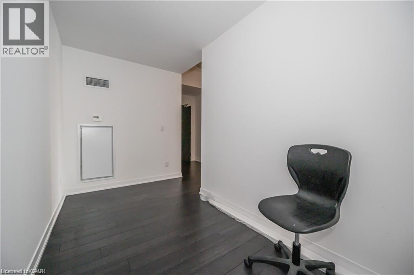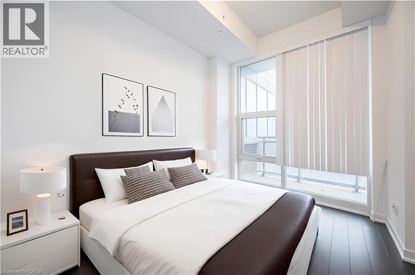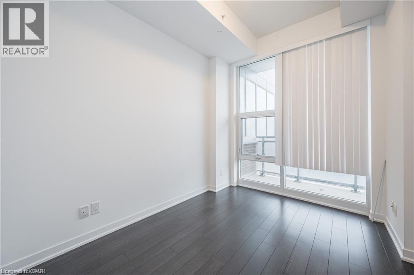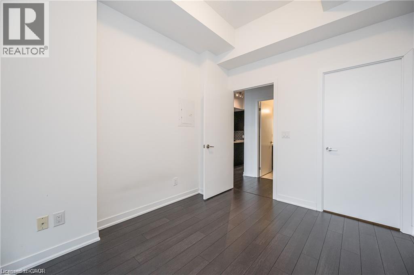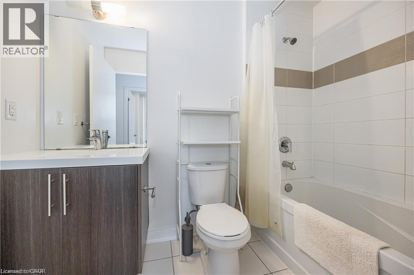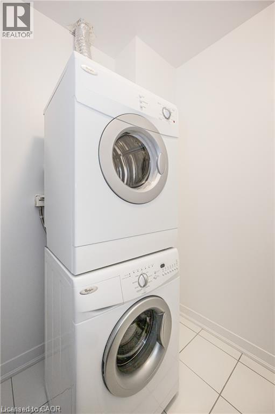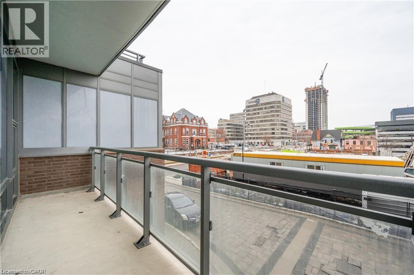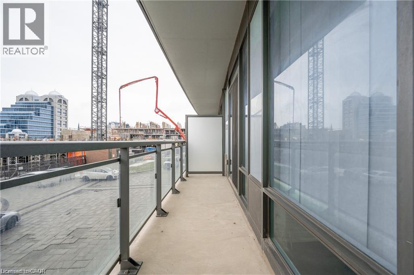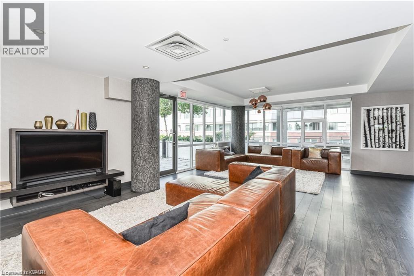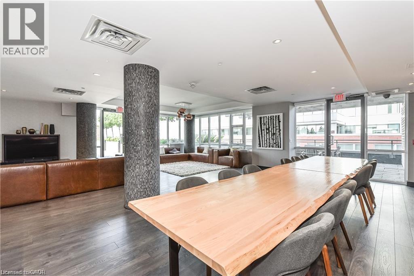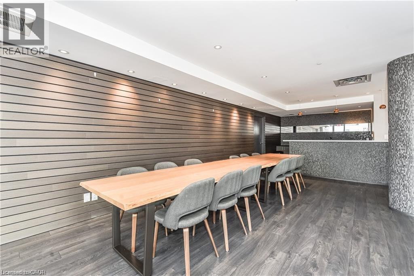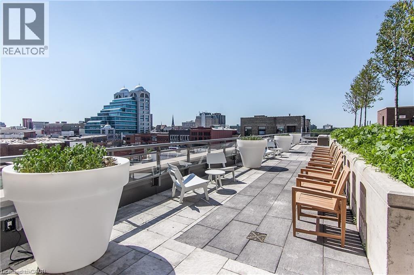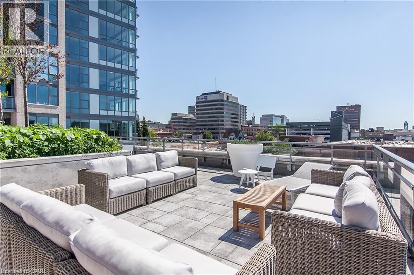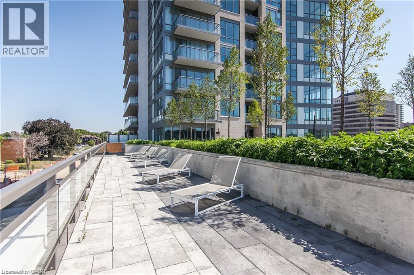2 Bedroom
1 Bathroom
770 ft2
Central Air Conditioning
Forced Air
$1,950 MonthlyInsurance, Heat, Water, Parking
Sought-after DTK building - City Centre, 1 BED + DEN available January 1st, 2026. This unit features an open concept kitchen and living room with soaring ceilings, hardwood flooring, granite countertops, stainless steel appliances and kitchen island. A true den that offers enough space for a good sized desk for those working from home days. The bedroom features large walk-in closet, the bathroom features granite countertops and the unit features in-suite laundry. The oversized balcony, that extends the width of the unit provides ample space for those looking to enjoy the outdoors. Comes with one underground parking spot and storage unit. This condominium building offers plenty of great amenities such as a party room with kitchen, lounge, private outdoor dining and BBQ area. Enjoy a maintenance-free living in a trendy, convenient area. There is a convenient LRT stop right outside the front door on Duke St. Walking distance to all amenities, City Hall, Victoria Park, amazing restaurants and shopping. Easy access to the expressway. Do not miss this great opportunity! Some photos virtually staged. (id:43503)
Property Details
|
MLS® Number
|
40788971 |
|
Property Type
|
Single Family |
|
Neigbourhood
|
Downtown |
|
Amenities Near By
|
Hospital, Park, Place Of Worship, Public Transit, Schools, Shopping |
|
Equipment Type
|
None |
|
Features
|
Southern Exposure, Balcony |
|
Parking Space Total
|
1 |
|
Rental Equipment Type
|
None |
|
Storage Type
|
Locker |
Building
|
Bathroom Total
|
1 |
|
Bedrooms Above Ground
|
1 |
|
Bedrooms Below Ground
|
1 |
|
Bedrooms Total
|
2 |
|
Amenities
|
Party Room |
|
Appliances
|
Dishwasher, Dryer, Microwave, Refrigerator, Stove, Washer, Window Coverings |
|
Basement Type
|
None |
|
Constructed Date
|
2016 |
|
Construction Material
|
Concrete Block, Concrete Walls |
|
Construction Style Attachment
|
Attached |
|
Cooling Type
|
Central Air Conditioning |
|
Exterior Finish
|
Concrete |
|
Foundation Type
|
Poured Concrete |
|
Heating Fuel
|
Natural Gas |
|
Heating Type
|
Forced Air |
|
Stories Total
|
1 |
|
Size Interior
|
770 Ft2 |
|
Type
|
Apartment |
|
Utility Water
|
Municipal Water |
Parking
Land
|
Access Type
|
Highway Access |
|
Acreage
|
No |
|
Land Amenities
|
Hospital, Park, Place Of Worship, Public Transit, Schools, Shopping |
|
Sewer
|
Municipal Sewage System |
|
Size Total Text
|
Unknown |
|
Zoning Description
|
Sga-4 |
Rooms
| Level |
Type |
Length |
Width |
Dimensions |
|
Main Level |
Laundry Room |
|
|
Measurements not available |
|
Main Level |
4pc Bathroom |
|
|
Measurements not available |
|
Main Level |
Kitchen |
|
|
9'0'' x 10'7'' |
|
Main Level |
Living Room |
|
|
9'9'' x 15'0'' |
|
Main Level |
Den |
|
|
13'1'' x 7'0'' |
|
Main Level |
Primary Bedroom |
|
|
11'2'' x 9'2'' |
https://www.realtor.ca/real-estate/29121307/85-duke-street-w-unit-206-kitchener

