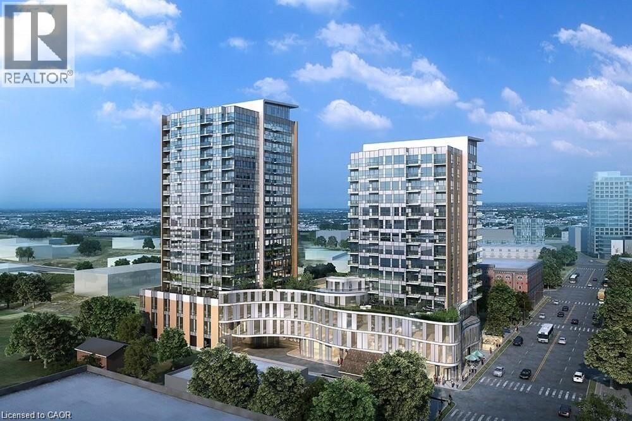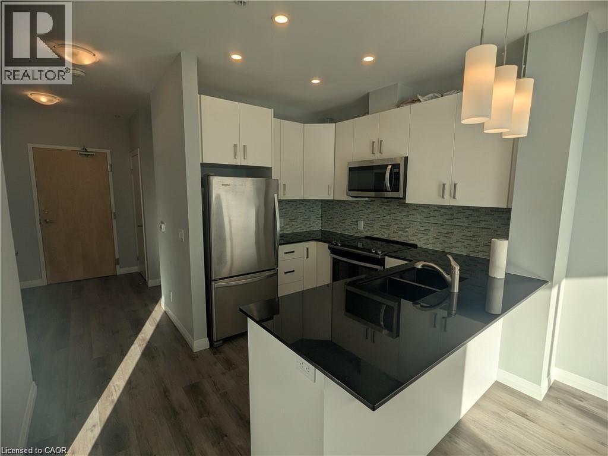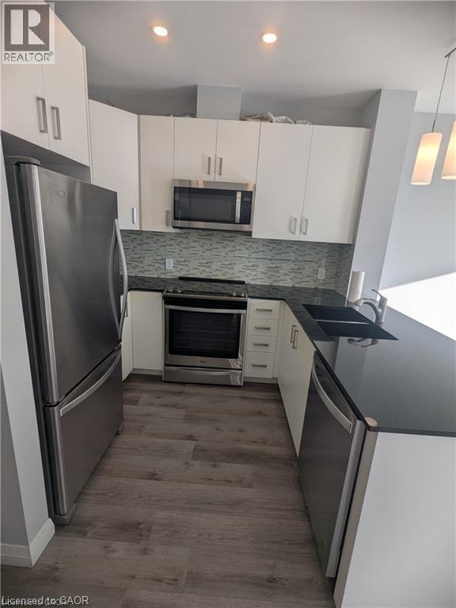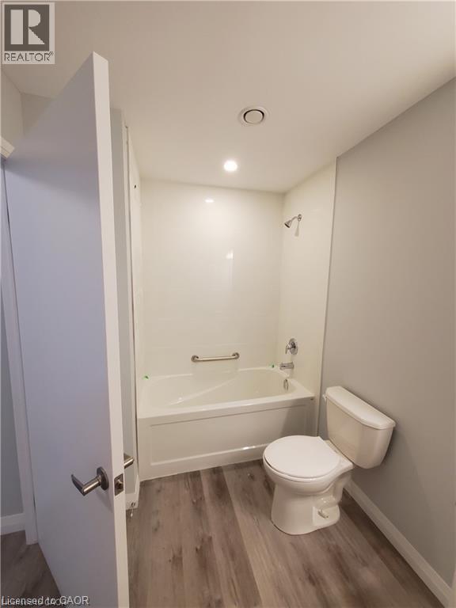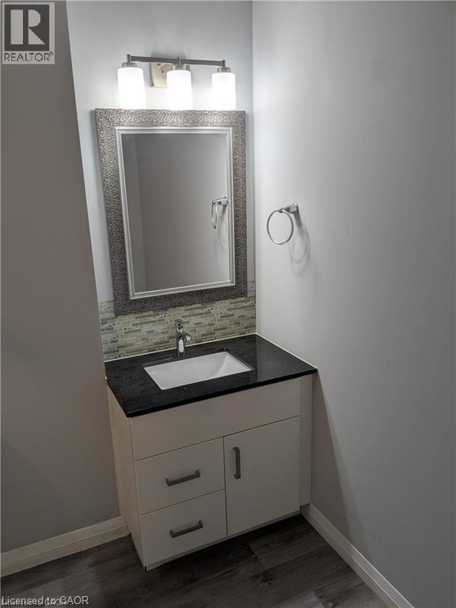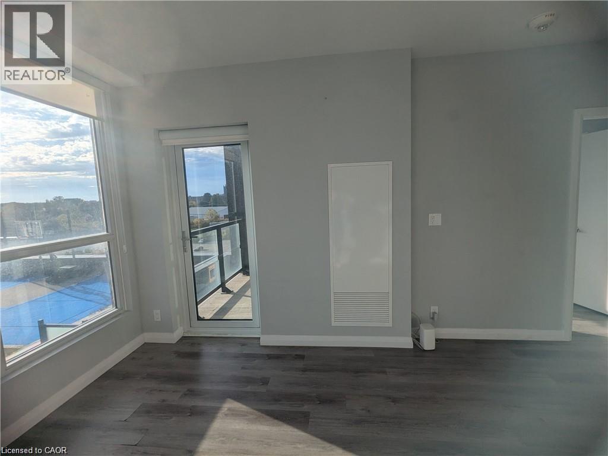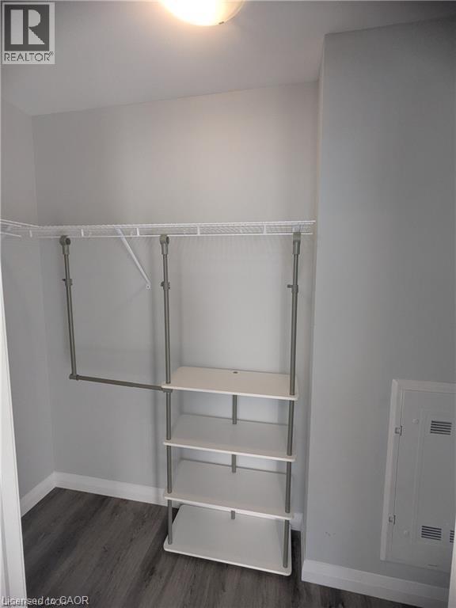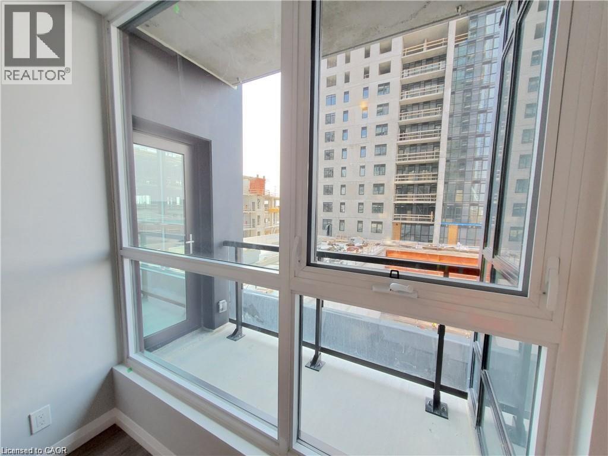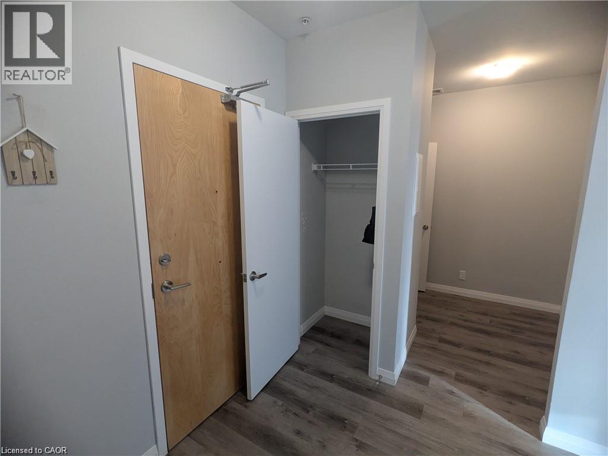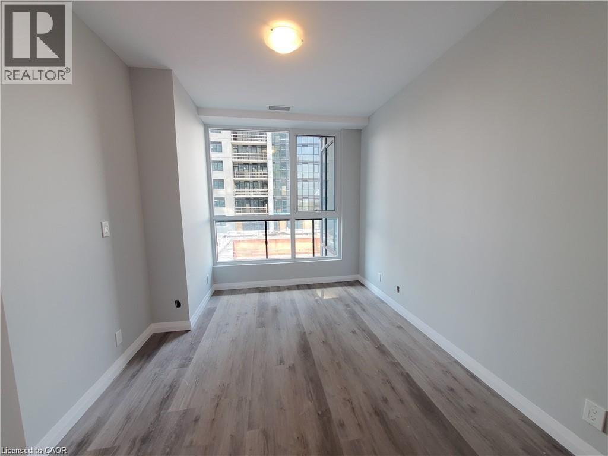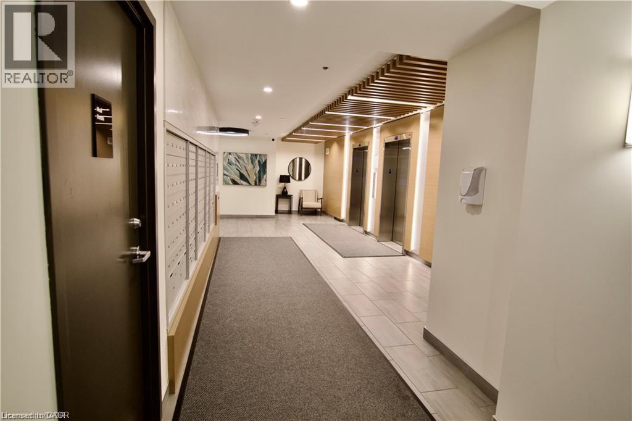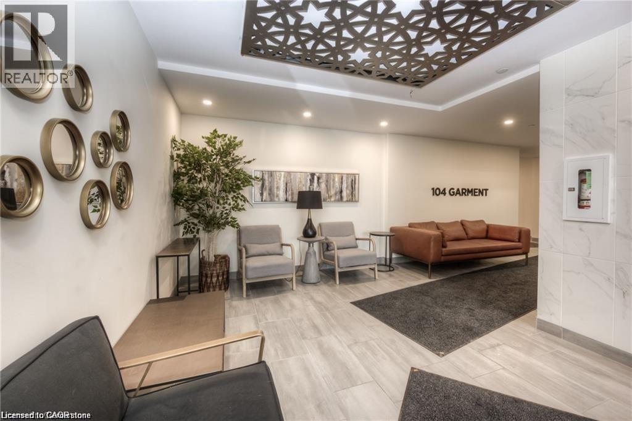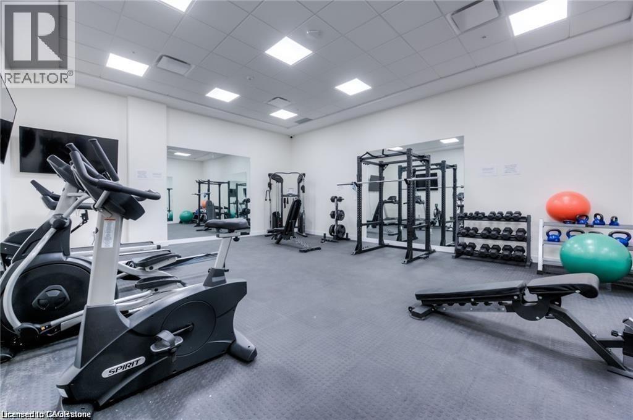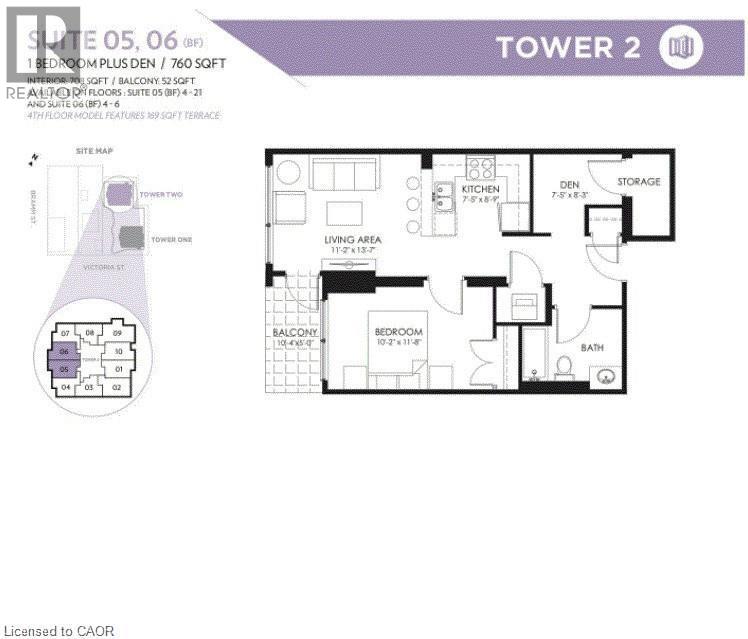2 Bedroom
1 Bathroom
760 ft2
Central Air Conditioning
Forced Air
$1,899 MonthlyHeat, Property Management, Water
Urban living within Garment Street Tower 2, located in the heart of Kitchener. This meticulously designed and specious unit features a total of 760 sq.ft (708 sq.ft interior plus 53 sq.ft private balcony); offering 1 bedroom plus a versatile den bonus which can be conveniently transformed into a home office. The bedroom offers a walk-in closet with organizer while the kitchen boasts granite countertops, a breakfast bar and stainless steel appliances, including - fridge, stove, microwave, plus an in-suite washer and dryer for ultimate convenience. Located in a prime area of KW, you'll enjoy close proximity to shopping, Victoria Park, fantastic dinning options, and all major transit routes. Just one block from ION transit and close to the GO train - this location is perfect for commuters. For your safety underground parking is also included. Immediate occupation available. Don't miss this incredible opportunity! (id:43503)
Property Details
|
MLS® Number
|
40788498 |
|
Property Type
|
Single Family |
|
Neigbourhood
|
City Commercial Core |
|
Amenities Near By
|
Hospital, Place Of Worship, Public Transit, Shopping |
|
Features
|
Southern Exposure, Balcony, Automatic Garage Door Opener |
|
Parking Space Total
|
1 |
|
Storage Type
|
Locker |
Building
|
Bathroom Total
|
1 |
|
Bedrooms Above Ground
|
1 |
|
Bedrooms Below Ground
|
1 |
|
Bedrooms Total
|
2 |
|
Amenities
|
Exercise Centre, Party Room |
|
Appliances
|
Dishwasher, Dryer, Refrigerator, Stove, Washer, Microwave Built-in |
|
Basement Type
|
None |
|
Construction Style Attachment
|
Attached |
|
Cooling Type
|
Central Air Conditioning |
|
Exterior Finish
|
Concrete, Other |
|
Heating Type
|
Forced Air |
|
Stories Total
|
1 |
|
Size Interior
|
760 Ft2 |
|
Type
|
Apartment |
|
Utility Water
|
Municipal Water |
Parking
|
Underground
|
|
|
Visitor Parking
|
|
Land
|
Acreage
|
No |
|
Land Amenities
|
Hospital, Place Of Worship, Public Transit, Shopping |
|
Sewer
|
Municipal Sewage System |
|
Size Total Text
|
Unknown |
|
Zoning Description
|
M2 |
Rooms
| Level |
Type |
Length |
Width |
Dimensions |
|
Main Level |
4pc Bathroom |
|
|
Measurements not available |
|
Main Level |
Living Room |
|
|
10'6'' x 13'2'' |
|
Main Level |
Kitchen |
|
|
7'5'' x 8'9'' |
|
Main Level |
Den |
|
|
7'5'' x 8'3'' |
|
Main Level |
Primary Bedroom |
|
|
11'8'' x 10'2'' |
https://www.realtor.ca/real-estate/29119823/104-garment-street-unit-506-kitchener

