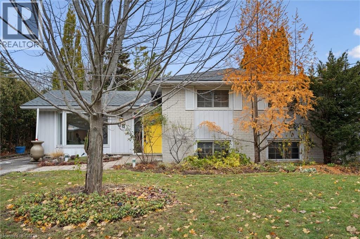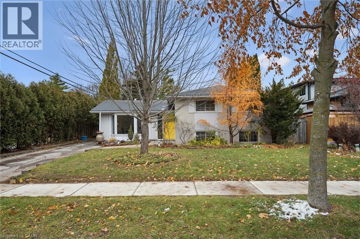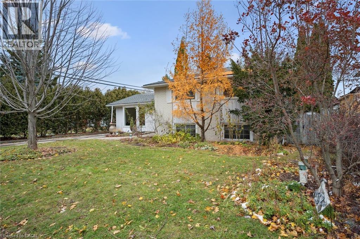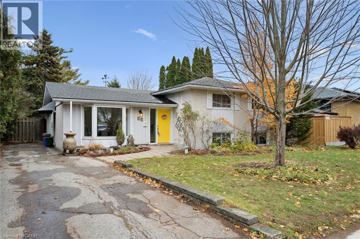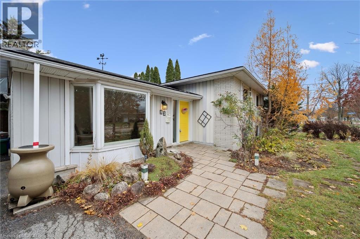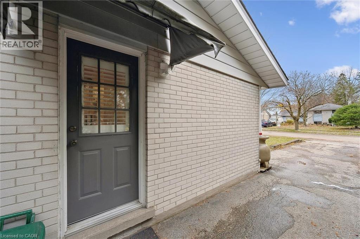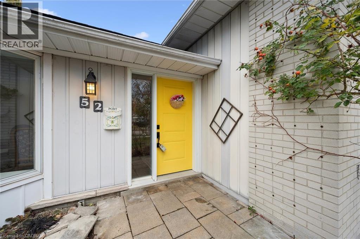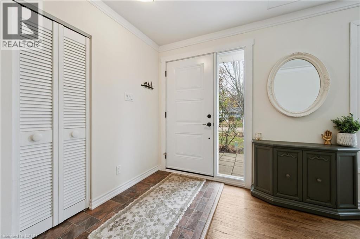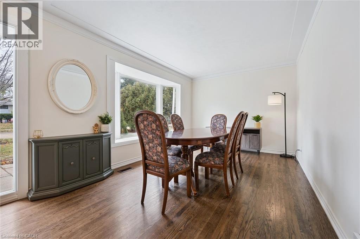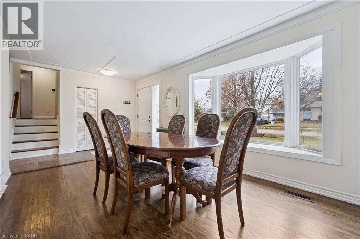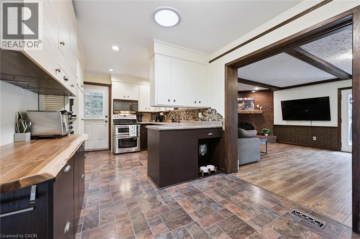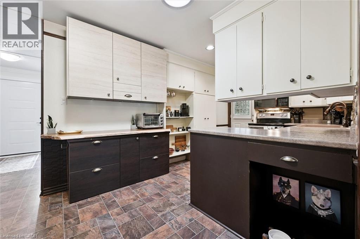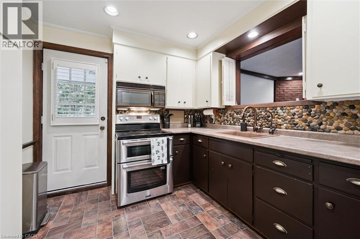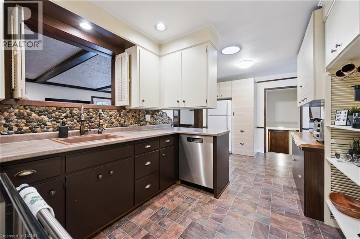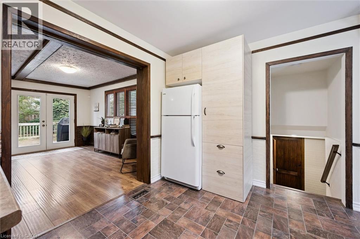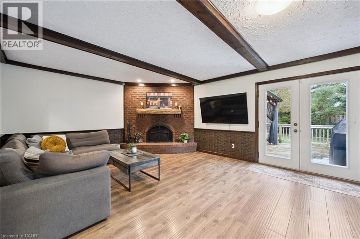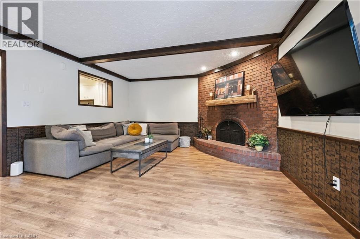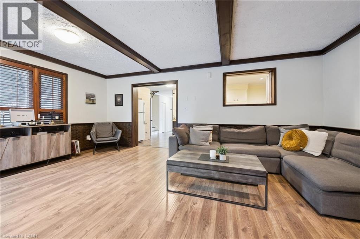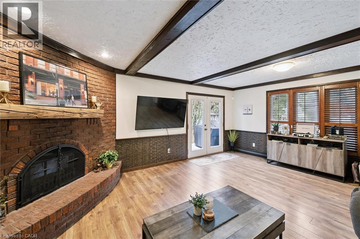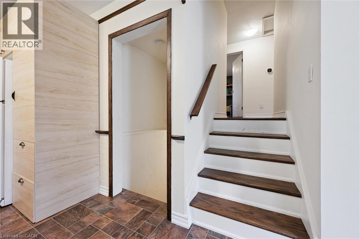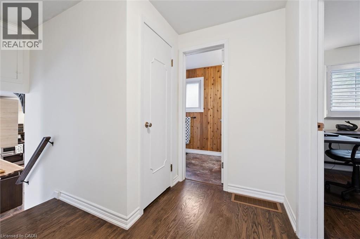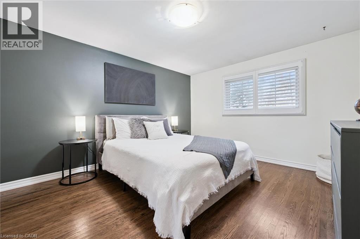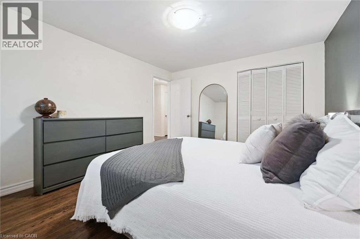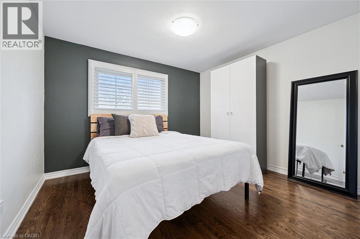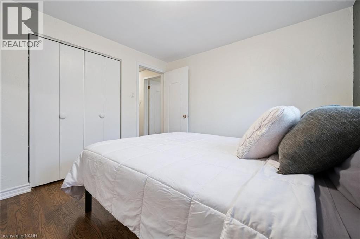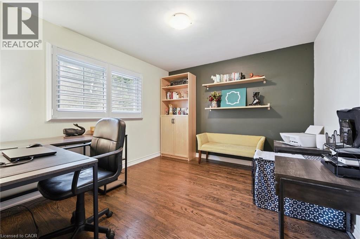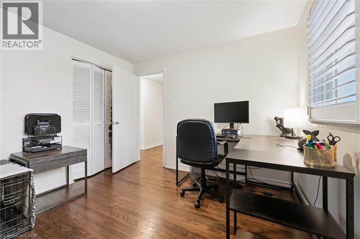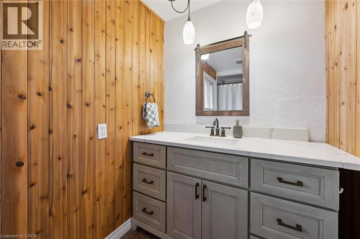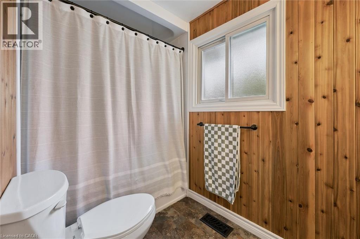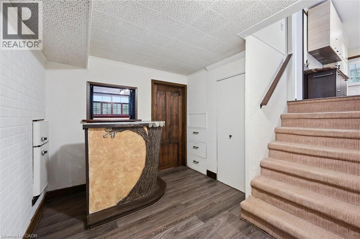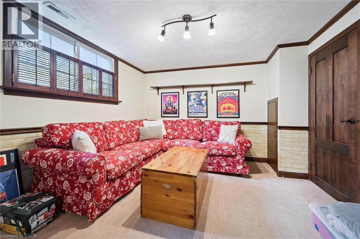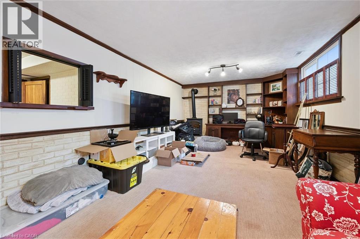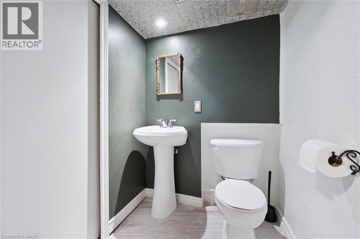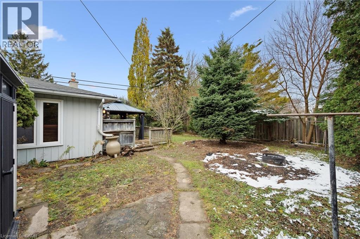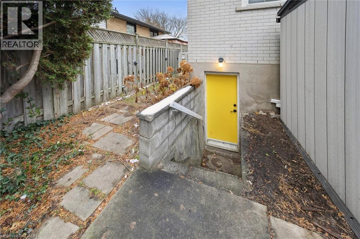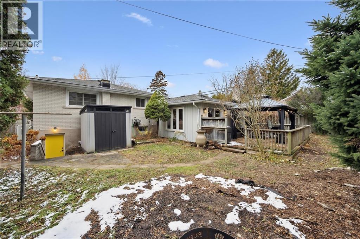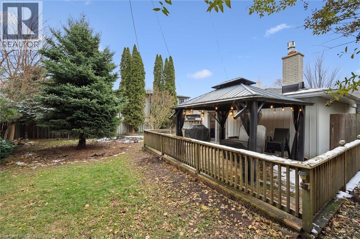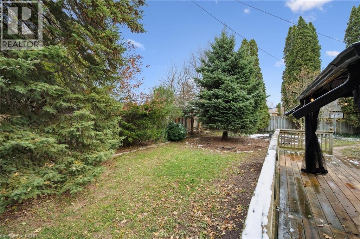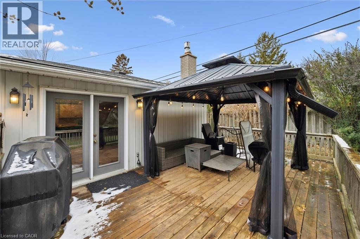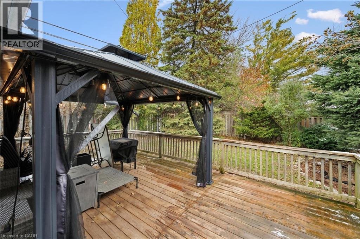3 Bedroom
2 Bathroom
1,438 ft2
Fireplace
Central Air Conditioning
Forced Air
$3,000 Monthly
Seldom found single family detached home...all yours in East Kitchener. Enjoy this family sized side-split located near Frederick and Victoria Streets, placing you in close proximity to the expressway on ramps, as well as Hwy 7 to Guelph. This mature, family friendly area is highly desired due to its mature tree lined streets, walking distance to schools, parks. and trails as well as being closely located to all amenities like groceries, restaurants, recreational facilities. This 3 bedroom home features 1 1/2 baths, in suite laundry, a finished rec room with fireplace and a separate basement entrance. The main floor family room addition is where you will hang out. Nicely appointed with a cozy gas fireplace, this oversized area can be configured in so many ways to suit your needs. Whether hosting large gatherings or setting up shop for an at home office space, you'll have plenty of options. There is a sliding door here which leads to the deck with Gazebo and fully fenced yard. Enjoy this private and mature 60 X 110 foot lot all to your self. There is tandem parking for three cars out front. DECEMBER OCCUPANCY IS AVAILABLE for this pet friendly home. (id:43503)
Property Details
|
MLS® Number
|
40788846 |
|
Property Type
|
Single Family |
|
Neigbourhood
|
Rosemount |
|
Amenities Near By
|
Airport, Golf Nearby, Hospital, Place Of Worship, Playground, Public Transit, Schools, Shopping, Ski Area |
|
Community Features
|
Quiet Area, Community Centre, School Bus |
|
Equipment Type
|
Water Heater |
|
Features
|
Paved Driveway, Gazebo, Private Yard |
|
Parking Space Total
|
3 |
|
Rental Equipment Type
|
Water Heater |
|
Structure
|
Shed |
Building
|
Bathroom Total
|
2 |
|
Bedrooms Above Ground
|
3 |
|
Bedrooms Total
|
3 |
|
Appliances
|
Dishwasher, Dryer, Refrigerator, Stove, Water Softener, Washer, Hood Fan |
|
Basement Development
|
Finished |
|
Basement Type
|
Partial (finished) |
|
Construction Style Attachment
|
Detached |
|
Cooling Type
|
Central Air Conditioning |
|
Exterior Finish
|
Aluminum Siding, Brick Veneer |
|
Fireplace Fuel
|
Electric |
|
Fireplace Present
|
Yes |
|
Fireplace Total
|
2 |
|
Fireplace Type
|
Other - See Remarks |
|
Foundation Type
|
Poured Concrete |
|
Half Bath Total
|
1 |
|
Heating Fuel
|
Natural Gas |
|
Heating Type
|
Forced Air |
|
Size Interior
|
1,438 Ft2 |
|
Type
|
House |
|
Utility Water
|
Municipal Water |
Land
|
Access Type
|
Highway Access, Highway Nearby |
|
Acreage
|
No |
|
Fence Type
|
Fence |
|
Land Amenities
|
Airport, Golf Nearby, Hospital, Place Of Worship, Playground, Public Transit, Schools, Shopping, Ski Area |
|
Sewer
|
Municipal Sewage System |
|
Size Depth
|
110 Ft |
|
Size Frontage
|
60 Ft |
|
Size Total Text
|
Under 1/2 Acre |
|
Zoning Description
|
R2a |
Rooms
| Level |
Type |
Length |
Width |
Dimensions |
|
Second Level |
Primary Bedroom |
|
|
11'3'' x 13'5'' |
|
Second Level |
Bedroom |
|
|
11'3'' x 10'1'' |
|
Second Level |
Bedroom |
|
|
11'0'' x 10'2'' |
|
Second Level |
4pc Bathroom |
|
|
10'11'' x 5'0'' |
|
Basement |
Utility Room |
|
|
7'0'' x 4'9'' |
|
Basement |
Storage |
|
|
5'8'' x 5'5'' |
|
Basement |
Recreation Room |
|
|
22'4'' x 11'4'' |
|
Basement |
Other |
|
|
4'11'' x 3'2'' |
|
Basement |
2pc Bathroom |
|
|
4'9'' x 4'7'' |
|
Main Level |
Living Room |
|
|
15'3'' x 10'0'' |
|
Main Level |
Kitchen |
|
|
19'4'' x 9'0'' |
|
Main Level |
Family Room |
|
|
11'1'' x 14'11'' |
|
Main Level |
Dining Room |
|
|
9'1'' x 14'11'' |
https://www.realtor.ca/real-estate/29117472/52-avon-road-kitchener

