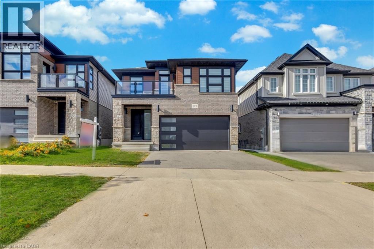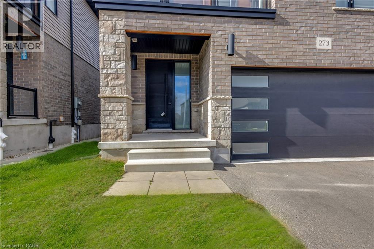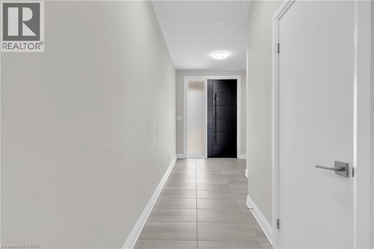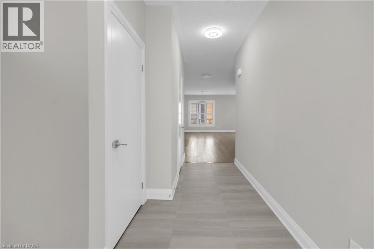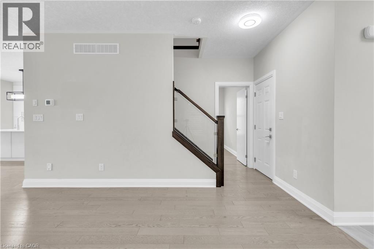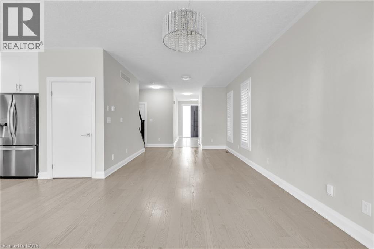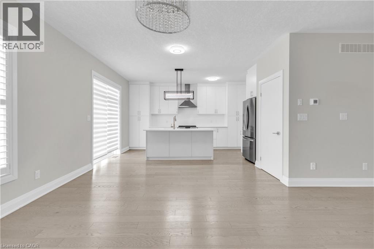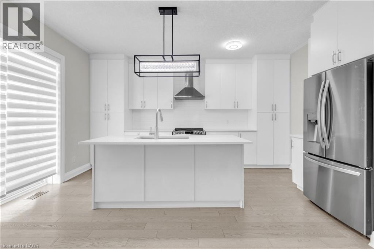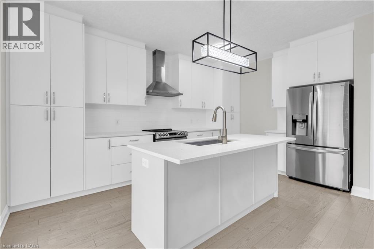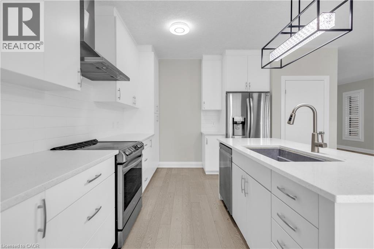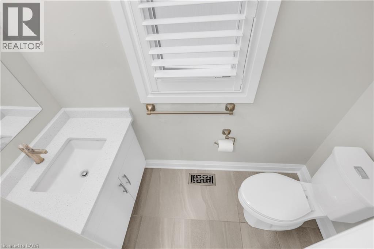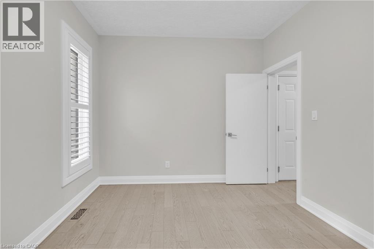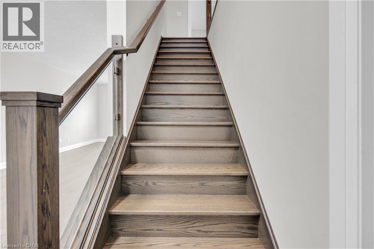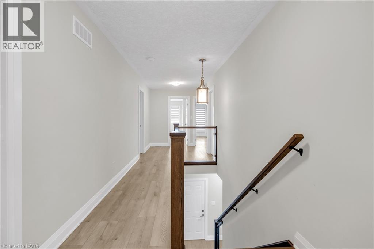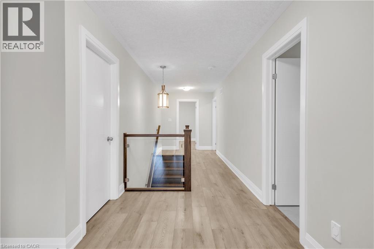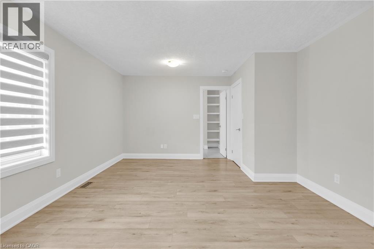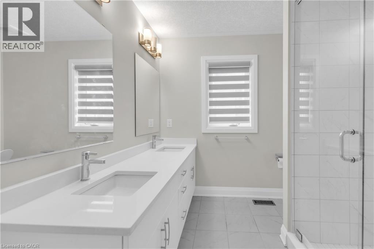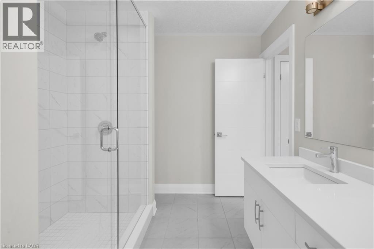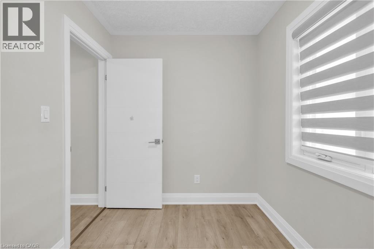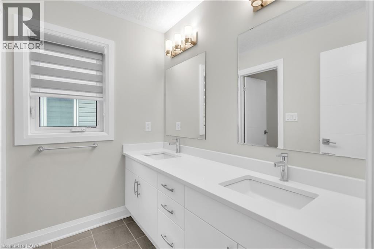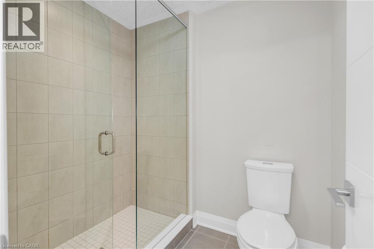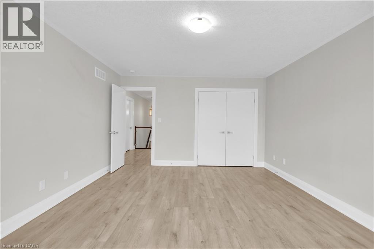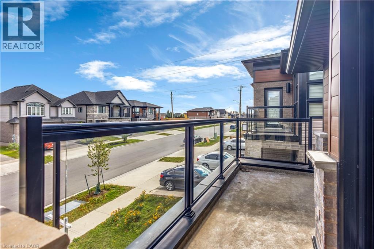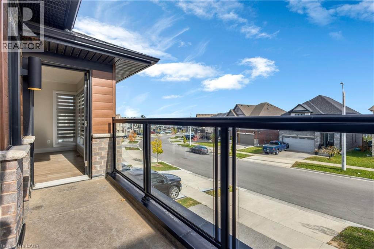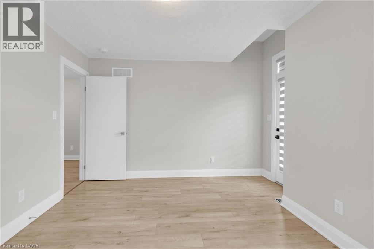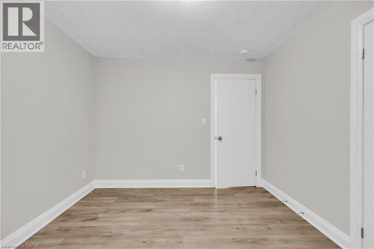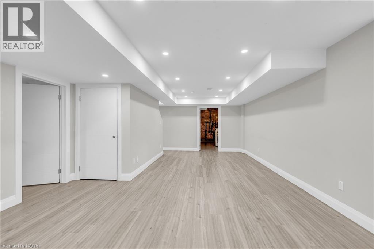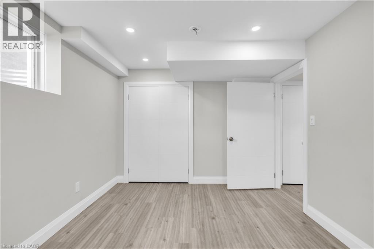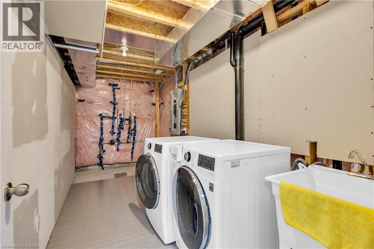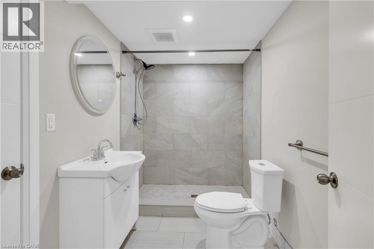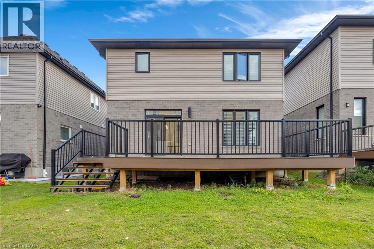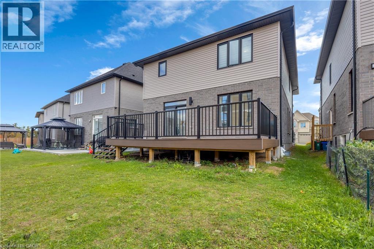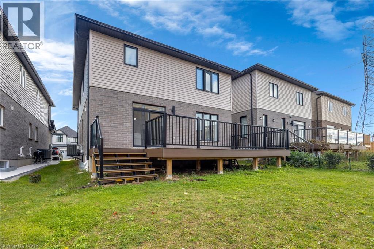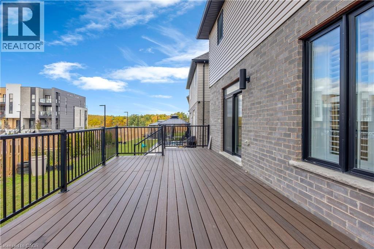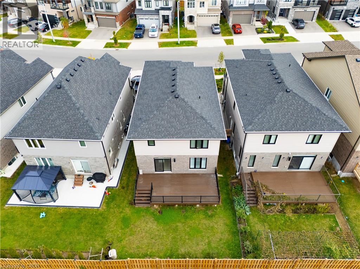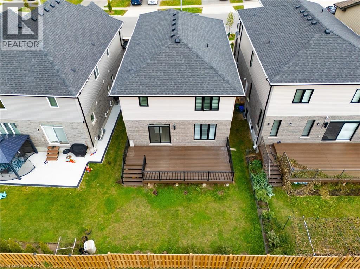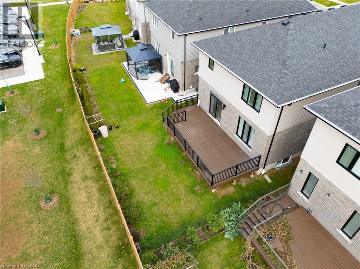6 Bedroom
4 Bathroom
3,313 ft2
2 Level
Central Air Conditioning
Forced Air
$4,000 Monthly
Welcome to 273 Woodbine Avenue, a luxurious contemporary-style house available for lease in the beautiful area of Huron Village. This property is ideal for decent AAA+ tenants who appreciate and will care for the home as the owners have. Upon entering, you'll be greeted by a carpet-free main level boasting 9-foot ceilings and modern finishes. The main level features a bedroom, perfect for guests or as a home office, and a stunning kitchen equipped with stainless steel appliances. The spacious family room seamlessly flows into the dining area, providing ample space for relaxation and entertaining. Step outside to the raised composite deck, where you can unwind and enjoy the serene surroundings. The property also includes a convenient 2-car garage. Upstairs, you'll find five bedrooms, each offering comfort and privacy. The primary bedroom boasts a private ensuite bathroom and a walk-in closet, providing a luxurious retreat. Additionally, there's another shared 4-piece bathroom on the upper level. The basement of the home offers even more space, featuring an additional bedroom with a 3-piece bathroom and a huge rec room, perfect for family gatherings or leisure activities. Laundry facilities are conveniently located in the basement. Located in the desirable area of Huron Village, this property is surrounded by trails, parks, and top-rated schools, making it an ideal choice for families. The neighborhood is known for its family-friendly atmosphere and community spirit. Don't miss out on the opportunity to make this stunning house your home. Book your showing today and experience the epitome of luxurious living at 273 Woodbine Avenue (id:43503)
Property Details
|
MLS® Number
|
40789074 |
|
Property Type
|
Single Family |
|
Neigbourhood
|
Huron South |
|
Amenities Near By
|
Park, Playground, Public Transit, Schools, Shopping |
|
Community Features
|
Quiet Area |
|
Equipment Type
|
Rental Water Softener, Water Heater |
|
Features
|
Paved Driveway, Sump Pump |
|
Parking Space Total
|
4 |
|
Rental Equipment Type
|
Rental Water Softener, Water Heater |
|
Structure
|
Porch |
|
View Type
|
City View |
Building
|
Bathroom Total
|
4 |
|
Bedrooms Above Ground
|
5 |
|
Bedrooms Below Ground
|
1 |
|
Bedrooms Total
|
6 |
|
Appliances
|
Dishwasher, Dryer, Refrigerator, Stove, Water Softener, Washer, Hood Fan |
|
Architectural Style
|
2 Level |
|
Basement Development
|
Finished |
|
Basement Type
|
Full (finished) |
|
Constructed Date
|
2021 |
|
Construction Style Attachment
|
Detached |
|
Cooling Type
|
Central Air Conditioning |
|
Exterior Finish
|
Brick, Vinyl Siding |
|
Fire Protection
|
Smoke Detectors |
|
Foundation Type
|
Poured Concrete |
|
Half Bath Total
|
1 |
|
Heating Fuel
|
Natural Gas |
|
Heating Type
|
Forced Air |
|
Stories Total
|
2 |
|
Size Interior
|
3,313 Ft2 |
|
Type
|
House |
|
Utility Water
|
Municipal Water |
Parking
Land
|
Access Type
|
Highway Access |
|
Acreage
|
No |
|
Land Amenities
|
Park, Playground, Public Transit, Schools, Shopping |
|
Sewer
|
Municipal Sewage System |
|
Size Depth
|
104 Ft |
|
Size Frontage
|
36 Ft |
|
Size Total Text
|
Under 1/2 Acre |
|
Zoning Description
|
R-4 |
Rooms
| Level |
Type |
Length |
Width |
Dimensions |
|
Second Level |
Den |
|
|
7'1'' x 9'5'' |
|
Second Level |
Bedroom |
|
|
13'0'' x 16'5'' |
|
Second Level |
Bedroom |
|
|
13'5'' x 11'11'' |
|
Second Level |
Bedroom |
|
|
11'10'' x 10'4'' |
|
Second Level |
Primary Bedroom |
|
|
17'11'' x 13'1'' |
|
Second Level |
4pc Bathroom |
|
|
8'9'' x 10'6'' |
|
Second Level |
4pc Bathroom |
|
|
7'1'' x 11'3'' |
|
Basement |
Laundry Room |
|
|
Measurements not available |
|
Basement |
Storage |
|
|
10'3'' x 7'10'' |
|
Basement |
Recreation Room |
|
|
15'1'' x 27'2'' |
|
Basement |
Bedroom |
|
|
9'11'' x 13'1'' |
|
Basement |
3pc Bathroom |
|
|
9'10'' x 5'9'' |
|
Main Level |
Bedroom |
|
|
10'3'' x 10'2'' |
|
Main Level |
Living Room |
|
|
11'5'' x 14'11'' |
|
Main Level |
Kitchen |
|
|
14'8'' x 15'9'' |
|
Main Level |
Dining Room |
|
|
11'5'' x 13'5'' |
|
Main Level |
2pc Bathroom |
|
|
3'1'' x 7'5'' |
Utilities
|
Electricity
|
Available |
|
Natural Gas
|
Available |
https://www.realtor.ca/real-estate/29117085/273-woodbine-avenue-kitchener

