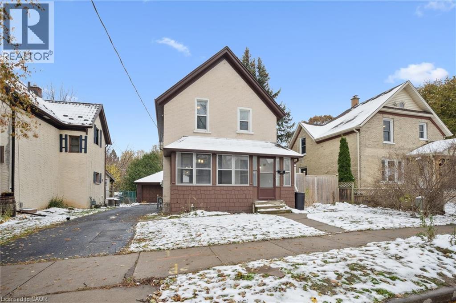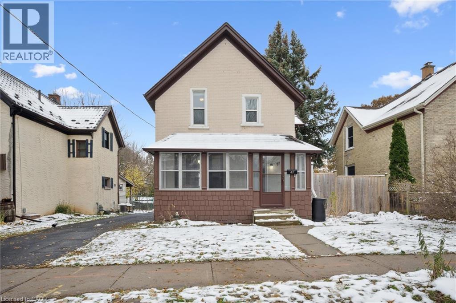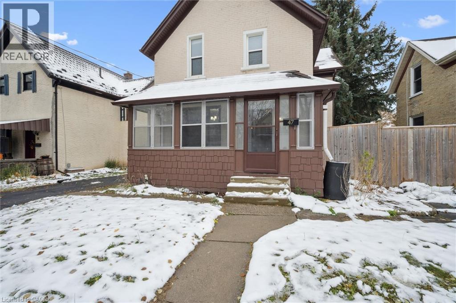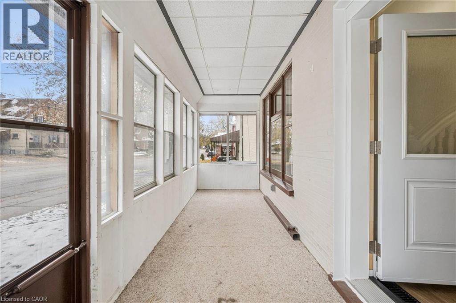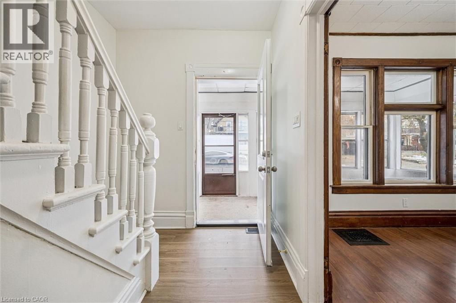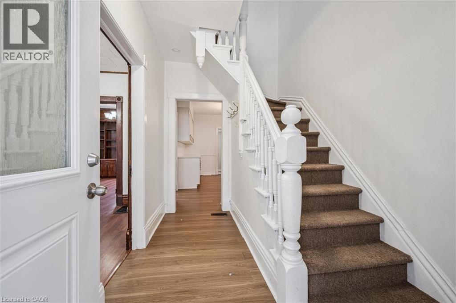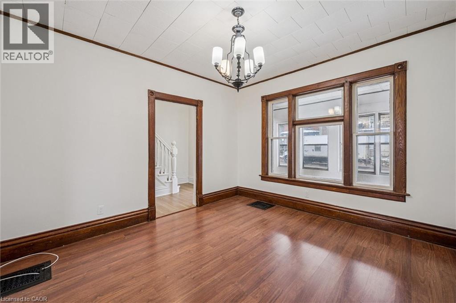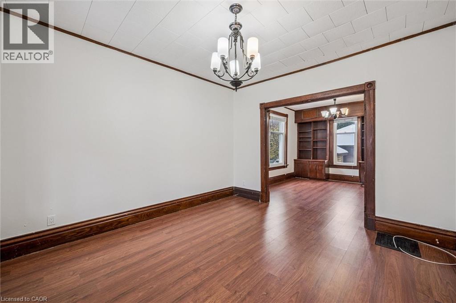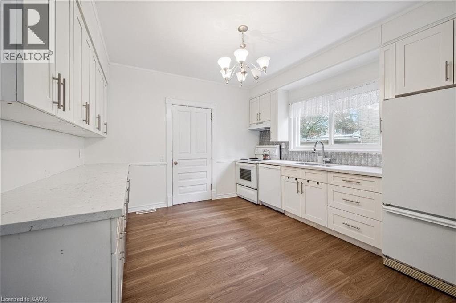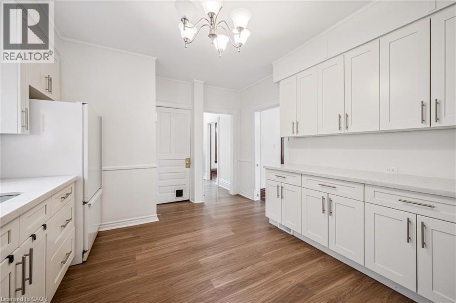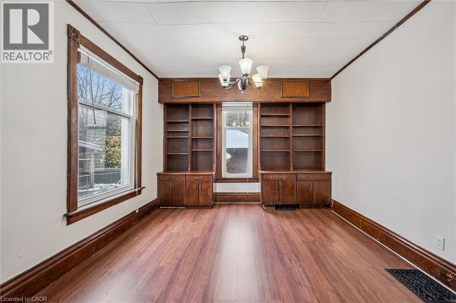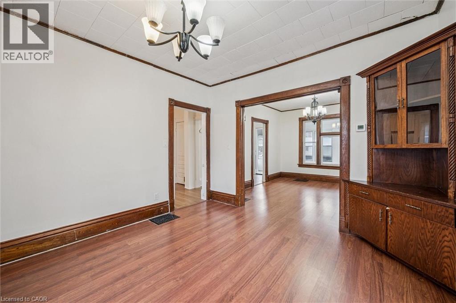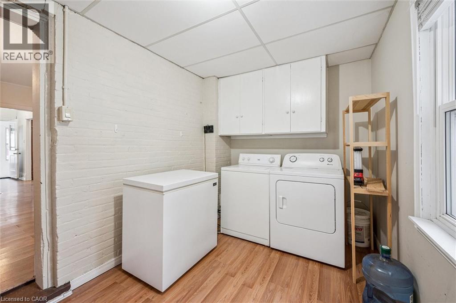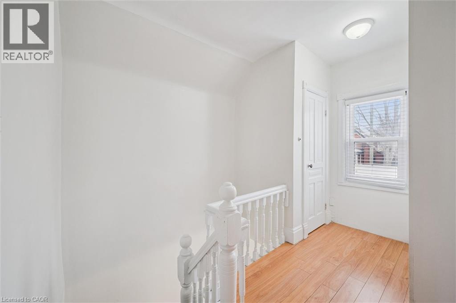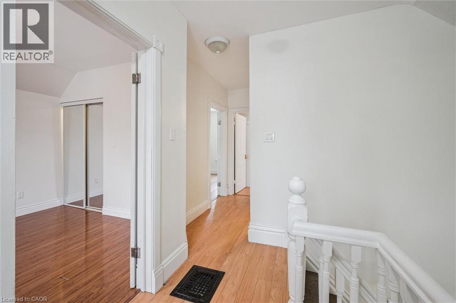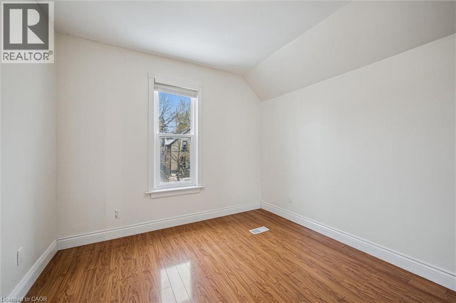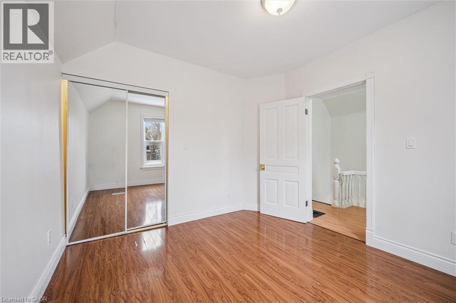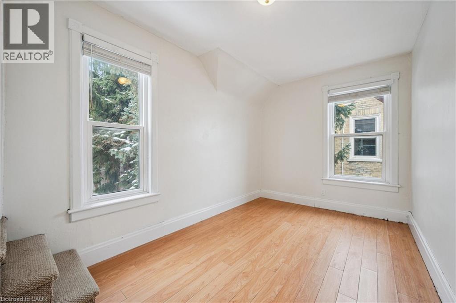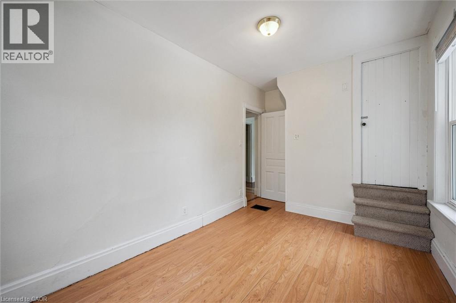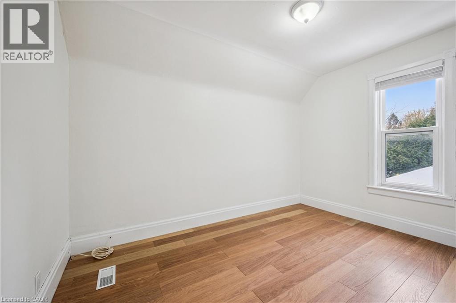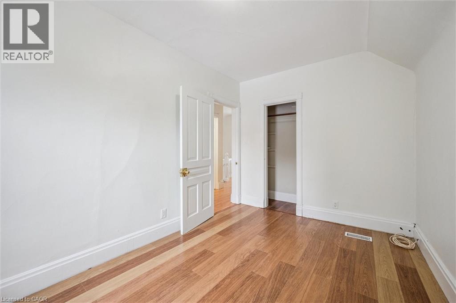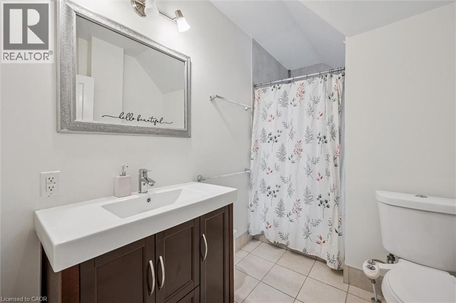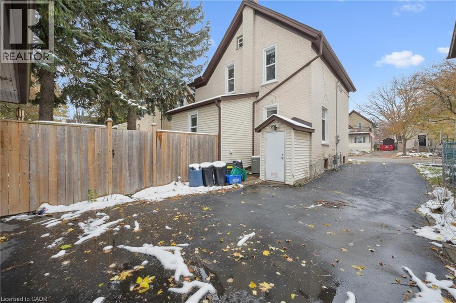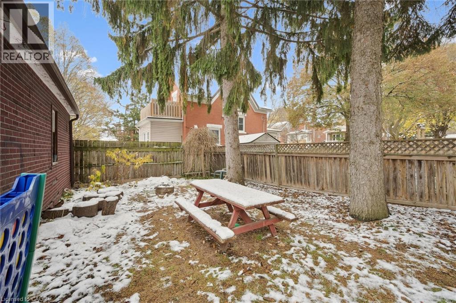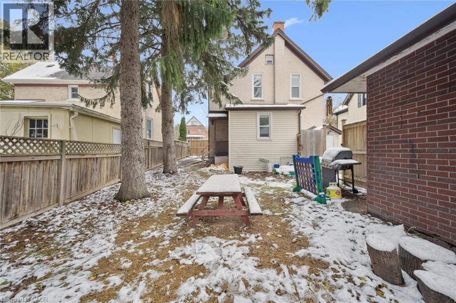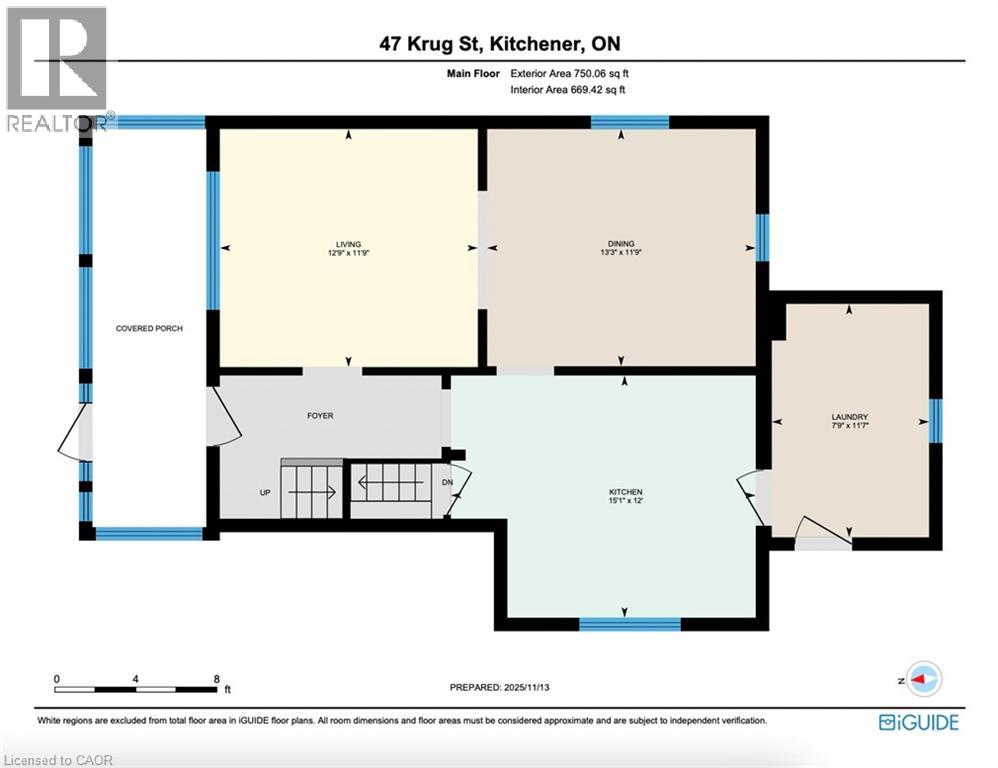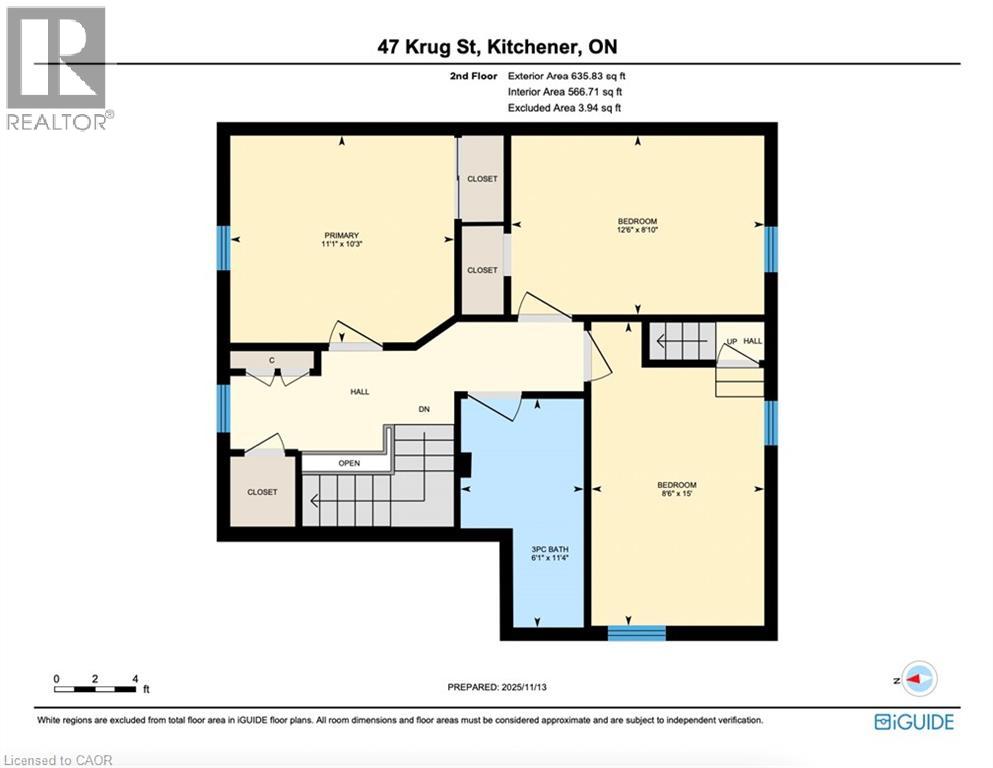3 Bedroom
1 Bathroom
1,385 ft2
2 Level
Central Air Conditioning
Forced Air
$2,500 Monthly
Walking distance to Kitchener Farmers Market, Kitchener Public Library, and all the restaurants, shopping and vibrant amenities of DTK!! This home features 3 bedrooms, 1 bathroom and almost 1,400 sqft of living space! Main floor features a sun room, large living room, plus a dining room with tons of built in storage. Updated kitchen with tons of cabinetry and storage space, and main floor laundry with walkout to private backyard. On the upper level you will find 3 spacious bedrooms, a 3 piece bath and tons of storage space. Parking for 3 cars in the driveway, plus walking distance to transit and all amenities in this fantastic location. (id:43503)
Property Details
|
MLS® Number
|
40787218 |
|
Property Type
|
Single Family |
|
Neigbourhood
|
Central Frederick |
|
Amenities Near By
|
Park, Public Transit, Schools, Shopping |
|
Parking Space Total
|
3 |
Building
|
Bathroom Total
|
1 |
|
Bedrooms Above Ground
|
3 |
|
Bedrooms Total
|
3 |
|
Appliances
|
Dishwasher, Dryer, Freezer, Stove, Washer |
|
Architectural Style
|
2 Level |
|
Basement Development
|
Unfinished |
|
Basement Type
|
Full (unfinished) |
|
Construction Style Attachment
|
Detached |
|
Cooling Type
|
Central Air Conditioning |
|
Exterior Finish
|
Brick |
|
Heating Fuel
|
Natural Gas |
|
Heating Type
|
Forced Air |
|
Stories Total
|
2 |
|
Size Interior
|
1,385 Ft2 |
|
Type
|
House |
|
Utility Water
|
Municipal Water |
Land
|
Acreage
|
No |
|
Land Amenities
|
Park, Public Transit, Schools, Shopping |
|
Sewer
|
Municipal Sewage System |
|
Size Depth
|
96 Ft |
|
Size Frontage
|
46 Ft |
|
Size Total Text
|
Unknown |
|
Zoning Description
|
R2 |
Rooms
| Level |
Type |
Length |
Width |
Dimensions |
|
Second Level |
3pc Bathroom |
|
|
Measurements not available |
|
Second Level |
Bedroom |
|
|
15'0'' x 8'6'' |
|
Second Level |
Bedroom |
|
|
8'10'' x 12'6'' |
|
Second Level |
Bedroom |
|
|
10'3'' x 11'1'' |
|
Main Level |
Laundry Room |
|
|
Measurements not available |
|
Main Level |
Kitchen |
|
|
12'0'' x 15'1'' |
|
Main Level |
Dining Room |
|
|
11'9'' x 13'3'' |
|
Main Level |
Living Room |
|
|
11'9'' x 12'9'' |
https://www.realtor.ca/real-estate/29116503/47-krug-street-kitchener

