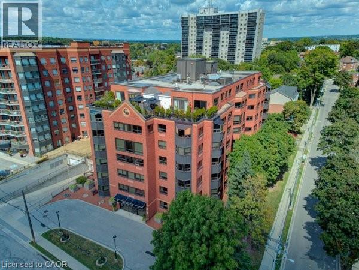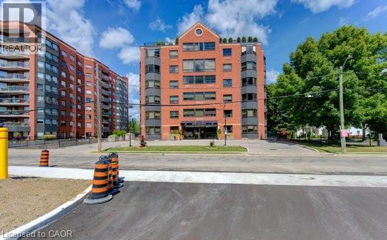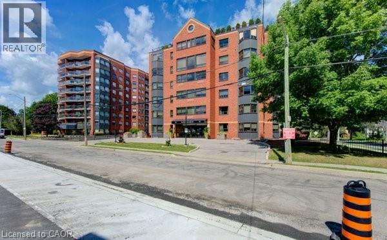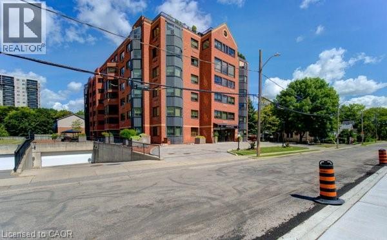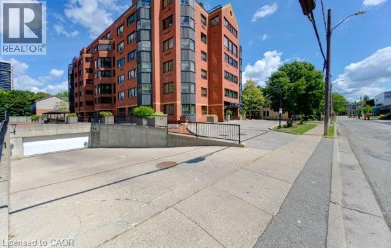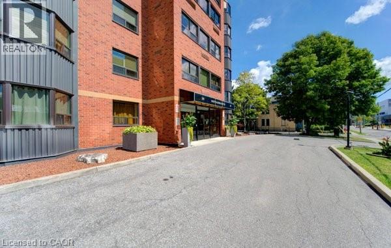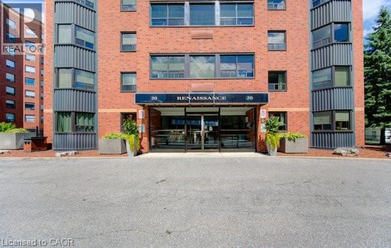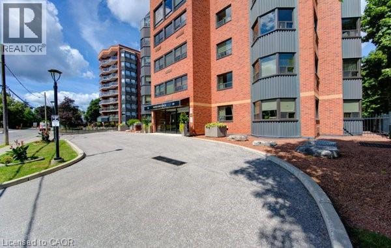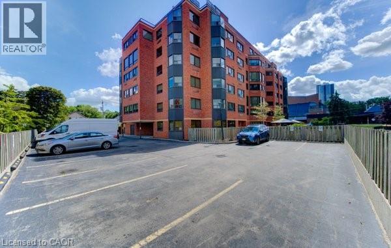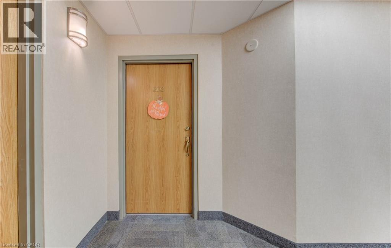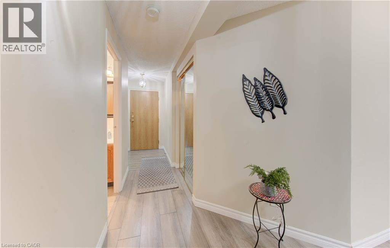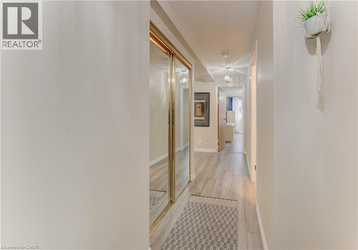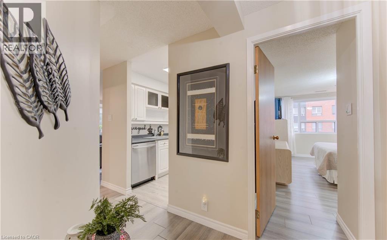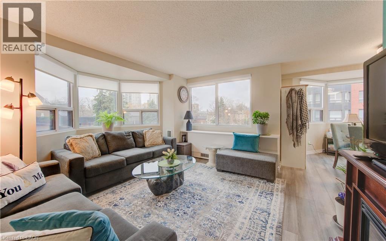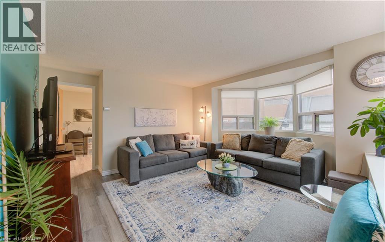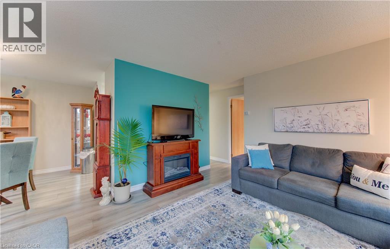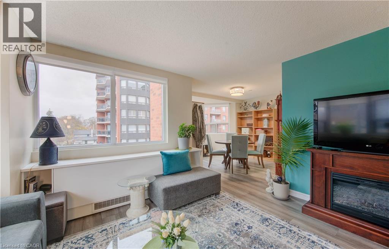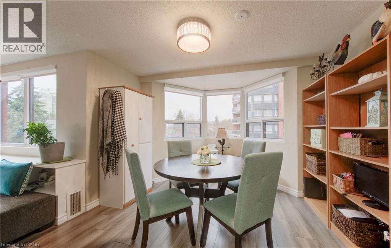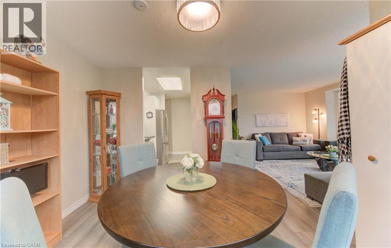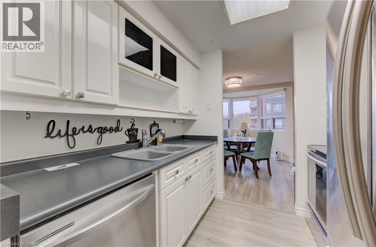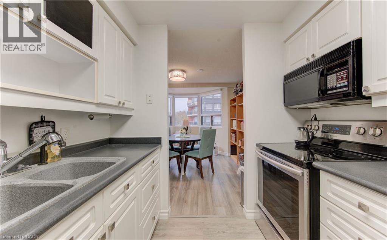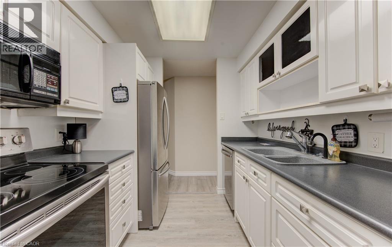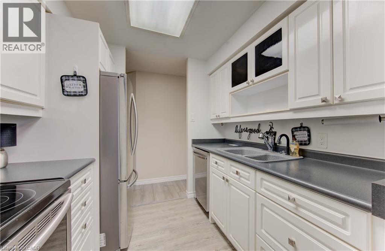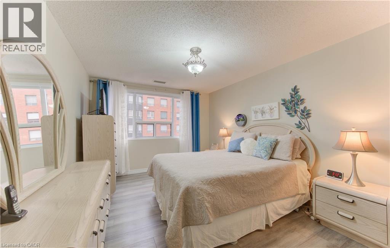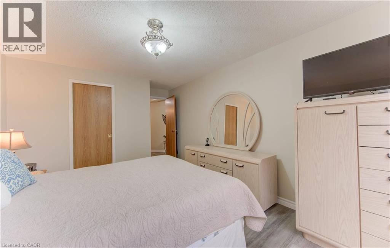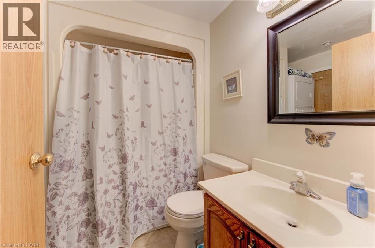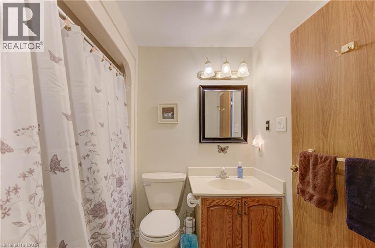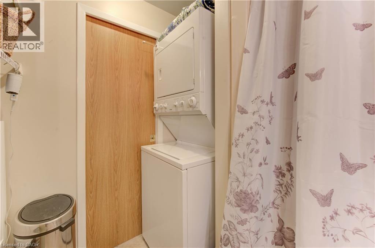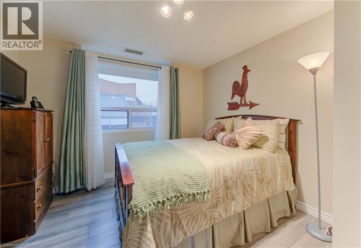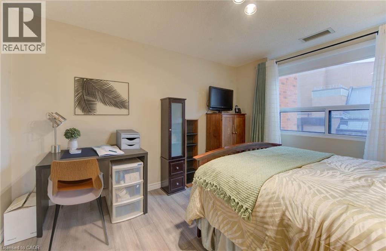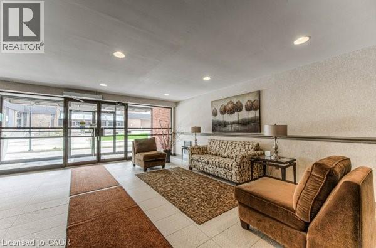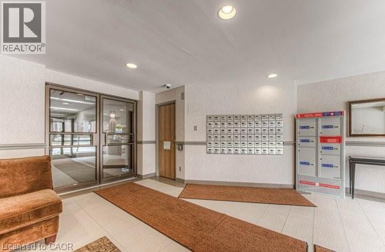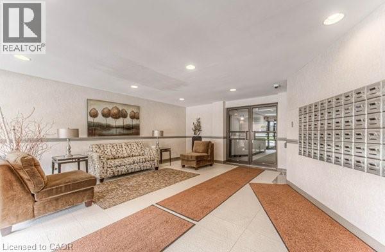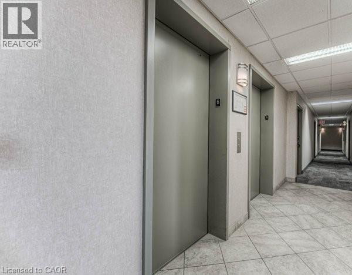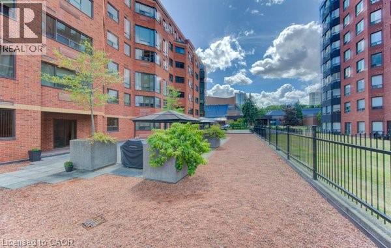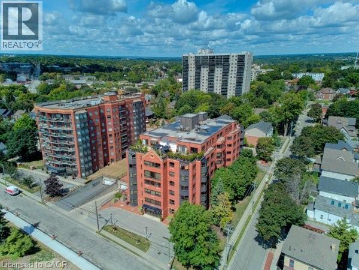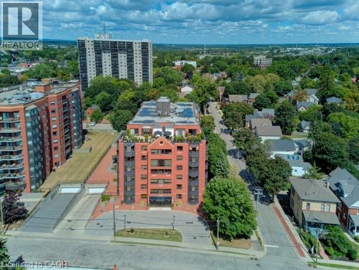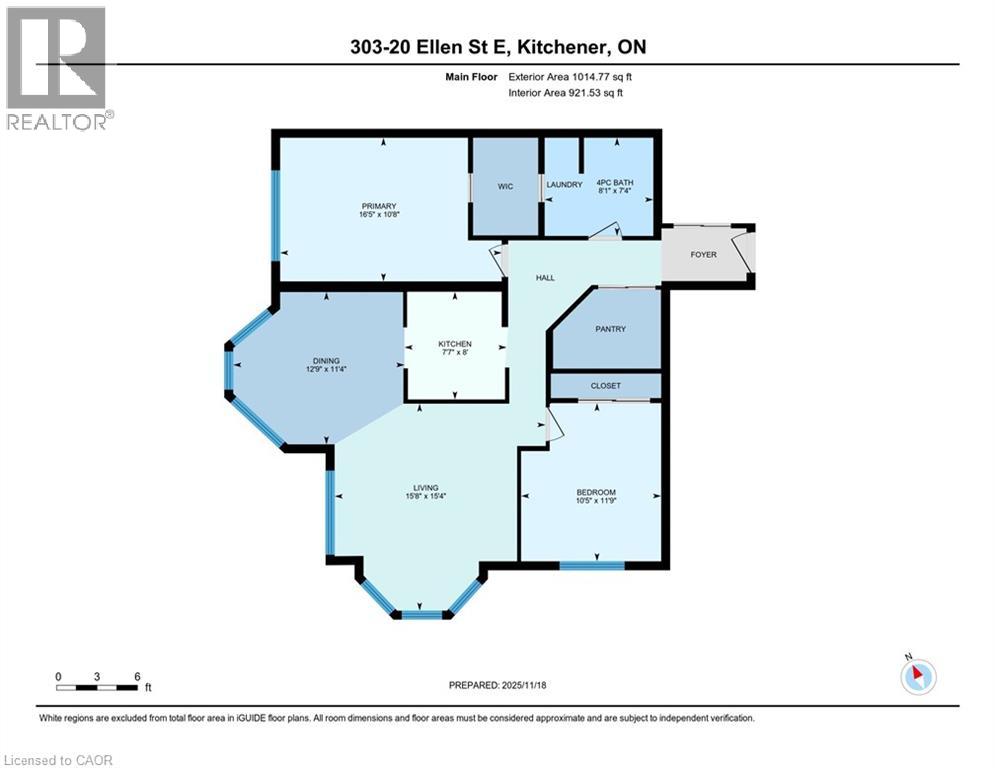20 Ellen Street E Unit# 303 Kitchener, Ontario N2H 6R7
$419,000Maintenance, Insurance, Common Area Maintenance, Landscaping, Property Management, Parking
$614.86 Monthly
Maintenance, Insurance, Common Area Maintenance, Landscaping, Property Management, Parking
$614.86 MonthlyWelcome to Unit 303 at 20 Ellen St E., Kitchener. A beautifully maintained 2 bedroom, 1 bathroom condo offering stylish urban living in DTK. This open-concept suite features laminate flooring throughout, stainless steel appliances, and large windows that fill the space with natural light. The layout includes a spacious living and dining area, perfect for relaxing or entertaining. The primary bedroom features a walk-in closet, and the bathroom offers a clean, well-designed 4-piece layout with ample space and comfort. Enjoy the convenience of in-suite laundry and ample storage, plus a private locker for additional space. Recent updates include a new AC/heating unit, new windows, and a new hot water heater, providing peace of mind and added efficiency. Underground parking is included. Residents enjoy excellent building amenities such as a community BBQ area, exercise room, party room, and visitor parking. Located steps from Kitchener’s vibrant downtown, transit, parks, and shopping, this condo is perfect for first-time buyers, downsizers, or investors. (id:43503)
Property Details
| MLS® Number | 40788175 |
| Property Type | Single Family |
| Neigbourhood | Civic Centre |
| Amenities Near By | Hospital, Park, Place Of Worship, Playground, Public Transit, Schools |
| Parking Space Total | 1 |
| Storage Type | Locker |
Building
| Bathroom Total | 1 |
| Bedrooms Above Ground | 2 |
| Bedrooms Total | 2 |
| Amenities | Exercise Centre, Party Room |
| Appliances | Dishwasher, Dryer, Microwave, Refrigerator, Stove, Washer, Window Coverings |
| Basement Type | None |
| Construction Style Attachment | Attached |
| Exterior Finish | Brick |
| Heating Type | Forced Air |
| Stories Total | 1 |
| Size Interior | 1,015 Ft2 |
| Type | Apartment |
| Utility Water | Municipal Water |
Parking
| Underground | |
| Visitor Parking |
Land
| Acreage | No |
| Land Amenities | Hospital, Park, Place Of Worship, Playground, Public Transit, Schools |
| Sewer | Municipal Sewage System |
| Size Total Text | Unknown |
| Zoning Description | R8 |
Rooms
| Level | Type | Length | Width | Dimensions |
|---|---|---|---|---|
| Main Level | Primary Bedroom | 16'5'' x 10'8'' | ||
| Main Level | Living Room | 15'8'' x 15'4'' | ||
| Main Level | Kitchen | 7'7'' x 8'0'' | ||
| Main Level | Dinette | 12'9'' x 11'4'' | ||
| Main Level | Bedroom | 10'5'' x 11'9'' | ||
| Main Level | 4pc Bathroom | Measurements not available |
https://www.realtor.ca/real-estate/29113575/20-ellen-street-e-unit-303-kitchener
Contact Us
Contact us for more information

