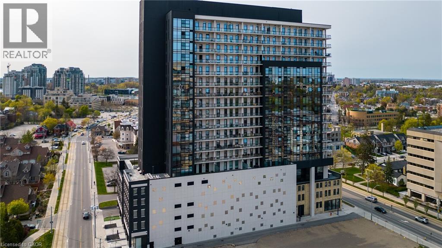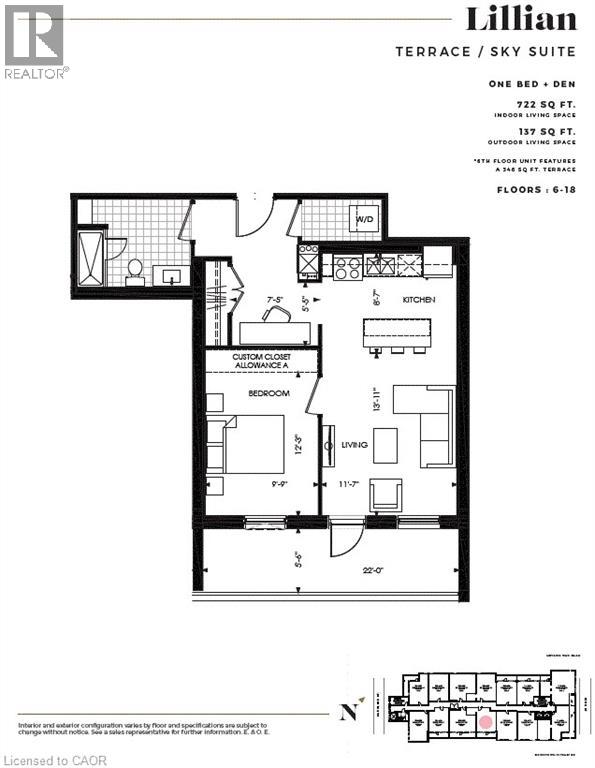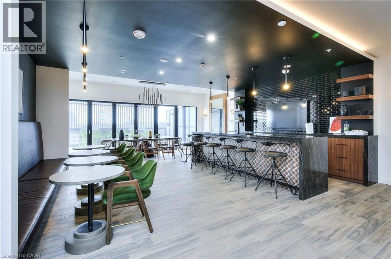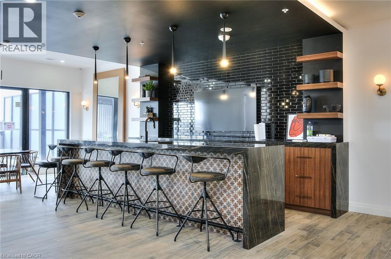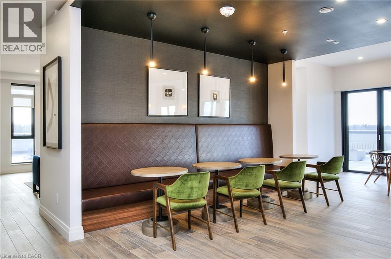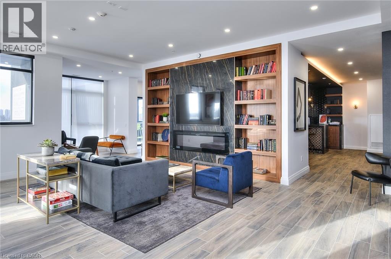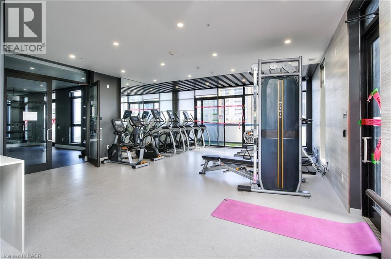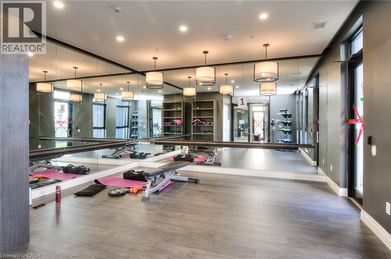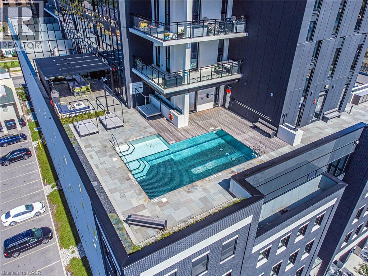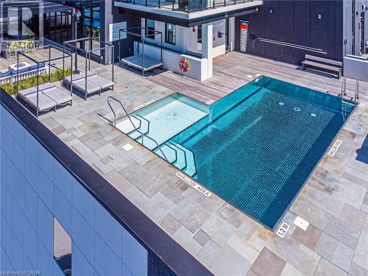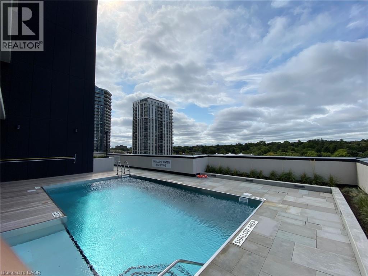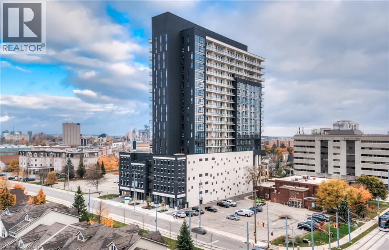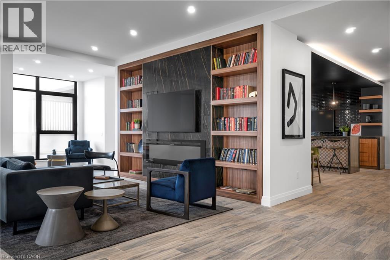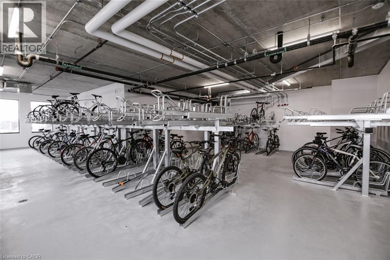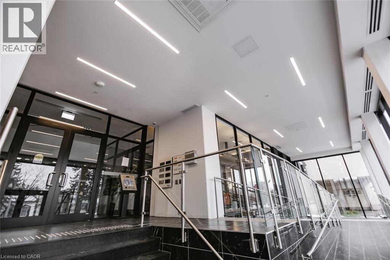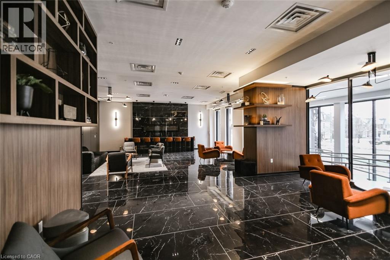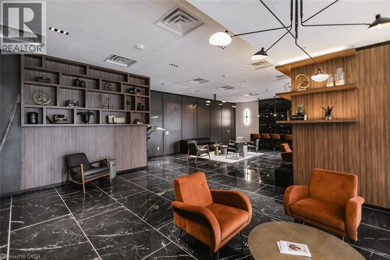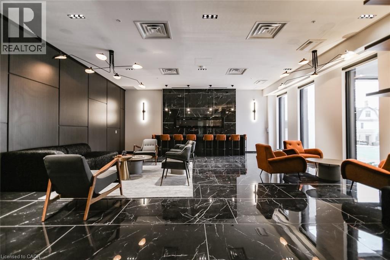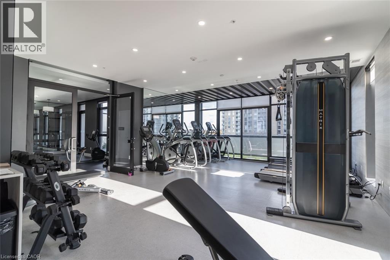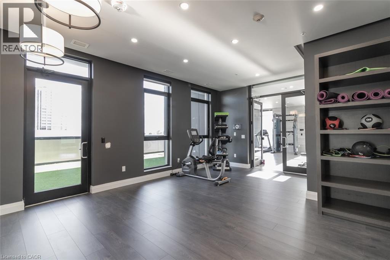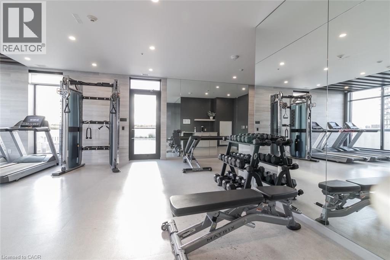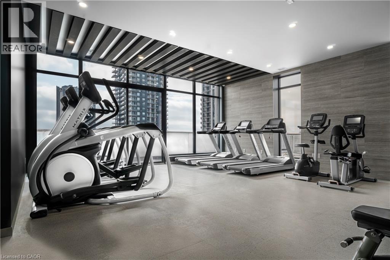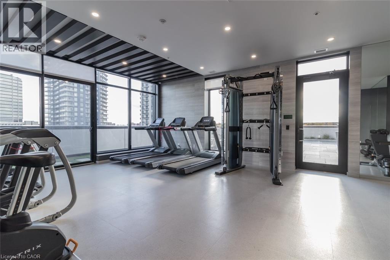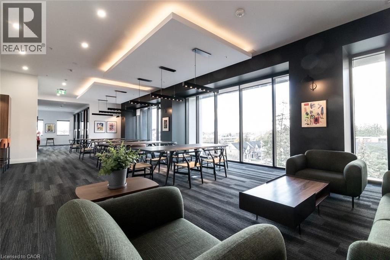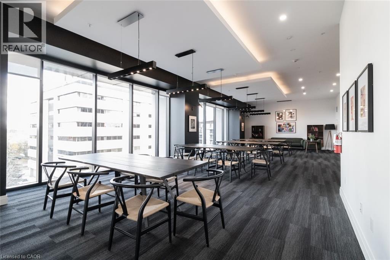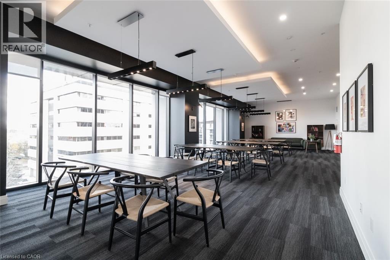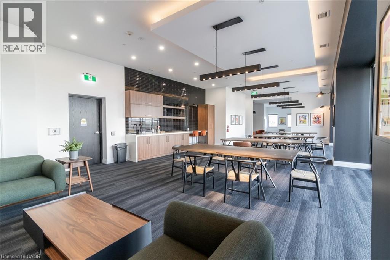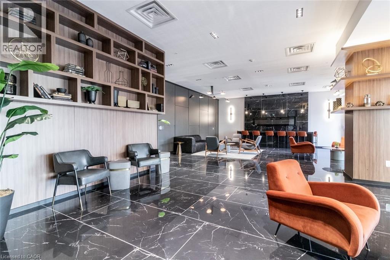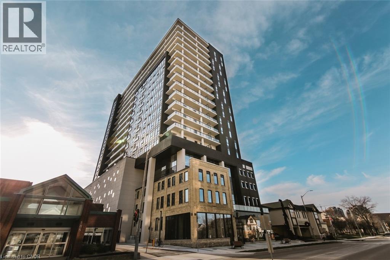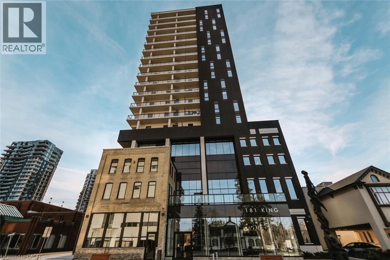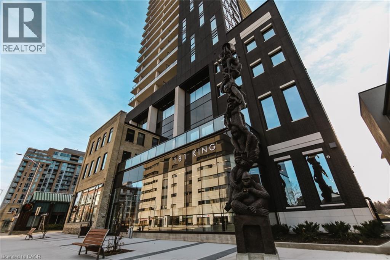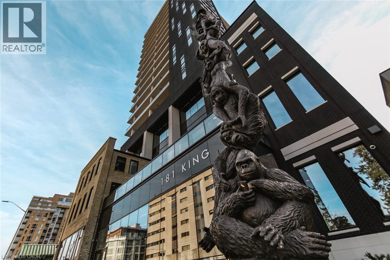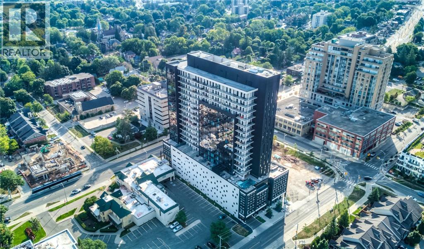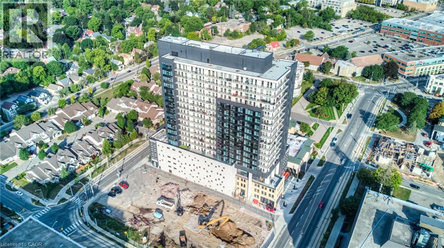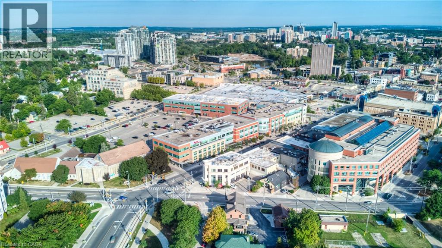2 Bedroom
1 Bathroom
722 ft2
Central Air Conditioning
Forced Air, Other, Heat Pump
$2,250 MonthlyInsurance, Heat
Welcome to the most sought after condominium in Uptown Waterloo! The unit is well appointed from the front hall foyer into the great room with an upscale kitchen, quartz counters, breakfast island and fully equipped with high end appliances. The flooring seamlessly joins it all together totally carpet free! The great room/kitchen is open concept with floor to ceiling windows that flood the unit with tons of natural light. If that's not enough, you can expand your living space to this huge (22 x 5.6 foot) private balcony from which you can watch the sunrise and sun into the afternoon. The bedroom is large enough for your king size bed but the best part of this room is the stunning wall to wall custom designed closets --no need for a dresser. There are custom black out blinds in the bedroom. There is an extra storage unit included in the price which is big enough for your sports equipment and bikes. There is one underground parking included but who needs it when travelling around the city you can take our new LRT right outside the door. There is a new Restaurant which is located inside this building! Location is the best being close to both Universities, Google and the Innovation Centre. For all the Foodies look no further as you are steps away from Uptown Waterloo Bars, Restaurants and Vincenzo's which is as close to Italy as you get for groceries and of course Gelato. Book your viewing now! Bell High Speed Internet is included in the rent. Tenants pay HYDRO/WATER (id:43503)
Property Details
|
MLS® Number
|
40788854 |
|
Property Type
|
Single Family |
|
Neigbourhood
|
Uptown |
|
Amenities Near By
|
Golf Nearby, Hospital, Public Transit, Schools, Shopping |
|
Community Features
|
Community Centre |
|
Features
|
Southern Exposure, Balcony |
|
Parking Space Total
|
1 |
|
Storage Type
|
Locker |
Building
|
Bathroom Total
|
1 |
|
Bedrooms Above Ground
|
1 |
|
Bedrooms Below Ground
|
1 |
|
Bedrooms Total
|
2 |
|
Amenities
|
Exercise Centre, Guest Suite, Party Room |
|
Appliances
|
Dishwasher, Dryer, Refrigerator, Stove, Washer, Microwave Built-in, Window Coverings |
|
Basement Type
|
None |
|
Construction Style Attachment
|
Attached |
|
Cooling Type
|
Central Air Conditioning |
|
Exterior Finish
|
Brick, Concrete |
|
Heating Fuel
|
Natural Gas |
|
Heating Type
|
Forced Air, Other, Heat Pump |
|
Stories Total
|
1 |
|
Size Interior
|
722 Ft2 |
|
Type
|
Apartment |
|
Utility Water
|
Municipal Water |
Parking
|
Underground
|
|
|
None
|
|
|
Visitor Parking
|
|
Land
|
Acreage
|
No |
|
Land Amenities
|
Golf Nearby, Hospital, Public Transit, Schools, Shopping |
|
Sewer
|
Municipal Sewage System |
|
Size Total Text
|
Unknown |
|
Zoning Description
|
U2-81 |
Rooms
| Level |
Type |
Length |
Width |
Dimensions |
|
Main Level |
Primary Bedroom |
|
|
12'3'' x 9'9'' |
|
Main Level |
4pc Bathroom |
|
|
Measurements not available |
|
Main Level |
Laundry Room |
|
|
Measurements not available |
|
Main Level |
Living Room |
|
|
11'7'' x 13'11'' |
|
Main Level |
Den |
|
|
7'5'' x 5'5'' |
|
Main Level |
Kitchen |
|
|
11'7'' x 8'7'' |
https://www.realtor.ca/real-estate/29113099/181-king-street-s-unit-1808-waterloo

