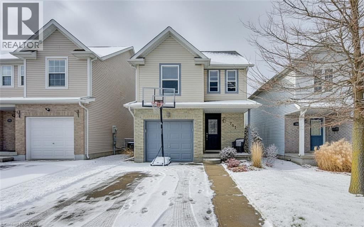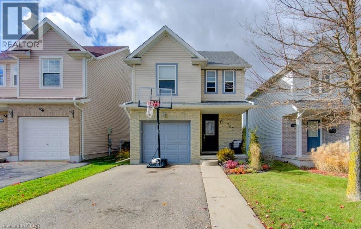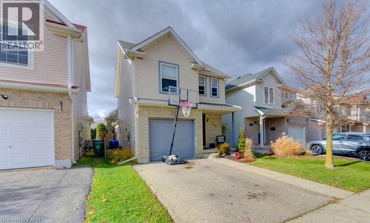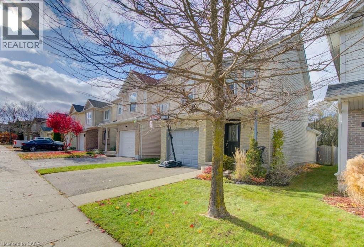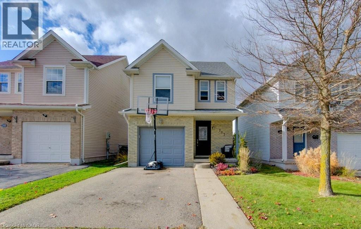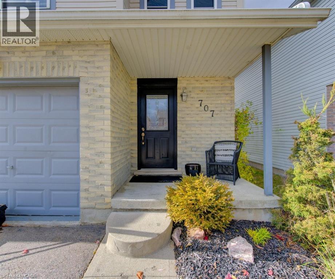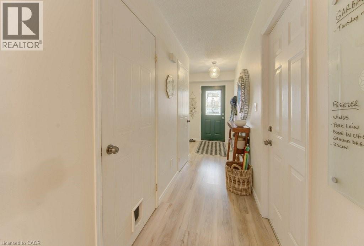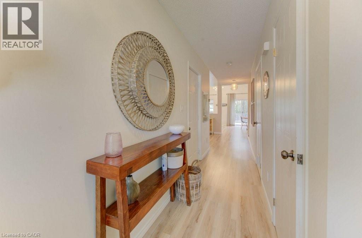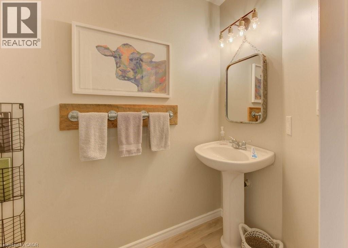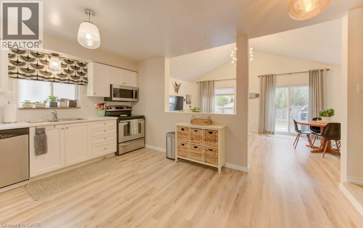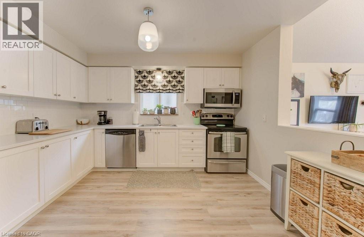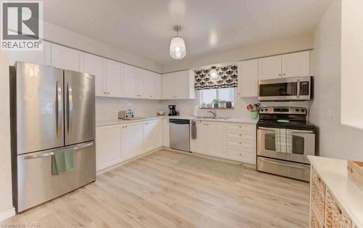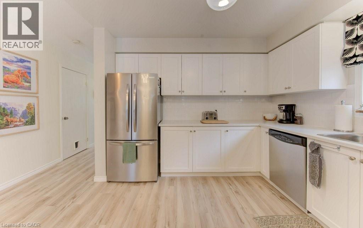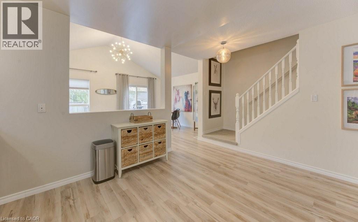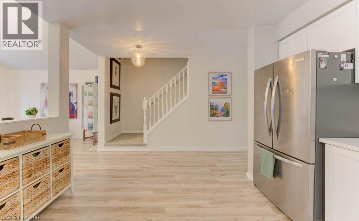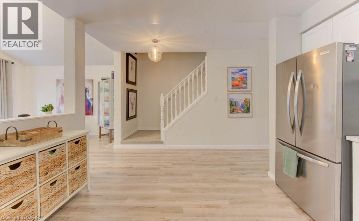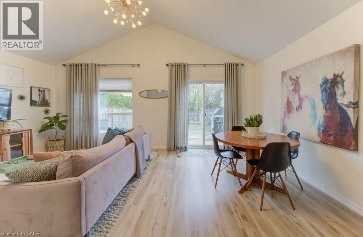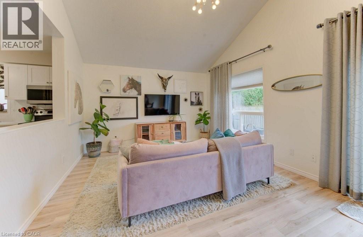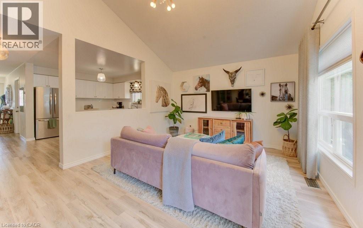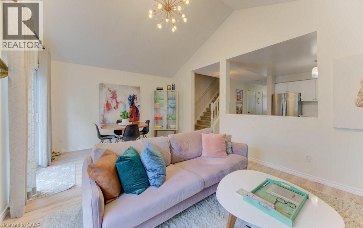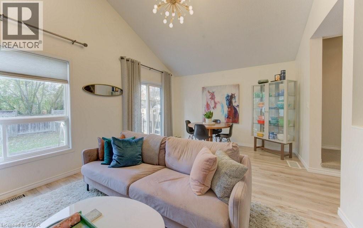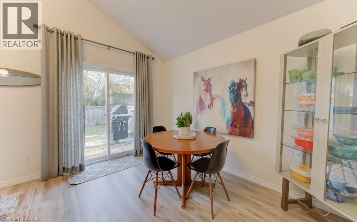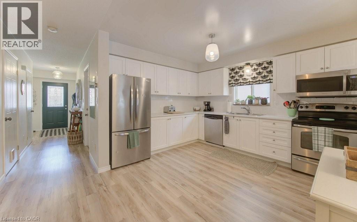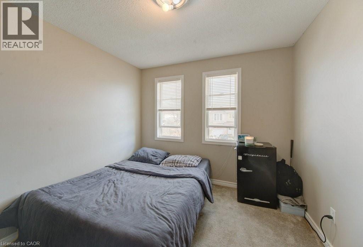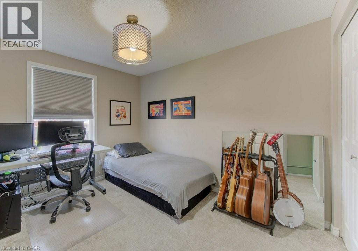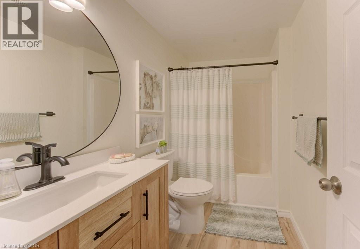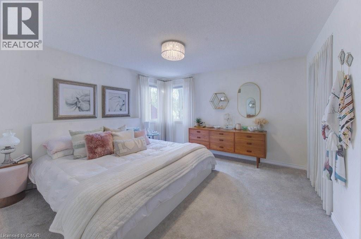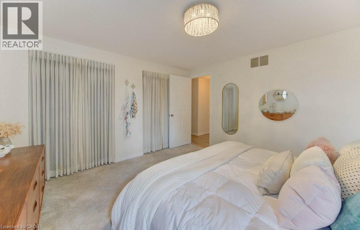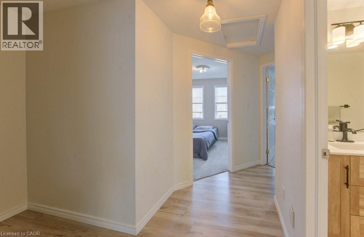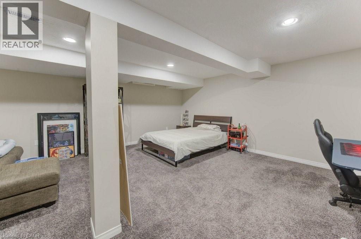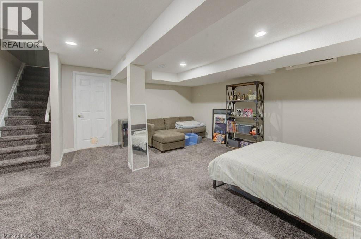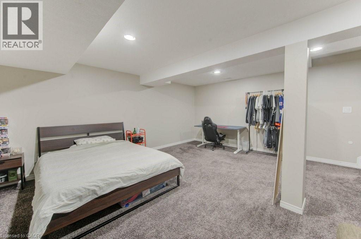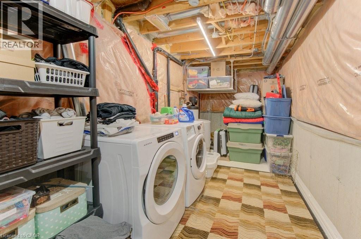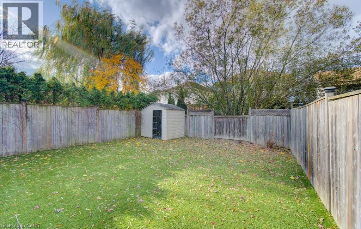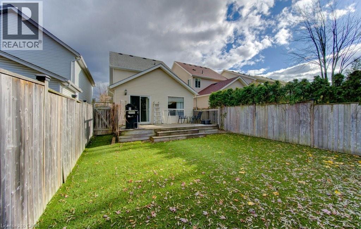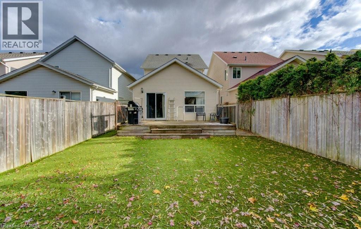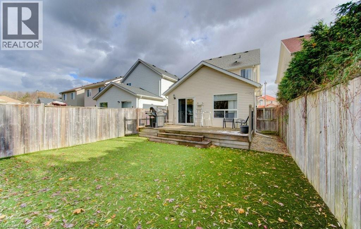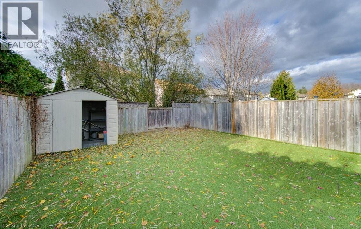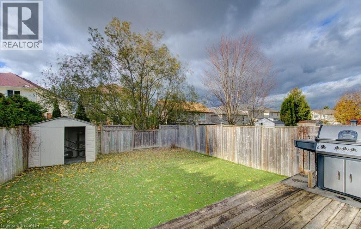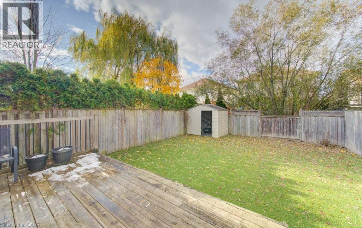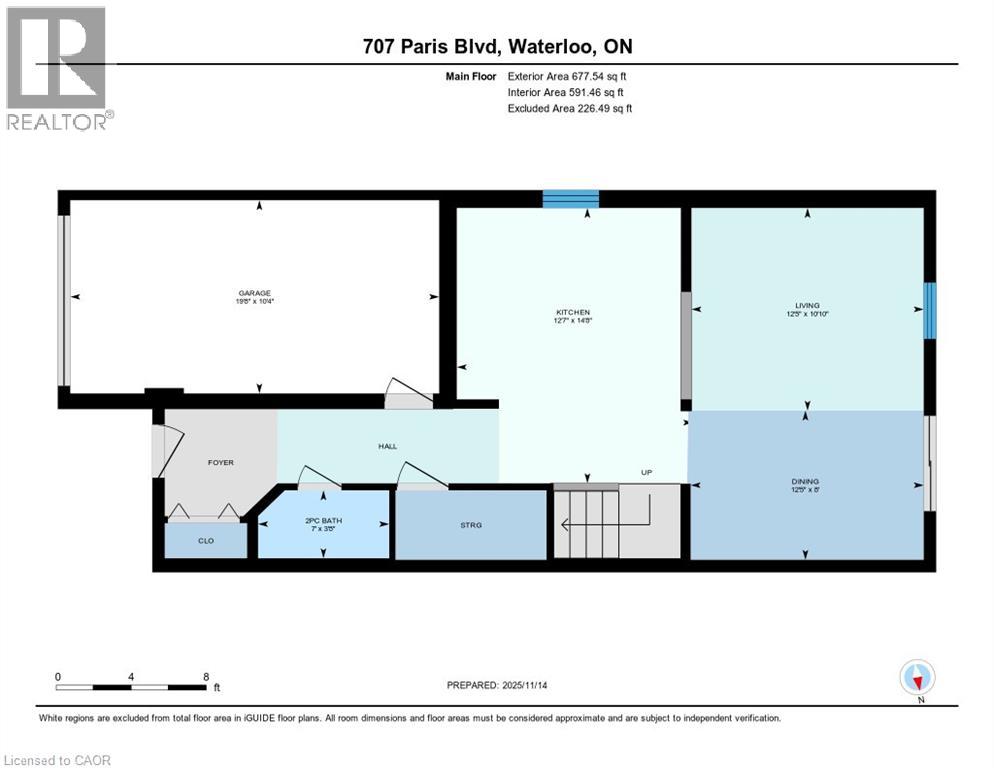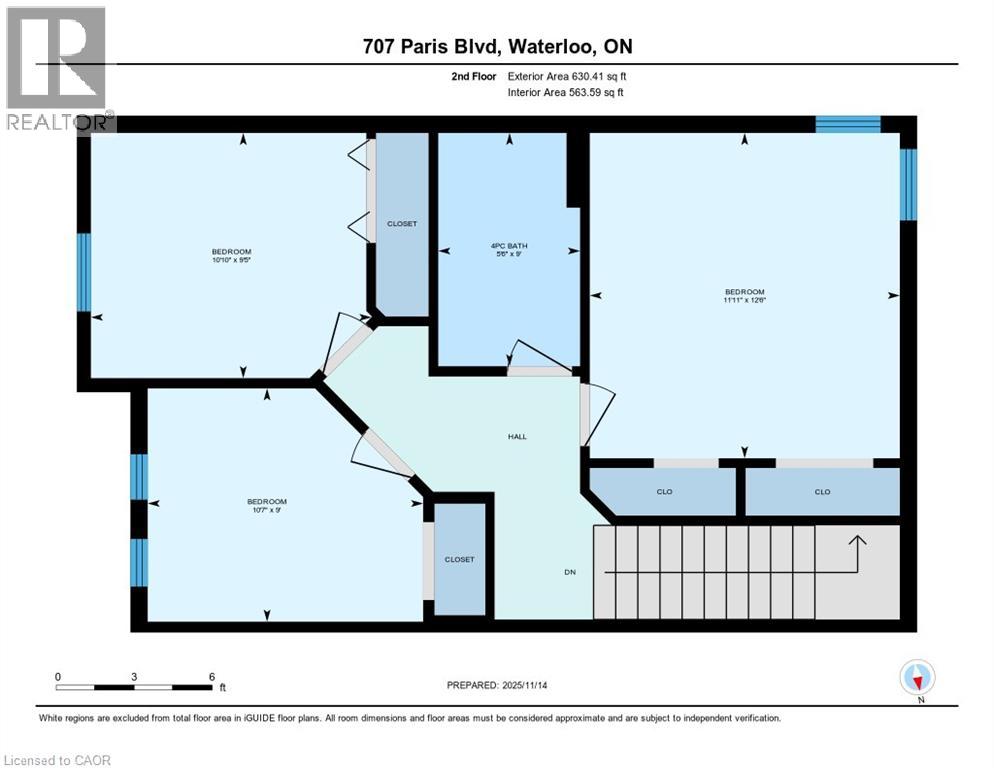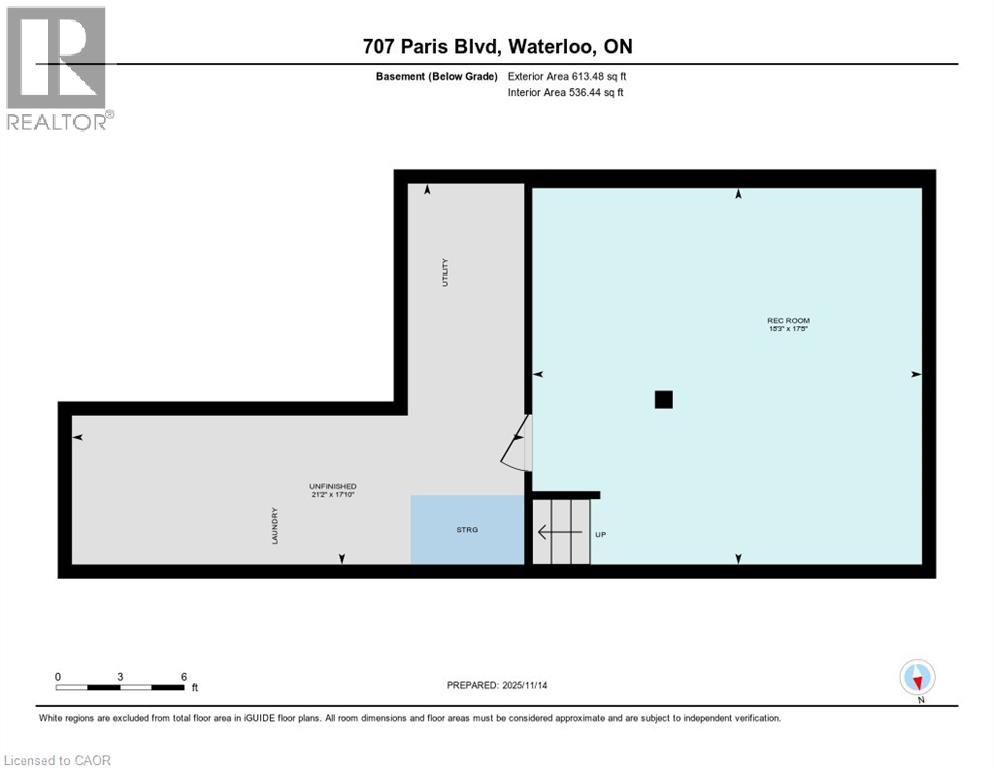707 Paris Boulevard Waterloo, Ontario N2T 2X9
$725,000
A warm and inviting 3-bed, 1.5-bath family home located in one of Waterloo’s most convenient and sought-after neighbourhoods. Bright, stylish, and beautifully maintained, this home offers a functional layout with modern finishes and an airy atmosphere throughout. Step inside to a spacious kitchen featuring white cabinetry, stainless steel appliances, and generous counter space—perfect for everyday cooking and entertaining. The kitchen opens seamlessly into the show-stopping living and dining area, where soaring cathedral ceilings and abundant natural light create an impressive, open-concept space. From here, sliding doors lead directly to the backyard deck, making indoor-outdoor living and summer barbecues effortless. Upstairs, you’ll find three comfortable bedrooms, including a serene primary suite with soft neutral tones and ample closet space. The additional bedrooms are ideal for children, guests, or home offices, offering flexibility for today’s lifestyle. The insulated and drywalled basement is ready for your finishing touches—ideal for a rec room, gym, or additional living space—and includes a central vac rough-in for added convenience. Outside, the fully fenced yard provides privacy, room to play, and space to relax, complete with a deck and storage shed. The low-maintenance yard offers year-round enjoyment with plenty of space for gardening, pets, or entertaining. Located just minutes from Edna Staebler Public School, parks, trails, and a wide selection of shopping and amenities, this home offers exceptional convenience in a family-friendly community. Whether you’re a first-time buyer, growing family, or downsizer seeking comfort and function, 707 Paris Boulevard delivers a welcoming lifestyle in a prime Waterloo location. (id:43503)
Open House
This property has open houses!
2:00 pm
Ends at:4:00 pm
Property Details
| MLS® Number | 40788324 |
| Property Type | Single Family |
| Amenities Near By | Park, Playground, Schools |
| Equipment Type | Water Heater |
| Features | Sump Pump |
| Parking Space Total | 3 |
| Rental Equipment Type | Water Heater |
Building
| Bathroom Total | 2 |
| Bedrooms Above Ground | 3 |
| Bedrooms Total | 3 |
| Appliances | Central Vacuum - Roughed In, Dryer, Refrigerator, Stove, Washer, Microwave Built-in |
| Architectural Style | 2 Level |
| Basement Development | Finished |
| Basement Type | Full (finished) |
| Constructed Date | 2003 |
| Construction Style Attachment | Detached |
| Cooling Type | Central Air Conditioning |
| Exterior Finish | Brick Veneer, Vinyl Siding |
| Foundation Type | Poured Concrete |
| Half Bath Total | 1 |
| Heating Fuel | Natural Gas |
| Heating Type | Forced Air |
| Stories Total | 2 |
| Size Interior | 1,921 Ft2 |
| Type | House |
| Utility Water | Municipal Water |
Parking
| Attached Garage |
Land
| Acreage | No |
| Land Amenities | Park, Playground, Schools |
| Sewer | Municipal Sewage System |
| Size Depth | 106 Ft |
| Size Frontage | 28 Ft |
| Size Irregular | 0.068 |
| Size Total | 0.068 Ac|under 1/2 Acre |
| Size Total Text | 0.068 Ac|under 1/2 Acre |
| Zoning Description | A |
Rooms
| Level | Type | Length | Width | Dimensions |
|---|---|---|---|---|
| Second Level | Bedroom | 12'6'' x 11'11'' | ||
| Second Level | 4pc Bathroom | 9'0'' x 5'6'' | ||
| Second Level | Bedroom | 9'5'' x 10'10'' | ||
| Second Level | Bedroom | 9'0'' x 10'7'' | ||
| Basement | Other | 17'10'' x 21'2'' | ||
| Basement | Recreation Room | 17'8'' x 18'3'' | ||
| Main Level | Dining Room | 8'0'' x 12'5'' | ||
| Main Level | 2pc Bathroom | 3'8'' x 7'0'' | ||
| Main Level | Kitchen | 14'8'' x 12'7'' | ||
| Main Level | Living Room | 10'10'' x 12'5'' | ||
| Main Level | Foyer | Measurements not available |
https://www.realtor.ca/real-estate/29113065/707-paris-boulevard-waterloo
Contact Us
Contact us for more information

