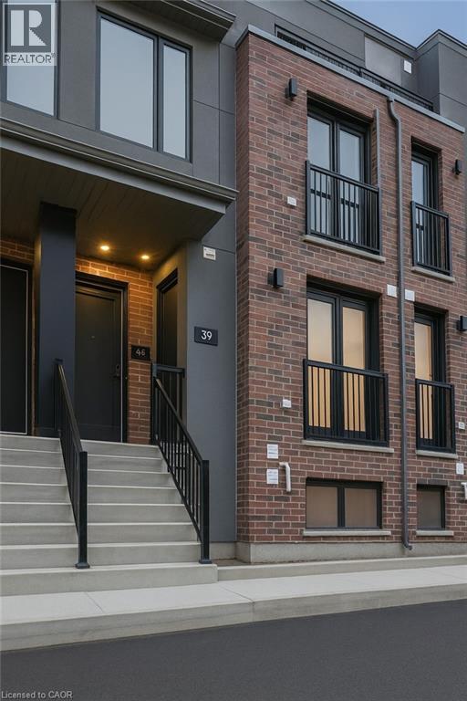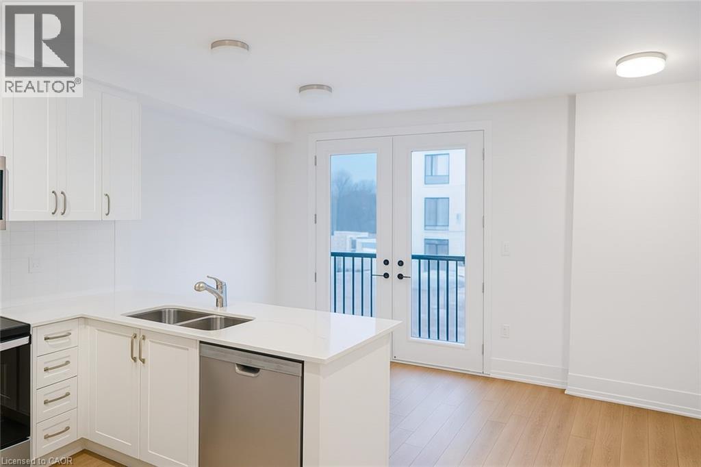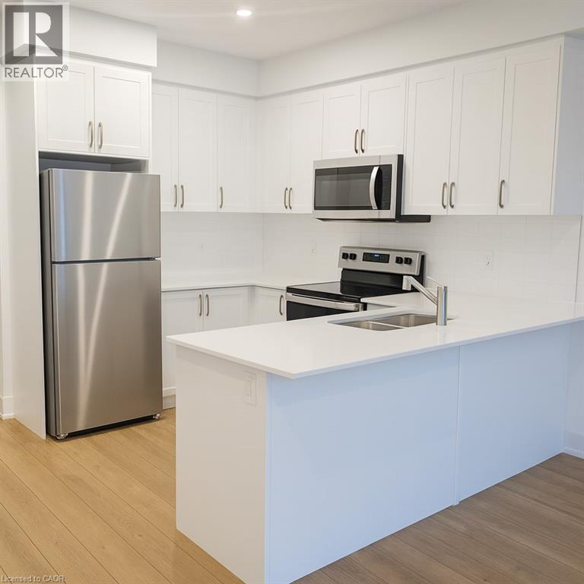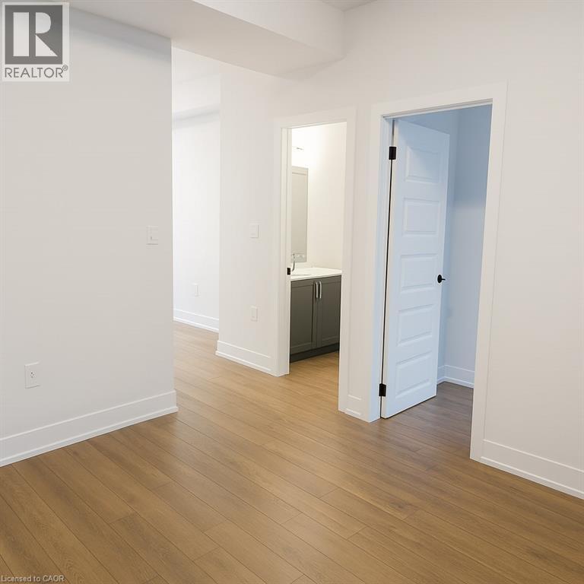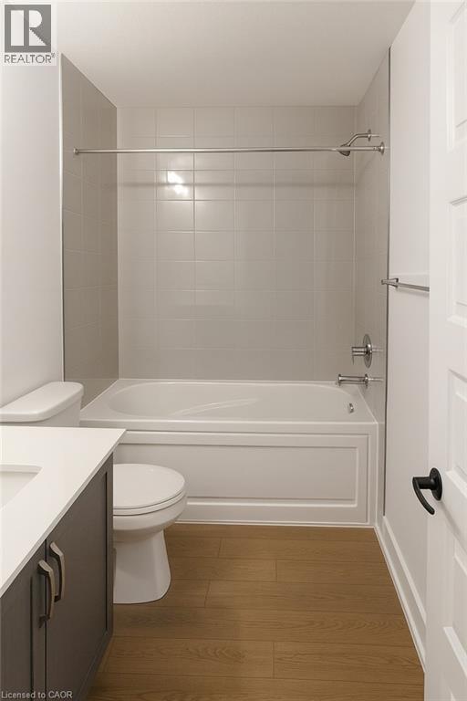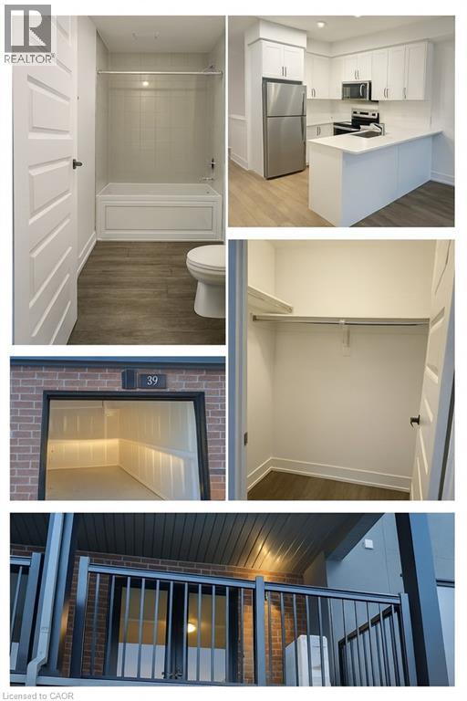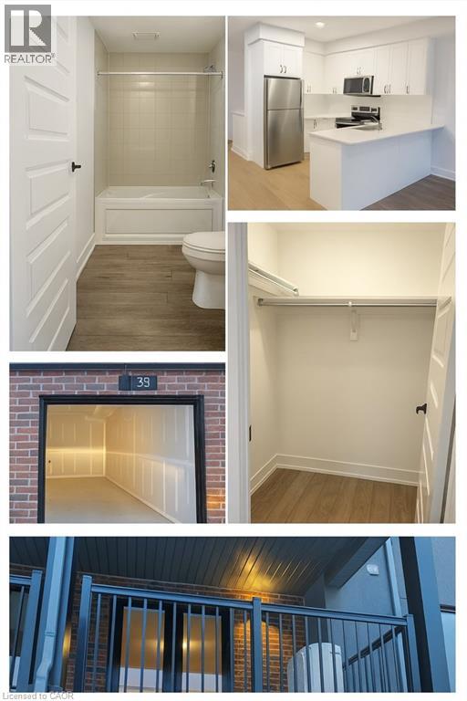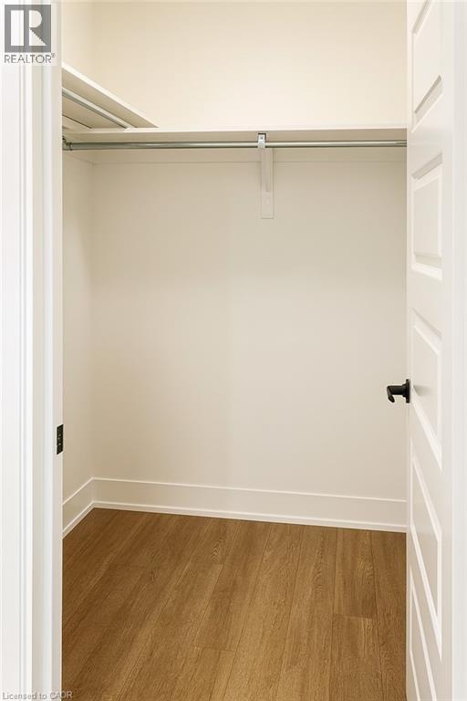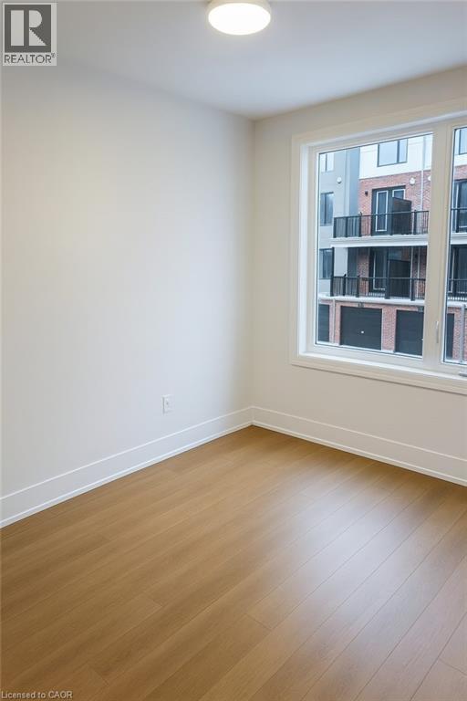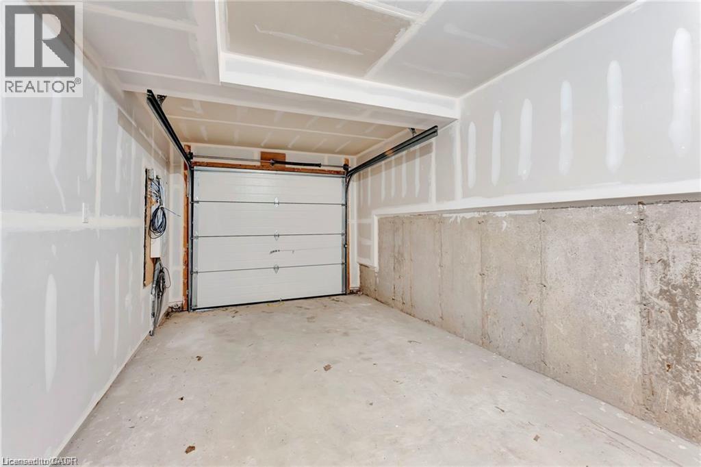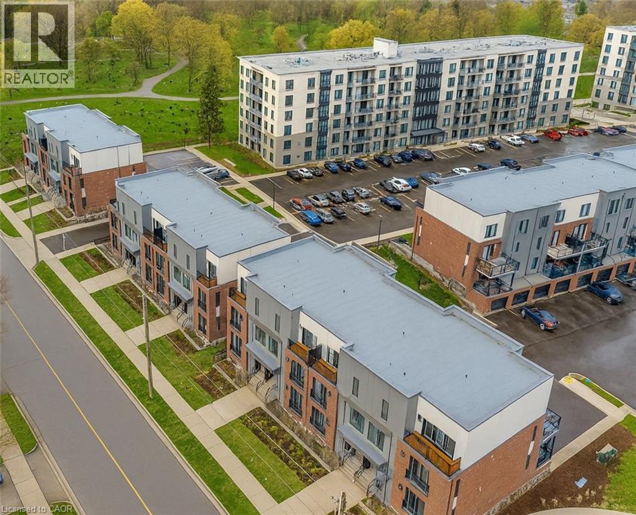99 Roger Street Unit# 39 Waterloo, Ontario N2J 0G1
$2,350 MonthlyInsuranceMaintenance, Insurance
$269.69 Monthly
Maintenance, Insurance
$269.69 MonthlySpacious 2-bedroom, 2-bathroom condo-townhouse in Uptown Waterloo with 1,810 sq.ft. of bright, modern living space. Enjoy an open-concept kitchen with quartz counters, stylish navy cabinetry, and a designer backsplash, perfect for cooking and entertaining. The home features a walk-in closet, two full bathrooms, and a private balcony to relax or enjoy your morning coffee. Large windows fill the space with natural light, and the layout provides privacy with one bedroom on each level. Steps from University of Waterloo, Wilfrid Laurier University, LRT transit, shops, restaurants, and the Spur Line Trail, this home is ideal for students, professionals, or downsizers looking for convenience and style. (id:43503)
Property Details
| MLS® Number | 40788564 |
| Property Type | Single Family |
| Amenities Near By | Airport, Public Transit |
| Equipment Type | Water Heater |
| Features | Southern Exposure, Balcony |
| Parking Space Total | 2 |
| Rental Equipment Type | Water Heater |
Building
| Bathroom Total | 2 |
| Bedrooms Above Ground | 1 |
| Bedrooms Below Ground | 1 |
| Bedrooms Total | 2 |
| Appliances | Dishwasher, Dryer, Refrigerator, Stove, Washer, Hood Fan |
| Architectural Style | 2 Level |
| Basement Type | None |
| Constructed Date | 2023 |
| Construction Style Attachment | Attached |
| Cooling Type | Central Air Conditioning |
| Exterior Finish | Brick, Stucco |
| Heating Type | Forced Air |
| Stories Total | 2 |
| Size Interior | 1,810 Ft2 |
| Type | Row / Townhouse |
| Utility Water | Municipal Water |
Parking
| Attached Garage |
Land
| Access Type | Road Access |
| Acreage | No |
| Land Amenities | Airport, Public Transit |
| Sewer | Municipal Sewage System |
| Size Total Text | Unknown |
| Zoning Description | Gr1 |
Rooms
| Level | Type | Length | Width | Dimensions |
|---|---|---|---|---|
| Lower Level | Storage | Measurements not available | ||
| Lower Level | Full Bathroom | 5'1'' x 8'9'' | ||
| Lower Level | Primary Bedroom | 11'2'' x 12'4'' | ||
| Lower Level | Laundry Room | 8'0'' x 4'10'' | ||
| Main Level | Dining Room | 7'2'' x 13'0'' | ||
| Main Level | Kitchen | 9'10'' x 13'0'' | ||
| Main Level | 4pc Bathroom | 4'11'' x 8'11'' | ||
| Main Level | Living Room | 12'2'' x 11'2'' | ||
| Main Level | Primary Bedroom | 11'6'' x 8'11'' |
https://www.realtor.ca/real-estate/29111515/99-roger-street-unit-39-waterloo
Contact Us
Contact us for more information

