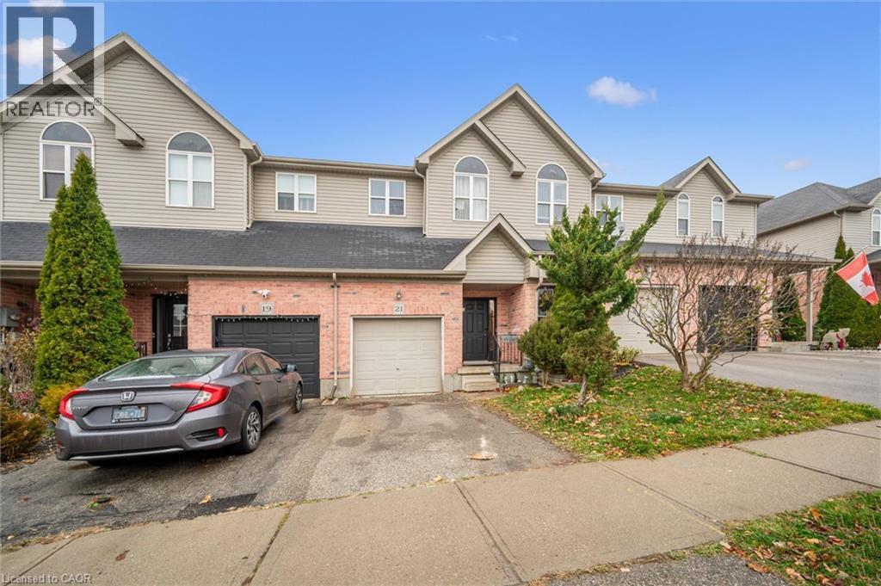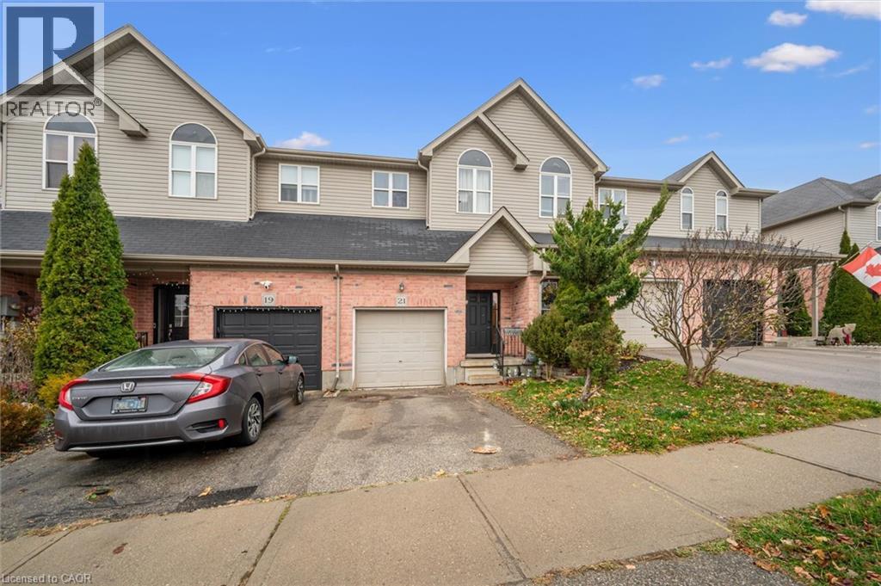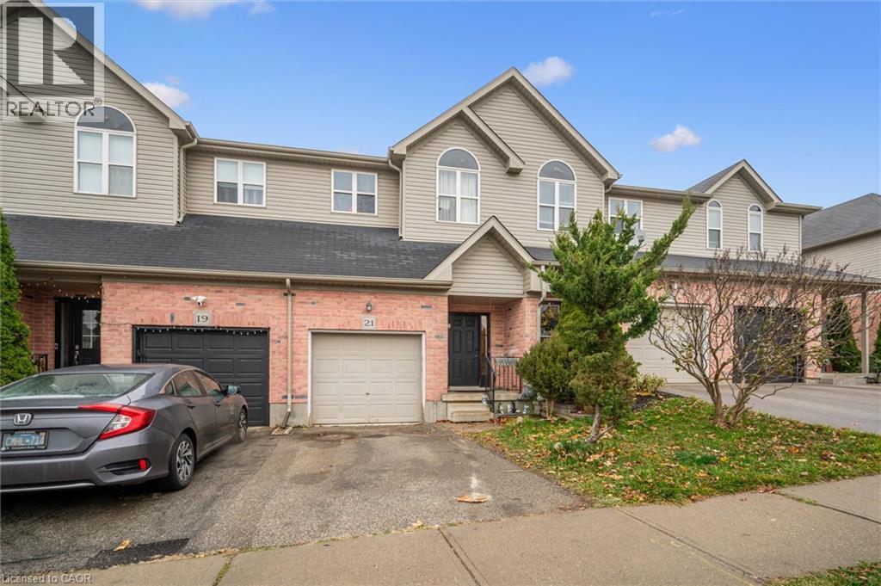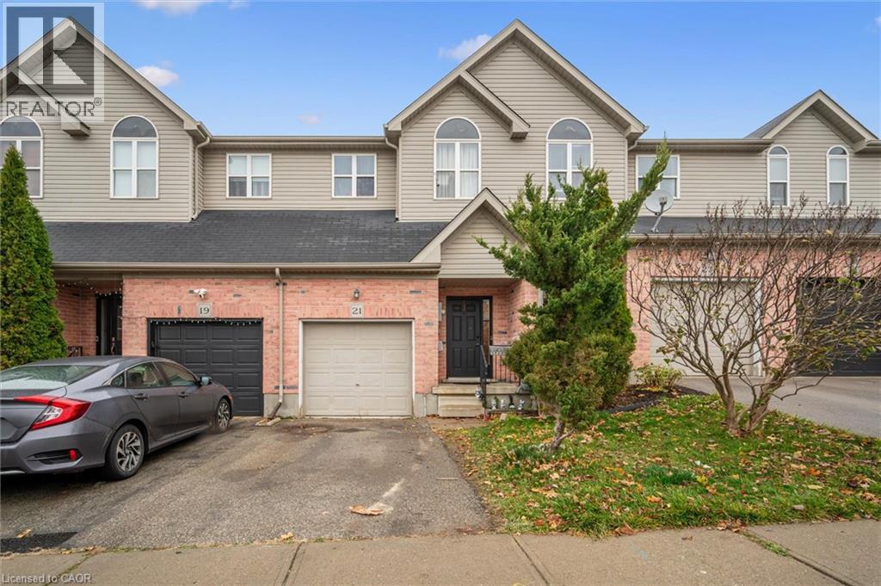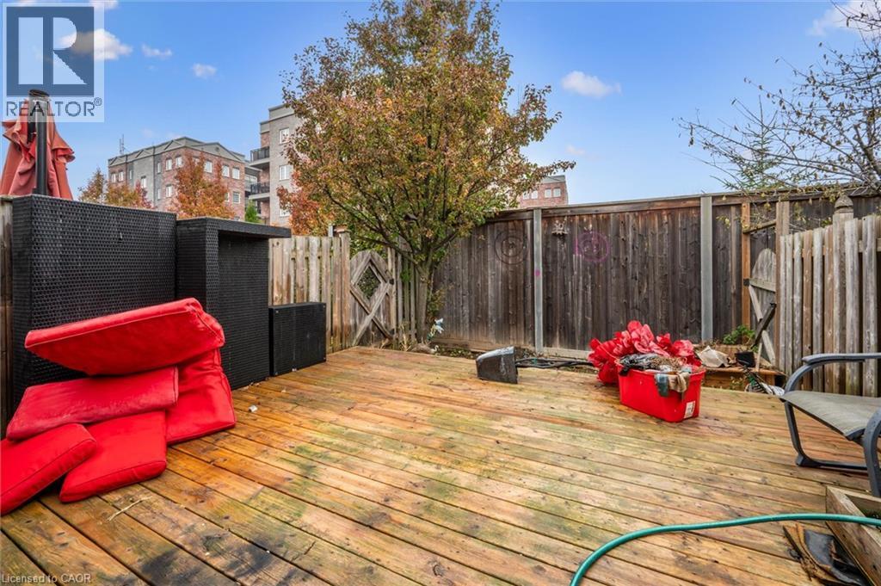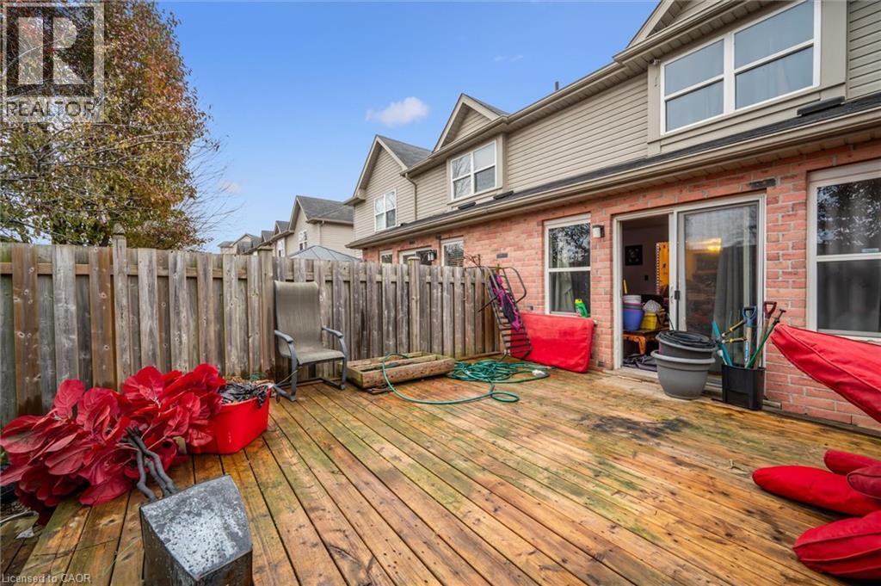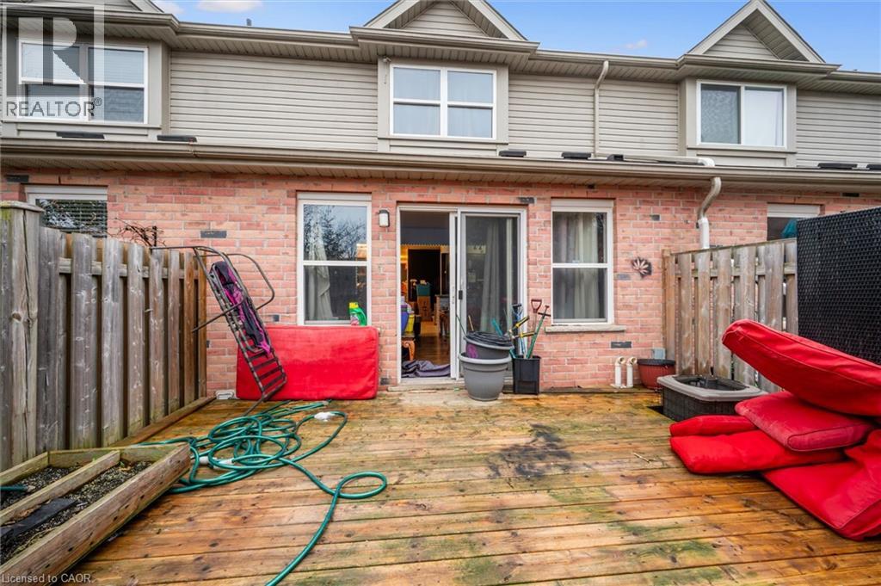21 Brookfield Crescent Kitchener, Ontario N2E 0A6
3 Bedroom
2 Bathroom
2,180 ft2
2 Level
Central Air Conditioning
Forced Air
$499,900
Beautiful 3-bedroom freehold townhouse featuring 2 bathrooms and a bright, open-concept main floor. Enjoy numerous tasteful upgrades throughout the home, offering a stylish and modern feel. The spacious primary bedroom boasts double closets for ample storage. The basement is ready for your personal touch! This home is truly move-in ready. A must-see property! (id:43503)
Property Details
| MLS® Number | 40788646 |
| Property Type | Single Family |
| Neigbourhood | Country Hills West |
| Amenities Near By | Golf Nearby, Hospital, Park, Place Of Worship, Public Transit, Schools |
| Community Features | Quiet Area, Community Centre, School Bus |
| Features | Conservation/green Belt |
| Parking Space Total | 2 |
Building
| Bathroom Total | 2 |
| Bedrooms Above Ground | 3 |
| Bedrooms Total | 3 |
| Appliances | Dishwasher, Dryer, Refrigerator, Stove, Washer |
| Architectural Style | 2 Level |
| Basement Development | Unfinished |
| Basement Type | Full (unfinished) |
| Constructed Date | 2009 |
| Construction Style Attachment | Attached |
| Cooling Type | Central Air Conditioning |
| Exterior Finish | Concrete |
| Half Bath Total | 1 |
| Heating Fuel | Natural Gas |
| Heating Type | Forced Air |
| Stories Total | 2 |
| Size Interior | 2,180 Ft2 |
| Type | Row / Townhouse |
| Utility Water | Municipal Water |
Parking
| Attached Garage |
Land
| Access Type | Highway Nearby |
| Acreage | No |
| Land Amenities | Golf Nearby, Hospital, Park, Place Of Worship, Public Transit, Schools |
| Sewer | Municipal Sewage System |
| Size Frontage | 18 Ft |
| Size Total Text | Under 1/2 Acre |
| Zoning Description | R9 |
Rooms
| Level | Type | Length | Width | Dimensions |
|---|---|---|---|---|
| Second Level | Primary Bedroom | 14'11'' x 15'6'' | ||
| Second Level | Bedroom | 8'8'' x 15'1'' | ||
| Second Level | Bedroom | 8'3'' x 12'8'' | ||
| Second Level | 4pc Bathroom | 5'9'' x 9'6'' | ||
| Basement | Storage | 17'4'' x 37'10'' | ||
| Main Level | Living Room | 17'4'' x 12'0'' | ||
| Main Level | Kitchen | 12'6'' x 9'6'' | ||
| Main Level | Foyer | 6'8'' x 7'0'' | ||
| Main Level | 2pc Bathroom | 2'11'' x 7'0'' | ||
| Main Level | Dining Room | 4'10'' x 9'6'' |
https://www.realtor.ca/real-estate/29109951/21-brookfield-crescent-kitchener
Contact Us
Contact us for more information

