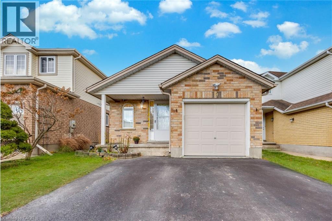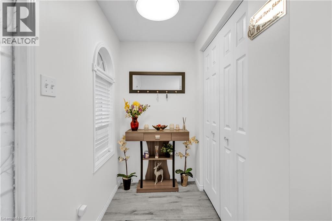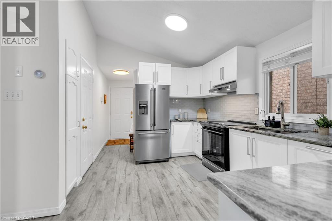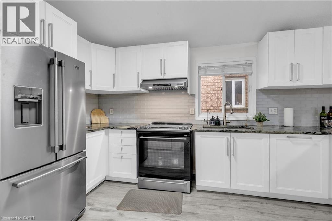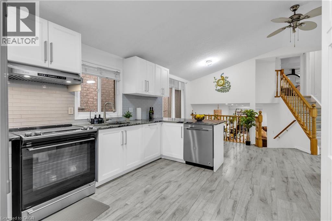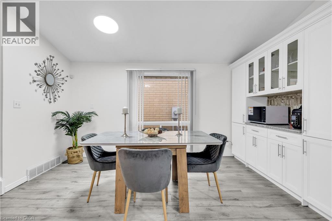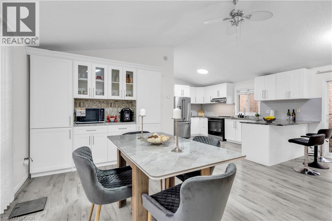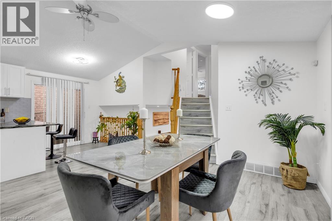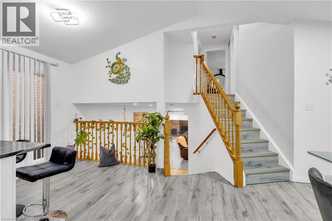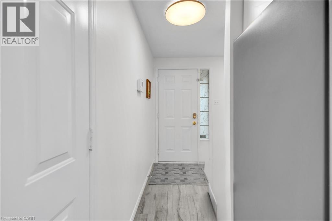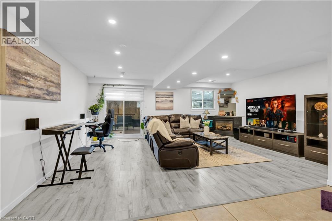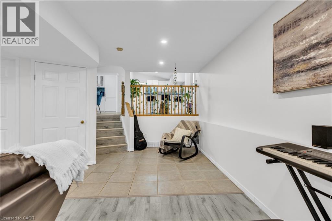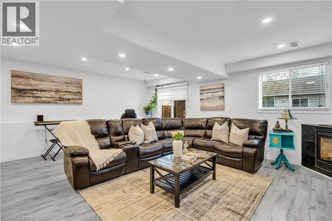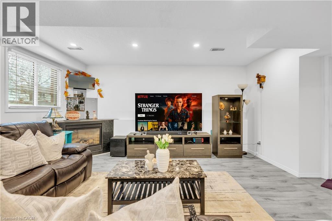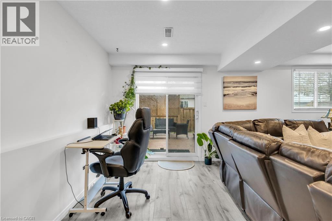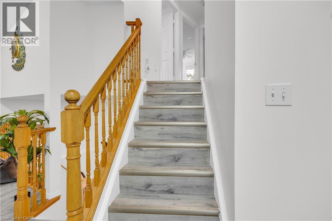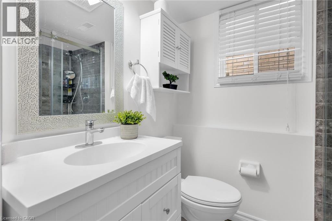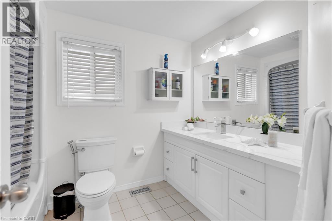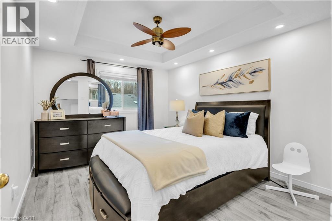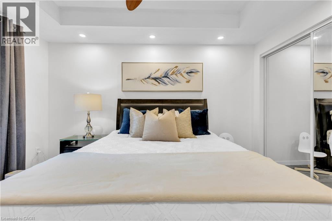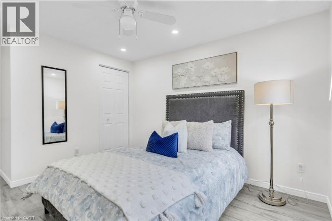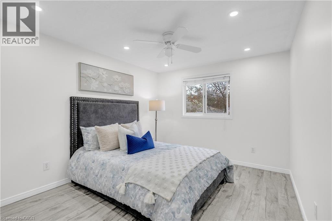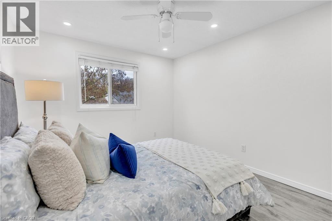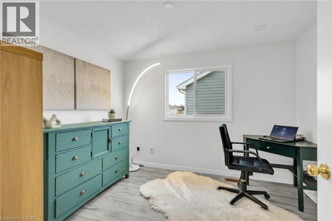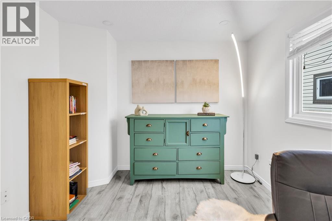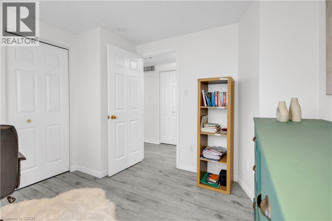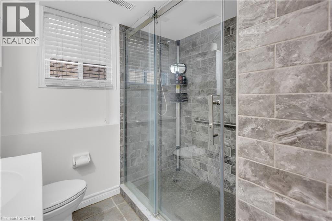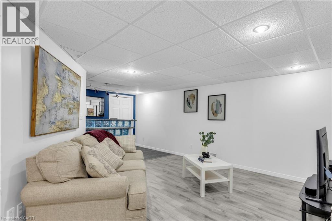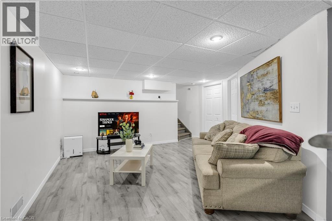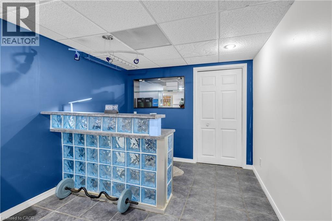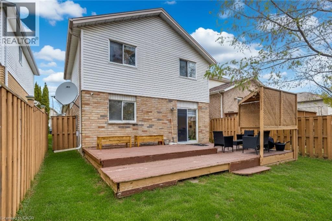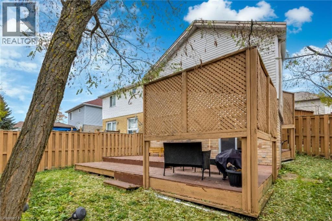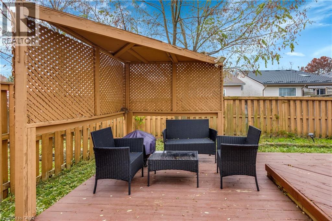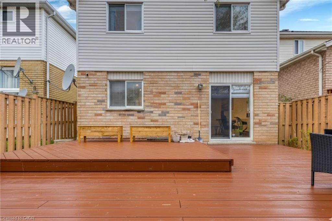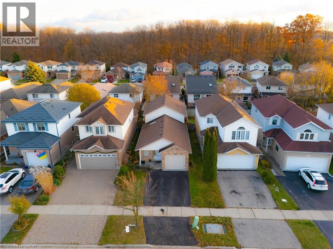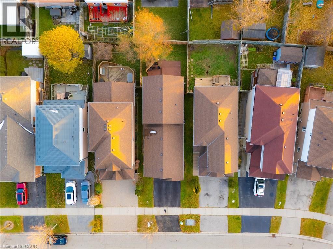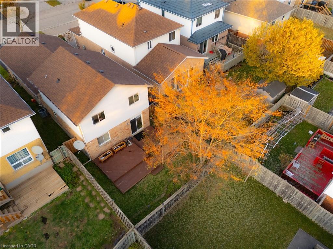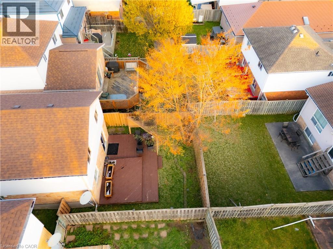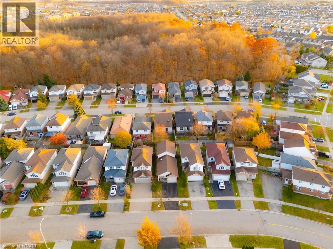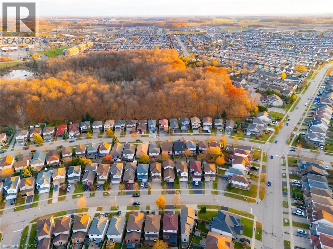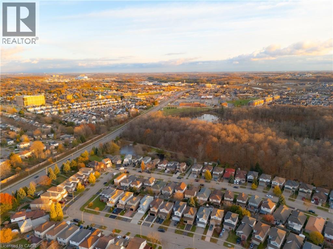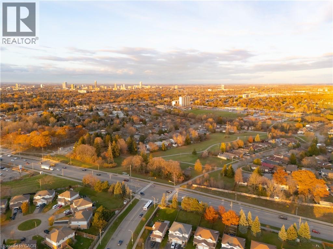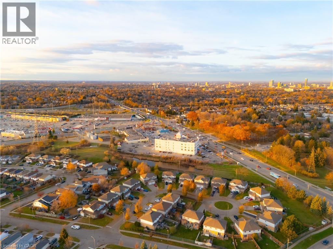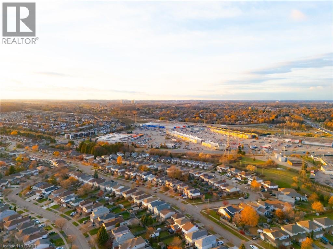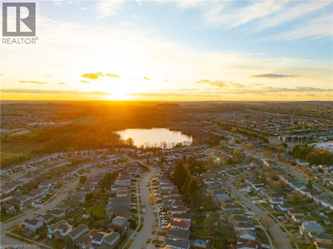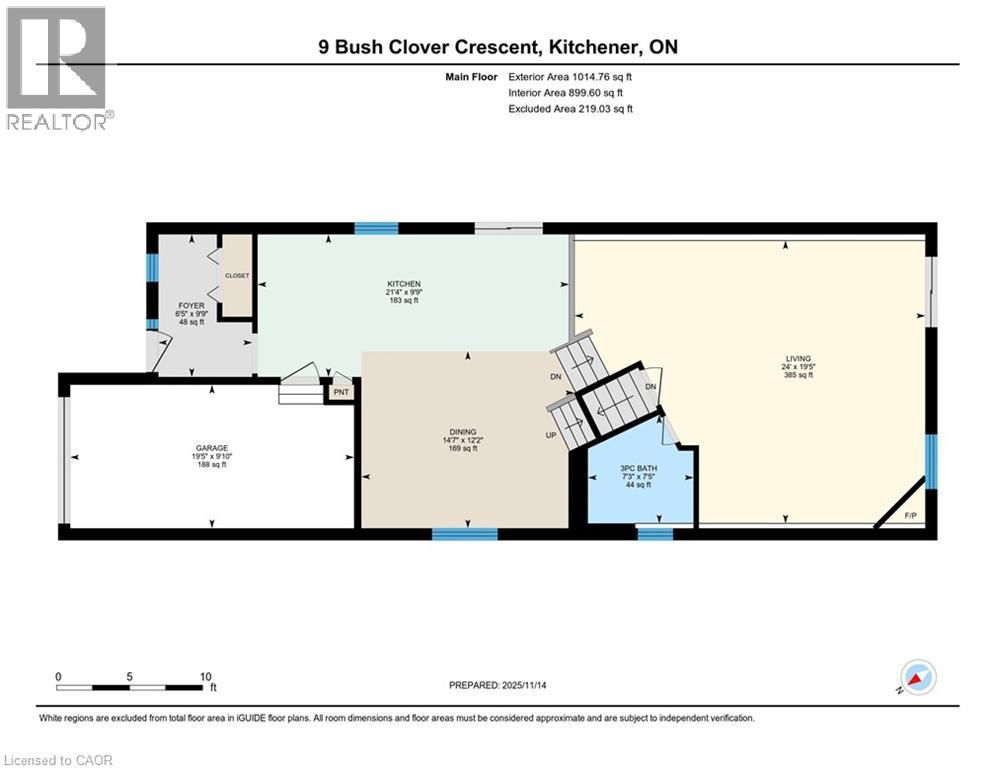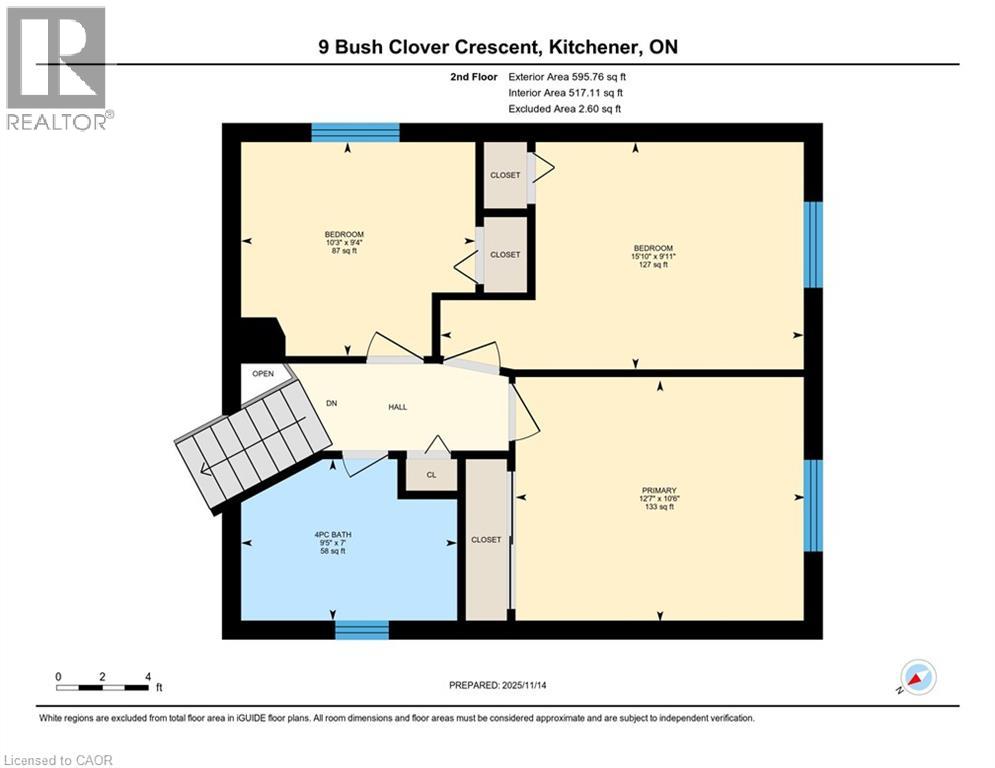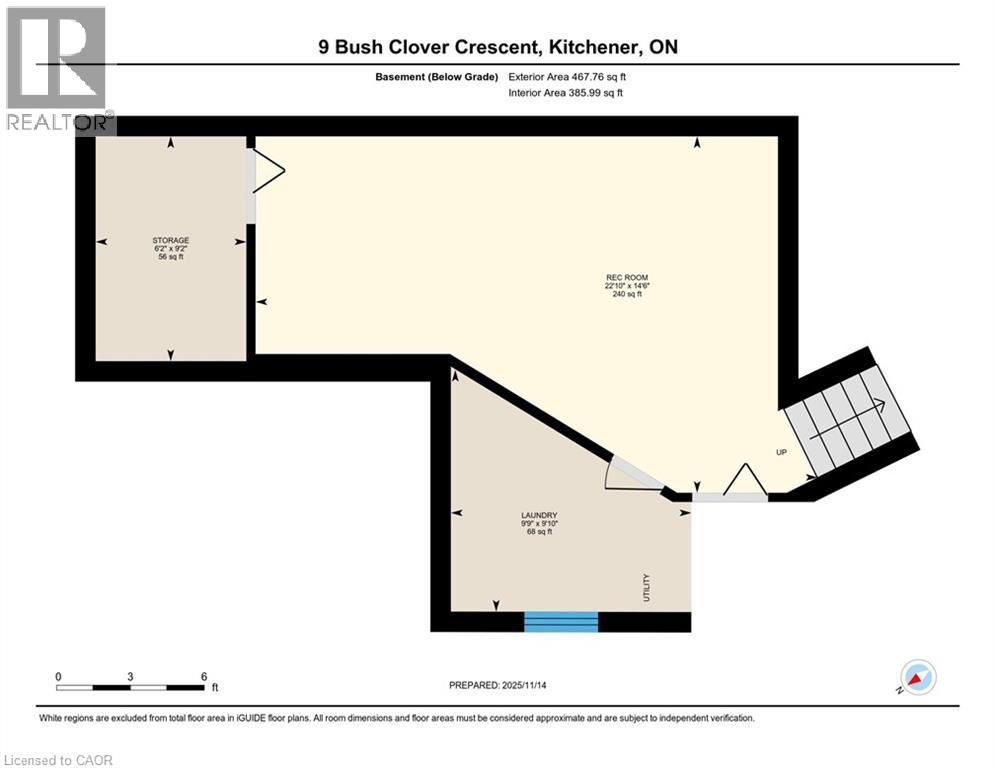3 Bedroom
2 Bathroom
1,807 ft2
Fireplace
Central Air Conditioning
Forced Air
$739,900
Welcome to 9 Bush Clover Crescent, Kitchener: nestled in the highly sought-after and family-friendly Williamsburg neighbourhood. This beautifully maintained detached home offers stunning curb appeal and convenience of 3 parking spaces (1-car garage, 2-car driveway), making it perfect for growing families. Step inside the welcoming foyer overlooking the carpet-free main level, featuring high-quality laminate flooring. The thoughtfully designed multi-level layout gives every part of the home its own inviting charm. The open-concept kitchen, fully upgraded with modern white cabinetry, stainless steel appliances, marble countertops and plenty of storage. The adjacent dining area, complete with an extra pantry added in 2024, offers the perfect spot for everyday meals or special family gatherings. just a few steps down, there is an impressive sun-filled living room featuring large windows and a cozy gas fireplace, a bright and airy space ideal for movie nights, entertaining or unwinding with loved ones. This level also includes a stylish 3pc bathroom, adding convenience for guests and family alike. The upper level hosts three generously sized bedrooms, each with ample closet space and natural light. A well-appointed 4pc bathroom with a shower-tub combo completes this floor. The fully finished basement adds even more living space, boasting a large recreation room, a wet bar perfect for hosting or relaxing and a dedicated laundry area. Step outside to your private, fully fenced backyard, accessible from both the kitchen and living room. Enjoy summer days on the impressive double-tier deck, perfect for BBQs, outdoor dining or quiet mornings with coffee. Other Upgrades Include: 2025 Air Conditioner, Stainless Steel Appliances (only few years old), Rangehood 2024, Washer/Dryer 2023. With close proximity to major highways, top-rated schools, shopping, restaurants and beautiful walking trails, this home is perfect for First Time Home buyers or investors. Book your showing Today! (id:43503)
Property Details
|
MLS® Number
|
40785243 |
|
Property Type
|
Single Family |
|
Neigbourhood
|
Laurentian West |
|
Amenities Near By
|
Park, Playground, Schools, Shopping |
|
Community Features
|
Community Centre |
|
Equipment Type
|
Water Heater |
|
Features
|
Cul-de-sac, Sump Pump, Automatic Garage Door Opener |
|
Parking Space Total
|
3 |
|
Rental Equipment Type
|
Water Heater |
|
Structure
|
Porch |
Building
|
Bathroom Total
|
2 |
|
Bedrooms Above Ground
|
3 |
|
Bedrooms Total
|
3 |
|
Appliances
|
Central Vacuum, Dishwasher, Dryer, Refrigerator, Stove, Water Softener, Washer, Hood Fan, Window Coverings, Garage Door Opener |
|
Basement Development
|
Finished |
|
Basement Type
|
Full (finished) |
|
Constructed Date
|
1998 |
|
Construction Style Attachment
|
Detached |
|
Cooling Type
|
Central Air Conditioning |
|
Exterior Finish
|
Brick, Vinyl Siding |
|
Fire Protection
|
Smoke Detectors |
|
Fireplace Present
|
Yes |
|
Fireplace Total
|
1 |
|
Foundation Type
|
Poured Concrete |
|
Heating Fuel
|
Natural Gas |
|
Heating Type
|
Forced Air |
|
Size Interior
|
1,807 Ft2 |
|
Type
|
House |
|
Utility Water
|
Municipal Water |
Parking
Land
|
Access Type
|
Highway Nearby |
|
Acreage
|
No |
|
Fence Type
|
Fence |
|
Land Amenities
|
Park, Playground, Schools, Shopping |
|
Sewer
|
Municipal Sewage System |
|
Size Depth
|
105 Ft |
|
Size Frontage
|
30 Ft |
|
Size Total Text
|
Under 1/2 Acre |
|
Zoning Description
|
R-4 |
Rooms
| Level |
Type |
Length |
Width |
Dimensions |
|
Second Level |
Bedroom |
|
|
10'3'' x 9'3'' |
|
Second Level |
Bedroom |
|
|
15'10'' x 9'10'' |
|
Second Level |
Primary Bedroom |
|
|
12'6'' x 10'6'' |
|
Second Level |
4pc Bathroom |
|
|
7'0'' x 9'5'' |
|
Basement |
Utility Room |
|
|
13'3'' x 10'1'' |
|
Basement |
Recreation Room |
|
|
23'5'' x 22'9'' |
|
Main Level |
Living Room |
|
|
24'4'' x 19'4'' |
|
Main Level |
3pc Bathroom |
|
|
7'5'' x 7'3'' |
|
Main Level |
Kitchen |
|
|
14'8'' x 9'9'' |
|
Main Level |
Dining Room |
|
|
14'7'' x 10'4'' |
Utilities
|
Electricity
|
Available |
|
Natural Gas
|
Available |
https://www.realtor.ca/real-estate/29110006/9-bush-clover-crescent-kitchener

