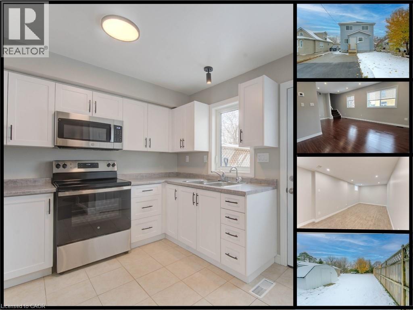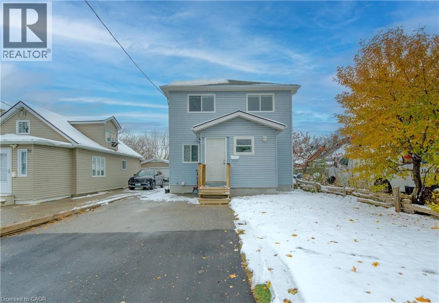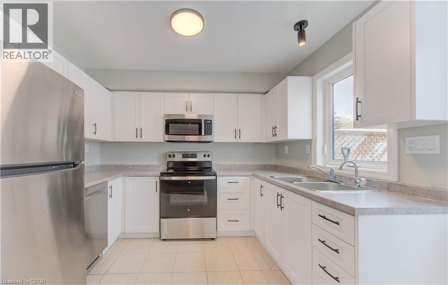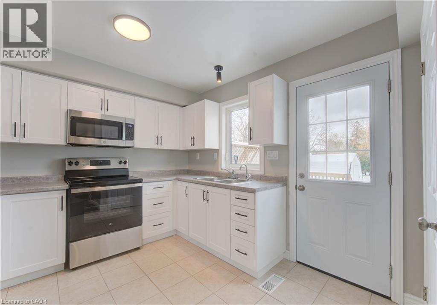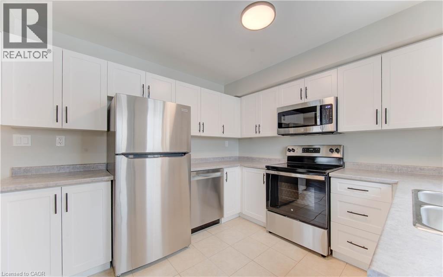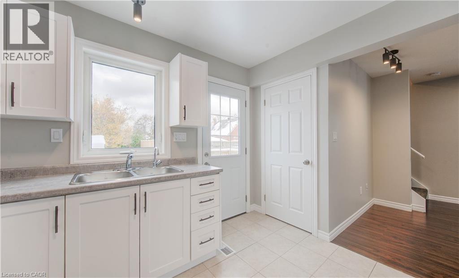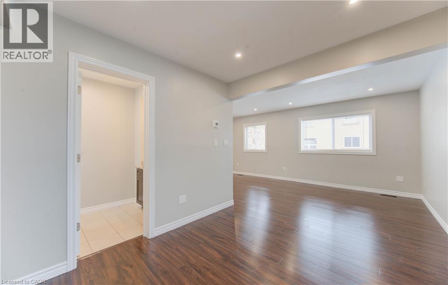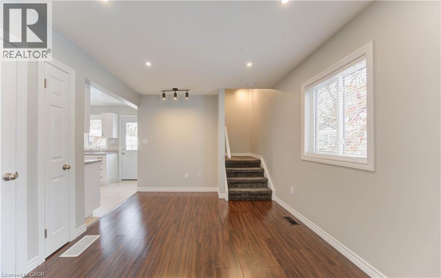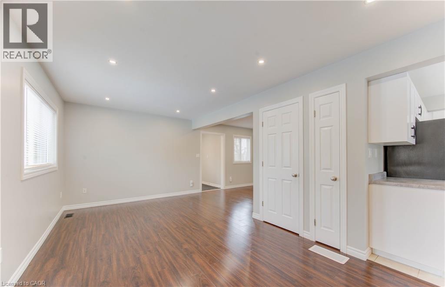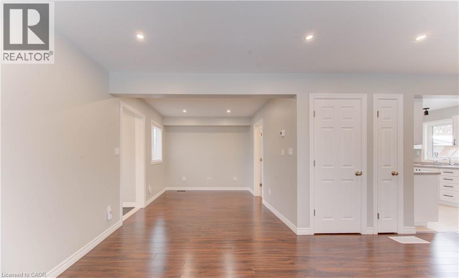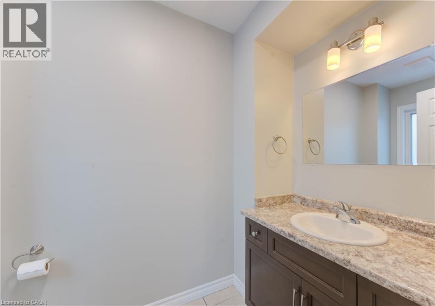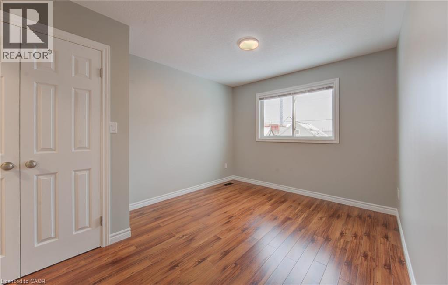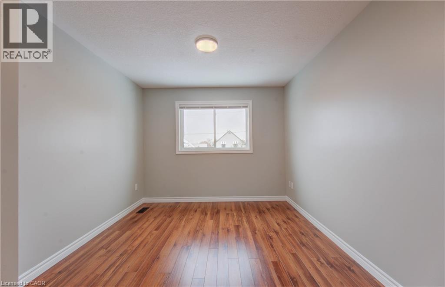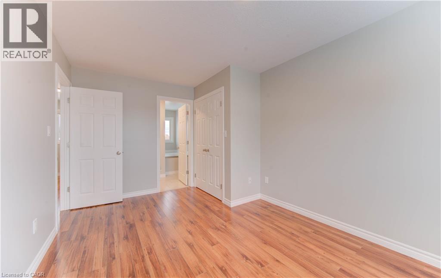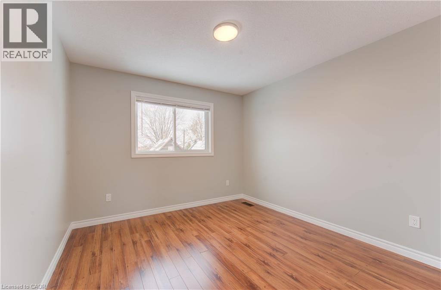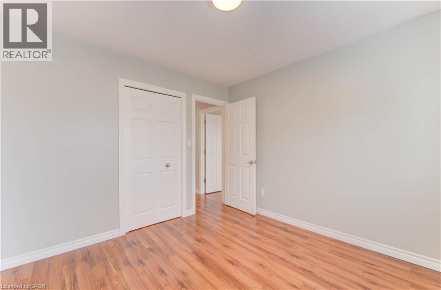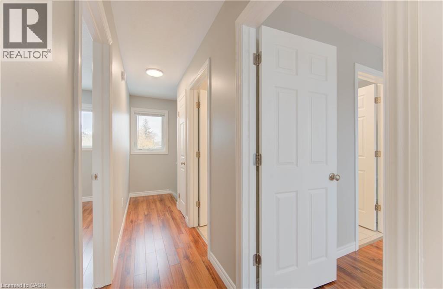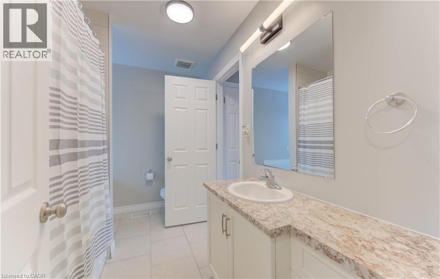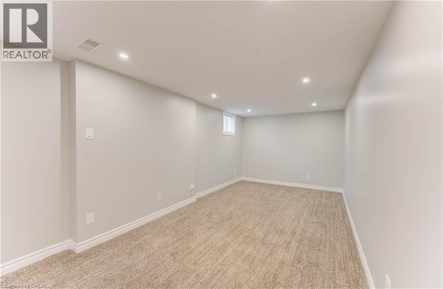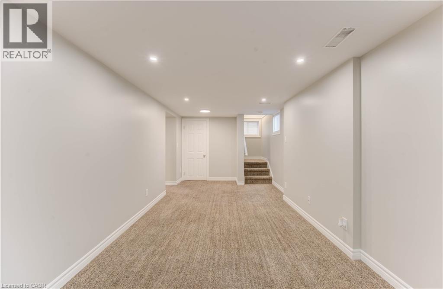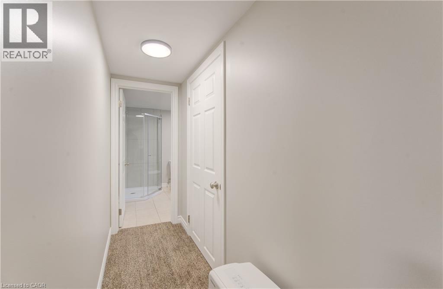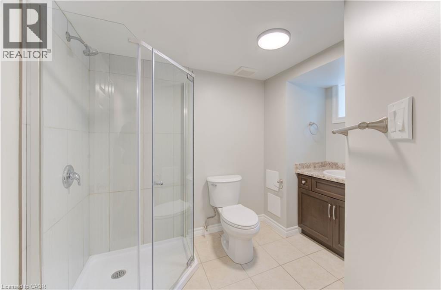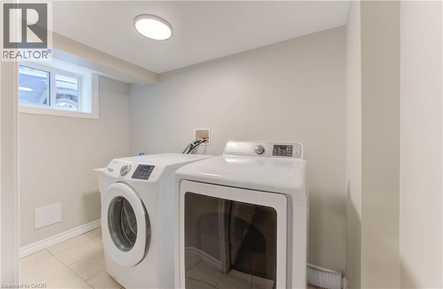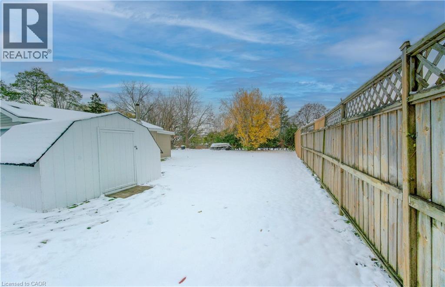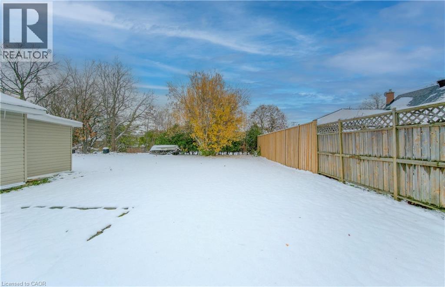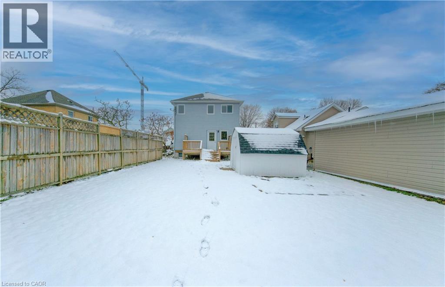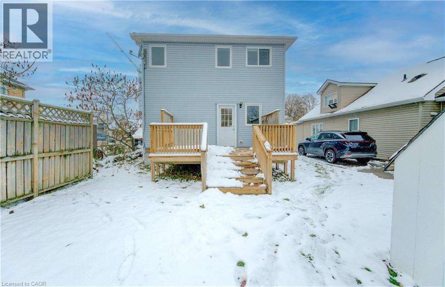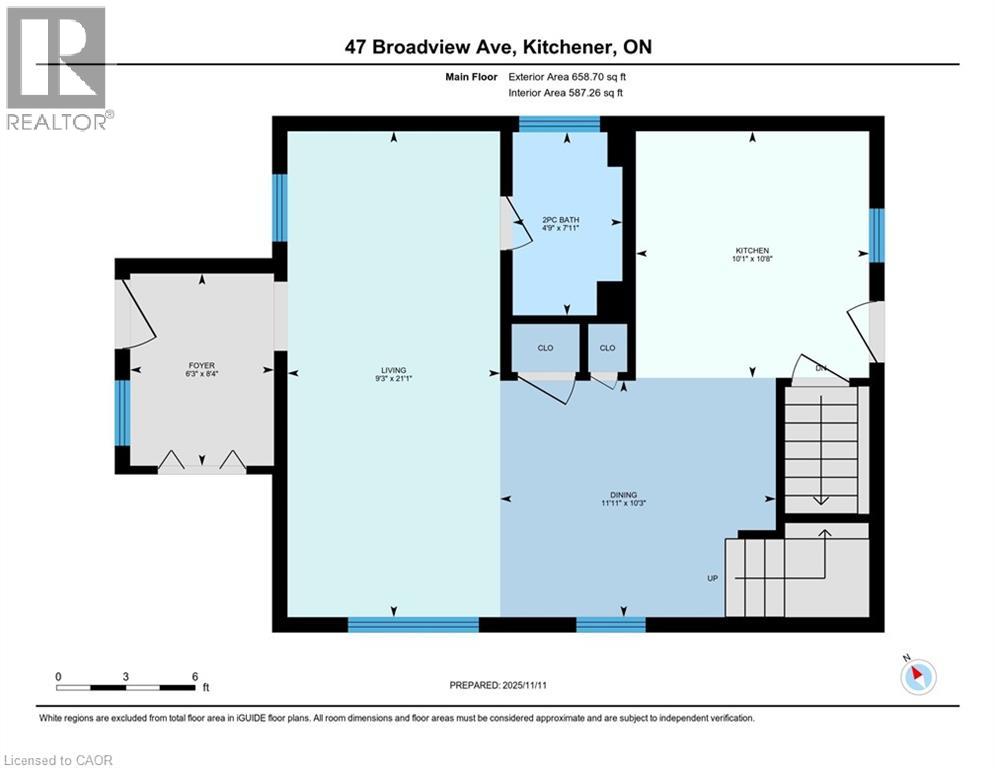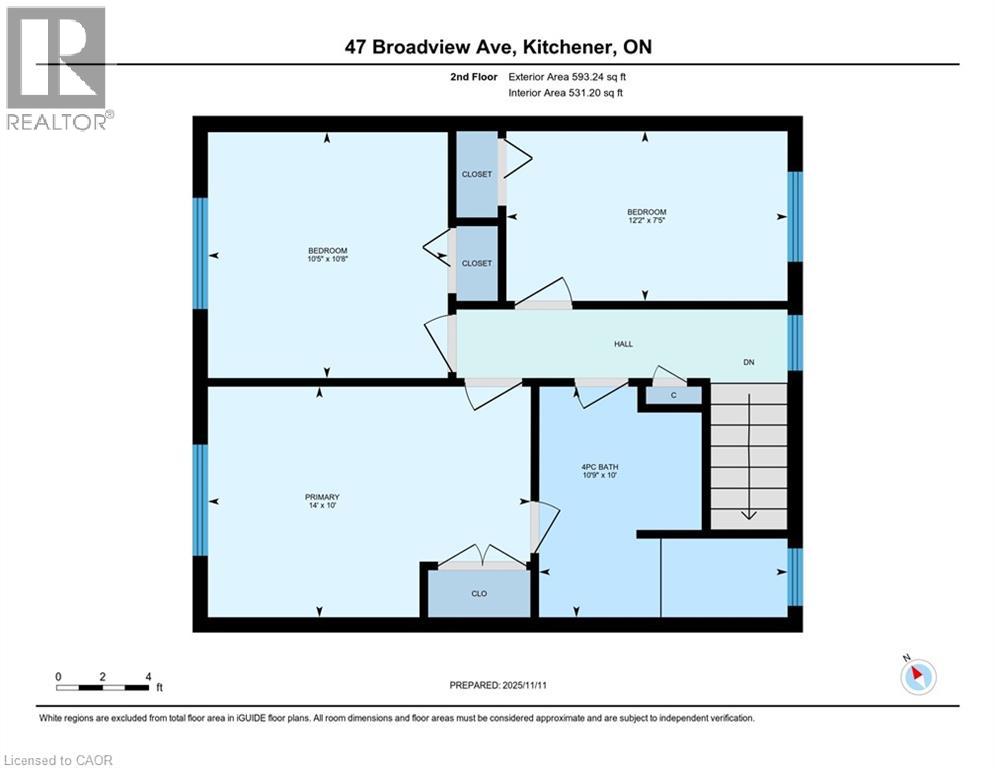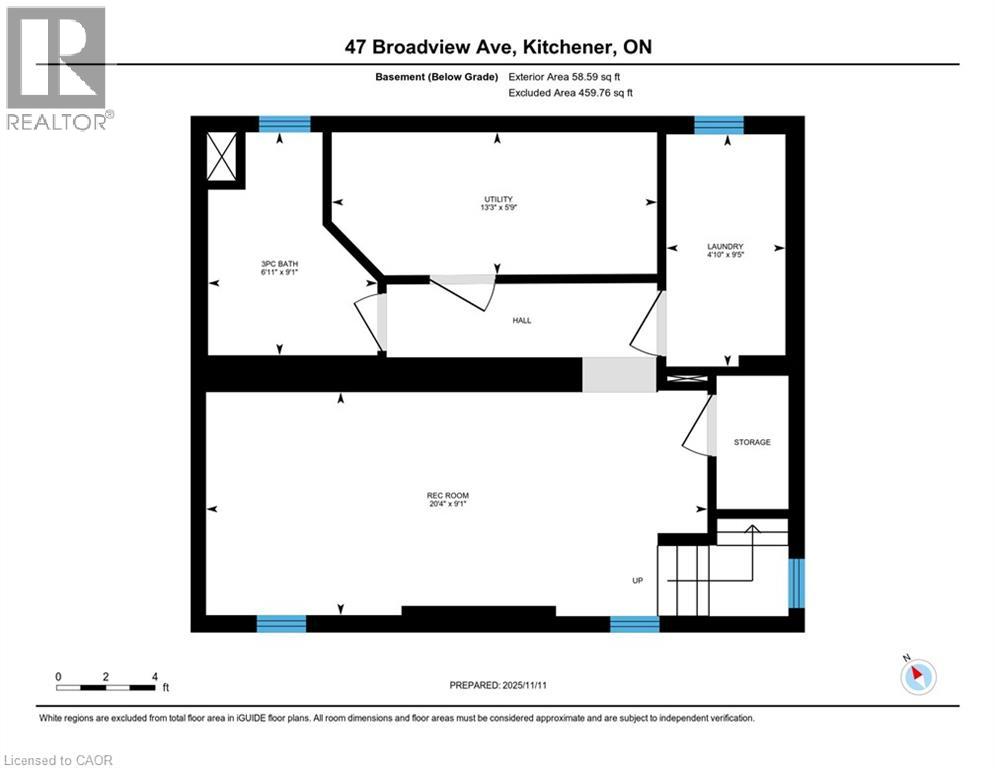47 Broadview Avenue Kitchener, Ontario N2A 1X8
3 Bedroom
3 Bathroom
1,712 ft2
2 Level
Central Air Conditioning
Forced Air
$550,000
RECENTLY UPDATED – House is new from the foundation up as of 2008 with all permits and inspections completed. Over $30,000 completed in recent improvements and updates. This beautiful 2 story home is 3 Bed, 2.5 baths, and is complete with new cabinet doors, countertop, and stainless steel appliances in kitchen. The home has also been freshly painted and had new energy efficient LED lighting installed throughout. Double wide driveway can fit up to 3 cars and Lot is 163’ deep. The rear of the home is complete with a large deck for entertaining, and a large storage shed. Shingles replaced in 2018. (id:43503)
Open House
This property has open houses!
November
22
Saturday
Starts at:
2:00 pm
Ends at:4:00 pm
November
23
Sunday
Starts at:
2:00 pm
Ends at:4:00 pm
Property Details
| MLS® Number | 40787979 |
| Property Type | Single Family |
| Neigbourhood | Stanley Park |
| Amenities Near By | Airport |
| Equipment Type | None |
| Parking Space Total | 3 |
| Rental Equipment Type | None |
| Structure | Porch |
Building
| Bathroom Total | 3 |
| Bedrooms Above Ground | 3 |
| Bedrooms Total | 3 |
| Appliances | Dishwasher, Dryer, Refrigerator, Stove, Water Softener, Microwave Built-in, Window Coverings |
| Architectural Style | 2 Level |
| Basement Development | Finished |
| Basement Type | Full (finished) |
| Construction Style Attachment | Detached |
| Cooling Type | Central Air Conditioning |
| Exterior Finish | Vinyl Siding |
| Fire Protection | Smoke Detectors |
| Half Bath Total | 1 |
| Heating Fuel | Natural Gas |
| Heating Type | Forced Air |
| Stories Total | 2 |
| Size Interior | 1,712 Ft2 |
| Type | House |
| Utility Water | Municipal Water |
Land
| Access Type | Highway Access |
| Acreage | No |
| Land Amenities | Airport |
| Sewer | Municipal Sewage System |
| Size Depth | 163 Ft |
| Size Frontage | 30 Ft |
| Size Irregular | 0.11 |
| Size Total | 0.11 Ac|under 1/2 Acre |
| Size Total Text | 0.11 Ac|under 1/2 Acre |
| Zoning Description | Res-2 |
Rooms
| Level | Type | Length | Width | Dimensions |
|---|---|---|---|---|
| Second Level | Primary Bedroom | 10'0'' x 14'0'' | ||
| Second Level | Bedroom | 7'5'' x 12'2'' | ||
| Second Level | Bedroom | 10'8'' x 10'5'' | ||
| Second Level | 3pc Bathroom | 10'0'' x 10'9'' | ||
| Basement | Utility Room | 5'9'' x 13'3'' | ||
| Basement | Recreation Room | 9'1'' x 20'4'' | ||
| Basement | Laundry Room | 9'5'' x 4'10'' | ||
| Basement | 3pc Bathroom | 9'1'' x 6'11'' | ||
| Main Level | Living Room | 21'1'' x 9'3'' | ||
| Main Level | Dining Room | 10'3'' x 11'11'' | ||
| Main Level | Foyer | 8'4'' x 6'3'' | ||
| Main Level | Kitchen | 10'8'' x 10'1'' | ||
| Main Level | 2pc Bathroom | 7'11'' x 4'9'' |
https://www.realtor.ca/real-estate/29109651/47-broadview-avenue-kitchener
Contact Us
Contact us for more information

