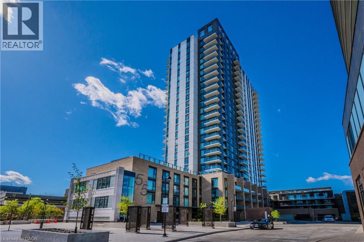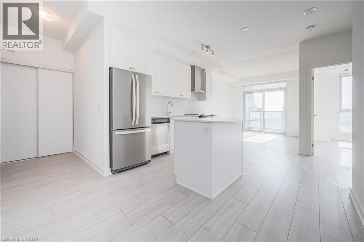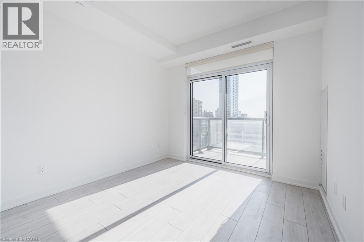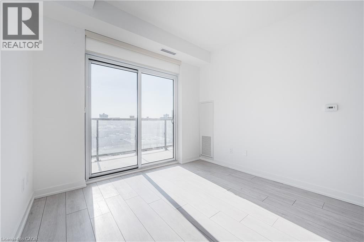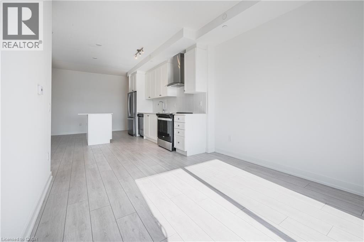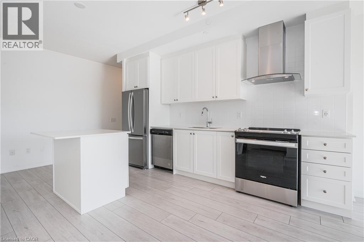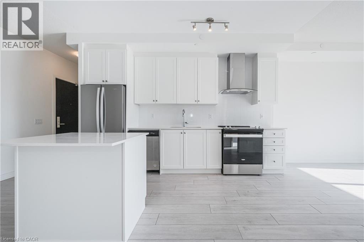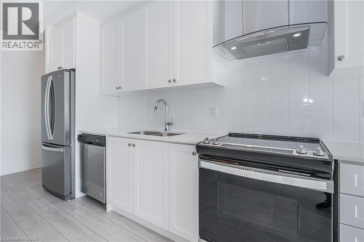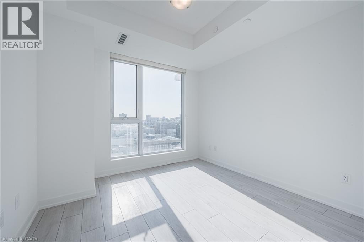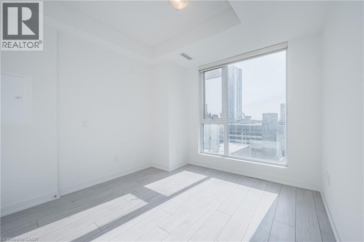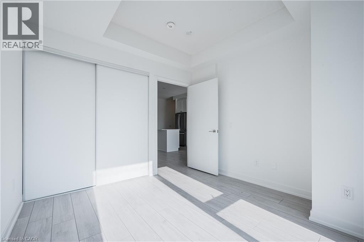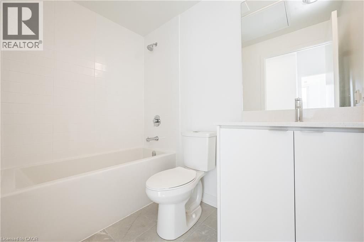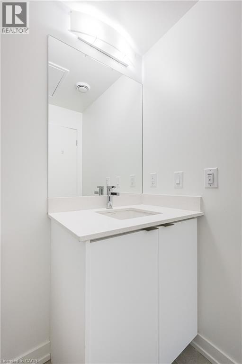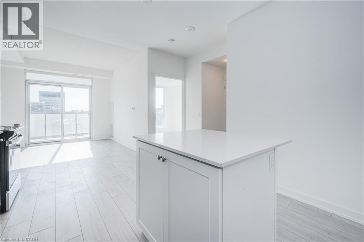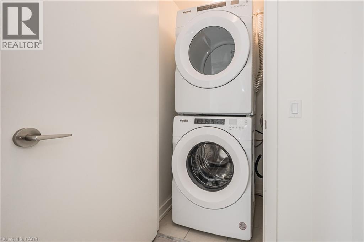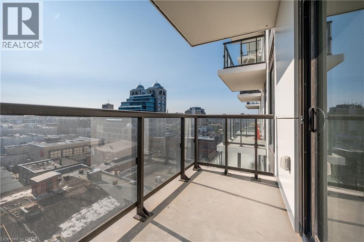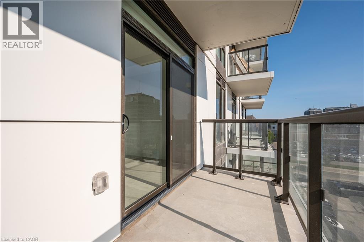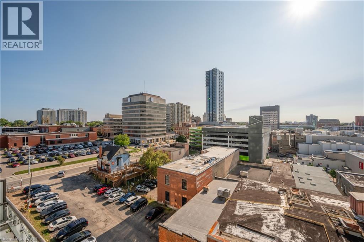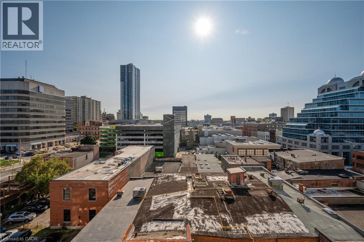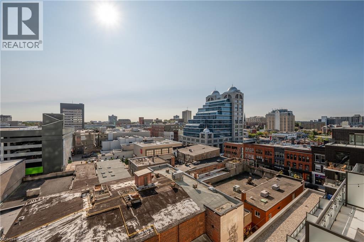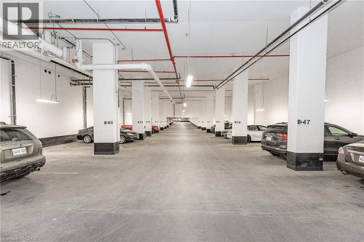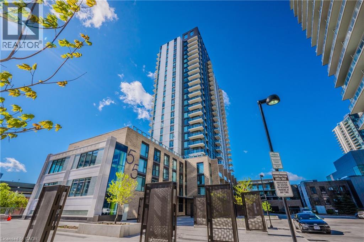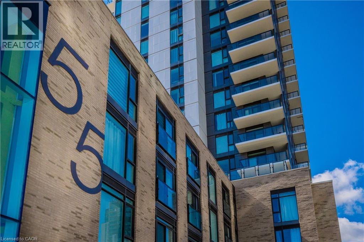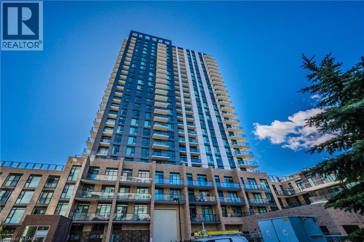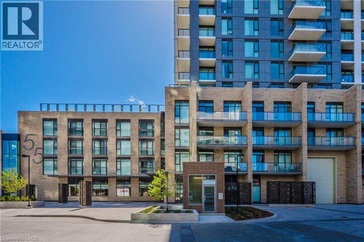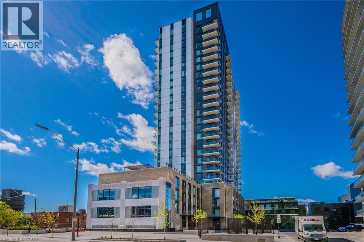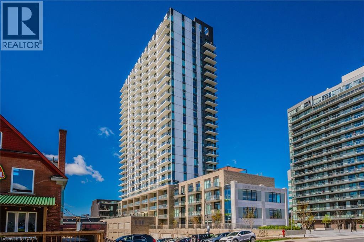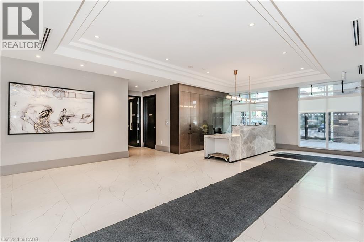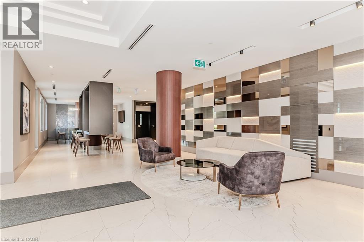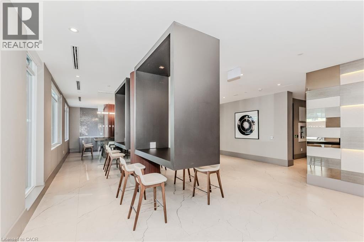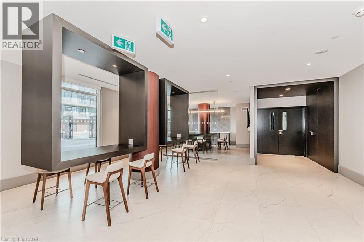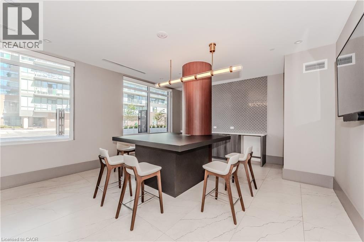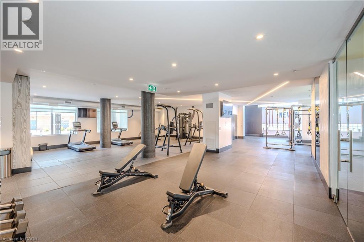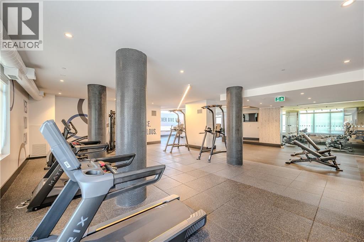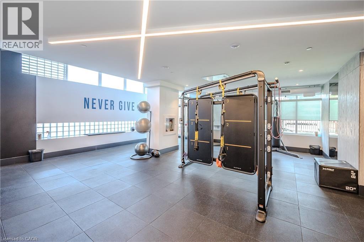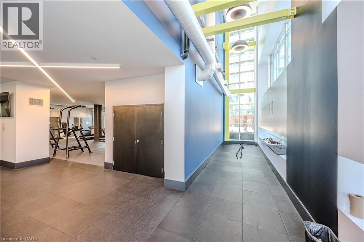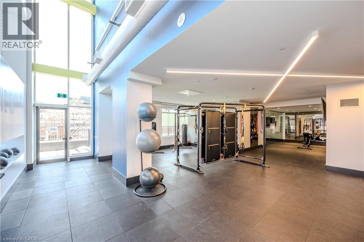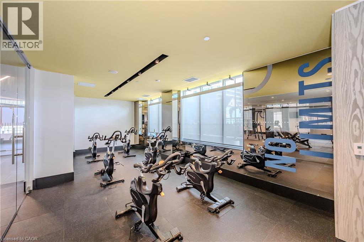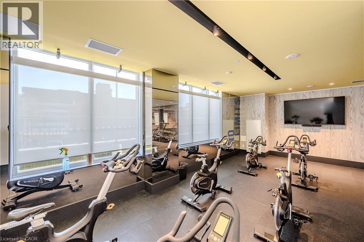1 Bedroom
1 Bathroom
625 ft2
Central Air Conditioning
Forced Air
$1,900 MonthlyHeat
This spacious 1-bedroom condo located in the heart of downtown offers the perfect balance of modern living and urban convenience. As soon as you enter, you are welcomed into a bright and spacious living room with large windows that let in plenty of natural light, creating a warm and inviting atmosphere. The kitchen is equipped with stainless steel appliances, sleek countertops, and ample cabinet space, making it a joy to cook and entertain. The bathroom is modern and well-appointed, featuring a bathtub/shower combo and elegant tiling. Additionally, the condo includes a washer/dryer, making laundry day a breeze. This unit is located in a secure building with a fitness center, rooftop patio, rooftop running track, and 24-hour concierge service. Its prime location puts you within walking distance of some of the city's best restaurants, bars, shopping, and entertainment options. Overall, this 1-bedroom condo offers a perfect urban retreat for anyone looking to experience the best that downtown living has to offer. (id:43503)
Property Details
|
MLS® Number
|
40780687 |
|
Property Type
|
Single Family |
|
Neigbourhood
|
Downtown |
|
Amenities Near By
|
Hospital, Park, Place Of Worship, Playground, Public Transit, Schools, Shopping |
|
Community Features
|
School Bus |
|
Features
|
Balcony |
|
Parking Space Total
|
1 |
Building
|
Bathroom Total
|
1 |
|
Bedrooms Above Ground
|
1 |
|
Bedrooms Total
|
1 |
|
Amenities
|
Exercise Centre, Party Room |
|
Appliances
|
Dishwasher, Dryer, Refrigerator, Stove, Washer, Hood Fan |
|
Basement Type
|
None |
|
Construction Style Attachment
|
Attached |
|
Cooling Type
|
Central Air Conditioning |
|
Heating Type
|
Forced Air |
|
Stories Total
|
1 |
|
Size Interior
|
625 Ft2 |
|
Type
|
Apartment |
|
Utility Water
|
Municipal Water |
Parking
|
Attached Garage
|
|
|
Underground
|
|
|
Covered
|
|
Land
|
Acreage
|
No |
|
Land Amenities
|
Hospital, Park, Place Of Worship, Playground, Public Transit, Schools, Shopping |
|
Sewer
|
Municipal Sewage System |
|
Size Total Text
|
Unknown |
|
Zoning Description
|
D1 |
Rooms
| Level |
Type |
Length |
Width |
Dimensions |
|
Main Level |
Living Room |
|
|
10'2'' x 10'2'' |
|
Main Level |
Kitchen |
|
|
11'7'' x 17'5'' |
|
Main Level |
Bedroom |
|
|
10'1'' x 11'3'' |
|
Main Level |
4pc Bathroom |
|
|
Measurements not available |
https://www.realtor.ca/real-estate/29015058/55-duke-street-unit-605-kitchener

