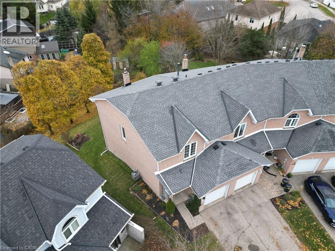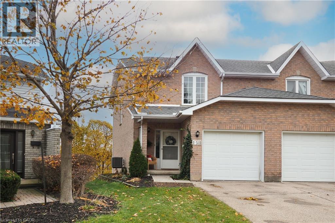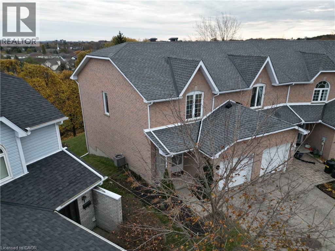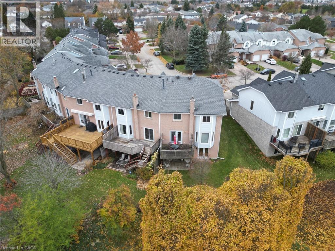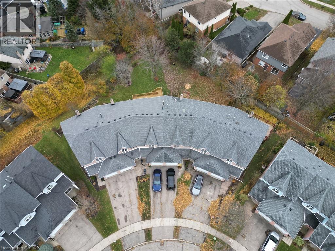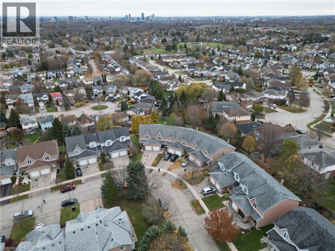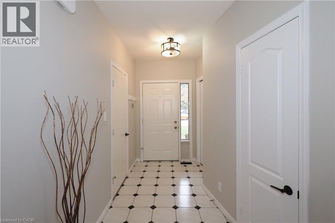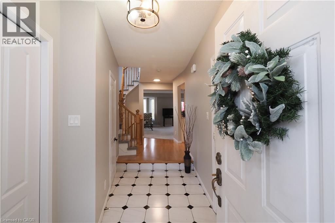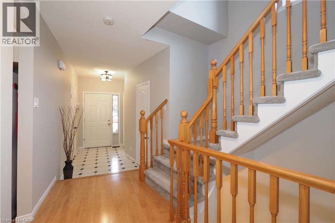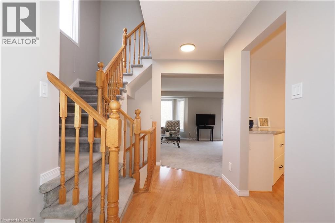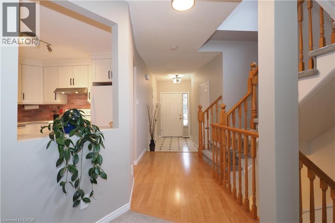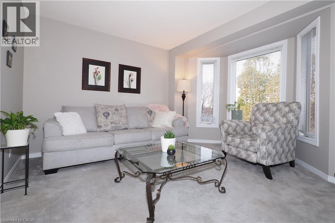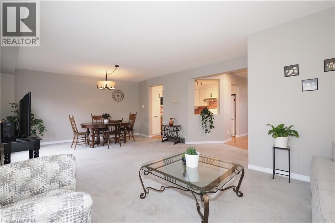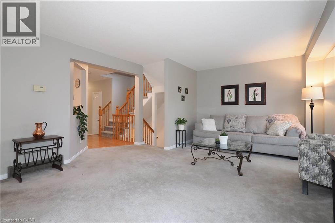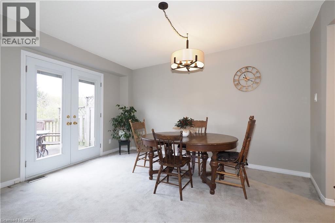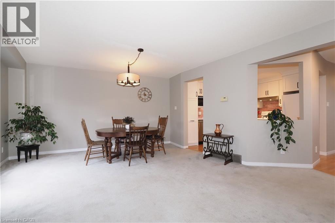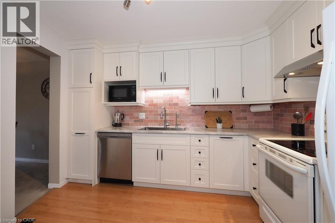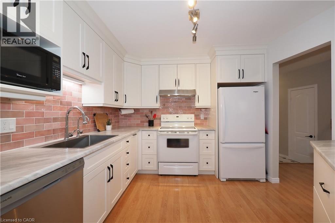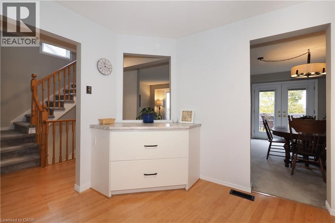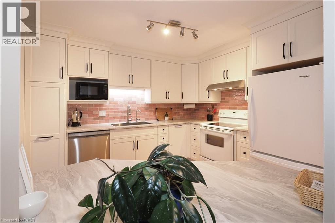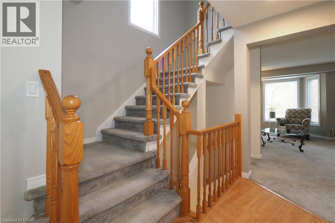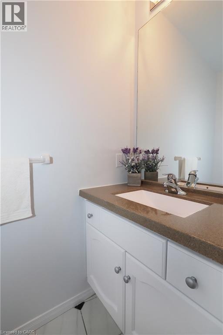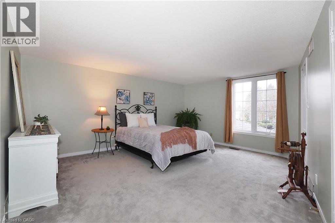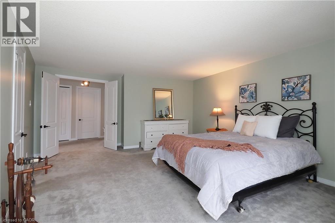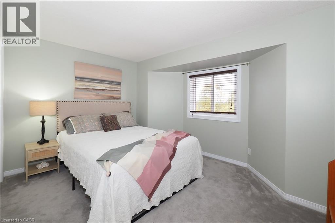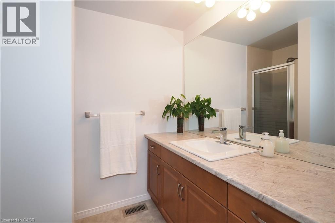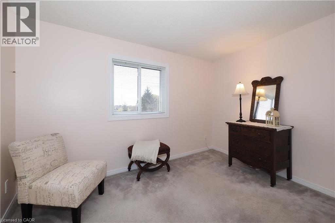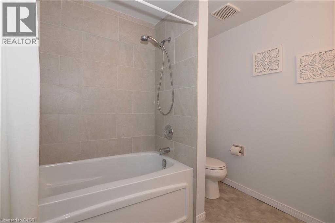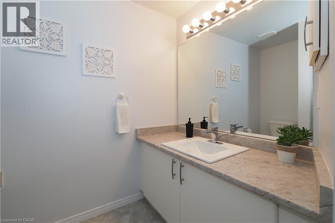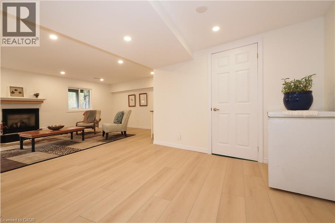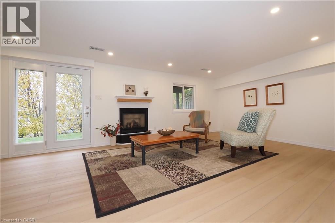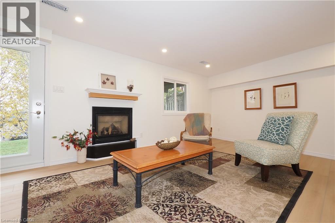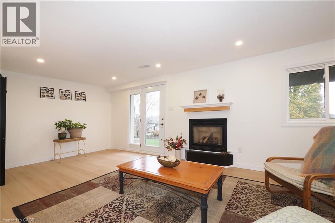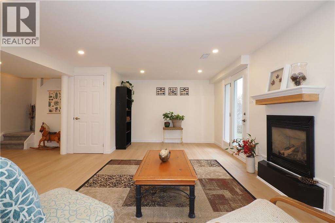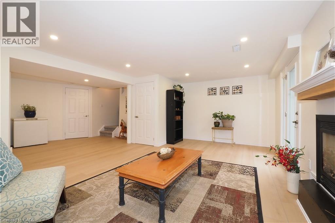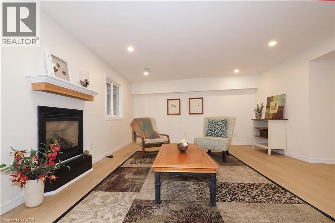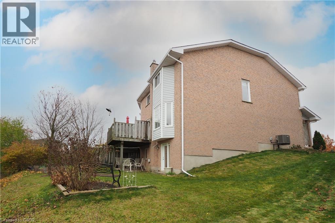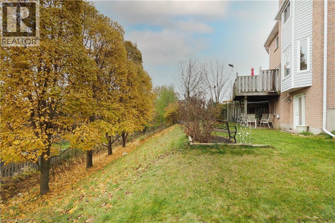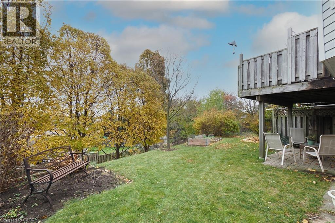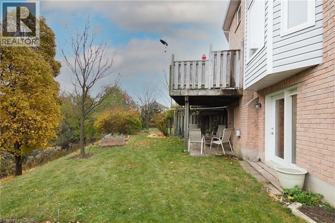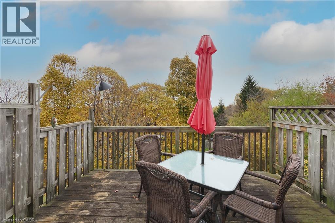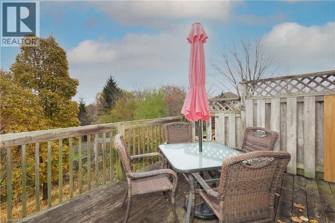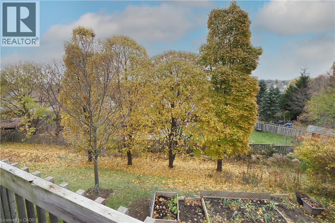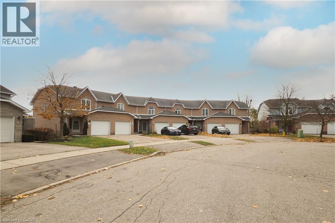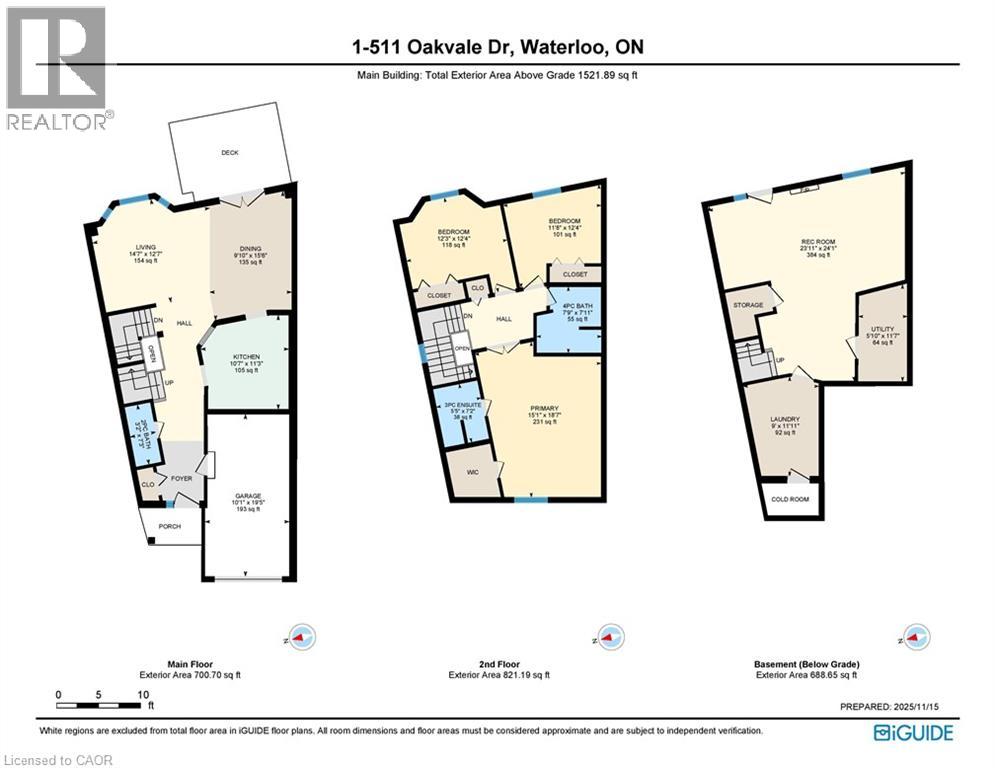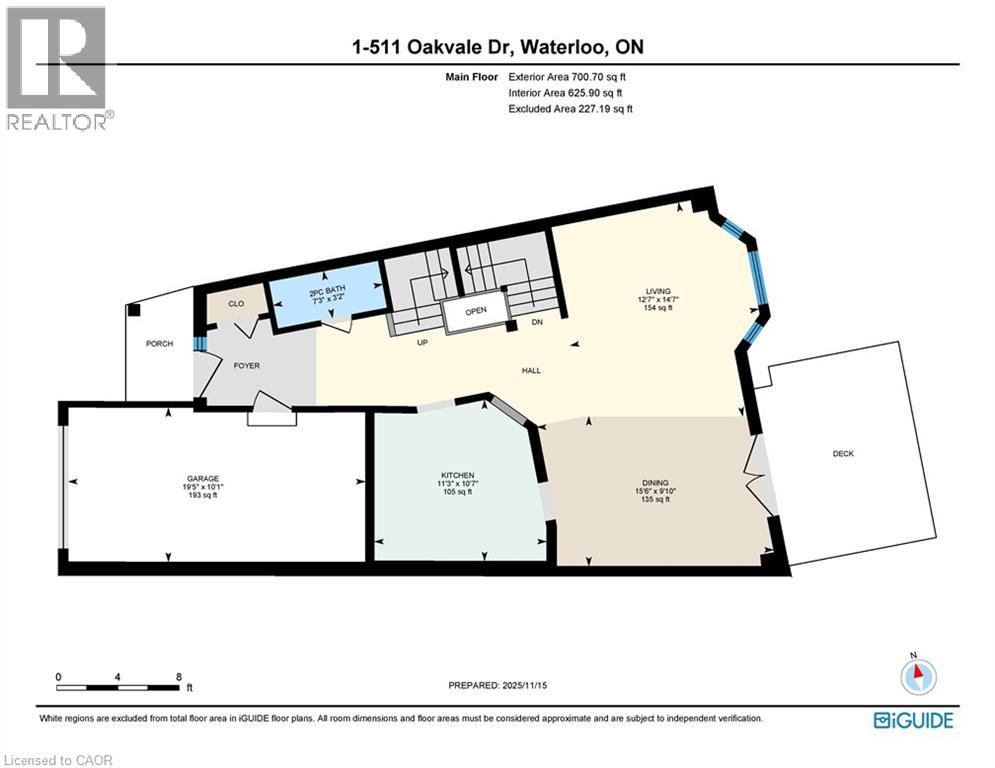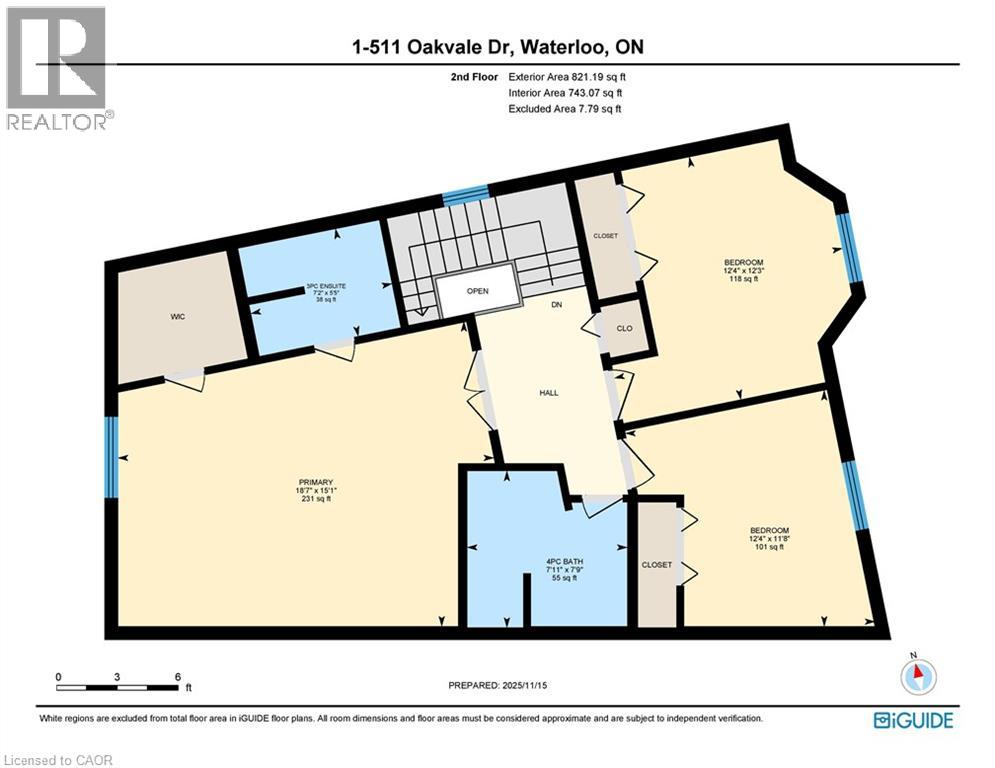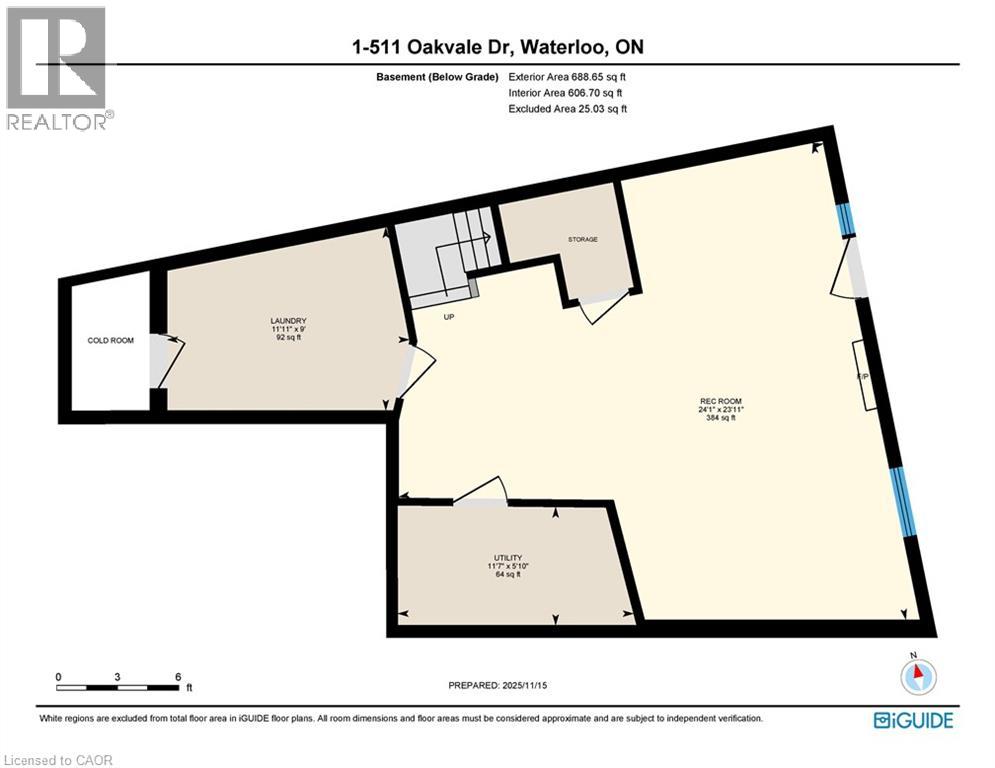3 Bedroom
3 Bathroom
1,914 ft2
2 Level
Fireplace
Indoor Pool
Central Air Conditioning
Forced Air
$724,900
Stop scrolling. Start packing. Here's a spacious freehold townhouse in the quiet well maintained neighbourhood of Westvale in Waterloo. With many new improvements including a fully finished walkout basement, new bathtub, bathroom flooring, and updated lighting, this home has everything and then some. Consider the bright spacious kitchen with easy access to the open concept living and dining room. Consider too the 3 bedrooms on the second floor, including a massive primary bedroom with ensuite bathroom. Step out from the dining room to your own private deck with great views for a morning cappuccino or evening glass of wine. Cozy up in front of the rec room fireplace for a romantic interlude, or step out to the lower level patio to cook up some burgers on the BBQ. The combination Laundry/storage room round out an ergonomically efficient and comfortable space. Close to the Boardwalk at Ira Needles Blvd., and only a stone's throw away from a myriad of other great amenities, including Waterloo Costco, schools, banks, restaurants, parks and trails, this home exudes the perfect blend location, condition and price. Book your private showing today. You'll be glad you did. (id:43503)
Property Details
|
MLS® Number
|
40787926 |
|
Property Type
|
Single Family |
|
Neigbourhood
|
Westvale |
|
Amenities Near By
|
Hospital, Park, Place Of Worship, Playground, Public Transit, Schools |
|
Community Features
|
Quiet Area, Community Centre |
|
Equipment Type
|
Water Heater |
|
Features
|
Paved Driveway, Automatic Garage Door Opener |
|
Parking Space Total
|
3 |
|
Pool Type
|
Indoor Pool |
|
Rental Equipment Type
|
Water Heater |
Building
|
Bathroom Total
|
3 |
|
Bedrooms Above Ground
|
3 |
|
Bedrooms Total
|
3 |
|
Appliances
|
Central Vacuum - Roughed In, Dishwasher, Dryer, Microwave, Refrigerator, Stove, Water Softener, Washer, Hood Fan, Window Coverings, Garage Door Opener |
|
Architectural Style
|
2 Level |
|
Basement Development
|
Finished |
|
Basement Type
|
Full (finished) |
|
Constructed Date
|
1988 |
|
Construction Style Attachment
|
Attached |
|
Cooling Type
|
Central Air Conditioning |
|
Exterior Finish
|
Brick Veneer, Vinyl Siding |
|
Fire Protection
|
Smoke Detectors |
|
Fireplace Present
|
Yes |
|
Fireplace Total
|
1 |
|
Foundation Type
|
Poured Concrete |
|
Half Bath Total
|
1 |
|
Heating Fuel
|
Natural Gas |
|
Heating Type
|
Forced Air |
|
Stories Total
|
2 |
|
Size Interior
|
1,914 Ft2 |
|
Type
|
Row / Townhouse |
|
Utility Water
|
Municipal Water |
Parking
Land
|
Access Type
|
Road Access |
|
Acreage
|
No |
|
Land Amenities
|
Hospital, Park, Place Of Worship, Playground, Public Transit, Schools |
|
Sewer
|
Municipal Sewage System |
|
Size Frontage
|
9 Ft |
|
Size Total Text
|
Under 1/2 Acre |
|
Zoning Description
|
R8 |
Rooms
| Level |
Type |
Length |
Width |
Dimensions |
|
Second Level |
4pc Bathroom |
|
|
7'9'' x 7'11'' |
|
Second Level |
Full Bathroom |
|
|
5'5'' x 7'2'' |
|
Second Level |
Bedroom |
|
|
11'8'' x 12'4'' |
|
Second Level |
Bedroom |
|
|
12'3'' x 12'4'' |
|
Second Level |
Primary Bedroom |
|
|
15'1'' x 18'7'' |
|
Basement |
Utility Room |
|
|
5'10'' x 11'7'' |
|
Basement |
Recreation Room |
|
|
23'11'' x 24'1'' |
|
Basement |
Laundry Room |
|
|
9'0'' x 11'11'' |
|
Main Level |
2pc Bathroom |
|
|
3'2'' x 7'3'' |
|
Main Level |
Kitchen |
|
|
10'7'' x 11'3'' |
|
Main Level |
Dining Room |
|
|
15'6'' x 9'10'' |
|
Main Level |
Living Room |
|
|
12'7'' x 14'7'' |
https://www.realtor.ca/real-estate/29109111/511-oakvale-drive-unit-1-waterloo

