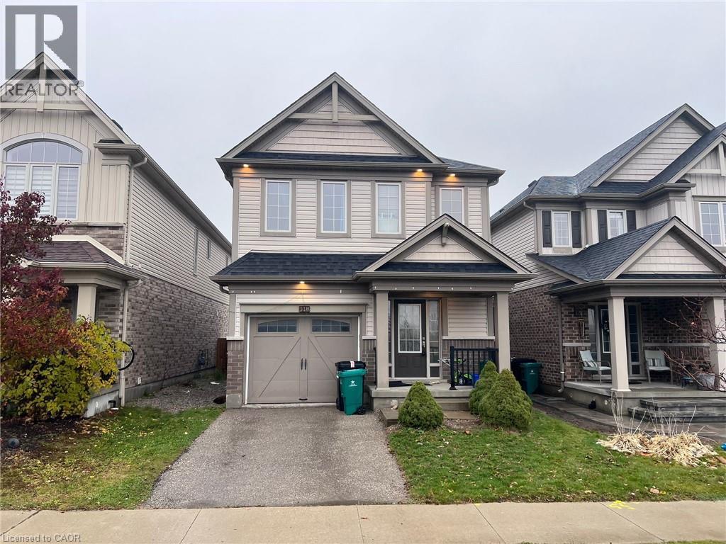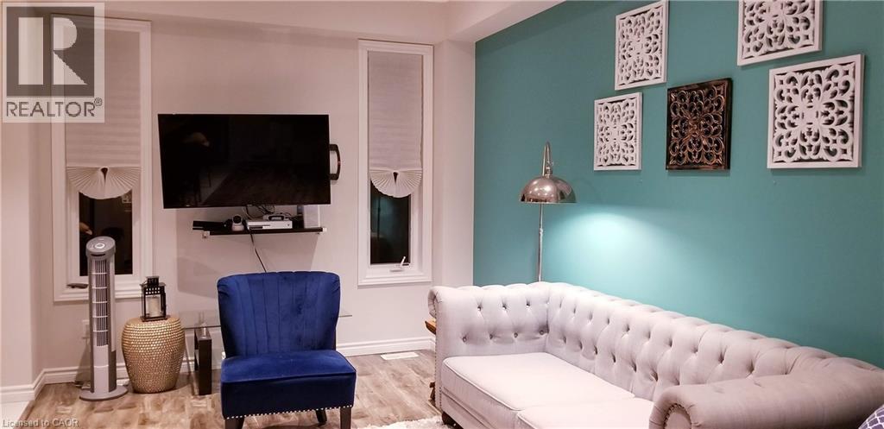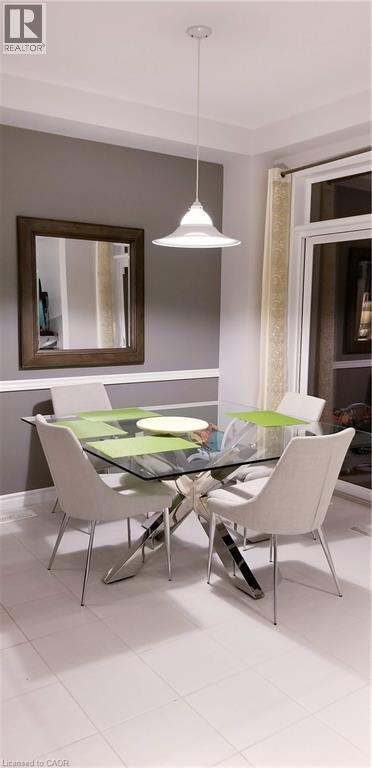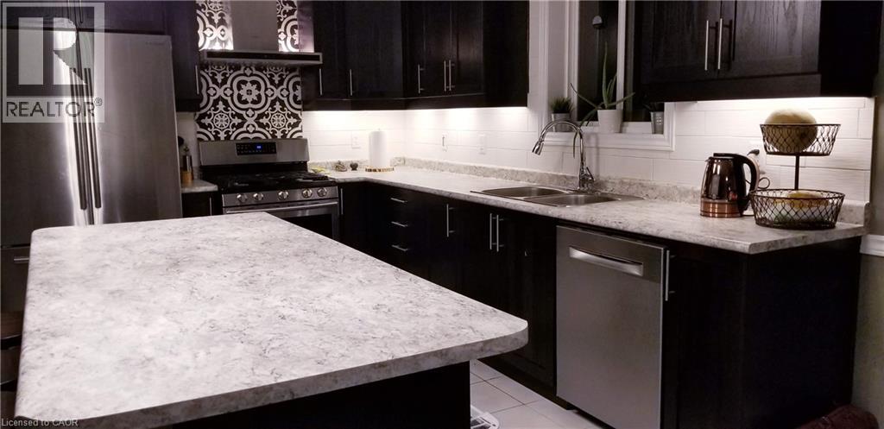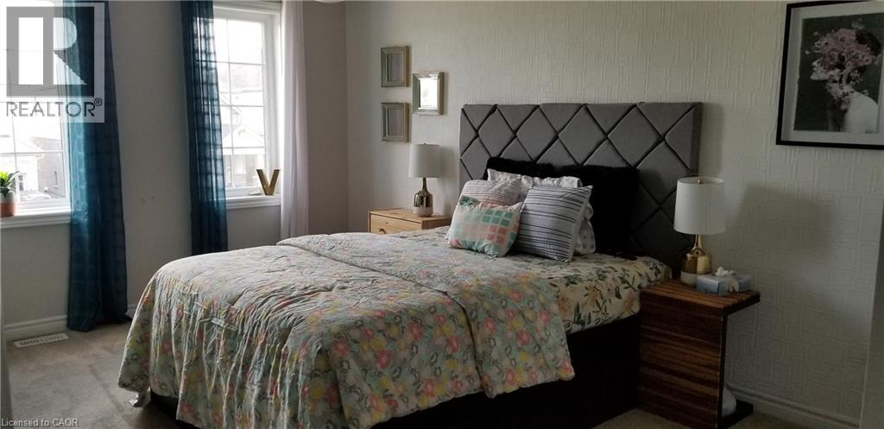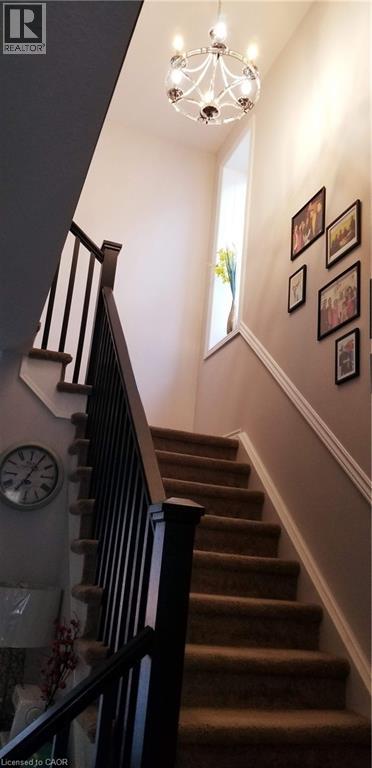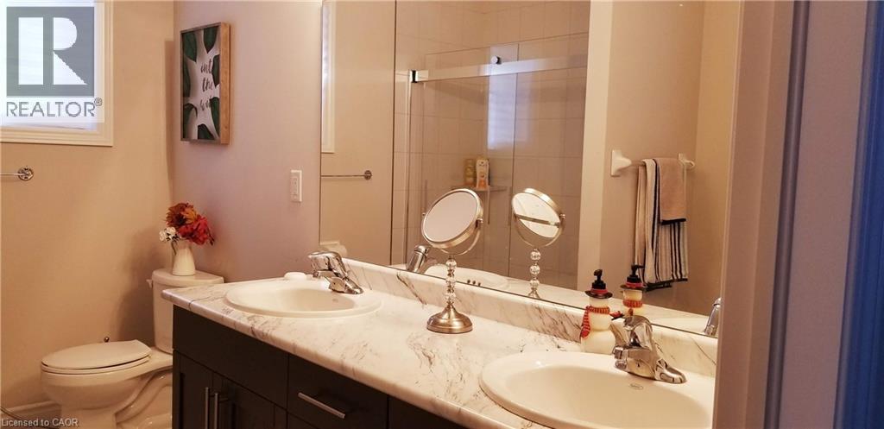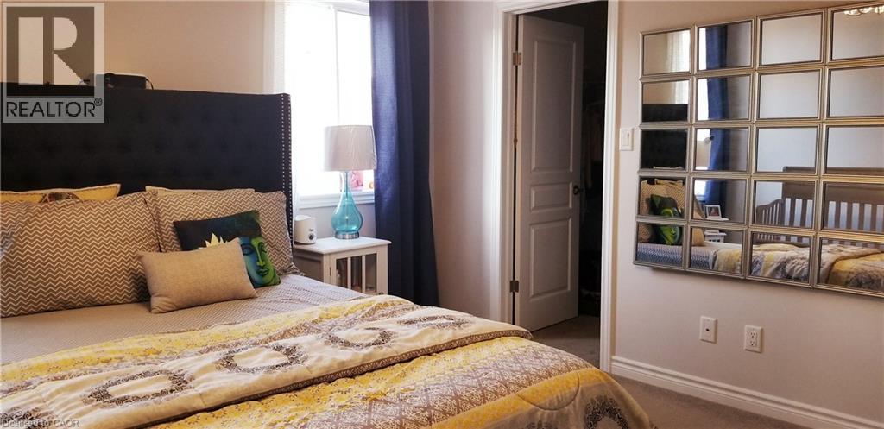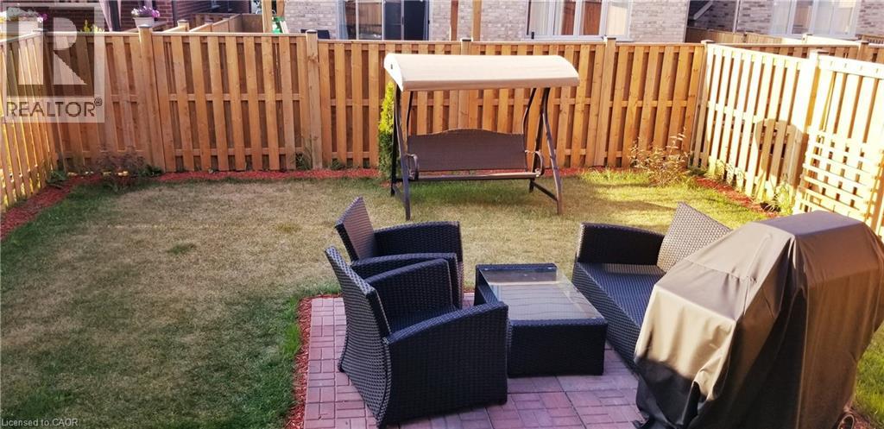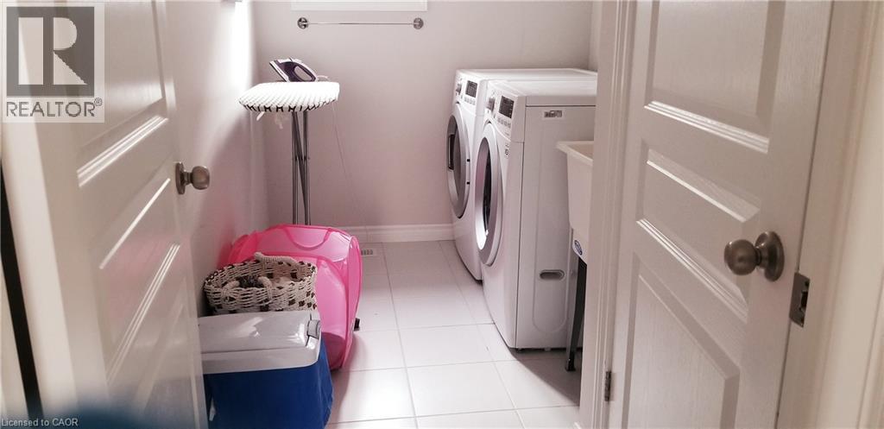3 Bedroom
3 Bathroom
1,689 ft2
2 Level
Central Air Conditioning
Forced Air
$2,899 Monthly
Very clean Modern Single detached home in a serene, green community and quiet, family-friendly and peaceful neighborhood in Waterloo. Bright and spacious with tons of natural light. The open-concept main floor features the open long kitchen, a living room and a dining area with a walkout to a fully fenced backyard. Plenty of space and privacy in the backyard for kids to play or to entertain guests. Big upgraded kitchen with designer backsplash, under cabinet lighting. Large Master Bedroom with walking closet and ensuite. 2 bedrooms with closet including 1 larger bedroom. 2 Full bathrooms with standing glass shower in 2nd Bathroom, Laundry on 2nd floor for easy use. Not for individuals! Few minutes walk from Kiwanis park (swimming pool), School,Child care center Walking distance (700m) to public transit 1.5 km from plaza with Freshco, Gas staion, Rexall,TimHortons Close to University of Watreloo, Wilfred Laurel university, Conestoga college Close to several fantastic trails. No smoking inside the house. Photos from before tenants moved in. (id:43503)
Property Details
|
MLS® Number
|
40788592 |
|
Property Type
|
Single Family |
|
Amenities Near By
|
Park, Schools, Shopping |
|
Features
|
Automatic Garage Door Opener |
|
Parking Space Total
|
2 |
Building
|
Bathroom Total
|
3 |
|
Bedrooms Above Ground
|
3 |
|
Bedrooms Total
|
3 |
|
Appliances
|
Dishwasher, Dryer, Freezer, Refrigerator, Washer, Gas Stove(s), Hood Fan, Garage Door Opener |
|
Architectural Style
|
2 Level |
|
Basement Development
|
Unfinished |
|
Basement Type
|
Full (unfinished) |
|
Constructed Date
|
2017 |
|
Construction Style Attachment
|
Detached |
|
Cooling Type
|
Central Air Conditioning |
|
Exterior Finish
|
Brick, Vinyl Siding, Shingles |
|
Half Bath Total
|
1 |
|
Heating Type
|
Forced Air |
|
Stories Total
|
2 |
|
Size Interior
|
1,689 Ft2 |
|
Type
|
House |
|
Utility Water
|
Municipal Water |
Parking
Land
|
Acreage
|
No |
|
Land Amenities
|
Park, Schools, Shopping |
|
Sewer
|
Municipal Sewage System |
|
Size Depth
|
98 Ft |
|
Size Frontage
|
30 Ft |
|
Size Total Text
|
Unknown |
|
Zoning Description
|
R5 |
Rooms
| Level |
Type |
Length |
Width |
Dimensions |
|
Second Level |
Laundry Room |
|
|
Measurements not available |
|
Second Level |
3pc Bathroom |
|
|
Measurements not available |
|
Second Level |
Bedroom |
|
|
14'8'' x 10'4'' |
|
Second Level |
Bedroom |
|
|
9'7'' x 10'8'' |
|
Second Level |
Full Bathroom |
|
|
Measurements not available |
|
Second Level |
Primary Bedroom |
|
|
12'11'' x 14'7'' |
|
Main Level |
2pc Bathroom |
|
|
Measurements not available |
|
Main Level |
Kitchen |
|
|
12'2'' x 9'4'' |
|
Main Level |
Dining Room |
|
|
9'0'' x 9'4'' |
|
Main Level |
Living Room |
|
|
15'5'' x 10'0'' |
https://www.realtor.ca/real-estate/29108173/118-steeplechase-way-waterloo

