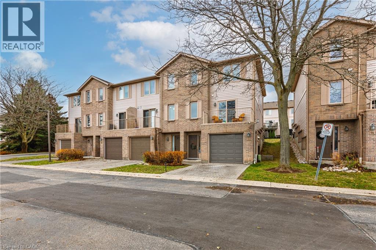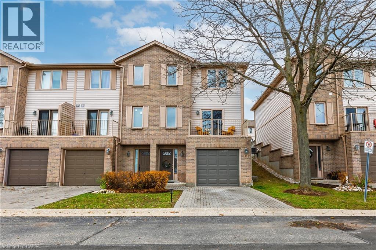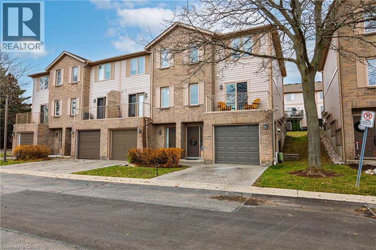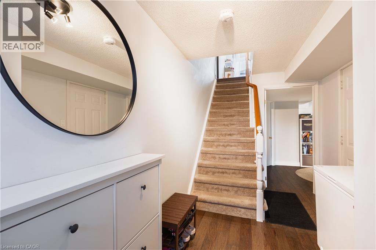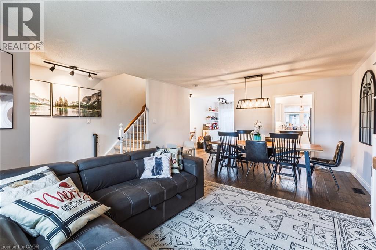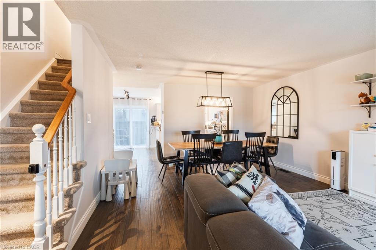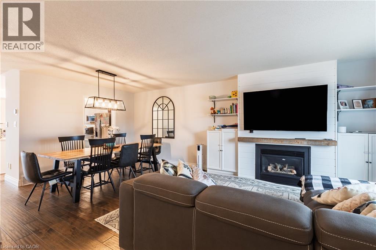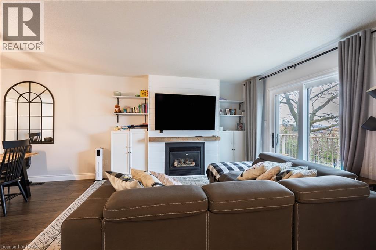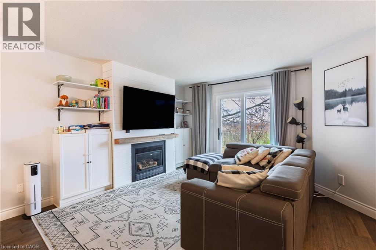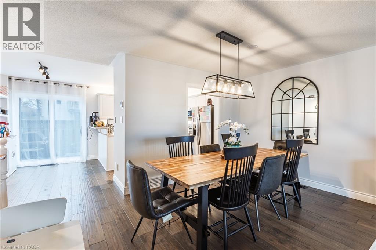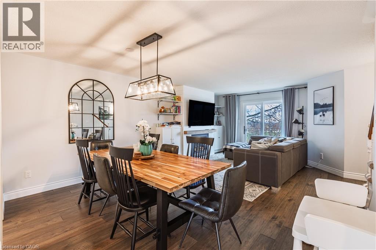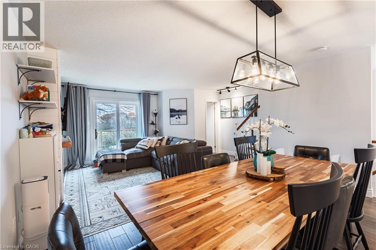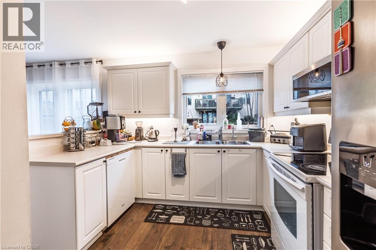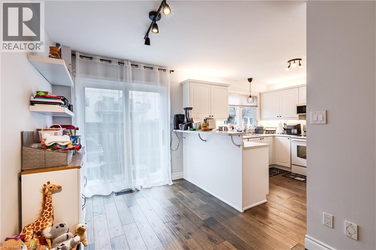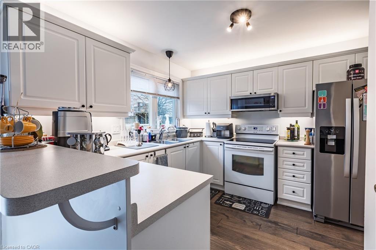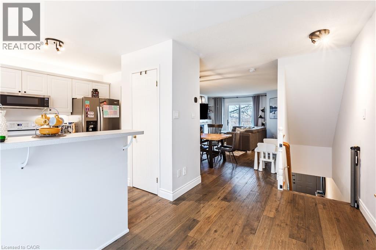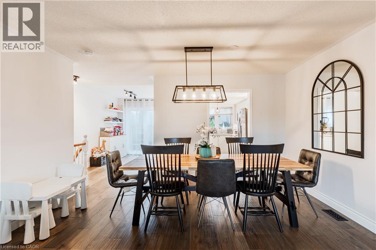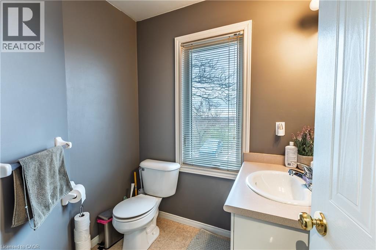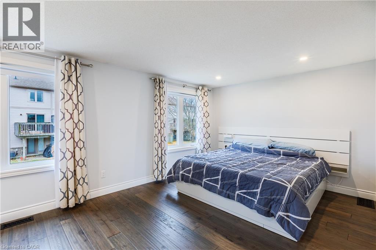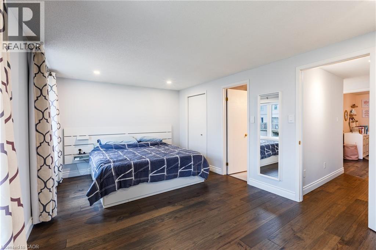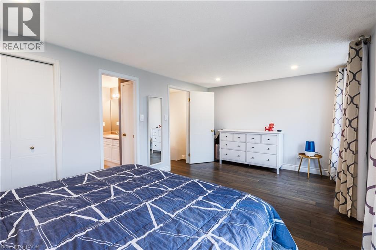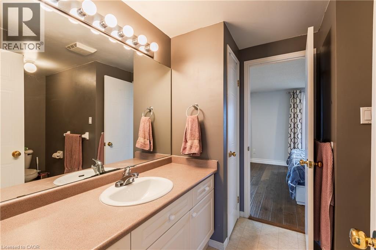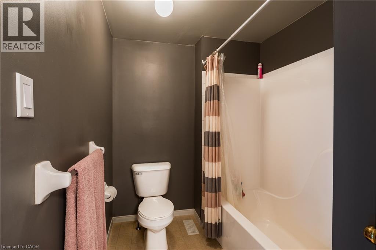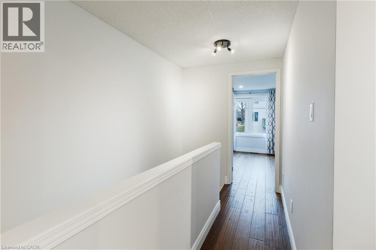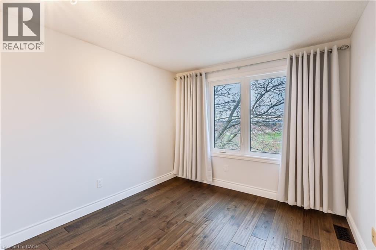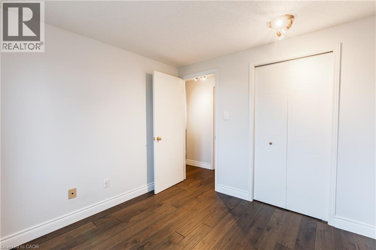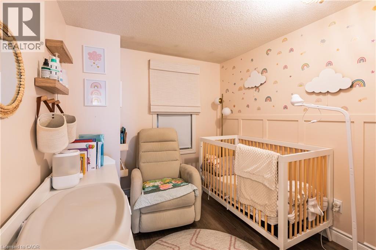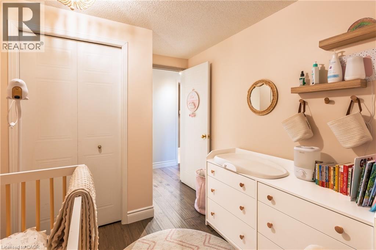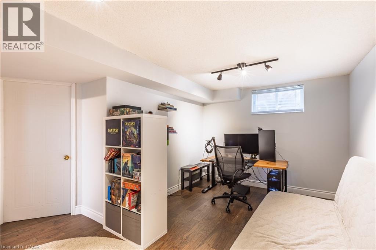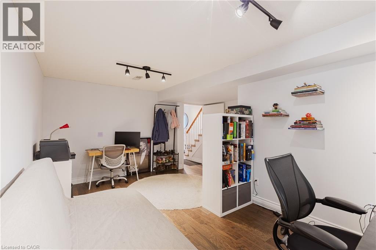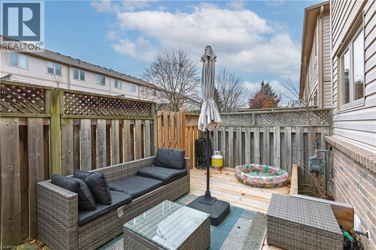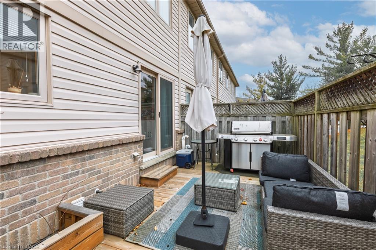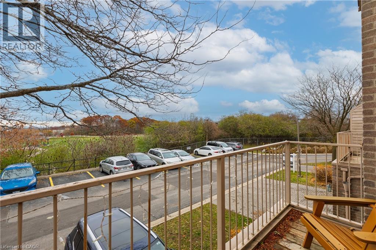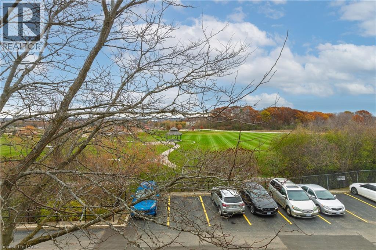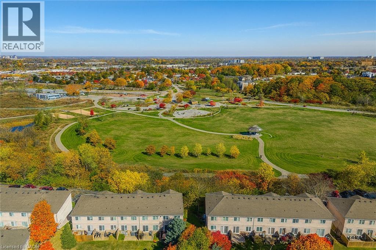3 Bedroom
2 Bathroom
1,807 ft2
2 Level
Fireplace
Central Air Conditioning
Forced Air
$2,700 MonthlyLandscaping, Property Management
End-Unit Townhome with McLennan Park Views — Renovated & Ready to Move In! Bright, modern, and move-in ready, this fully renovated end-unit in Laurentian Hills delivers all-day natural light, park views, and a practical layout. The elevated lower level offers a sunlit family/Rec room (perfect home office) plus laundry. On the main floor, double doors open to a private, roomy patio. The crisp white kitchen includes a breakfast bar/eat-in option, abundant cabinetry, and a large pantry. The adjoining living/dining area fits a full table and extends to a balcony overlooking McLennan Park. A handy 2-piece powder room completes this level. Upstairs, find three comfortable bedrooms and a full bath with generous storage. The primary bedroom features two large windows facing the quiet backyard and a cheater-ensuite entry; the two additional bedrooms enjoy park views. Parking includes an integrated garage and driveway space for a total of 2 cars. Close to schools, transit, trails, shopping, and everyday amenities—this is a polished family home with nothing left to do but move in. (id:43503)
Property Details
|
MLS® Number
|
40788524 |
|
Property Type
|
Single Family |
|
Neigbourhood
|
Laurentian Hills |
|
Amenities Near By
|
Park, Place Of Worship, Playground, Public Transit, Schools, Shopping |
|
Community Features
|
Quiet Area, Community Centre |
|
Equipment Type
|
Water Heater |
|
Features
|
Balcony, Paved Driveway, Automatic Garage Door Opener |
|
Parking Space Total
|
2 |
|
Rental Equipment Type
|
Water Heater |
Building
|
Bathroom Total
|
2 |
|
Bedrooms Above Ground
|
3 |
|
Bedrooms Total
|
3 |
|
Appliances
|
Dishwasher, Dryer, Microwave, Refrigerator, Stove, Water Softener, Washer, Hood Fan, Window Coverings |
|
Architectural Style
|
2 Level |
|
Basement Development
|
Finished |
|
Basement Type
|
Full (finished) |
|
Constructed Date
|
1998 |
|
Construction Style Attachment
|
Attached |
|
Cooling Type
|
Central Air Conditioning |
|
Exterior Finish
|
Brick, Vinyl Siding |
|
Fire Protection
|
Smoke Detectors |
|
Fireplace Present
|
Yes |
|
Fireplace Total
|
1 |
|
Foundation Type
|
Poured Concrete |
|
Half Bath Total
|
1 |
|
Heating Fuel
|
Natural Gas |
|
Heating Type
|
Forced Air |
|
Stories Total
|
2 |
|
Size Interior
|
1,807 Ft2 |
|
Type
|
Row / Townhouse |
|
Utility Water
|
Municipal Water |
Parking
Land
|
Access Type
|
Highway Access |
|
Acreage
|
No |
|
Land Amenities
|
Park, Place Of Worship, Playground, Public Transit, Schools, Shopping |
|
Sewer
|
Municipal Sewage System |
|
Size Total Text
|
Unknown |
|
Zoning Description
|
R6 |
Rooms
| Level |
Type |
Length |
Width |
Dimensions |
|
Second Level |
4pc Bathroom |
|
|
11'0'' x 8'6'' |
|
Second Level |
Bedroom |
|
|
9'2'' x 9'9'' |
|
Second Level |
Bedroom |
|
|
7'11'' x 11'3'' |
|
Second Level |
Primary Bedroom |
|
|
17'6'' x 10'10'' |
|
Lower Level |
Laundry Room |
|
|
Measurements not available |
|
Lower Level |
Recreation Room |
|
|
13'8'' x 17'5'' |
|
Main Level |
2pc Bathroom |
|
|
6'1'' x 5'3'' |
|
Main Level |
Dining Room |
|
|
7'7'' x 12'6'' |
|
Main Level |
Living Room |
|
|
21'3'' x 17'7'' |
|
Main Level |
Kitchen |
|
|
10'0'' x 10'7'' |
https://www.realtor.ca/real-estate/29107100/230-blackhorne-drive-unit-12-kitchener

