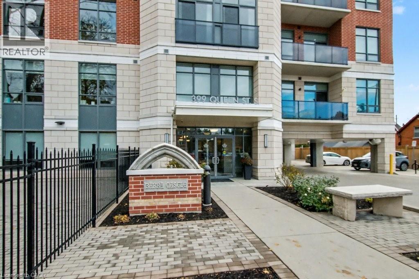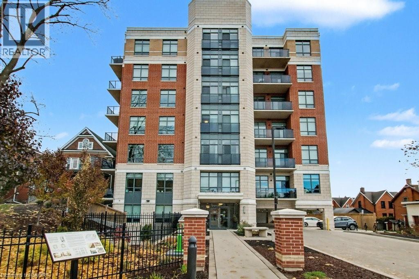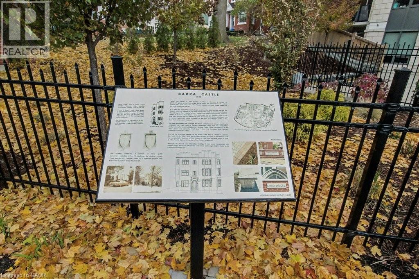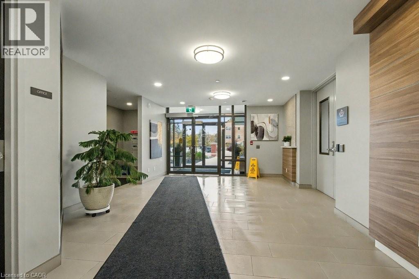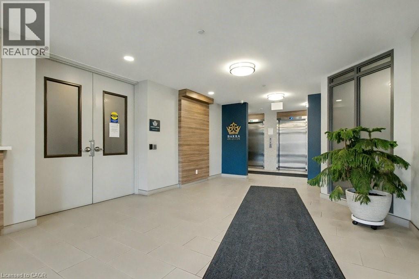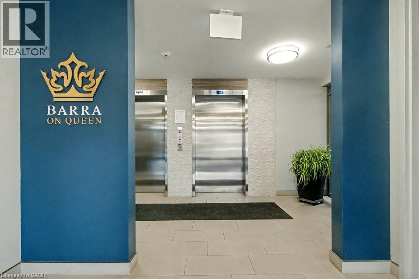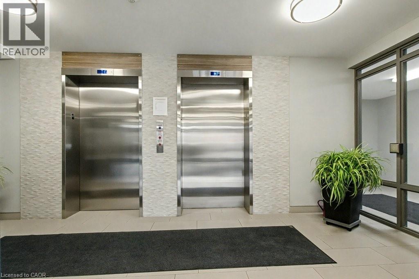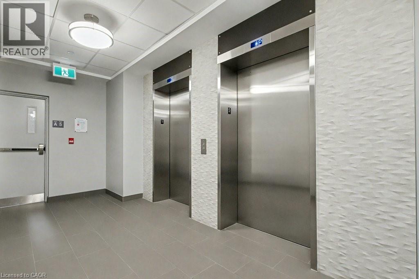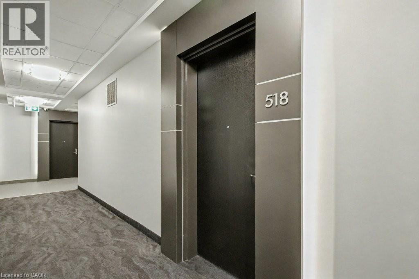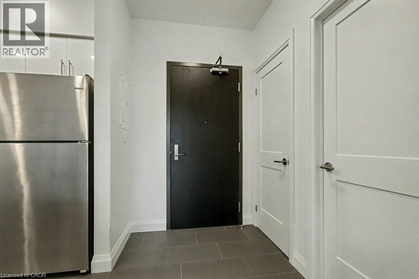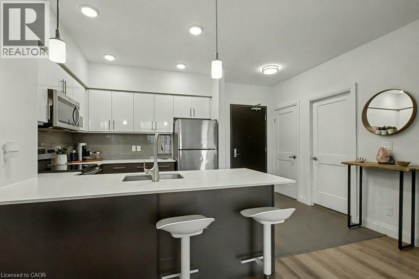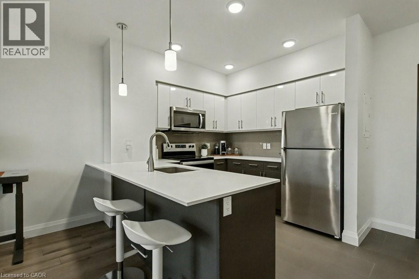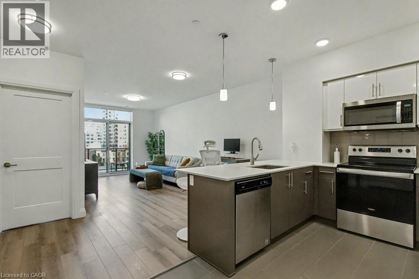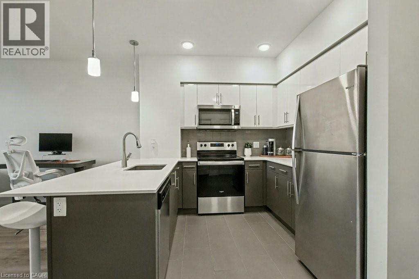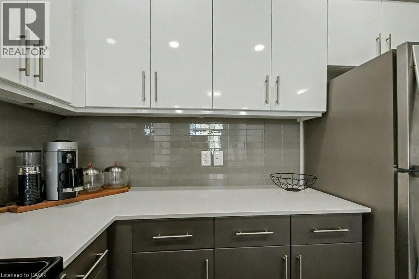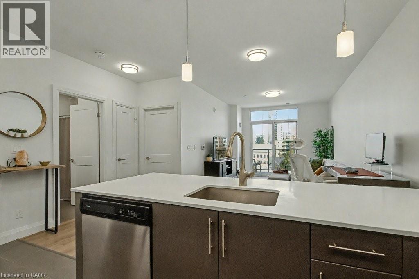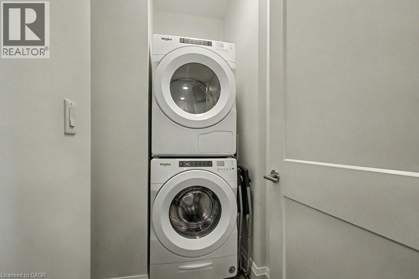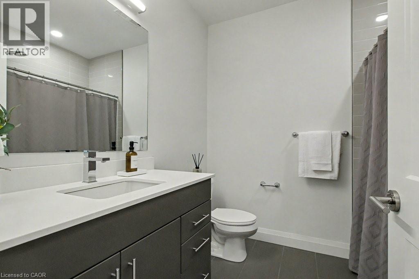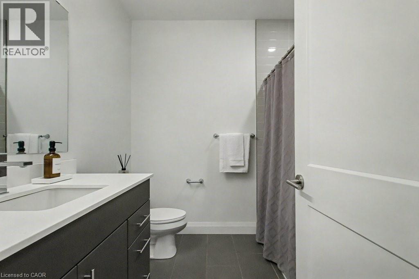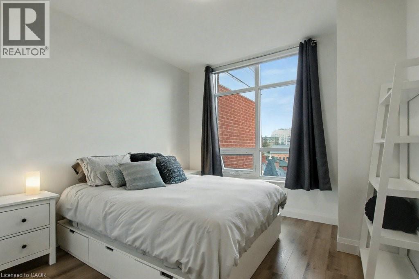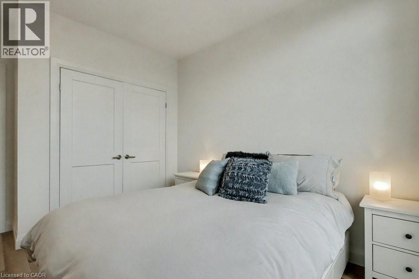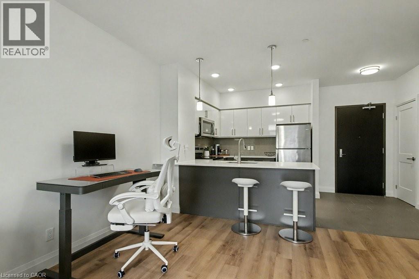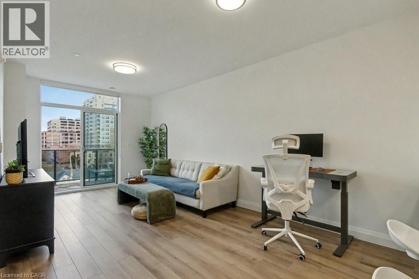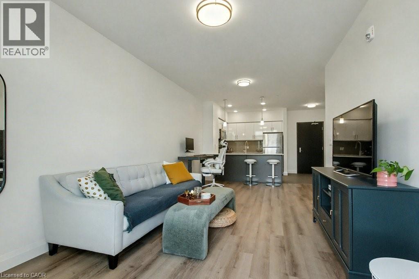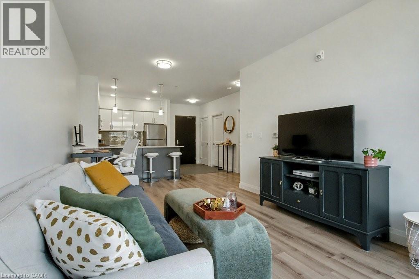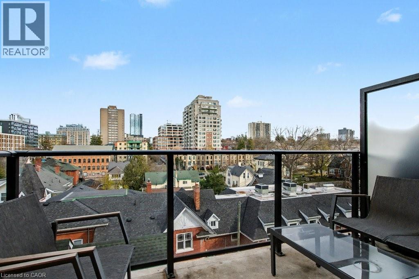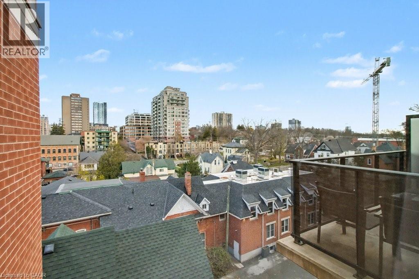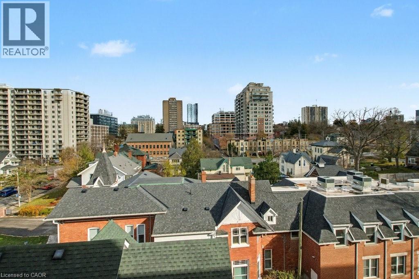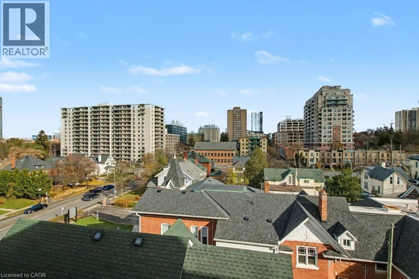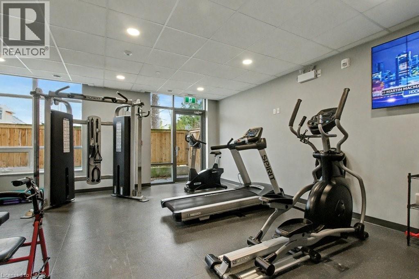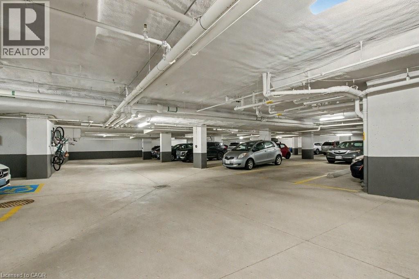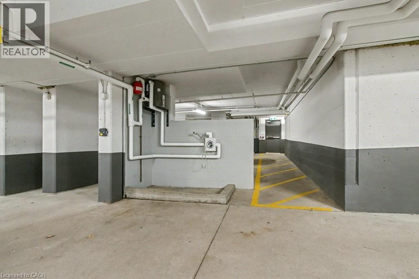399 Queen Street S Unit# 518 Kitchener, Ontario N2G 0C4
$299,900Maintenance, Landscaping, Parking
$470.37 Monthly
Maintenance, Landscaping, Parking
$470.37 MonthlyWelcome to Barra on Queen! Discover this beautiful one-bedroom suite, ideally situated near the heart of downtown Kitchener and its vibrant, ever-expanding urban core. Residents will appreciate the convenience of being just minutes away from key destinations such as the LRT, Victoria Park, the Ironhorse Trail, Google, and Kitchener's Innovation District. Included with the suite is one underground parking spot. Suite Features include: 9-foot ceilings, private balcony, modern quartz countertops, stainless steel appliances, tiled backsplash and in-suite laundry. Building Amenities include: guest room, fitness facility, party room, additional patio space, BBQ area, bike racks, dog wash station in the garage and visitor parking for your guests. Enjoy condo living and all that downtown Kitchener has to offer. (id:43503)
Property Details
| MLS® Number | 40788341 |
| Property Type | Single Family |
| Neigbourhood | Mill Courtland Woodside Park |
| Amenities Near By | Hospital, Park, Playground, Schools |
| Features | Balcony |
| Parking Space Total | 1 |
Building
| Bathroom Total | 1 |
| Bedrooms Above Ground | 1 |
| Bedrooms Total | 1 |
| Amenities | Exercise Centre, Party Room |
| Appliances | Dishwasher, Dryer, Microwave, Refrigerator, Stove, Washer |
| Basement Type | None |
| Construction Style Attachment | Attached |
| Cooling Type | Central Air Conditioning |
| Exterior Finish | Brick |
| Heating Fuel | Natural Gas |
| Heating Type | Forced Air |
| Stories Total | 1 |
| Size Interior | 726 Ft2 |
| Type | Apartment |
| Utility Water | Municipal Water |
Parking
| Covered | |
| Visitor Parking |
Land
| Acreage | No |
| Land Amenities | Hospital, Park, Playground, Schools |
| Sewer | Municipal Sewage System |
| Size Total Text | Unknown |
| Zoning Description | Mu-1 |
Rooms
| Level | Type | Length | Width | Dimensions |
|---|---|---|---|---|
| Main Level | Laundry Room | Measurements not available | ||
| Main Level | Foyer | 8'5'' x 5'3'' | ||
| Main Level | 4pc Bathroom | 7'10'' x 7'3'' | ||
| Main Level | Primary Bedroom | 13'8'' x 10'6'' | ||
| Main Level | Dinette | 14'5'' x 7'2'' | ||
| Main Level | Kitchen | 9'3'' x 8'5'' | ||
| Main Level | Living Room | 14'1'' x 10'8'' |
https://www.realtor.ca/real-estate/29106121/399-queen-street-s-unit-518-kitchener
Contact Us
Contact us for more information

