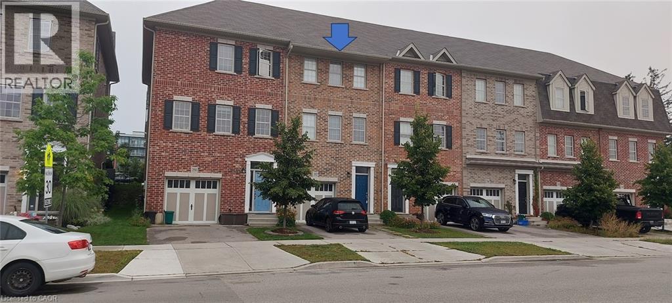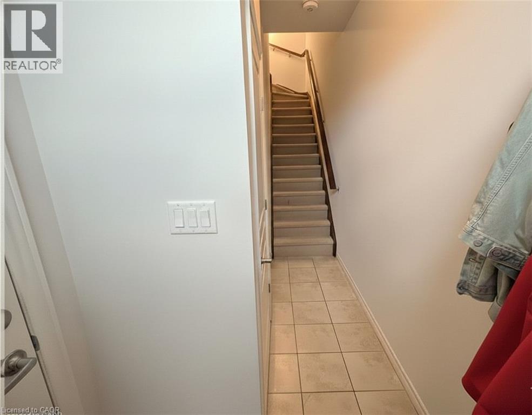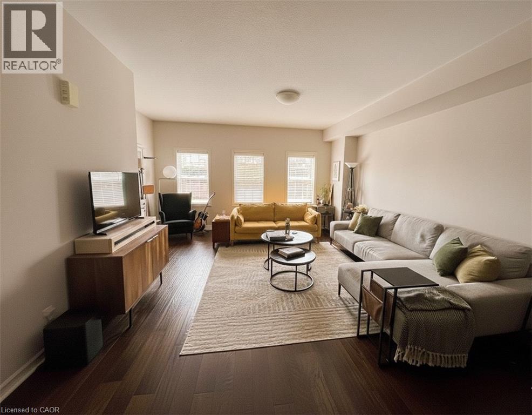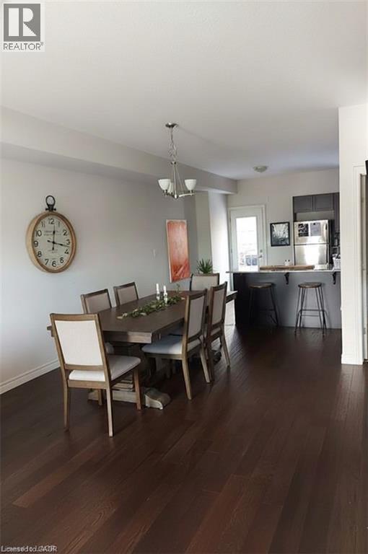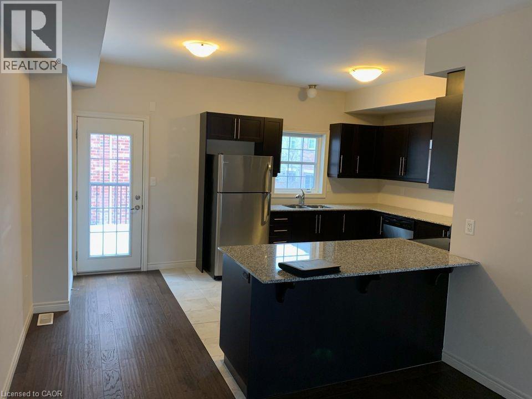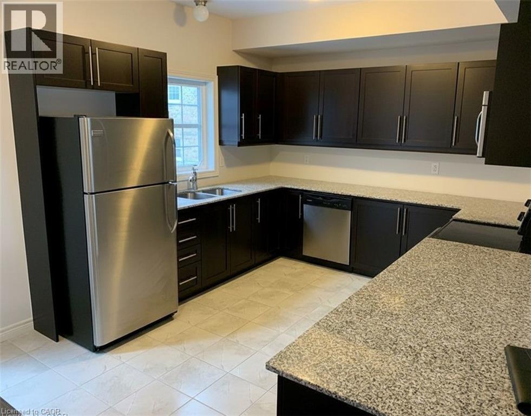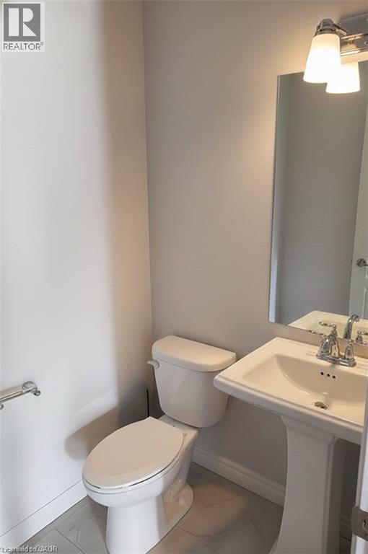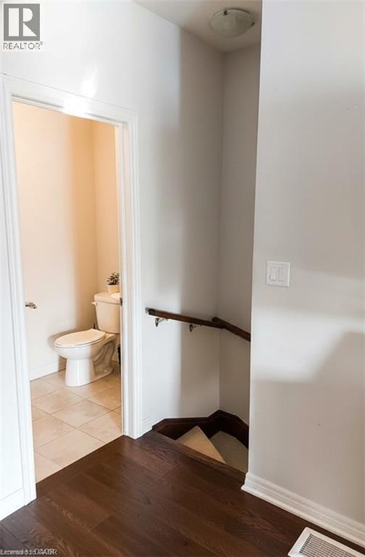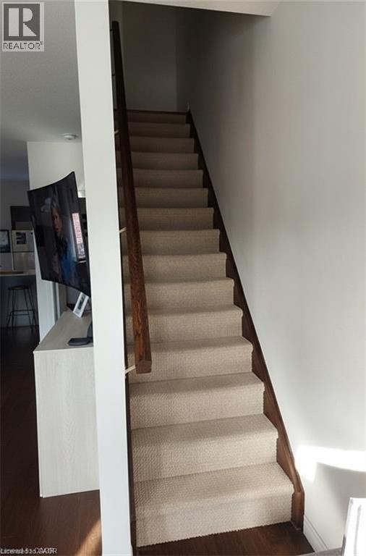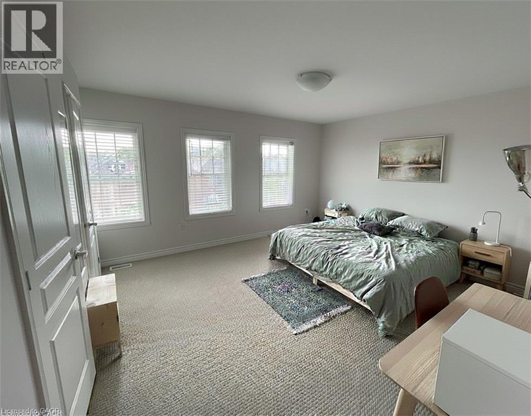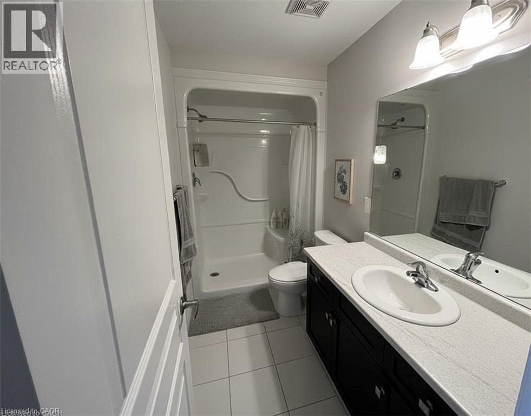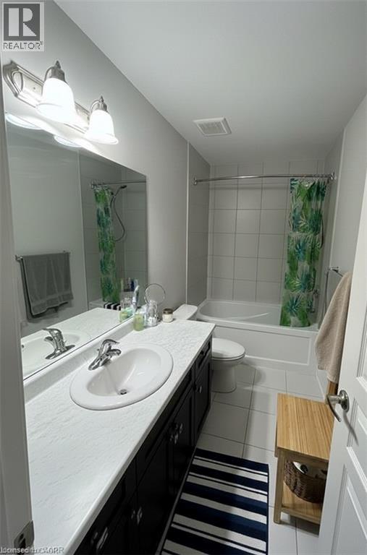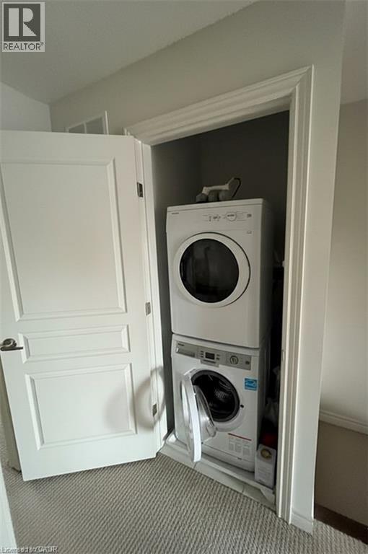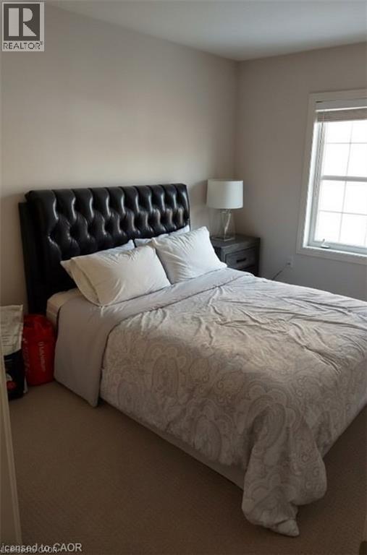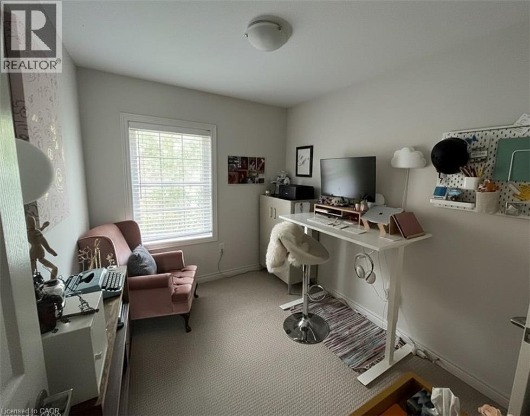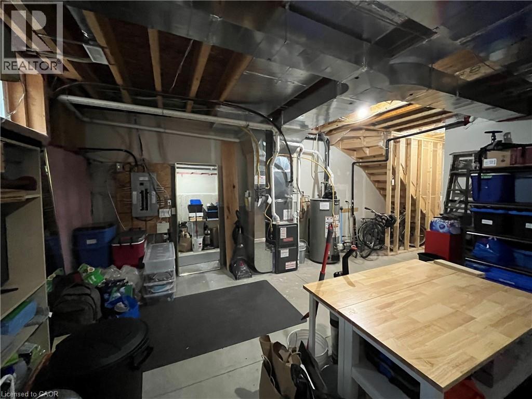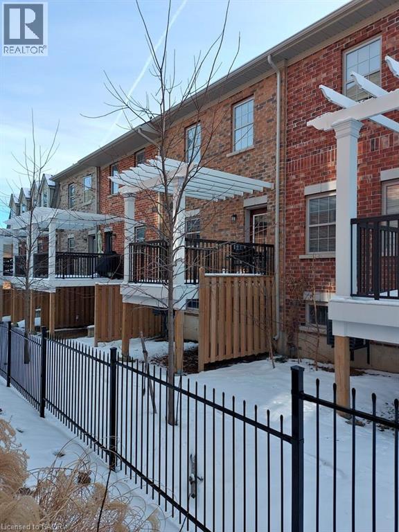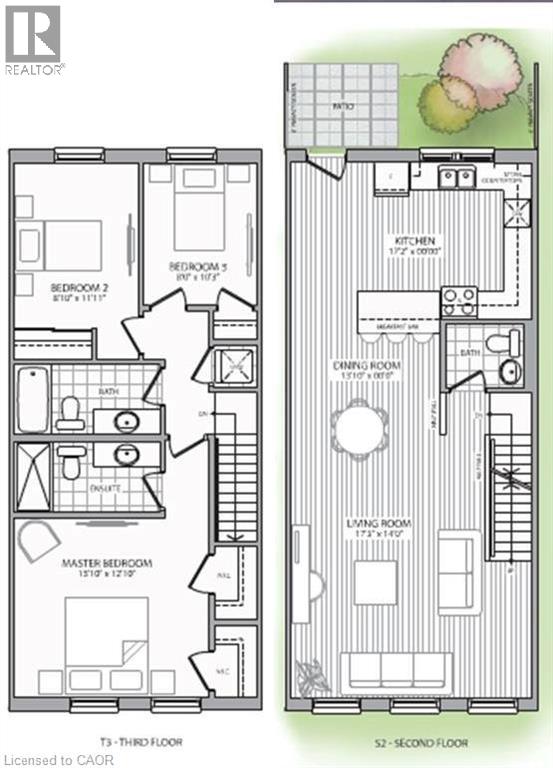3 Bedroom
3 Bathroom
1,510 ft2
3 Level
Central Air Conditioning
Forced Air
$2,600 Monthly
Modern 3-Storey Townhouse Near Downtown Kitchener. Stylish and spacious 3-bedroom, 2.5-bathroom townhouse with an attached garage, ideally located within walking distance to Downtown Kitchener, the GO Station, and Grand River Hospital. This bright, open-concept home features high-end finishes throughout, including hardwood floors in the main living areas, carpeted bedrooms and stairs, and ceramic tile in bathrooms. The gorgeous kitchen offers ample counter space, granite countertops, stainless steel appliances, and walkout access to a private patio—perfect for relaxing or entertaining (BBQ permitted). Upstairs, the third floor boasts a primary bedroom with his-and-hers closets and a 3-piece ensuite, plus two additional bedrooms, a 4-piece main bath, and in-suite stacked washer and dryer for added convenience. Additional features include air conditioning and professional painting and cleaning prior to move-in, ensuring the home is in pristine condition. Tenants enjoy the excellent downtown Kitchener location: on bus route, 10 min walk to LRT, 5 min drive or 15-20min walk to downtown Kitchener amenities such as great restaurants and entertainment, KitchenerMarket; 3min drive or 15min walk to GO station; 10min drive to UW or WLU ;close to HWY 7 access. ** This conveniently located townhouse will be professionally painted, cleaned and move-in ready as early as mid January 2026 or February 1st, 2026*** (id:43503)
Property Details
|
MLS® Number
|
40788072 |
|
Property Type
|
Single Family |
|
Neigbourhood
|
Mt. Hope |
|
Amenities Near By
|
Hospital, Place Of Worship, Playground, Public Transit, Schools |
|
Community Features
|
Quiet Area, School Bus |
|
Equipment Type
|
Water Heater |
|
Features
|
No Pet Home |
|
Parking Space Total
|
2 |
|
Rental Equipment Type
|
Water Heater |
Building
|
Bathroom Total
|
3 |
|
Bedrooms Above Ground
|
3 |
|
Bedrooms Total
|
3 |
|
Appliances
|
Dishwasher, Dryer, Refrigerator, Stove, Washer, Microwave Built-in, Window Coverings |
|
Architectural Style
|
3 Level |
|
Basement Type
|
None |
|
Constructed Date
|
2016 |
|
Construction Style Attachment
|
Link |
|
Cooling Type
|
Central Air Conditioning |
|
Exterior Finish
|
Brick Veneer |
|
Fire Protection
|
None |
|
Half Bath Total
|
1 |
|
Heating Type
|
Forced Air |
|
Stories Total
|
3 |
|
Size Interior
|
1,510 Ft2 |
|
Type
|
Row / Townhouse |
|
Utility Water
|
Municipal Water |
Parking
Land
|
Access Type
|
Highway Access |
|
Acreage
|
No |
|
Land Amenities
|
Hospital, Place Of Worship, Playground, Public Transit, Schools |
|
Sewer
|
Municipal Sewage System |
|
Size Depth
|
80 Ft |
|
Size Frontage
|
18 Ft |
|
Size Total Text
|
Unknown |
|
Zoning Description
|
Res-6 (324) |
Rooms
| Level |
Type |
Length |
Width |
Dimensions |
|
Second Level |
2pc Bathroom |
|
|
Measurements not available |
|
Second Level |
Living Room |
|
|
14'0'' x 17'3'' |
|
Second Level |
Dining Room |
|
|
13'0'' x 13'10'' |
|
Second Level |
Kitchen |
|
|
11'2'' x 17'2'' |
|
Third Level |
4pc Bathroom |
|
|
Measurements not available |
|
Third Level |
Full Bathroom |
|
|
Measurements not available |
|
Third Level |
Bedroom |
|
|
10'3'' x 8'0'' |
|
Third Level |
Bedroom |
|
|
11'11'' x 8'10'' |
|
Third Level |
Primary Bedroom |
|
|
12'10'' x 13'10'' |
https://www.realtor.ca/real-estate/29105726/352-louisa-street-kitchener

