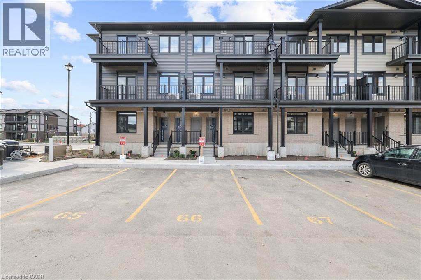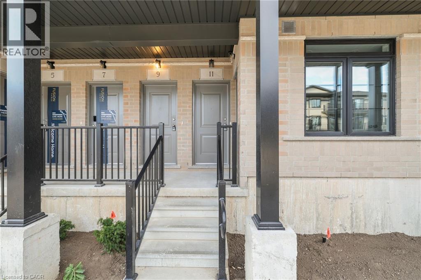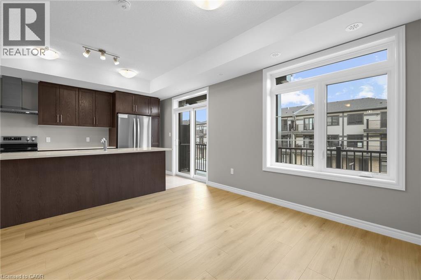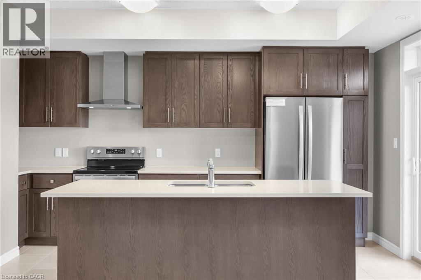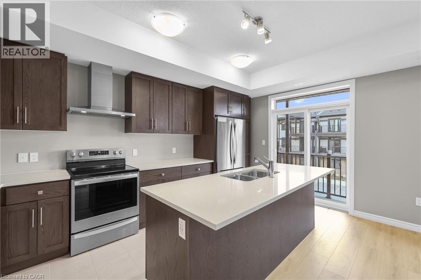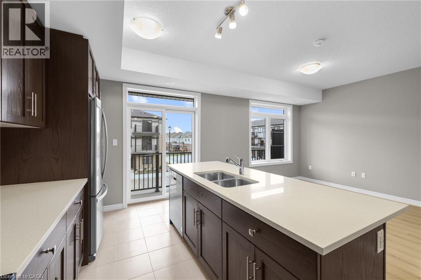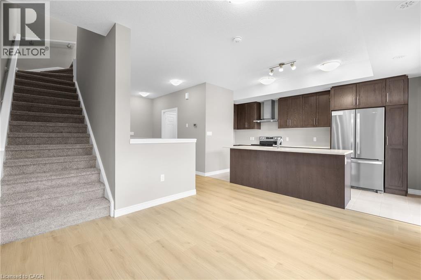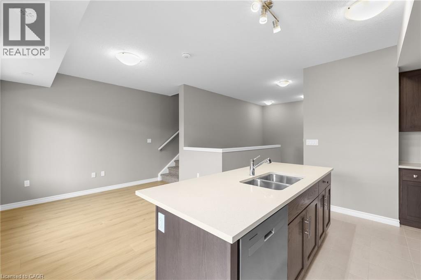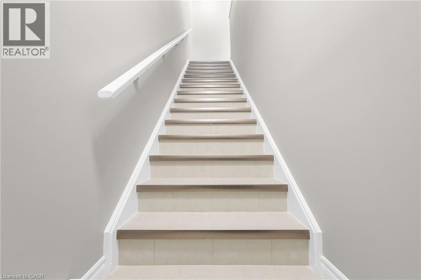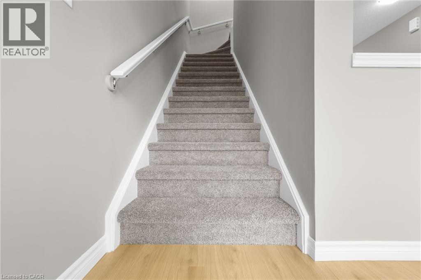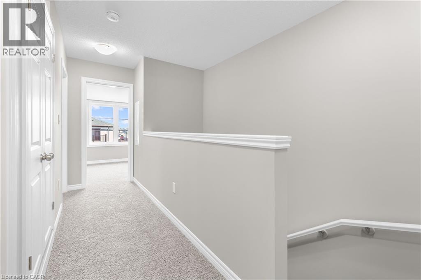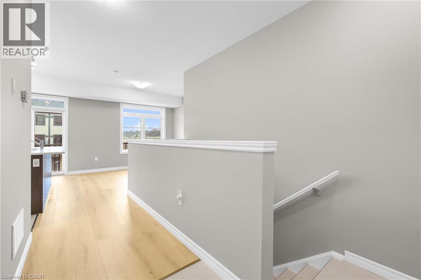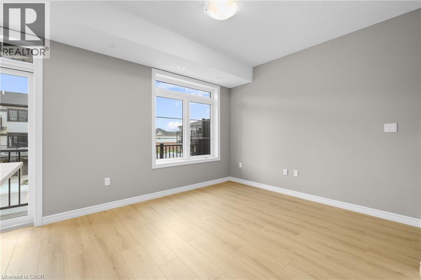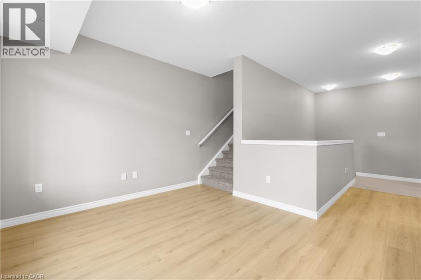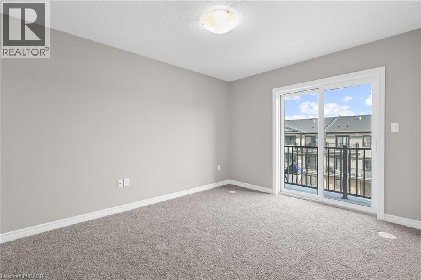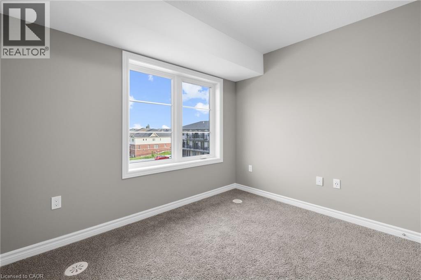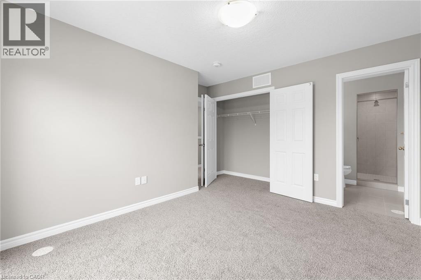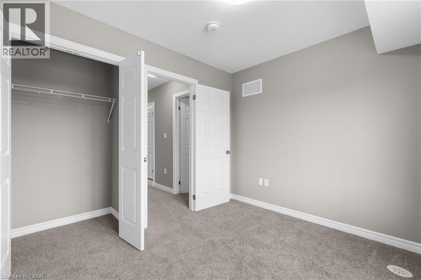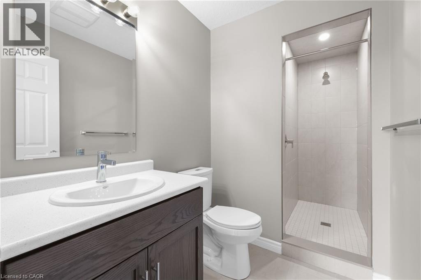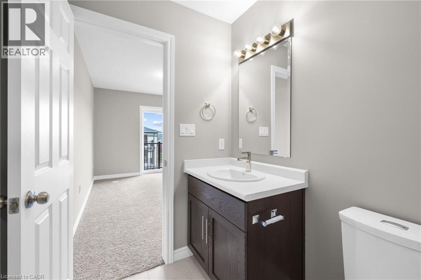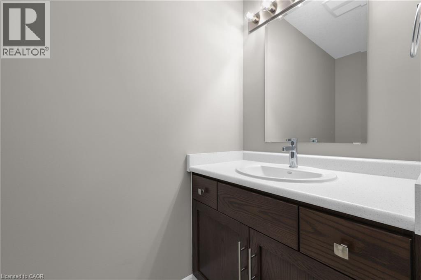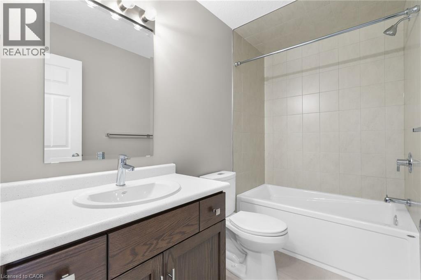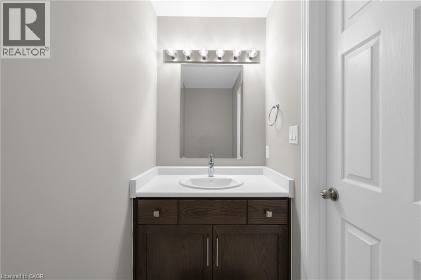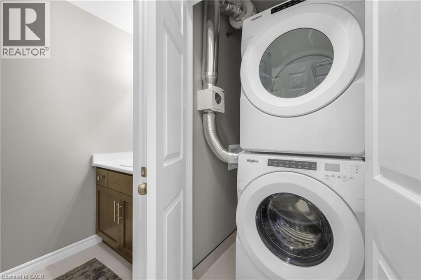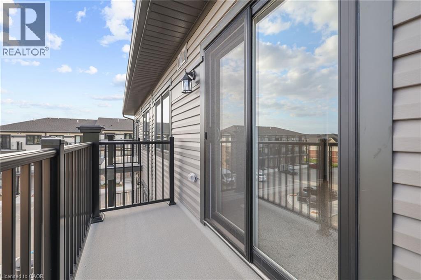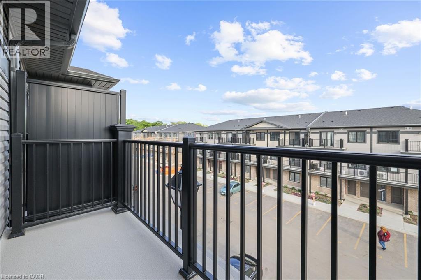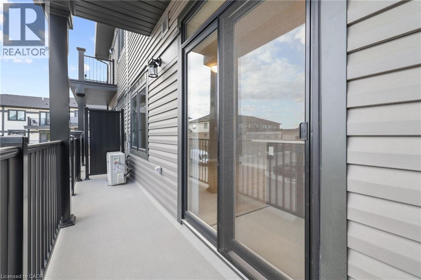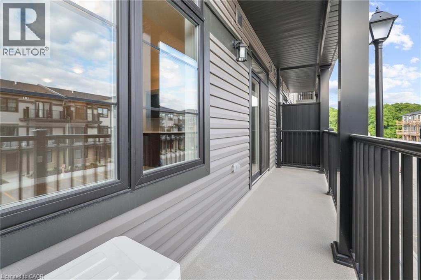2 Bedroom
3 Bathroom
1,064 ft2
Central Air Conditioning
Forced Air
$2,100 MonthlyInsurance, Common Area Maintenance, Parking
Nearly new Condo-Town House offers an unparalleled living experience with 2 bedrooms, 2.5 baths, and main level laundry. Enjoy stunning two-floor living in the vibrant Wallaceton community, with beautiful park views in the family-oriented Huron Village. Built by Fusion Homes, Wallaceton is perfect for families, with nearby schools, playgrounds, shopping centers, parks, trails, gyms, and recreational facilities. Within a 1 km radius, you’ll find St. Louis Bar & Grill, Tim Hortons, Tepperman's Kitchener, Best Look Hair Salon and Spa, and Little Short Stop Convenience Store. For commuters, it's a 14-minute drive to Highway 401, 12 minutes to Conestoga College Doon Campus, 11 minutes to Fairview Park Mall, and 12 minutes to Sunrise Shopping Centre. The 33 Bus Stop is just 250 meters away, and St. Josephine Bakhita Elementary School is directly opposite the building. This home truly offers the perfect blend of luxury, comfort, and prime accessibility. (id:43503)
Property Details
|
MLS® Number
|
40788186 |
|
Property Type
|
Single Family |
|
Amenities Near By
|
Golf Nearby, Hospital, Park, Playground, Schools, Shopping |
|
Community Features
|
Industrial Park, School Bus |
|
Features
|
Conservation/green Belt, Balcony |
|
Parking Space Total
|
1 |
Building
|
Bathroom Total
|
3 |
|
Bedrooms Above Ground
|
2 |
|
Bedrooms Total
|
2 |
|
Appliances
|
Dishwasher, Dryer, Refrigerator, Stove, Washer |
|
Basement Type
|
None |
|
Construction Style Attachment
|
Attached |
|
Cooling Type
|
Central Air Conditioning |
|
Exterior Finish
|
Brick |
|
Half Bath Total
|
1 |
|
Heating Type
|
Forced Air |
|
Size Interior
|
1,064 Ft2 |
|
Type
|
Row / Townhouse |
|
Utility Water
|
Municipal Water |
Land
|
Acreage
|
No |
|
Land Amenities
|
Golf Nearby, Hospital, Park, Playground, Schools, Shopping |
|
Sewer
|
Municipal Sewage System |
|
Size Total Text
|
Unknown |
|
Zoning Description
|
R6 |
Rooms
| Level |
Type |
Length |
Width |
Dimensions |
|
Second Level |
2pc Bathroom |
|
|
Measurements not available |
|
Second Level |
Great Room |
|
|
10'5'' x 12'10'' |
|
Second Level |
Kitchen |
|
|
13'10'' x 7'5'' |
|
Third Level |
3pc Bathroom |
|
|
Measurements not available |
|
Third Level |
Bedroom |
|
|
9'0'' x 10'0'' |
|
Third Level |
Primary Bedroom |
|
|
12'6'' x 10'2'' |
|
Third Level |
3pc Bathroom |
|
|
Measurements not available |
https://www.realtor.ca/real-estate/29104144/11-lomond-lane-kitchener

