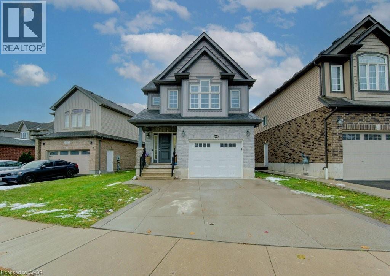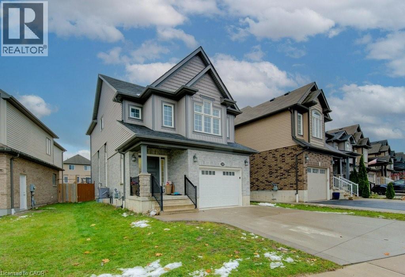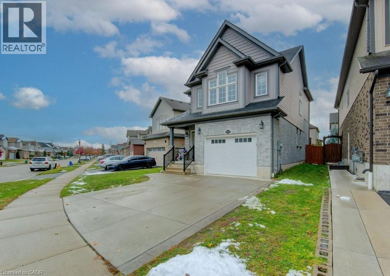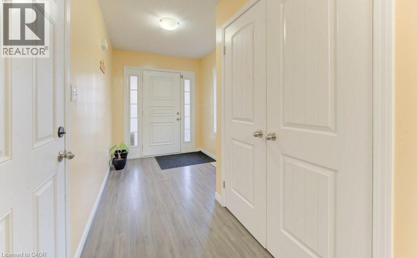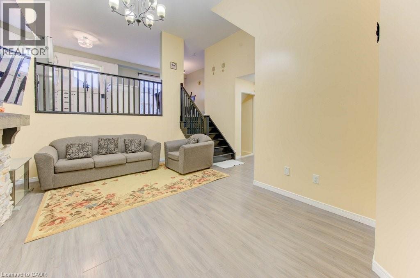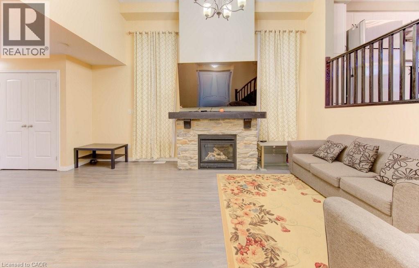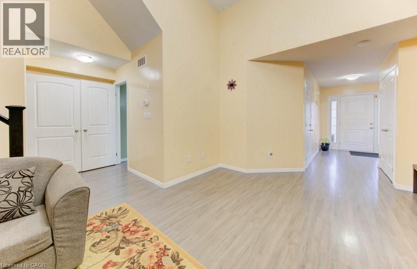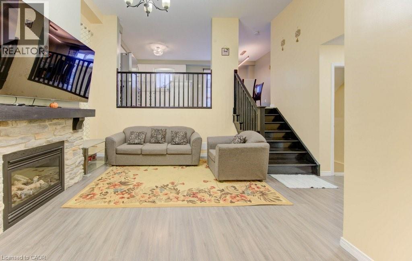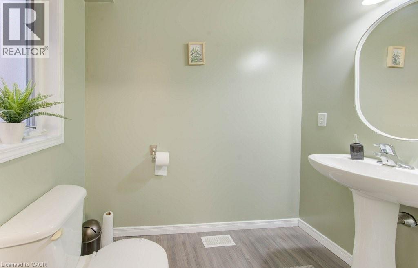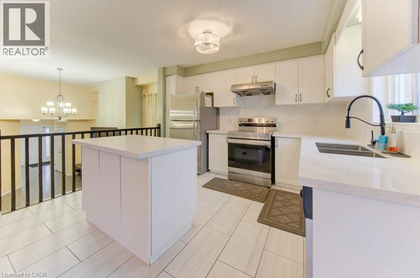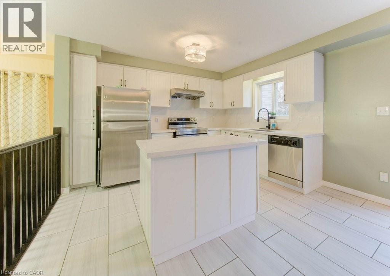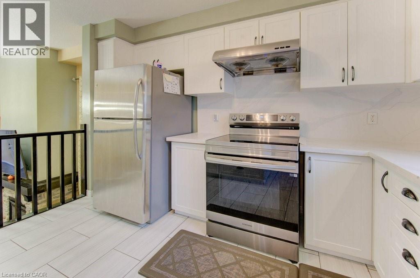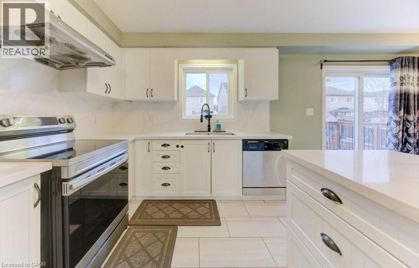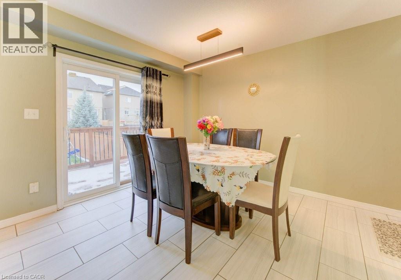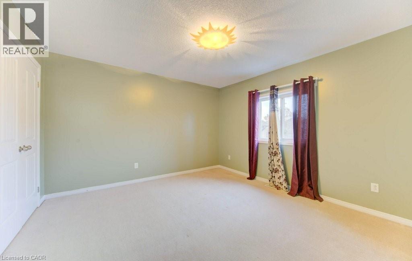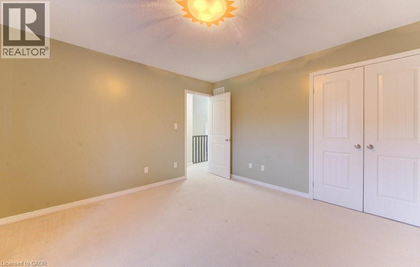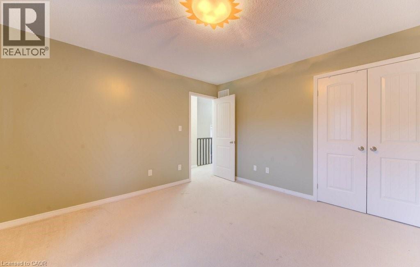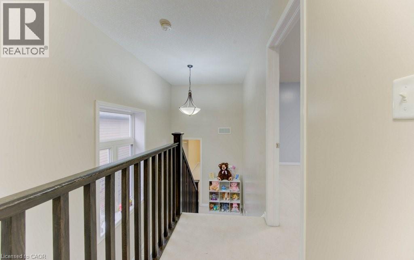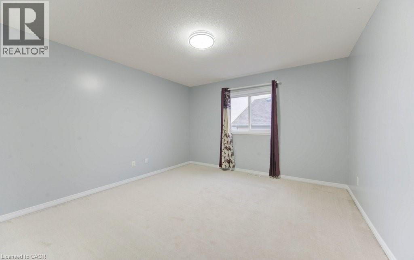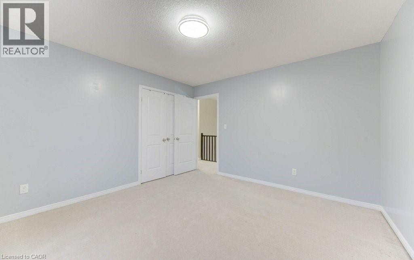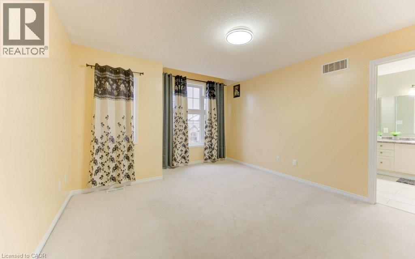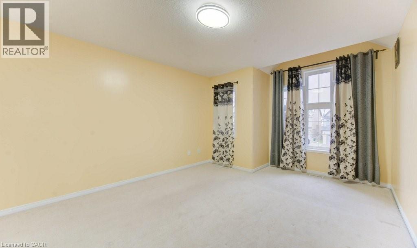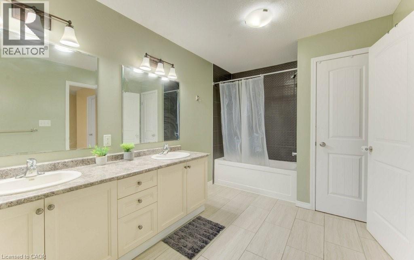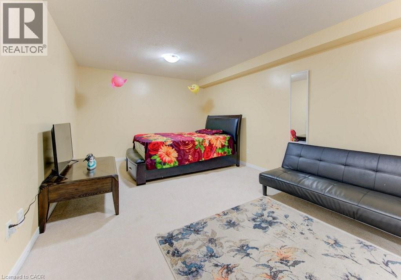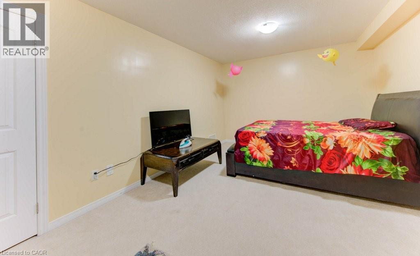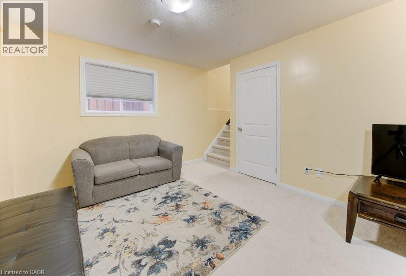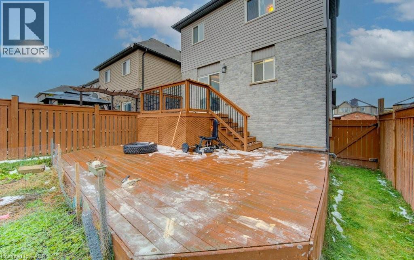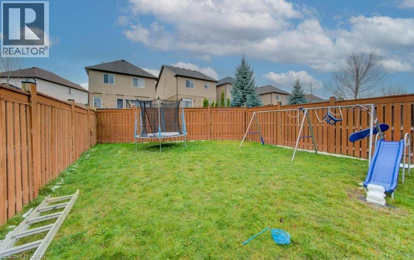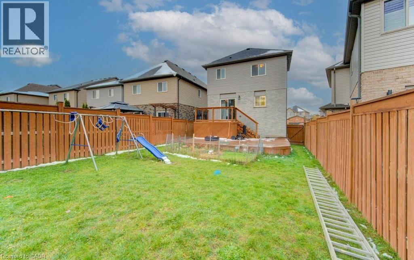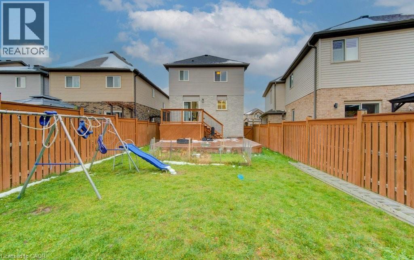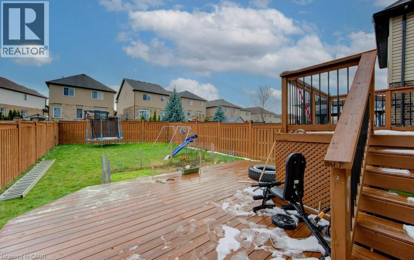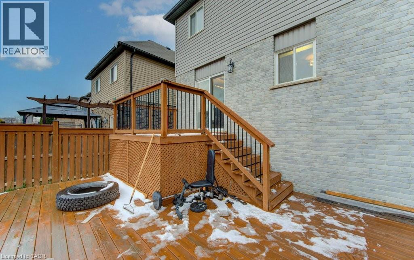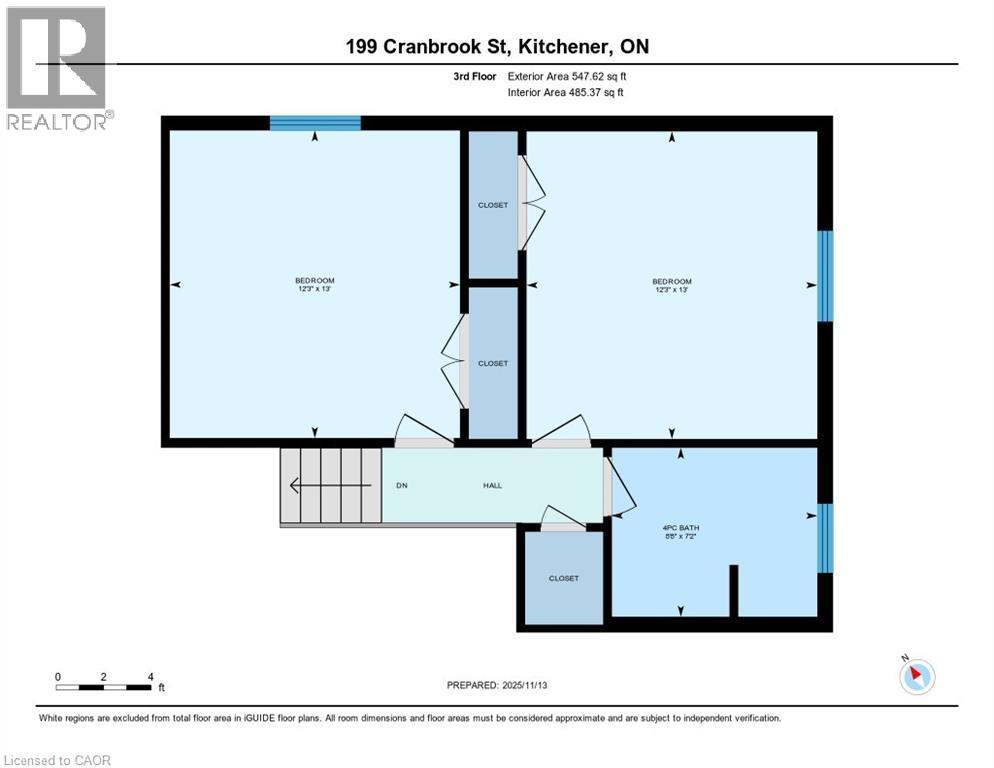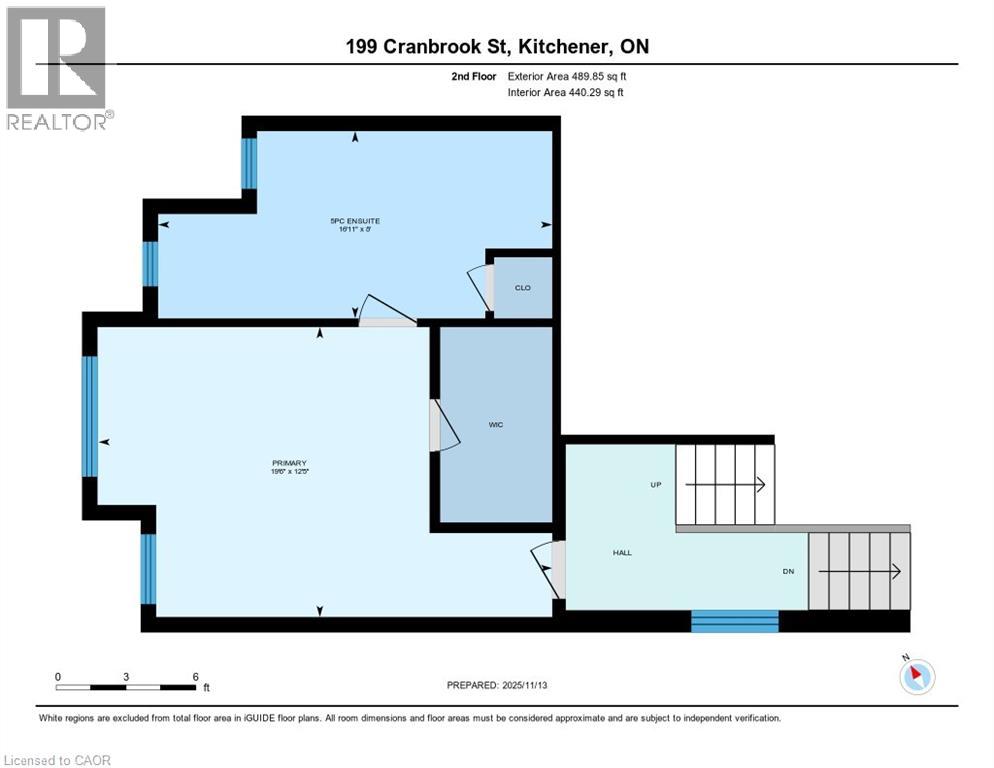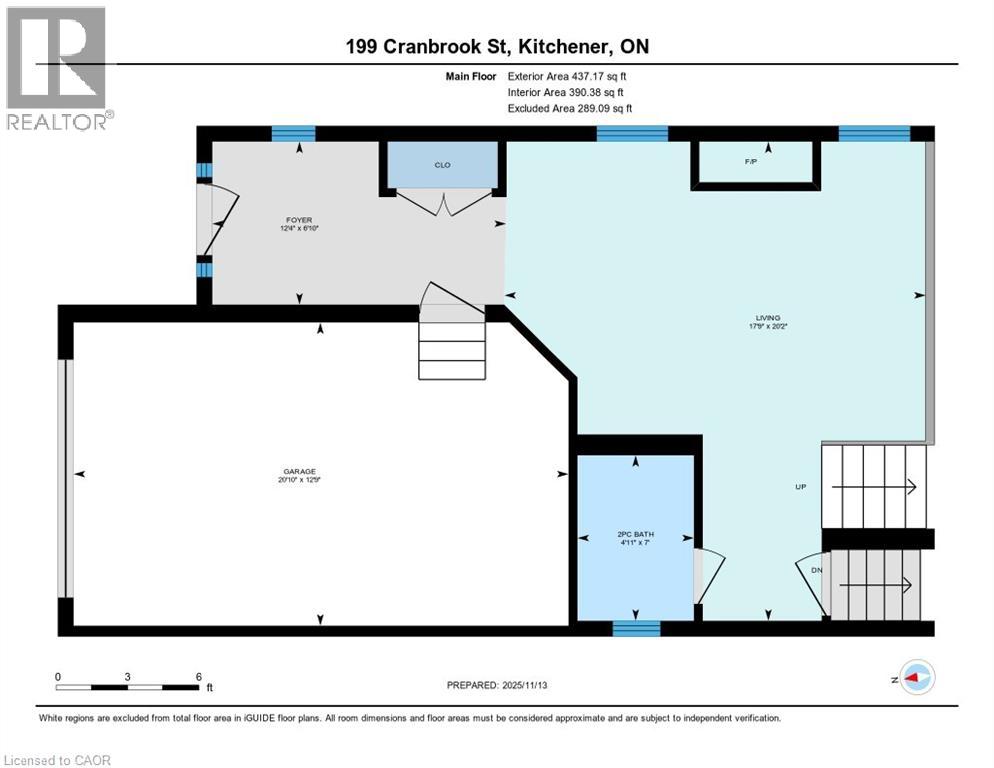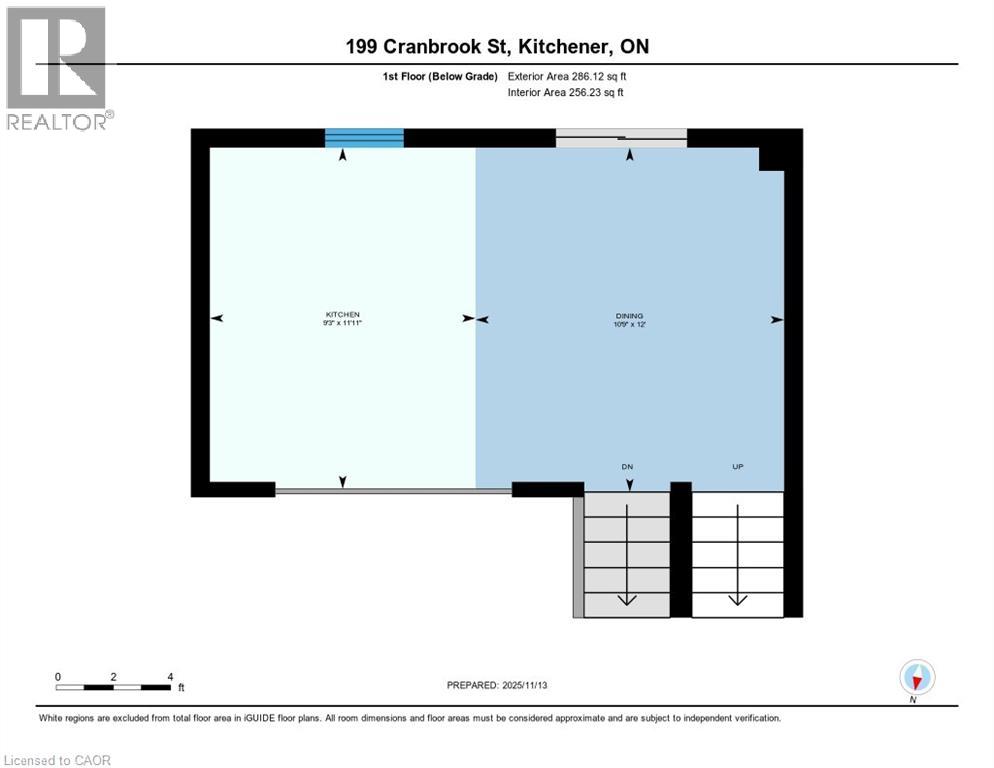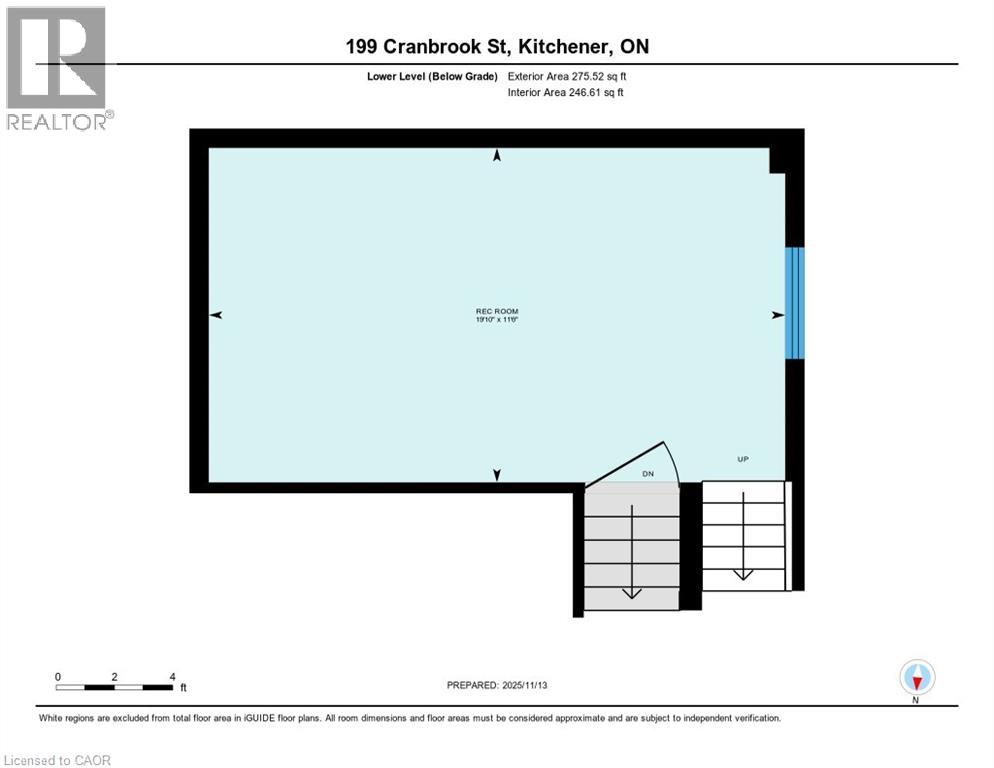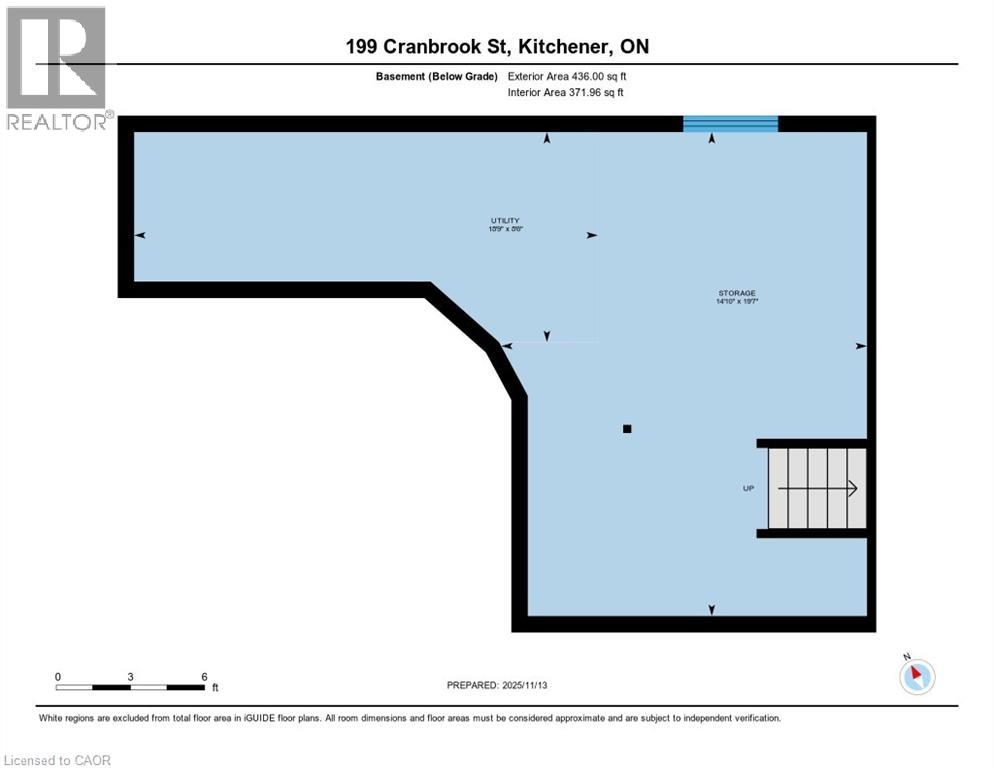3 Bedroom
3 Bathroom
2,014 ft2
2 Level
Fireplace
Central Air Conditioning
Forced Air
$779,000
Welcome to this stunning 3-bedroom, 3-bathroom home located in the highly sought-after, family-friendly community of Doon South. The main floor features an inviting open-concept living room complete with a cozy gas fireplace with a stone surround, perfect for relaxing or entertaining. The spacious eat-in kitchen provide stainless steel appliances, a tile back splash, a centre island, and convenient sliders leading to a two-tier deck overlooking the fully fenced backyard ideal for summer gatherings. Upstairs, the primary bedroom includes a large walk-in closet and a luxurious four-piece ensuite with his-and-hers sinks. The second and third bedrooms are both generously sized and filled with natural light. The lower level features a beautifully finished rec room, perfect for family movie nights or a play area. The utility area provides additional storage space and even a small office nook for working from home. This home provide the perfect blend of comfort, functionality, and modern style all in a welcoming neighbourhood close to schools, parks, and amenities. (id:43503)
Property Details
|
MLS® Number
|
40788331 |
|
Property Type
|
Single Family |
|
Neigbourhood
|
Doon South |
|
Amenities Near By
|
Park |
|
Equipment Type
|
Water Heater |
|
Features
|
Sump Pump |
|
Parking Space Total
|
3 |
|
Rental Equipment Type
|
Water Heater |
Building
|
Bathroom Total
|
3 |
|
Bedrooms Above Ground
|
3 |
|
Bedrooms Total
|
3 |
|
Appliances
|
Dishwasher, Dryer, Refrigerator, Stove, Washer |
|
Architectural Style
|
2 Level |
|
Basement Development
|
Partially Finished |
|
Basement Type
|
Full (partially Finished) |
|
Constructed Date
|
2013 |
|
Construction Style Attachment
|
Detached |
|
Cooling Type
|
Central Air Conditioning |
|
Exterior Finish
|
Aluminum Siding |
|
Fire Protection
|
None |
|
Fireplace Fuel
|
Electric |
|
Fireplace Present
|
Yes |
|
Fireplace Total
|
1 |
|
Fireplace Type
|
Insert,other - See Remarks |
|
Foundation Type
|
Poured Concrete |
|
Half Bath Total
|
1 |
|
Heating Type
|
Forced Air |
|
Stories Total
|
2 |
|
Size Interior
|
2,014 Ft2 |
|
Type
|
House |
|
Utility Water
|
Municipal Water |
Parking
Land
|
Access Type
|
Road Access |
|
Acreage
|
No |
|
Fence Type
|
Fence |
|
Land Amenities
|
Park |
|
Sewer
|
Municipal Sewage System |
|
Size Depth
|
126 Ft |
|
Size Frontage
|
39 Ft |
|
Size Total Text
|
Under 1/2 Acre |
|
Zoning Description
|
A |
Rooms
| Level |
Type |
Length |
Width |
Dimensions |
|
Second Level |
4pc Bathroom |
|
|
8'0'' x 16'11'' |
|
Second Level |
Dining Room |
|
|
10'9'' x 12'0'' |
|
Second Level |
Kitchen |
|
|
9'3'' x 11'11'' |
|
Third Level |
3pc Bathroom |
|
|
7'2'' x 8'8'' |
|
Third Level |
Bedroom |
|
|
13'0'' x 12'3'' |
|
Third Level |
Bedroom |
|
|
13'0'' x 12'3'' |
|
Third Level |
Primary Bedroom |
|
|
19'6'' x 12'5'' |
|
Lower Level |
Recreation Room |
|
|
19'10'' x 11'6'' |
|
Main Level |
2pc Bathroom |
|
|
7'4'' x 11' |
|
Main Level |
Living Room/dining Room |
|
|
20'2'' x 17'9'' |
Utilities
|
Cable
|
Available |
|
Electricity
|
Available |
|
Natural Gas
|
Available |
|
Telephone
|
Available |
https://www.realtor.ca/real-estate/29103844/199-cranbrook-street-kitchener

