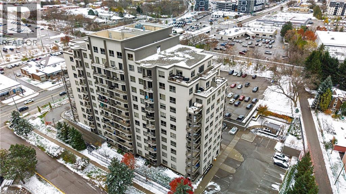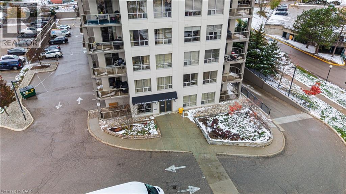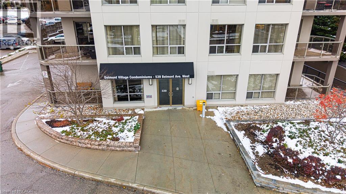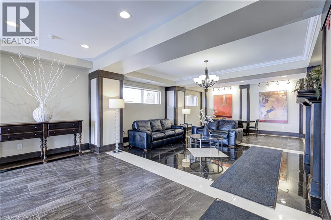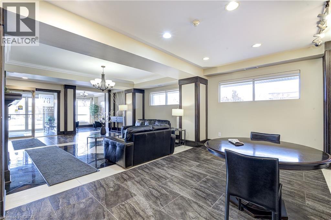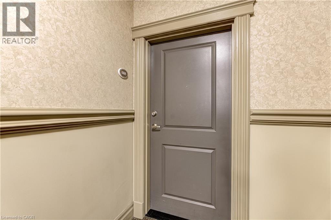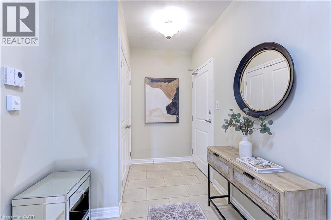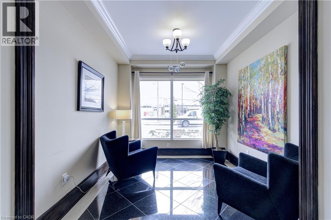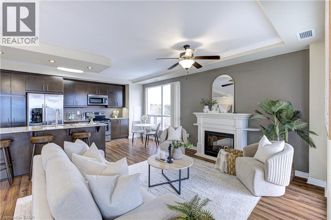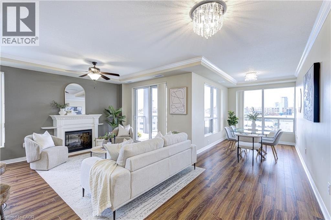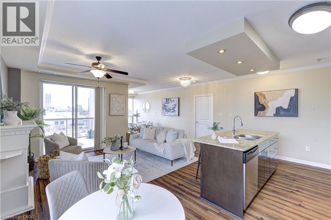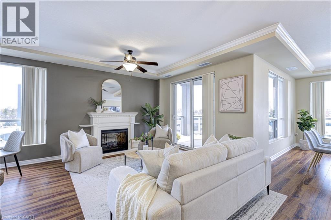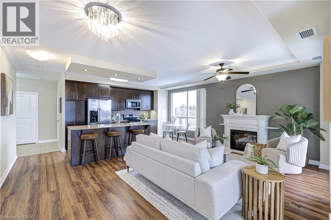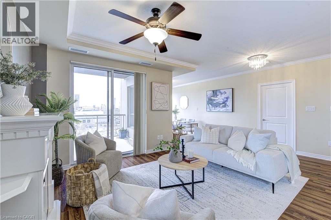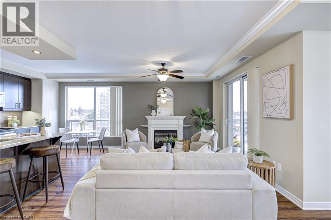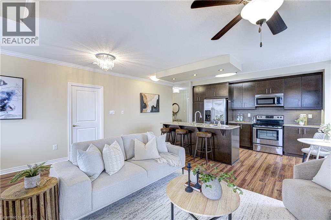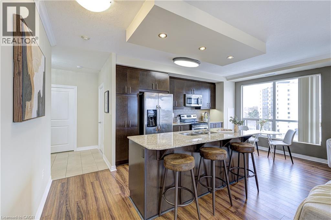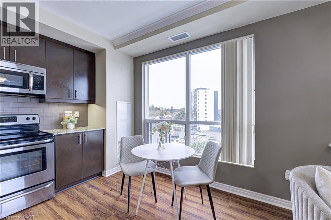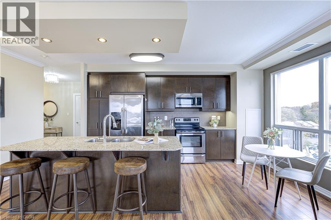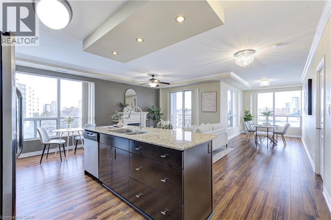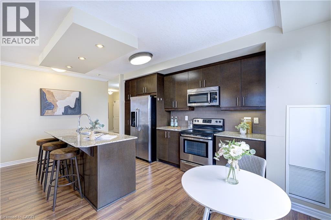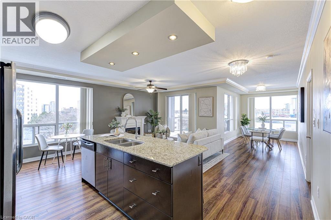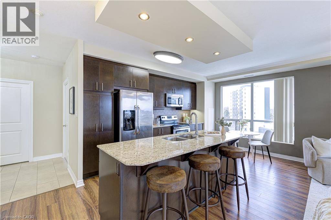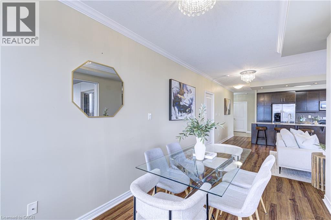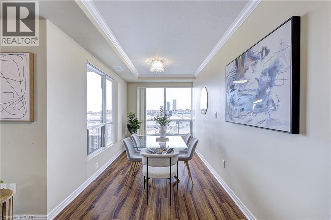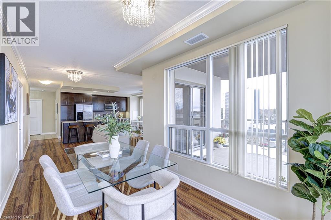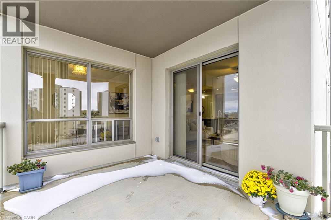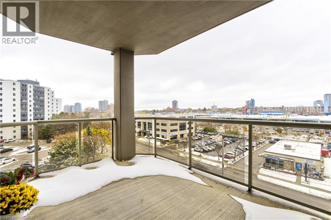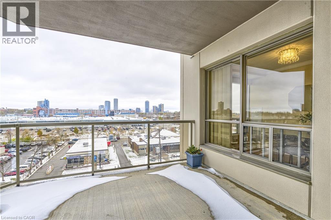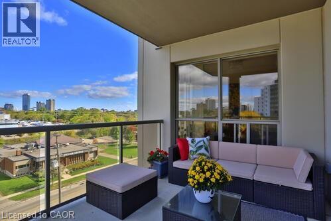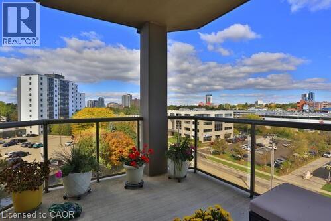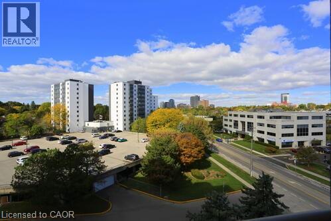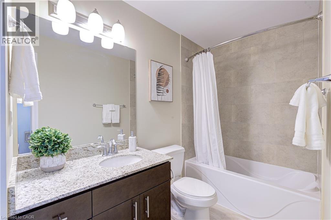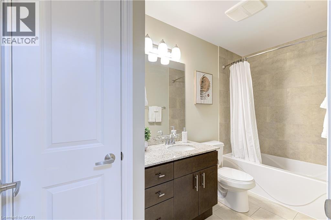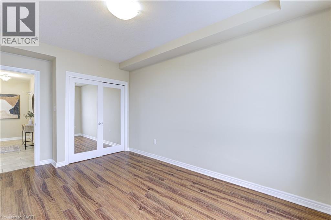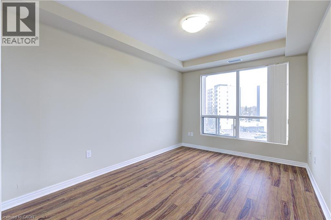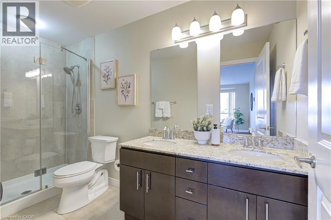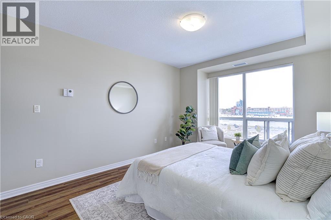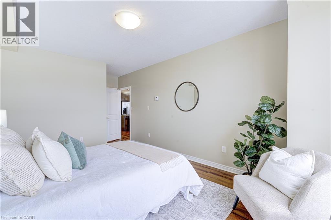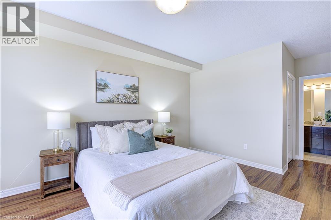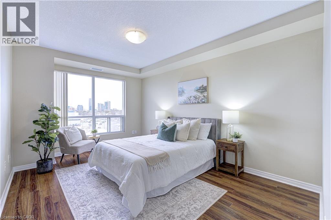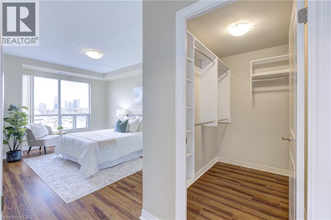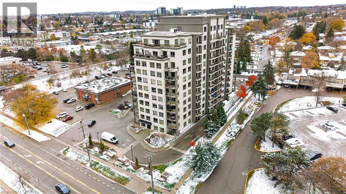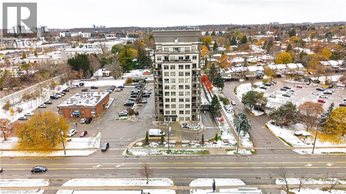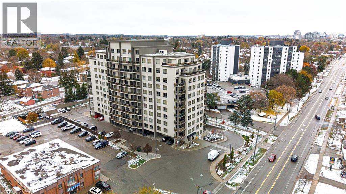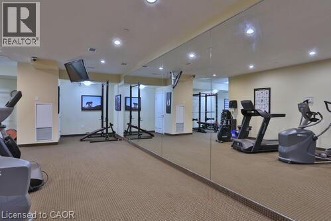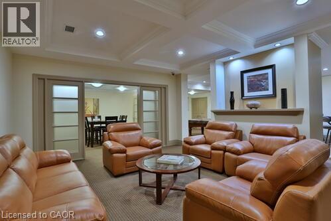539 Belmont Avenue W Unit# 608 Kitchener, Ontario N2M 0A2
$635,000Maintenance, Heat, Electricity, Landscaping, Parking, Residential Manager
$794 Monthly
Maintenance, Heat, Electricity, Landscaping, Parking, Residential Manager
$794 MonthlyWelcome to this bright, Spacious, and Tastefully Condo in One of Kitchener’s Most Desirable Neighborhoods near Belmont Village. Stunning 2-Bedroom + Den Corner Unit - 1,443 Sq/ ft. Wake up to Beautiful Sunrises, with Breathtaking Sunset Views Right from This Unit. This Impressive Unit Offering an Abundance of Natural Light Throughout the Day and a Warm, Inviting Atmosphere. Step inside to Discover a Thoughtfully Designed Open-Concept Layout Highlighted by 9-foot ceilings, Large windows, and Modern Finishes that Create a Sense of Elegance and Comfort. The Living Room Features a Cozy electric fireplace and a Seamless Flow to the Dining area—Perfect for Both Entertaining Guests and Relaxing at Home. The kitchen is equipped with granite countertops, stainless steel appliances, and ample Cabinetry for storage. A convenient Breakfast bar Offers additional Seating and Casual Dining Space. The Den Provides Flexibility and Can be Easily Used as a Third Bedroom, Home Office, or Formal Dining Room, Depending on Your Lifestyle Needs. Both Bedrooms are Generously Sized, With the Primary Bedroom Featuring a Walk-in Closet And a Modern Ensuite bathroom With upgraded fixtures. The Second bathroom is conveniently located near the guest bedroom and den. Outdoor Living:Enjoy your morning coffee or unwind in the evening on the Covered east-facing balcony , offering a comfortable outdoor space that functions like an extended patio area—perfect for quiet relaxation or small gatherings. Building Amenities: Secure controlled entry,BBQ and outdoor lounge area,Guest suite for overnight visitors,Elevator access and common lounge areas and Party Room. Includes in -Suite washer and Dryer for Modern Comfort, One underground parking space,Private locker for extra storage All appliances included (stainless steel kitchen set) This Building Features a Guest house and a Spacious Party Room for Entertaining. DON'T MISS THIS MUST SEE UNIT! (id:43503)
Property Details
| MLS® Number | 40787745 |
| Property Type | Single Family |
| Neigbourhood | Westmount |
| Amenities Near By | Hospital, Public Transit, Schools, Shopping |
| Features | Southern Exposure, Balcony |
| Parking Space Total | 1 |
| Storage Type | Locker |
Building
| Bathroom Total | 2 |
| Bedrooms Above Ground | 2 |
| Bedrooms Below Ground | 1 |
| Bedrooms Total | 3 |
| Amenities | Exercise Centre, Guest Suite, Party Room |
| Appliances | Dishwasher, Dryer, Microwave, Refrigerator, Stove, Washer, Hood Fan, Window Coverings |
| Basement Type | None |
| Construction Style Attachment | Attached |
| Cooling Type | Central Air Conditioning |
| Exterior Finish | Concrete |
| Heating Type | Forced Air |
| Stories Total | 1 |
| Size Interior | 1,435 Ft2 |
| Type | Apartment |
| Utility Water | Municipal Water |
Parking
| Underground | |
| None |
Land
| Access Type | Road Access |
| Acreage | No |
| Land Amenities | Hospital, Public Transit, Schools, Shopping |
| Sewer | Sanitary Sewer |
| Size Total Text | Under 1/2 Acre |
| Zoning Description | R1 |
Rooms
| Level | Type | Length | Width | Dimensions |
|---|---|---|---|---|
| Main Level | Dining Room | 12'0'' x 8'4'' | ||
| Main Level | 3pc Bathroom | 11'1'' x 5'0'' | ||
| Main Level | Bedroom | 13'11'' x 10'0'' | ||
| Main Level | Primary Bedroom | 15'8'' x 11'1'' | ||
| Main Level | Living Room | 19'2'' x 12'8'' | ||
| Main Level | Den | 12'0'' x 8'4'' | ||
| Main Level | Dinette | 9'1'' x 4'0'' | ||
| Main Level | Kitchen | 11'8'' x 9'1'' | ||
| Main Level | 3pc Bathroom | 10'0'' x 5'0'' | ||
| Main Level | Laundry Room | 9'6'' x 6'0'' | ||
| Main Level | Foyer | 14'0'' x 6'6'' |
https://www.realtor.ca/real-estate/29097660/539-belmont-avenue-w-unit-608-kitchener
Contact Us
Contact us for more information

