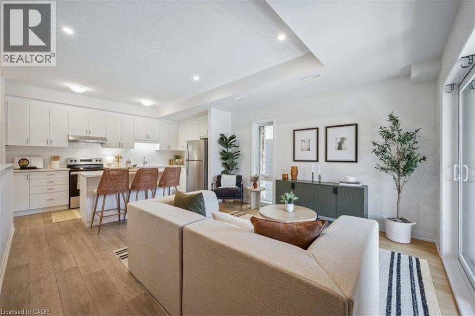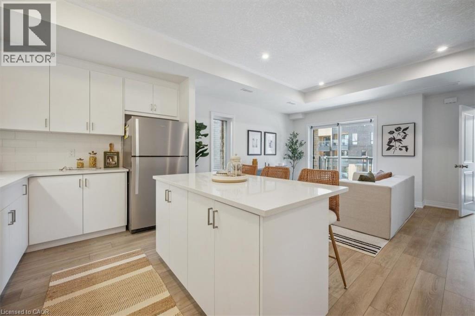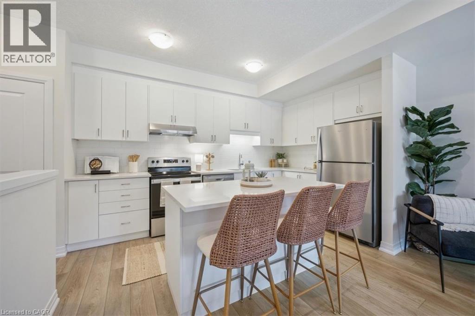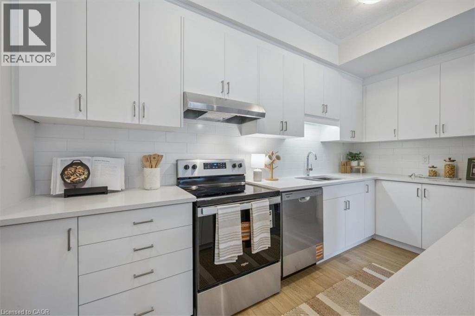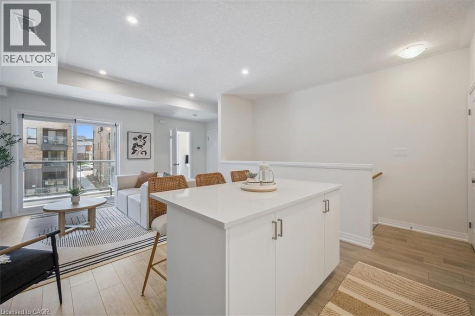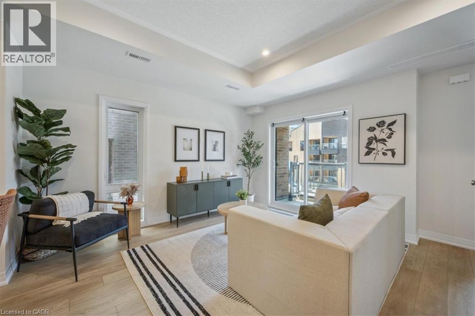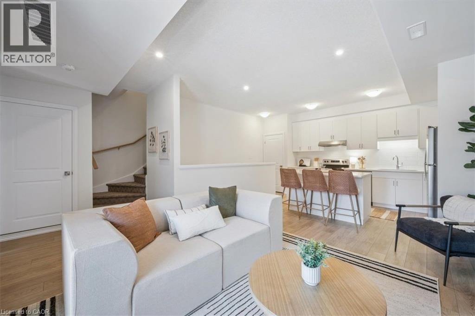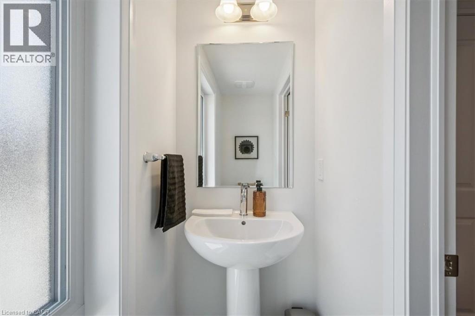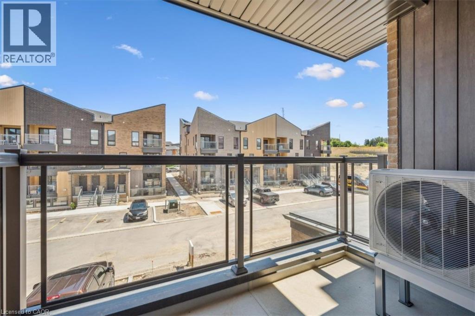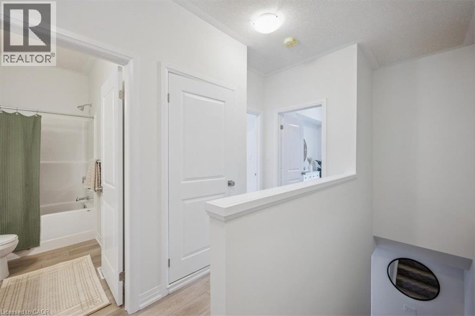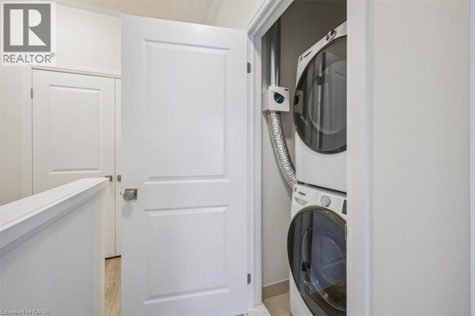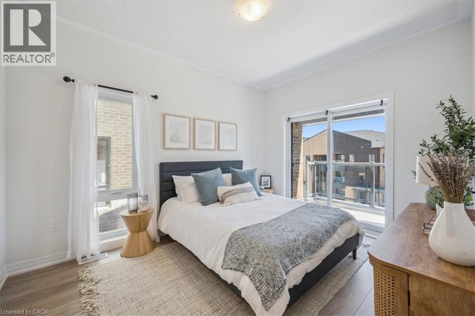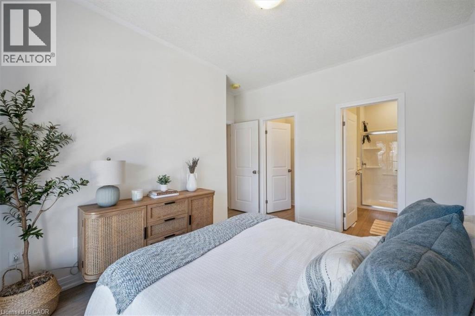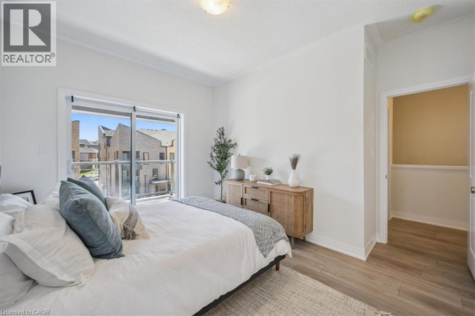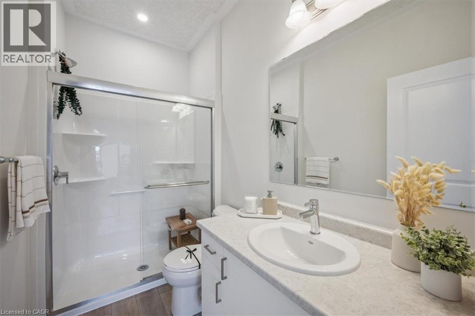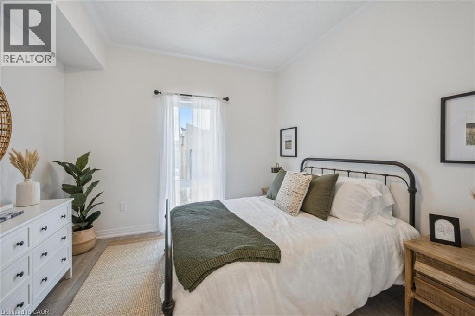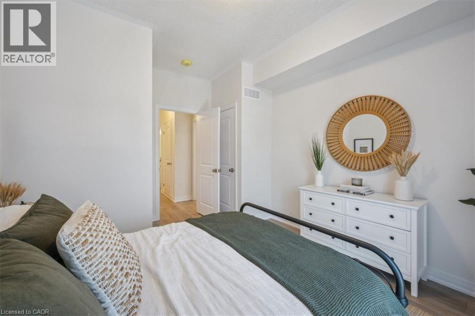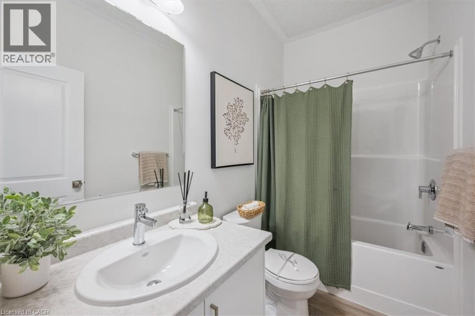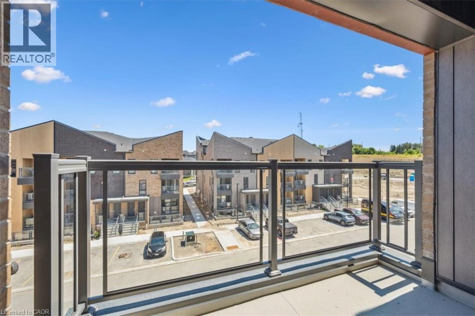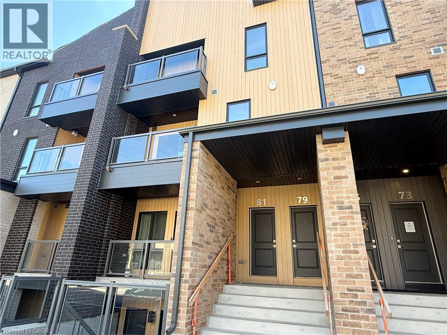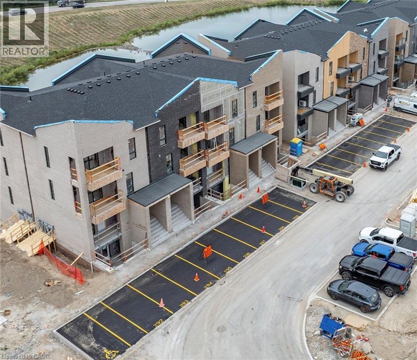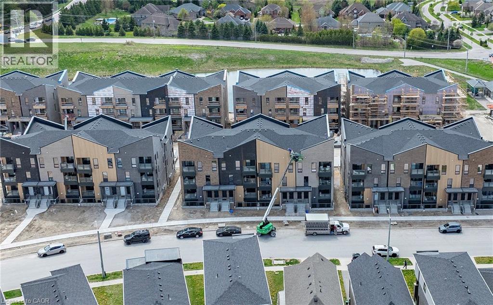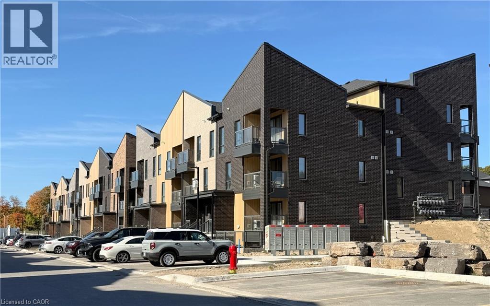81 Reverie Way Kitchener, Ontario N2E 0K5
$2,455 MonthlyInsurance, Landscaping, Property Management
LIMITED TIME OFFER: ONE MONTH FREE ON A 13-MONTH LEASE! Brand New ENERGY STAR® Certified stacked townhomes! Located just minutes from Sunrise Shopping Centre with quick access to Highways 7/8 and 401. Flexible move-in dates available. Enjoy exclusive discounts on Rogers TV and internet services. Visitor parking & EV chargers available. Rent includes one parking spot. Welcome to THE EMERALD— a multi-level suite with 2 bedroom, 2.5 bathrooms, high ceilings, premium finishes, and a bright open concept layout. The kitchen features sleek quartz countertops, subway tile backsplash, full-size stainless steel appliances, and an oversized island with breakfast bar seating. The master bedroom features a private ensuite with a glass enclosed walk-in shower and a large walk-in closet. Enjoy two private balconies - one off the living room and another off the master bedroom. Enjoy the convenience of in-suite laundry and central air conditioning and heat for year round comfort. This family friendly community offers a brand new playground, basketball court, and scenic forested trails — perfect for staying active or simply enjoying the outdoors. Sunrise Shopping Centre is just minutes away giving you quick access to everything you need - Walmart, Old Navy, Shoppers Drug Mart, Winners, Starbucks, Canadian Tire, Dollarama, and more. We are pet-friendly! Tenant pays utilities. Landlord responsible for furnace filter replacements and water softener maintenance. Actual unit may vary in layout; interior finishes are consistent. Some photos may be virtually staged. Great selection of 2 & 3 bedroom units available. Schedule your private tour today! (id:43503)
Open House
This property has open houses!
1:00 pm
Ends at:3:00 pm
1:00 pm
Ends at:3:00 pm
Property Details
| MLS® Number | 40787886 |
| Property Type | Single Family |
| Amenities Near By | Park, Playground, Schools, Shopping |
| Features | Conservation/green Belt, Balcony |
| Parking Space Total | 1 |
Building
| Bathroom Total | 3 |
| Bedrooms Above Ground | 2 |
| Bedrooms Total | 2 |
| Appliances | Dishwasher, Dryer, Refrigerator, Stove, Water Softener, Washer, Hood Fan |
| Basement Type | None |
| Constructed Date | 2025 |
| Construction Style Attachment | Attached |
| Cooling Type | Central Air Conditioning |
| Exterior Finish | Brick, Vinyl Siding |
| Half Bath Total | 1 |
| Heating Type | Heat Pump |
| Size Interior | 1,143 Ft2 |
| Type | Row / Townhouse |
| Utility Water | Municipal Water |
Land
| Access Type | Highway Access, Highway Nearby |
| Acreage | No |
| Land Amenities | Park, Playground, Schools, Shopping |
| Sewer | Municipal Sewage System |
| Size Total Text | Unknown |
| Zoning Description | R-6 |
Rooms
| Level | Type | Length | Width | Dimensions |
|---|---|---|---|---|
| Second Level | 2pc Bathroom | Measurements not available | ||
| Second Level | Living Room | 13'11'' x 13'11'' | ||
| Second Level | Kitchen | 14'3'' x 8'5'' | ||
| Third Level | Laundry Room | Measurements not available | ||
| Third Level | 3pc Bathroom | Measurements not available | ||
| Third Level | 4pc Bathroom | Measurements not available | ||
| Third Level | Bedroom | 11'1'' x 9'9'' | ||
| Third Level | Bedroom | 10'7'' x 12'9'' |
https://www.realtor.ca/real-estate/29096903/81-reverie-way-kitchener
Contact Us
Contact us for more information

