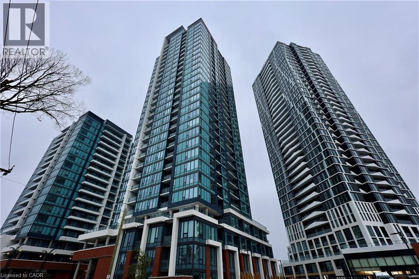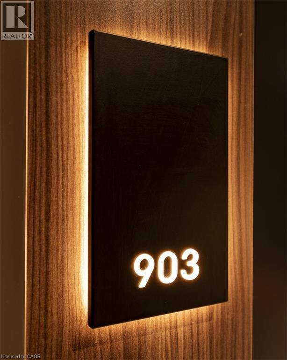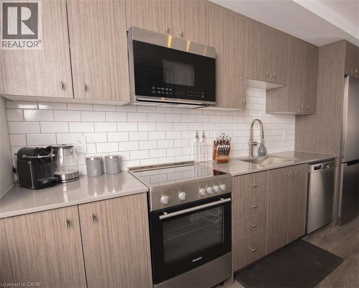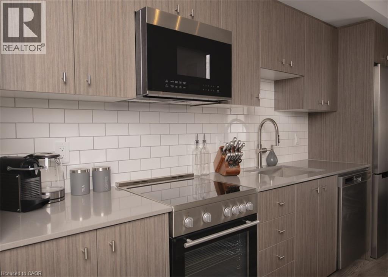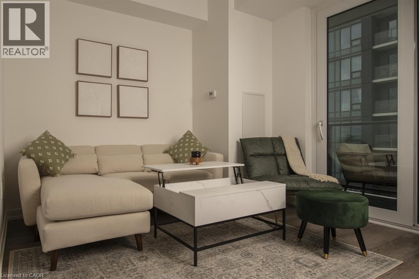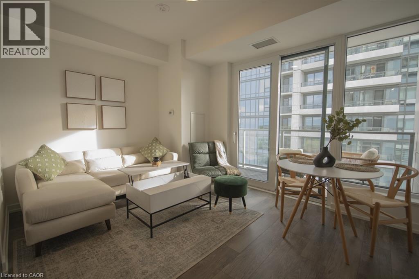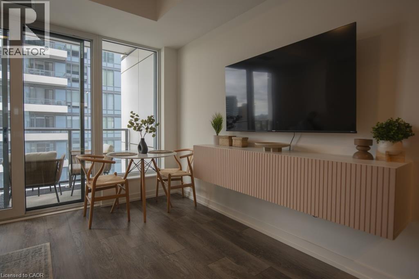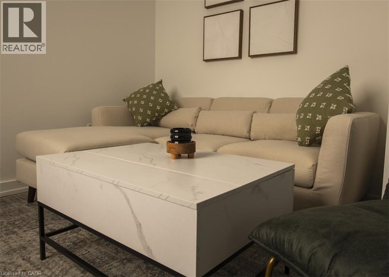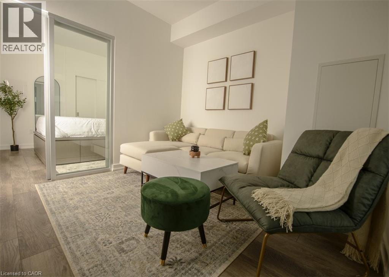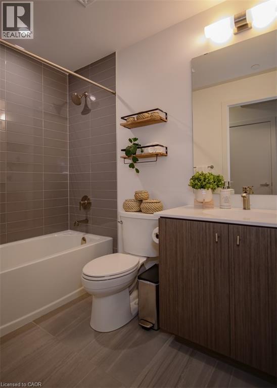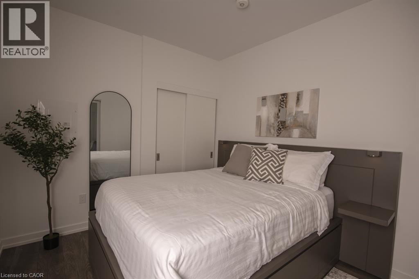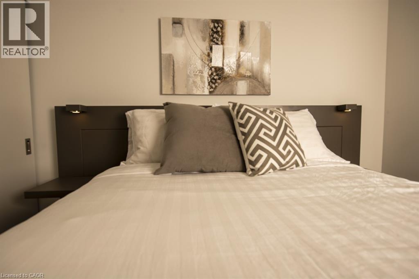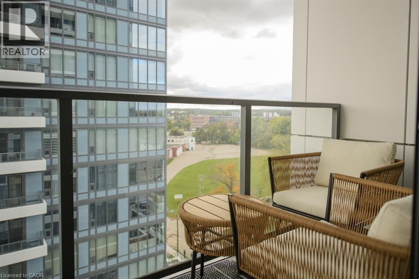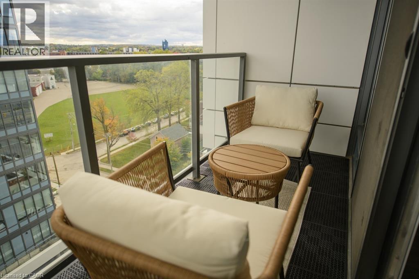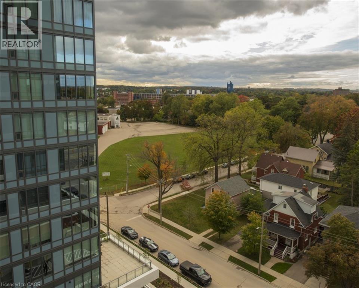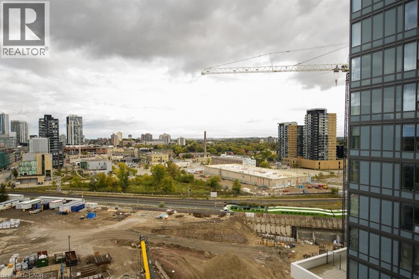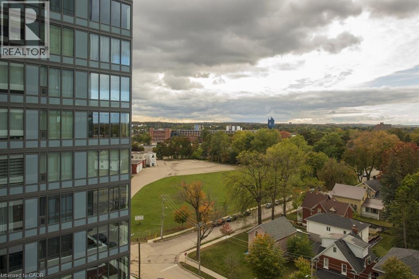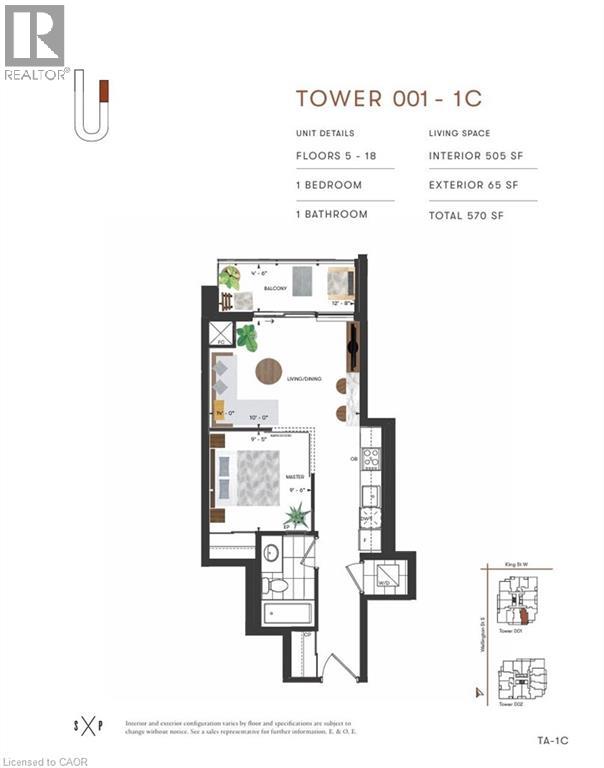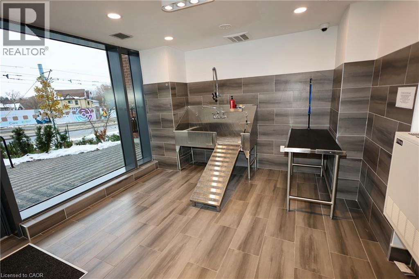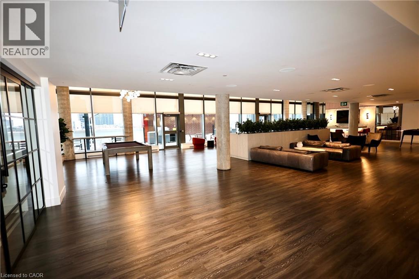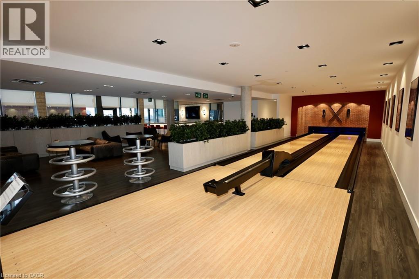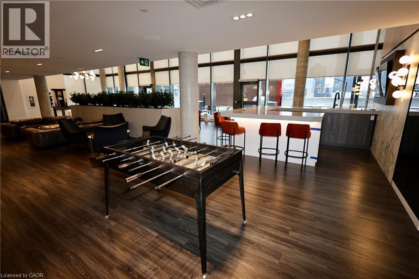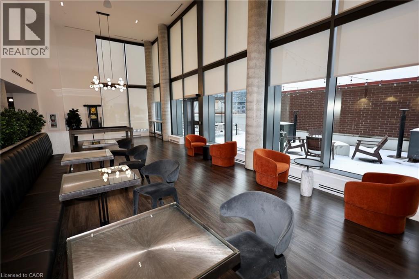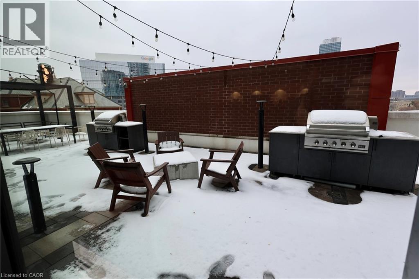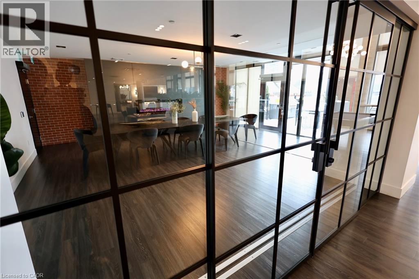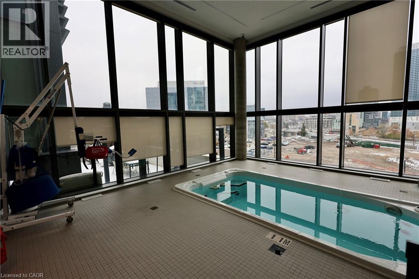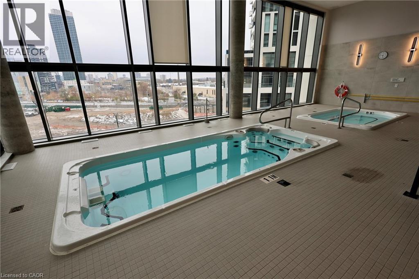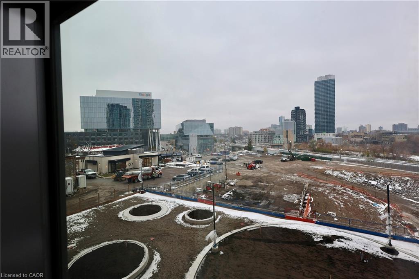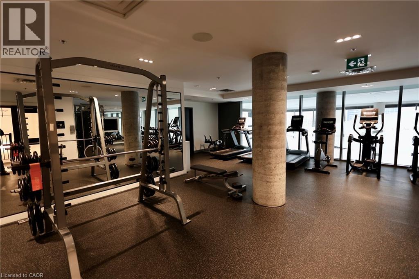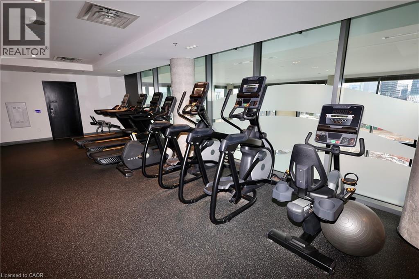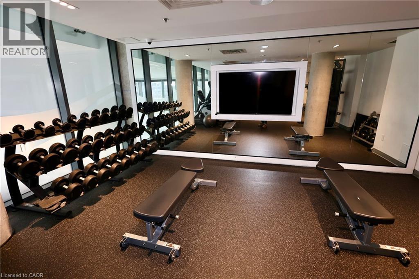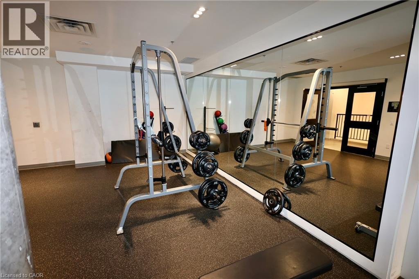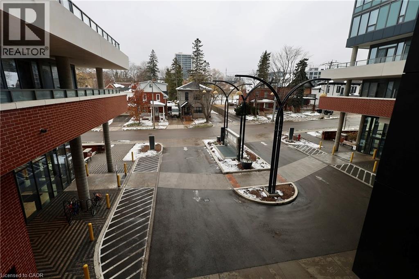5 Wellington Street S Unit# 903 Kitchener, Ontario N2G 1C7
1 Bedroom
1 Bathroom
505 ft2
Central Air Conditioning
Forced Air
$2,200 MonthlyInsurance, Common Area Maintenance, Landscaping, Property Management
Stylish, fully furnished 1 bed, 1 bath unit is perfect for the relocating professional or mature student. This turnkey space is available January 1st. The south facing balcony offers panoramic views. Enjoy amazing amenities at Station Park: bowling alley, gym, swim spa, yoga & Peloton studios, pet spa, outdoor terrace with BBQs, and more. All this in the heart of Kitchener's Innovation District close to Google, U of W School of Pharmacy, light rail transit station, GO train, Victoria Park, shops and restaurants in Downtown Kitchener. (id:43503)
Property Details
| MLS® Number | 40786886 |
| Property Type | Single Family |
| Neigbourhood | K-W Hospital |
| Amenities Near By | Hospital, Park, Place Of Worship, Playground, Public Transit, Schools, Shopping |
| Features | Southern Exposure, Balcony, No Pet Home |
Building
| Bathroom Total | 1 |
| Bedrooms Above Ground | 1 |
| Bedrooms Total | 1 |
| Amenities | Exercise Centre, Party Room |
| Appliances | Dishwasher, Dryer, Refrigerator, Stove, Washer, Microwave Built-in, Window Coverings |
| Basement Type | None |
| Constructed Date | 2023 |
| Construction Material | Concrete Block, Concrete Walls |
| Construction Style Attachment | Attached |
| Cooling Type | Central Air Conditioning |
| Exterior Finish | Concrete, Stucco |
| Heating Fuel | Natural Gas |
| Heating Type | Forced Air |
| Stories Total | 1 |
| Size Interior | 505 Ft2 |
| Type | Apartment |
| Utility Water | Municipal Water |
Parking
| None |
Land
| Access Type | Rail Access |
| Acreage | No |
| Land Amenities | Hospital, Park, Place Of Worship, Playground, Public Transit, Schools, Shopping |
| Sewer | Municipal Sewage System |
| Size Total Text | Unknown |
| Zoning Description | C5 & C3 |
Rooms
| Level | Type | Length | Width | Dimensions |
|---|---|---|---|---|
| Main Level | 4pc Bathroom | 9'0'' x 5'0'' | ||
| Main Level | Primary Bedroom | 9'6'' x 9'5'' | ||
| Main Level | Living Room/dining Room | 14'0'' x 10'0'' | ||
| Main Level | Kitchen | 9'5'' x 4'4'' |
https://www.realtor.ca/real-estate/29090928/5-wellington-street-s-unit-903-kitchener
Contact Us
Contact us for more information

