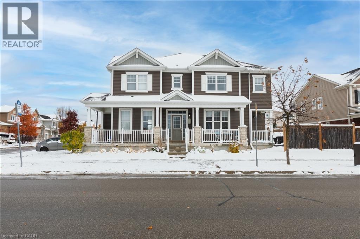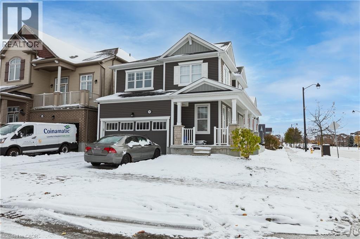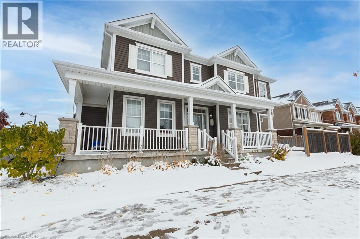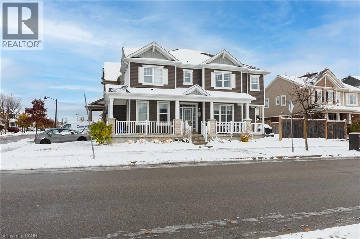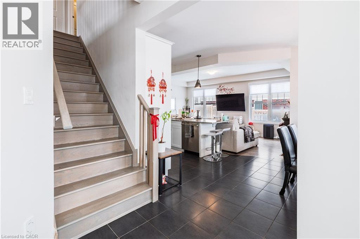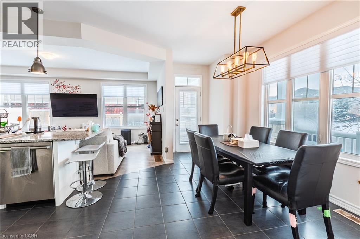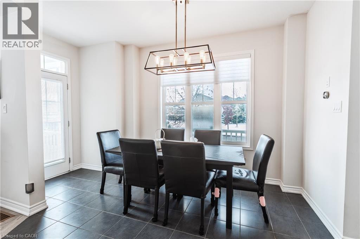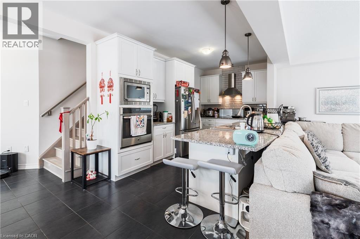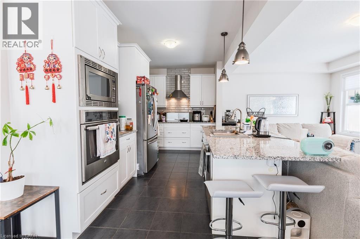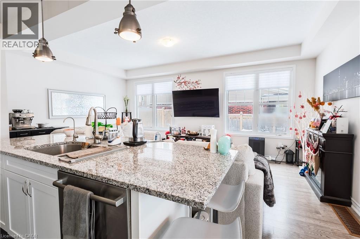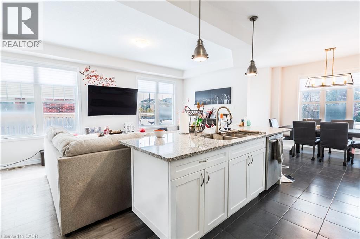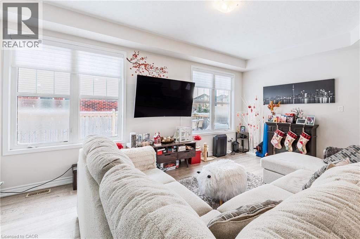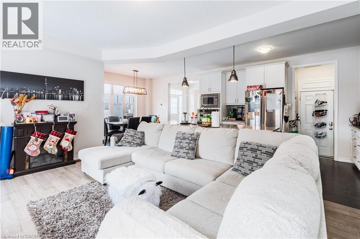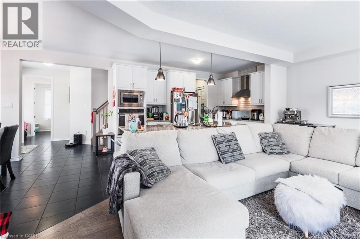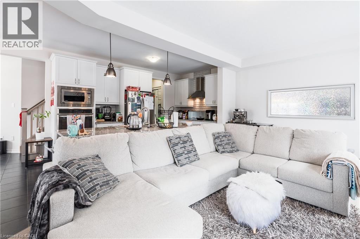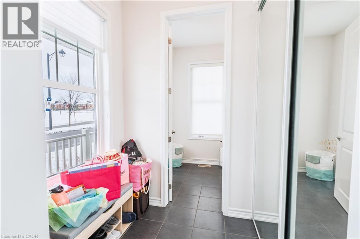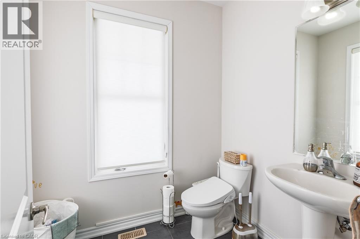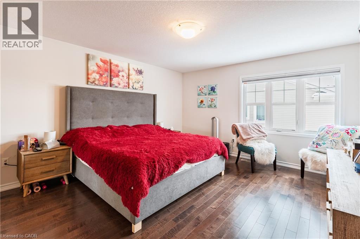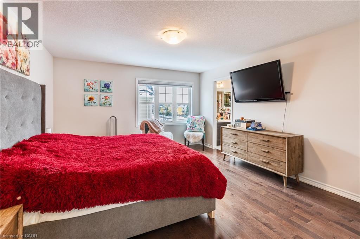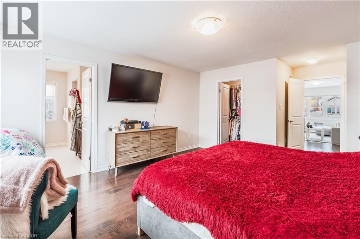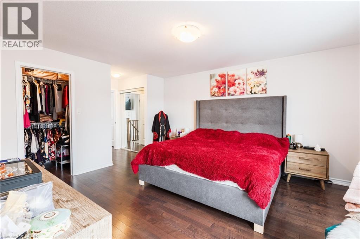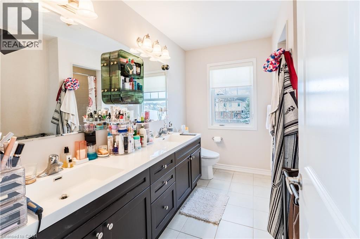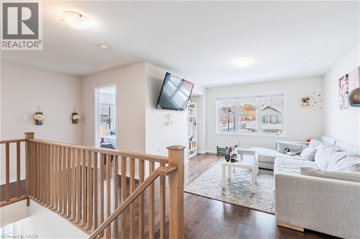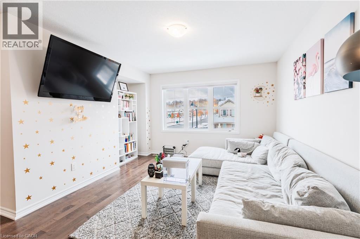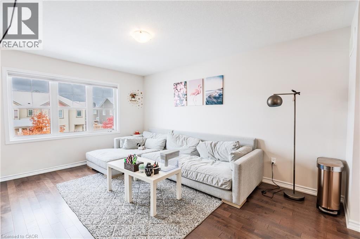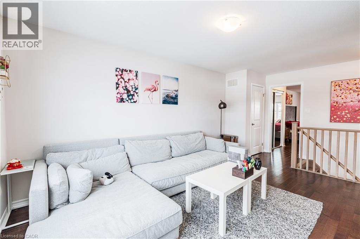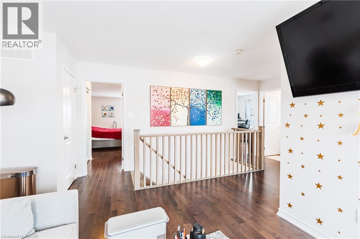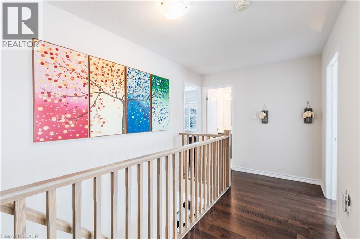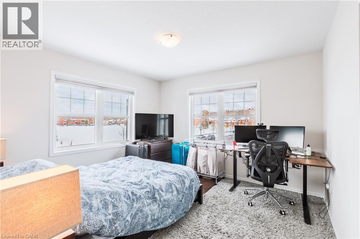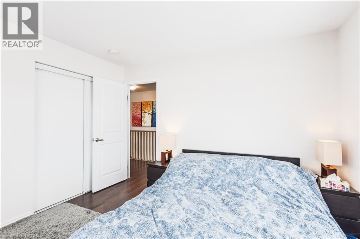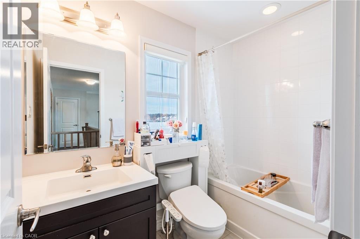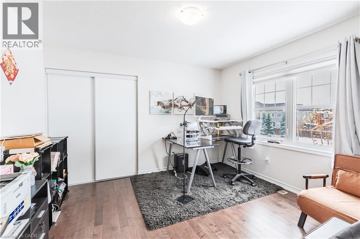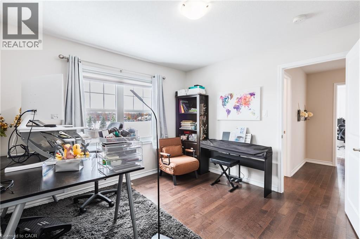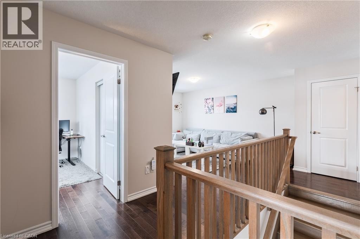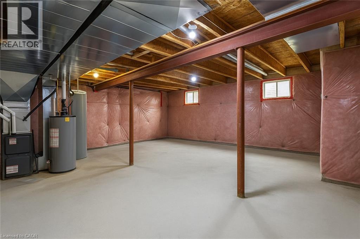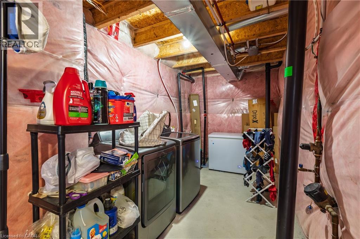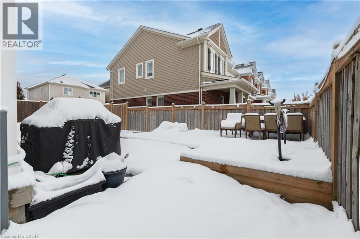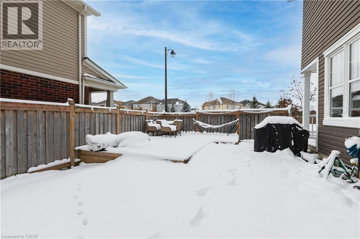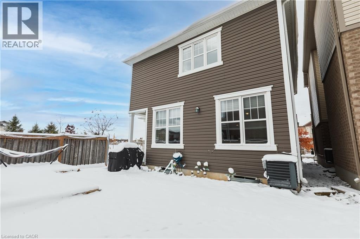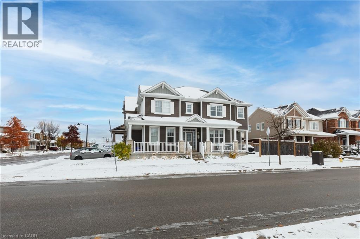3 Bedroom
3 Bathroom
1,890 ft2
2 Level
Central Air Conditioning
Forced Air
$3,400 Monthly
Set on a premium lot facing the park in Huron Park, this bright, upgraded home features an open-concept main floor with white kitchen cabinets, tile backsplash, range hood, stainless steel appliances including built-in wall oven and microwave. Large bedrooms and a cozy second-floor family room—perfect for everyday living and entertaining; enjoy your morning coffee on the wraparound porch, relax on the backyard deck in the partially fenced yard, and appreciate practical perks like an unfinished basement for storage/future potential and parking for 4 cars (2 driveway + 2 garage); the location is a standout—steps to RBJ Schlegel Park, close to amenities and shopping, near schools, transit, and community centres, with quick highway access and a short drive to Conestoga College (Doon Campus)—a versatile option for families, work-from-home, and more. (id:43503)
Property Details
|
MLS® Number
|
40787343 |
|
Property Type
|
Single Family |
|
Neigbourhood
|
Rosenberg |
|
Amenities Near By
|
Park, Place Of Worship, Playground, Public Transit, Schools, Shopping |
|
Community Features
|
Quiet Area, Community Centre |
|
Equipment Type
|
None |
|
Features
|
Paved Driveway, Sump Pump, Automatic Garage Door Opener |
|
Parking Space Total
|
4 |
|
Rental Equipment Type
|
None |
|
Structure
|
Porch |
Building
|
Bathroom Total
|
3 |
|
Bedrooms Above Ground
|
3 |
|
Bedrooms Total
|
3 |
|
Appliances
|
Dishwasher, Dryer, Microwave, Refrigerator, Stove, Water Softener, Washer, Hood Fan, Window Coverings, Garage Door Opener |
|
Architectural Style
|
2 Level |
|
Basement Development
|
Unfinished |
|
Basement Type
|
Full (unfinished) |
|
Constructed Date
|
2015 |
|
Construction Style Attachment
|
Detached |
|
Cooling Type
|
Central Air Conditioning |
|
Exterior Finish
|
Brick, Vinyl Siding |
|
Fire Protection
|
Smoke Detectors |
|
Foundation Type
|
Poured Concrete |
|
Half Bath Total
|
1 |
|
Heating Fuel
|
Natural Gas |
|
Heating Type
|
Forced Air |
|
Stories Total
|
2 |
|
Size Interior
|
1,890 Ft2 |
|
Type
|
House |
|
Utility Water
|
Municipal Water |
Parking
Land
|
Access Type
|
Highway Access, Highway Nearby |
|
Acreage
|
No |
|
Fence Type
|
Partially Fenced |
|
Land Amenities
|
Park, Place Of Worship, Playground, Public Transit, Schools, Shopping |
|
Sewer
|
Municipal Sewage System |
|
Size Depth
|
89 Ft |
|
Size Frontage
|
49 Ft |
|
Size Total Text
|
Unknown |
|
Zoning Description
|
R6 |
Rooms
| Level |
Type |
Length |
Width |
Dimensions |
|
Second Level |
4pc Bathroom |
|
|
Measurements not available |
|
Second Level |
Family Room |
|
|
11'1'' x 15'2'' |
|
Second Level |
Bedroom |
|
|
11'1'' x 12'0'' |
|
Second Level |
Bedroom |
|
|
11'1'' x 11'4'' |
|
Second Level |
4pc Bathroom |
|
|
Measurements not available |
|
Second Level |
Primary Bedroom |
|
|
13'5'' x 15'7'' |
|
Main Level |
2pc Bathroom |
|
|
Measurements not available |
|
Main Level |
Dining Room |
|
|
11'1'' x 11'2'' |
|
Main Level |
Living Room |
|
|
19'2'' x 7'1'' |
|
Main Level |
Kitchen |
|
|
13'1'' x 7'1'' |
https://www.realtor.ca/real-estate/29090658/69-olivia-street-kitchener

