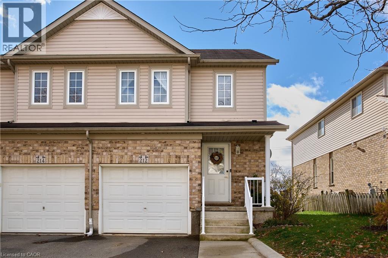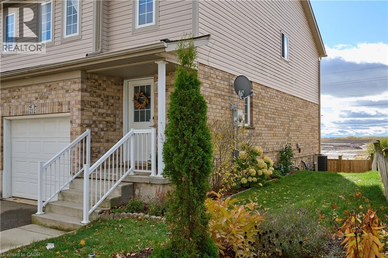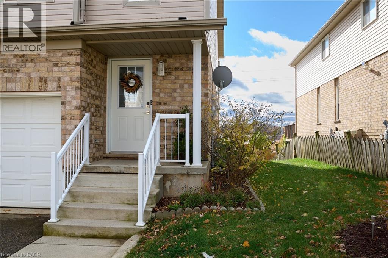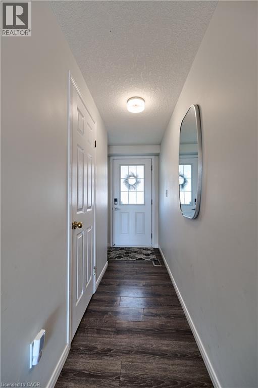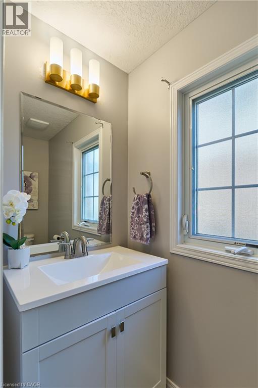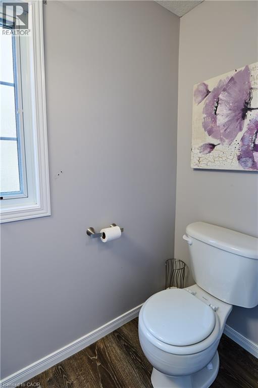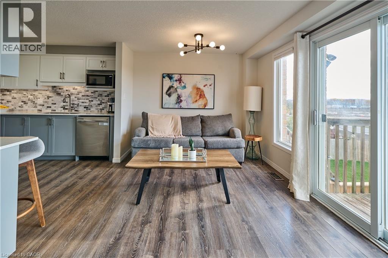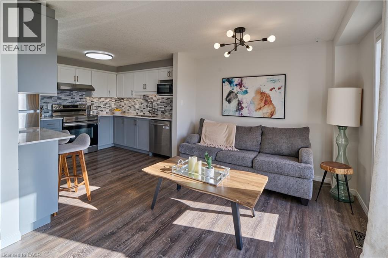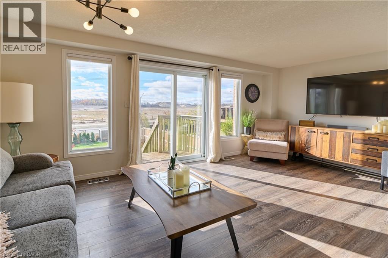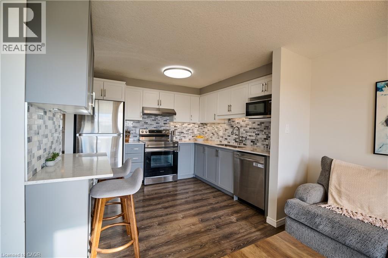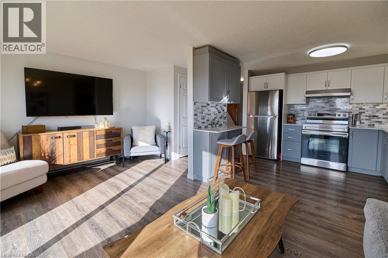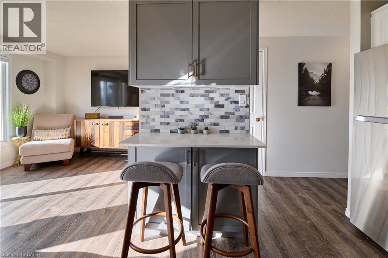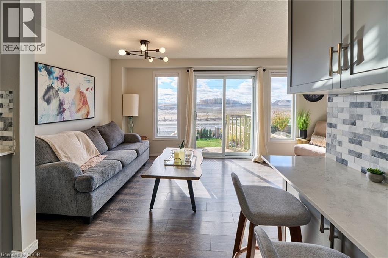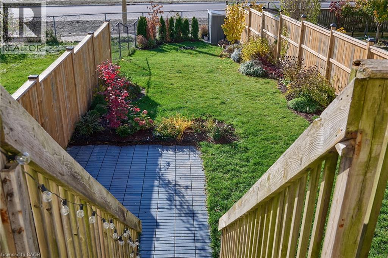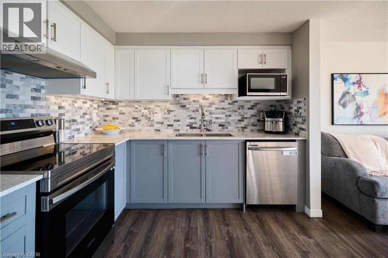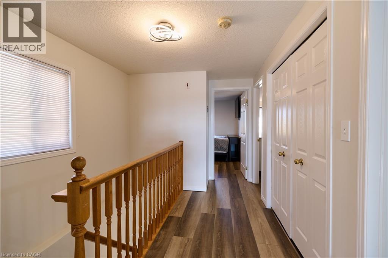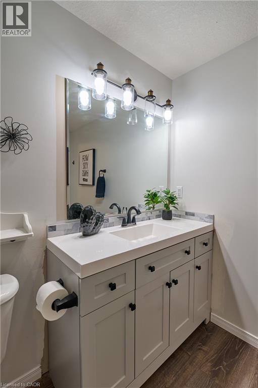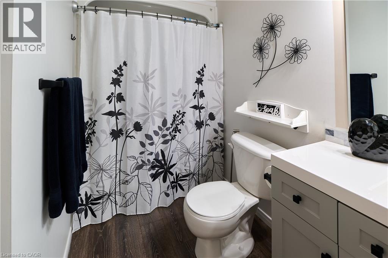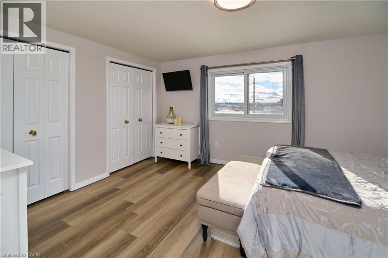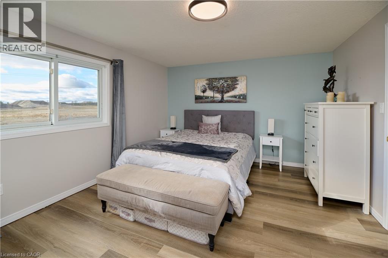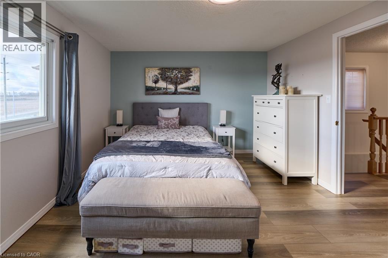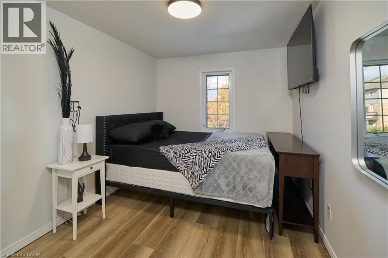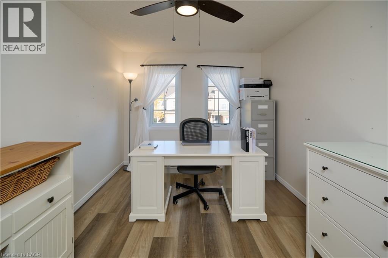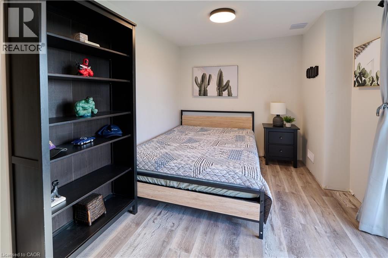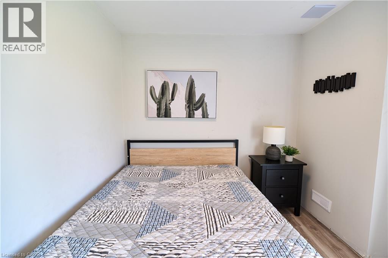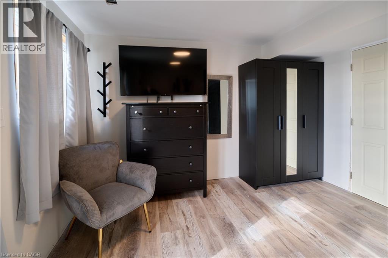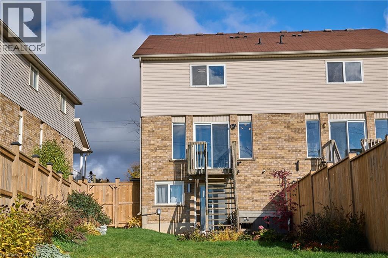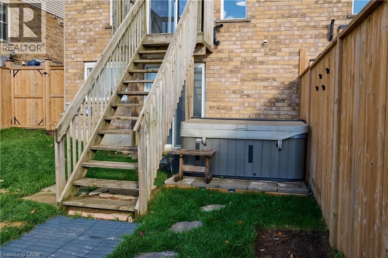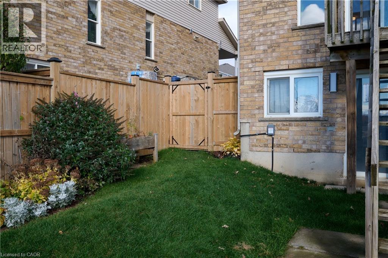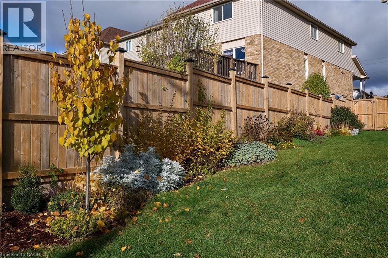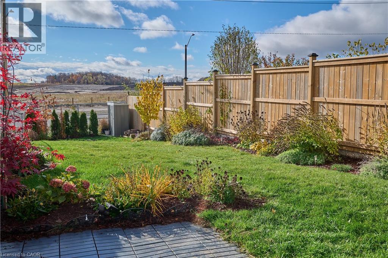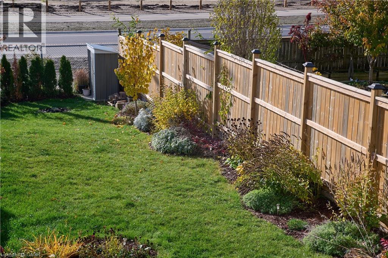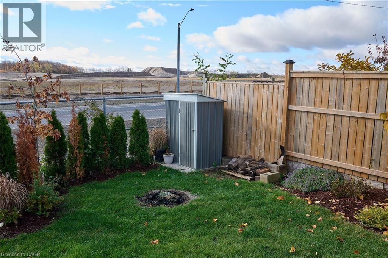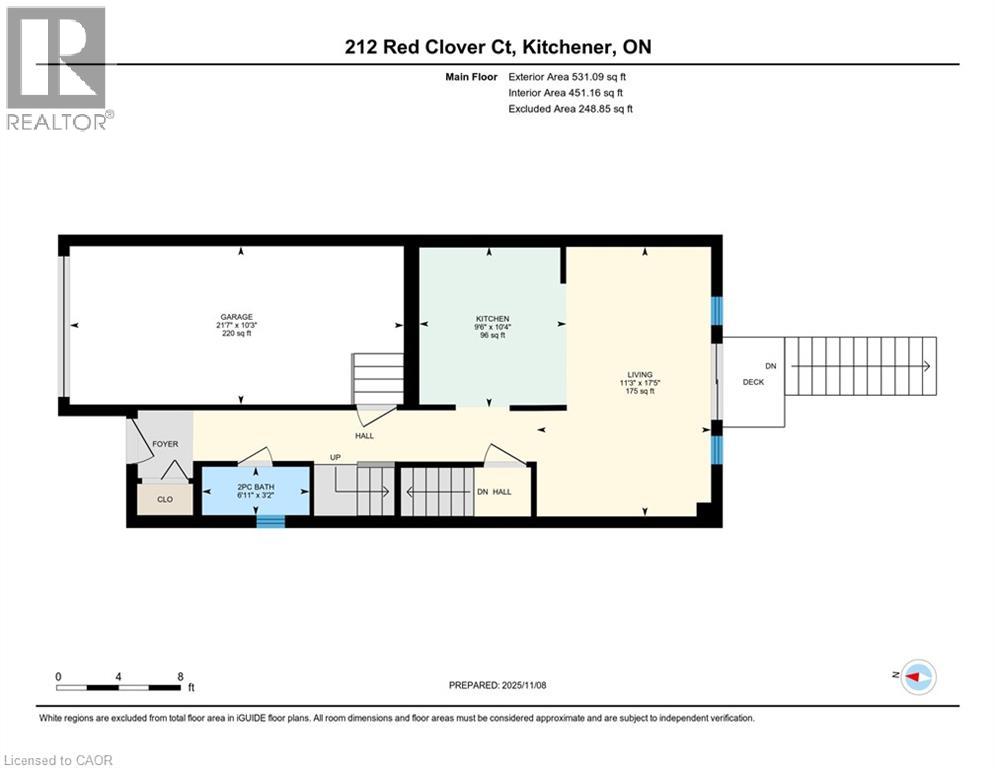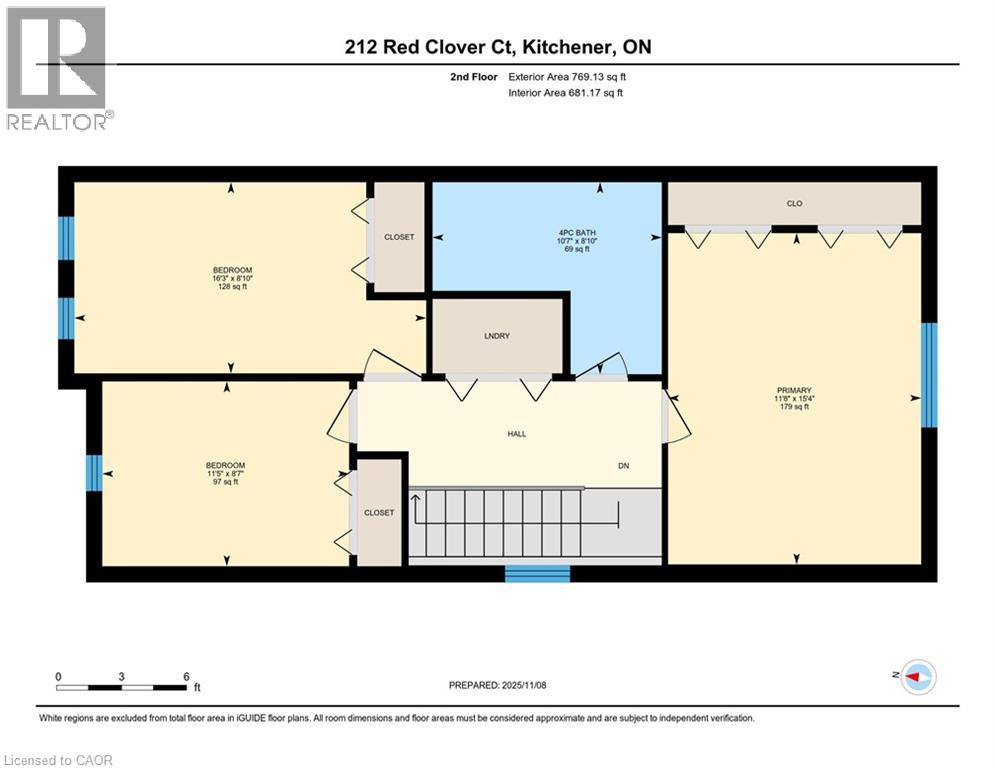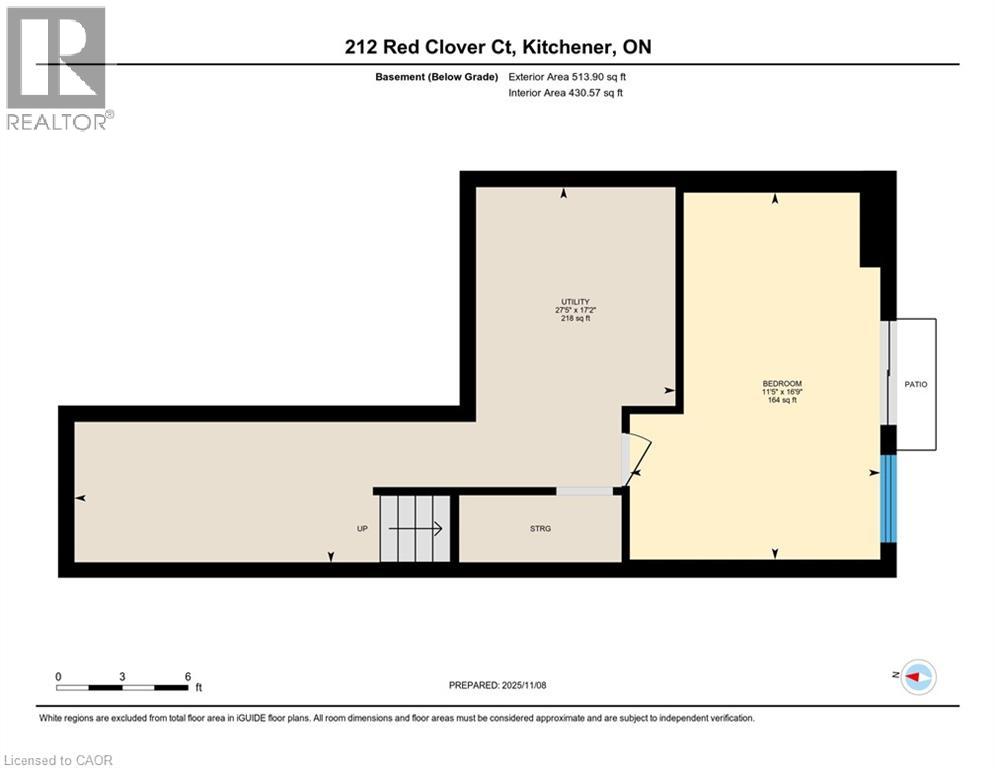212 Red Clover Court Kitchener, Ontario N2E 4J5
$649,000
Welcome to the market 212 Red Clover Court in Kitchener! This beautiful and economical end unit townhome with no condo fees will amaze you! Located in one of Kitchener's most family and friendly neighborhoods, minutes away to everything you need for everyday living. This three bedroom townhome is perfect for investors, first time home buyers, or just looking to downsize. The main floor consists of a newly renovated kitchen with stainless steel appliances open to your living room. You are surrounded with large windows overlooking your huge fully fenced and landscaped backyard with shed. The main floor also features a powder room and entrance to the garage. The second level features three bedrooms with large windows, a generous size three piece bathroom and laundry. The walkout basement has one complete bedroom and the rest is waiting for your special touch to be complete. Don't miss your chance to view this home! Book your showing today. (id:43503)
Open House
This property has open houses!
2:00 pm
Ends at:4:00 pm
2:00 pm
Ends at:4:00 pm
Property Details
| MLS® Number | 40787239 |
| Property Type | Single Family |
| Neigbourhood | Laurentian West |
| Amenities Near By | Park, Public Transit, Schools, Shopping |
| Equipment Type | Rental Water Softener, Water Heater |
| Features | Paved Driveway, Automatic Garage Door Opener |
| Parking Space Total | 2 |
| Rental Equipment Type | Rental Water Softener, Water Heater |
| Structure | Shed, Porch |
Building
| Bathroom Total | 2 |
| Bedrooms Above Ground | 3 |
| Bedrooms Below Ground | 1 |
| Bedrooms Total | 4 |
| Appliances | Dishwasher, Dryer, Refrigerator, Stove, Water Softener, Washer, Hood Fan, Window Coverings, Garage Door Opener |
| Architectural Style | 2 Level |
| Basement Development | Partially Finished |
| Basement Type | Full (partially Finished) |
| Constructed Date | 2005 |
| Construction Style Attachment | Attached |
| Cooling Type | Central Air Conditioning |
| Exterior Finish | Aluminum Siding, Brick |
| Fixture | Ceiling Fans |
| Foundation Type | Poured Concrete |
| Half Bath Total | 1 |
| Heating Type | Forced Air |
| Stories Total | 2 |
| Size Interior | 1,300 Ft2 |
| Type | Row / Townhouse |
| Utility Water | Municipal Water |
Parking
| Attached Garage |
Land
| Access Type | Highway Nearby |
| Acreage | No |
| Fence Type | Fence |
| Land Amenities | Park, Public Transit, Schools, Shopping |
| Sewer | Municipal Sewage System |
| Size Depth | 145 Ft |
| Size Frontage | 34 Ft |
| Size Total Text | Under 1/2 Acre |
| Zoning Description | R6 |
Rooms
| Level | Type | Length | Width | Dimensions |
|---|---|---|---|---|
| Second Level | 3pc Bathroom | Measurements not available | ||
| Second Level | Bedroom | 8'7'' x 11'5'' | ||
| Second Level | Bedroom | 8'10'' x 16'3'' | ||
| Second Level | Primary Bedroom | 15'4'' x 11'8'' | ||
| Basement | Bedroom | 16'9'' x 11'5'' | ||
| Main Level | 2pc Bathroom | Measurements not available | ||
| Main Level | Living Room | 17'5'' x 11'3'' | ||
| Main Level | Kitchen | 10'4'' x 9'6'' |
https://www.realtor.ca/real-estate/29089915/212-red-clover-court-kitchener
Contact Us
Contact us for more information

