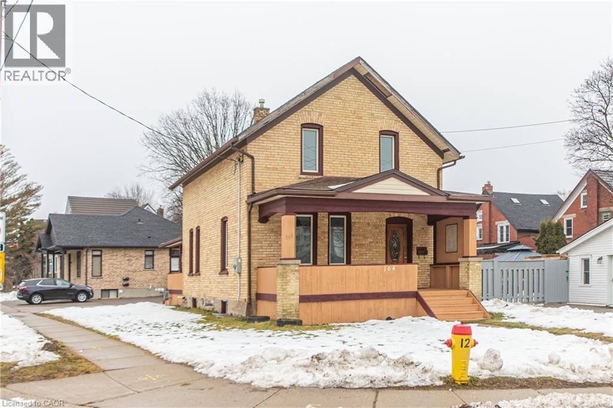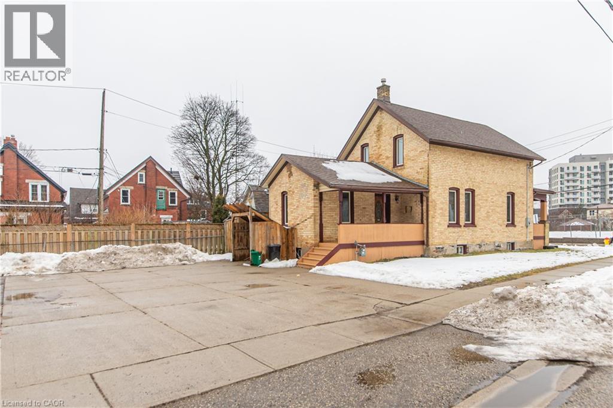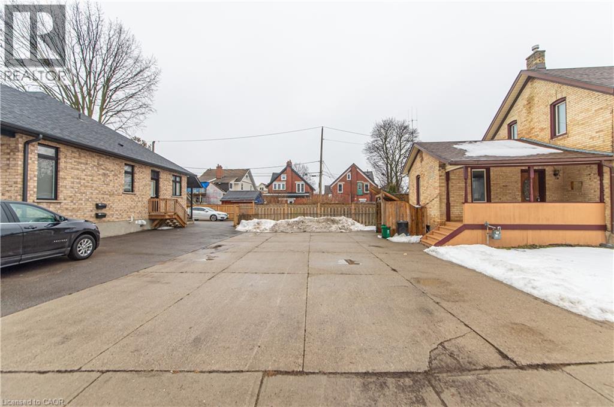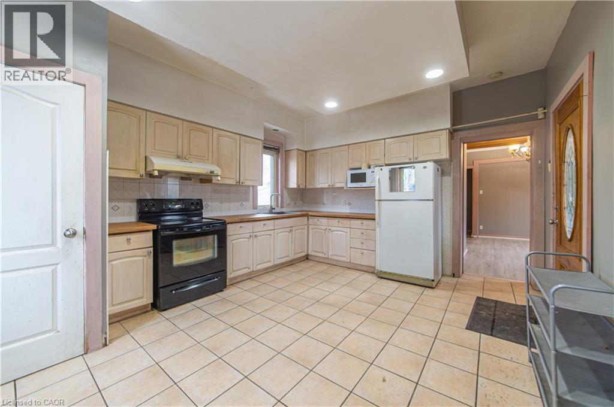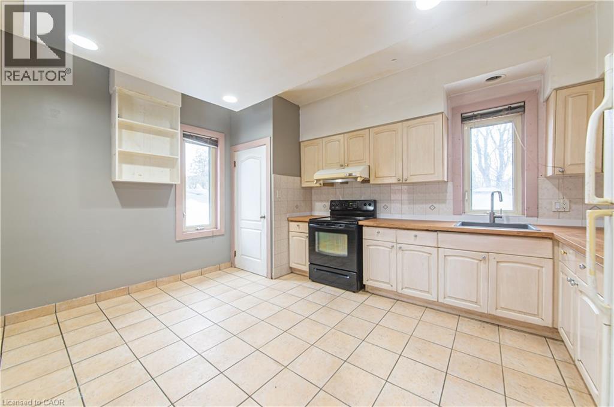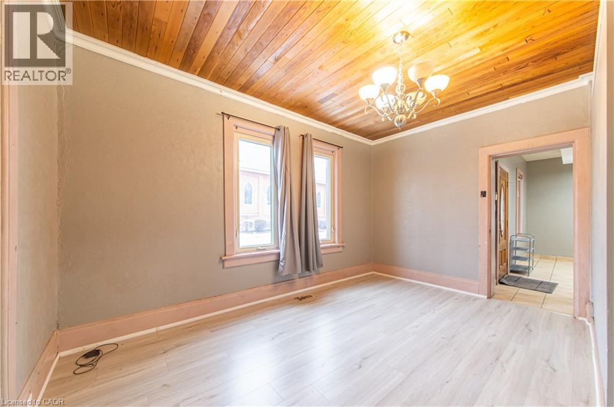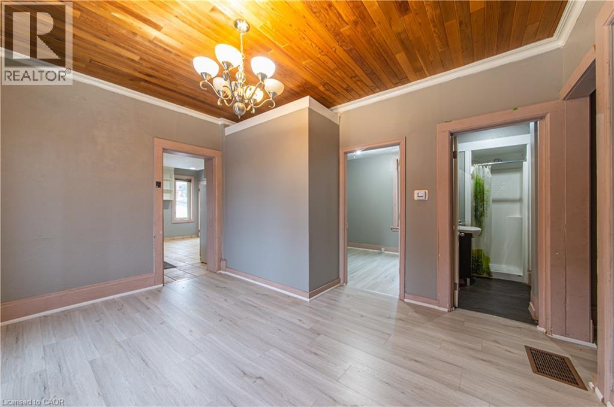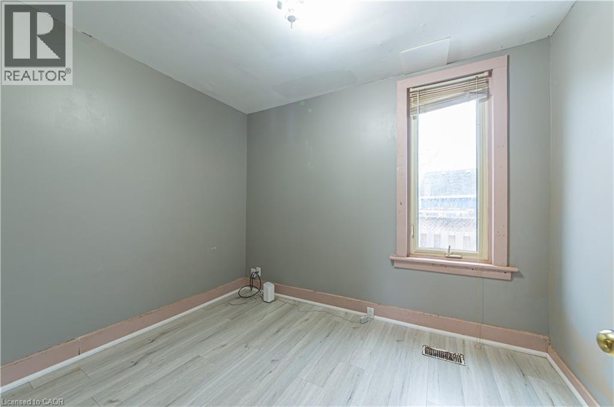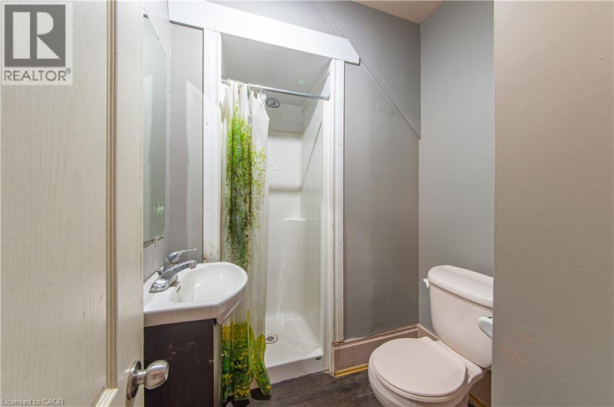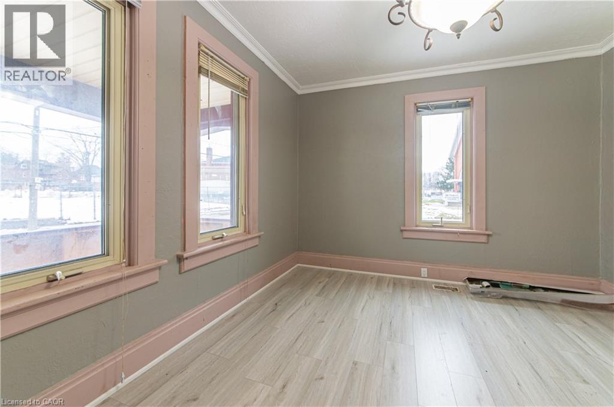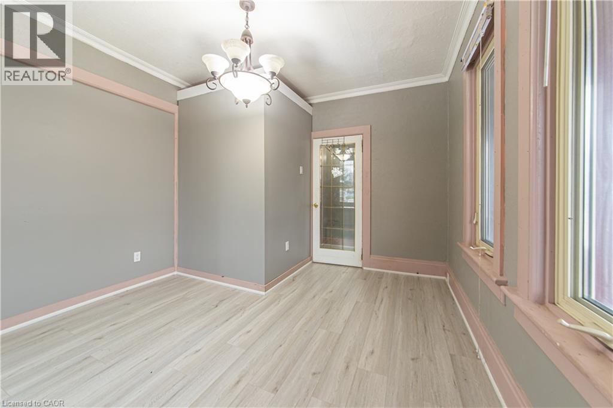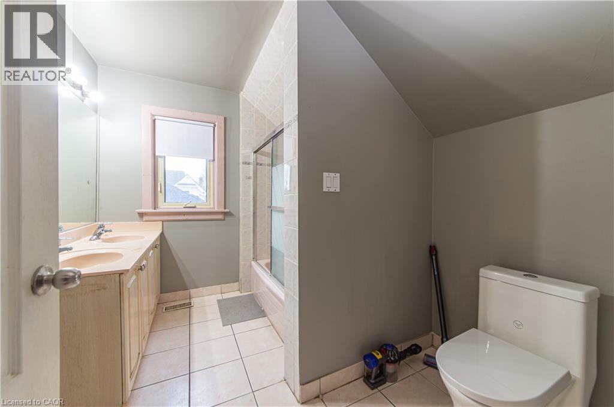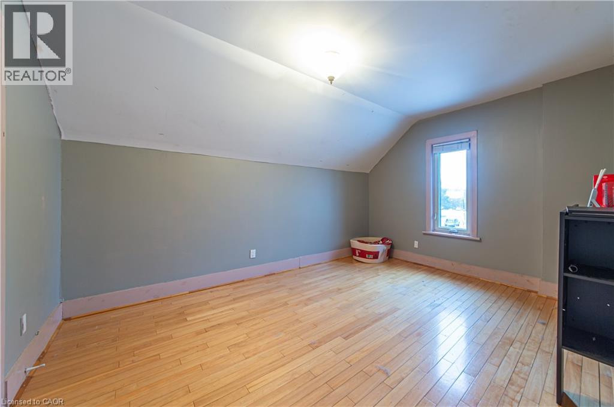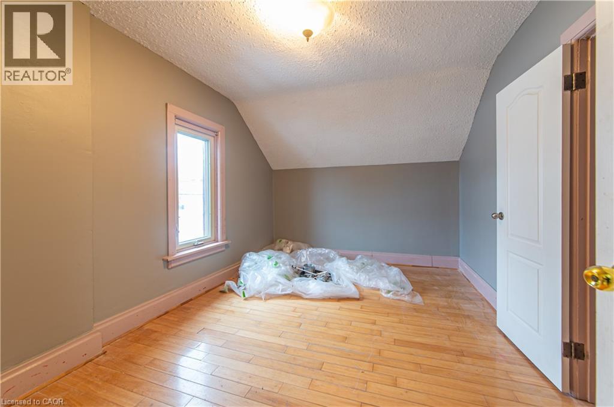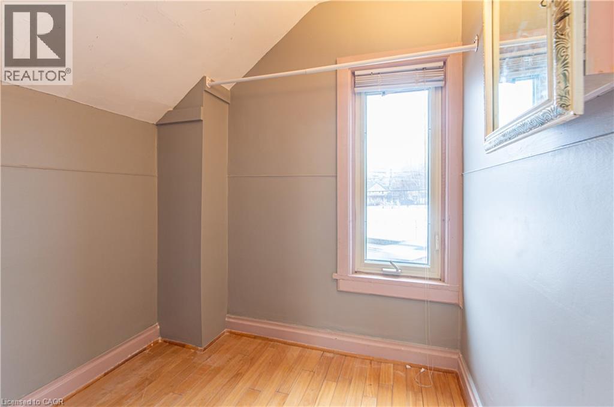4 Bedroom
2 Bathroom
1,490 ft2
2 Level
Central Air Conditioning
Forced Air
$2,500 Monthly
Welcome to this 4-bedroom, 2-bathroom, 2-storey home located just minutes from downtown Kitchener. This all-brick, carpet-free home boasts numerous updates, including a new roof in 2015. The property features a spacious concrete triple-wide driveway that can accommodate 6 or more cars. Conveniently situated near schools, the Kitchener Farmer's Market, library, public transit, and other amenities. This large home includes an eat-in kitchen, a separate dining room, and 9ft ceilings. Additionally, there is an extra den with a window on the second floor. Basement will not be allowed to rent. House will be deep cleaned before closing. (id:43503)
Property Details
|
MLS® Number
|
40786825 |
|
Property Type
|
Single Family |
|
Neigbourhood
|
Central Frederick |
|
Parking Space Total
|
6 |
Building
|
Bathroom Total
|
2 |
|
Bedrooms Above Ground
|
4 |
|
Bedrooms Total
|
4 |
|
Appliances
|
Dryer, Refrigerator, Washer, Hood Fan |
|
Architectural Style
|
2 Level |
|
Basement Development
|
Finished |
|
Basement Type
|
Full (finished) |
|
Construction Style Attachment
|
Detached |
|
Cooling Type
|
Central Air Conditioning |
|
Exterior Finish
|
Brick |
|
Heating Fuel
|
Natural Gas |
|
Heating Type
|
Forced Air |
|
Stories Total
|
2 |
|
Size Interior
|
1,490 Ft2 |
|
Type
|
House |
|
Utility Water
|
Municipal Water |
Land
|
Acreage
|
No |
|
Sewer
|
Municipal Sewage System |
|
Size Depth
|
122 Ft |
|
Size Frontage
|
42 Ft |
|
Size Total Text
|
Unknown |
|
Zoning Description
|
Res 4 |
Rooms
| Level |
Type |
Length |
Width |
Dimensions |
|
Second Level |
Den |
|
|
3'1'' x 4'2'' |
|
Second Level |
4pc Bathroom |
|
|
Measurements not available |
|
Second Level |
Bedroom |
|
|
13'4'' x 11'6'' |
|
Second Level |
Bedroom |
|
|
12'10'' x 9'10'' |
|
Main Level |
Bedroom |
|
|
10'2'' x 13'4'' |
|
Main Level |
Kitchen |
|
|
15'0'' x 12'1'' |
|
Main Level |
Dining Room |
|
|
14'4'' x 12'0'' |
|
Main Level |
Bedroom |
|
|
10'5'' x 7'9'' |
|
Main Level |
3pc Bathroom |
|
|
Measurements not available |
|
Main Level |
Living Room |
|
|
13'6'' x 11'7'' |
https://www.realtor.ca/real-estate/29084336/164-lancaster-street-e-kitchener

