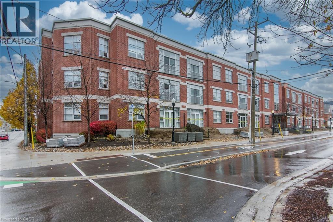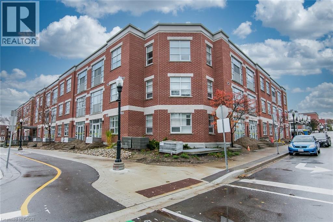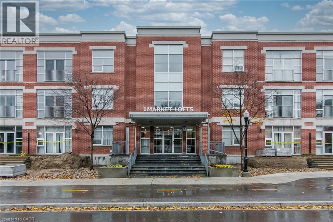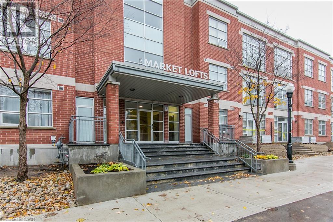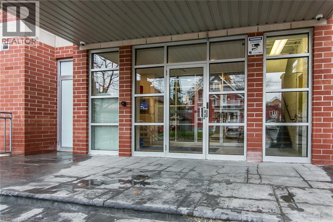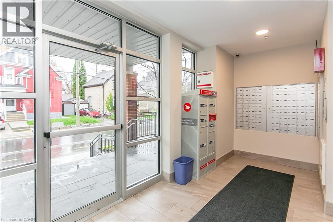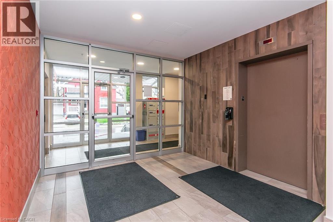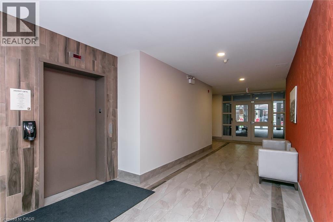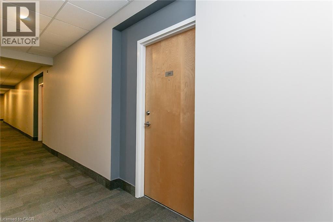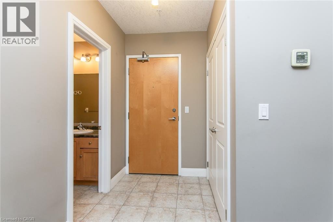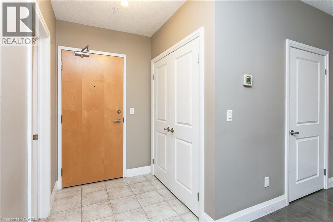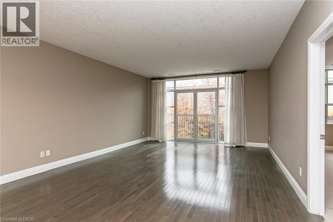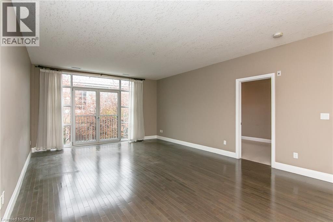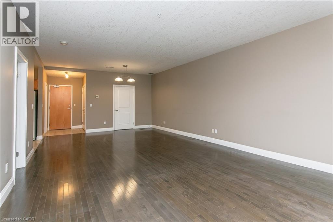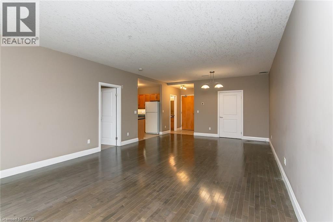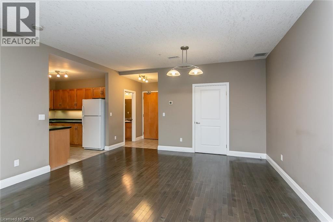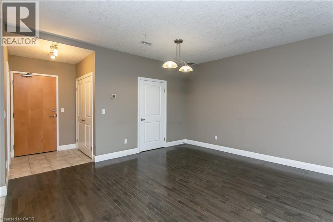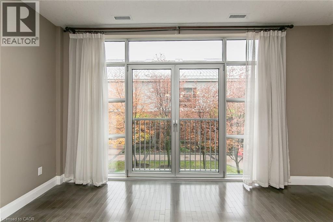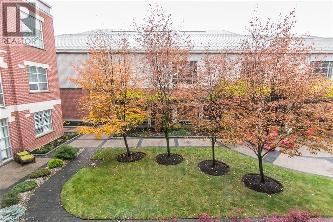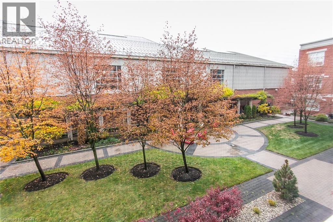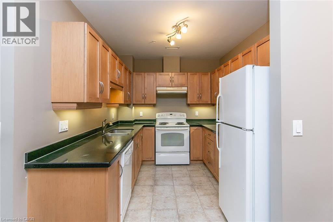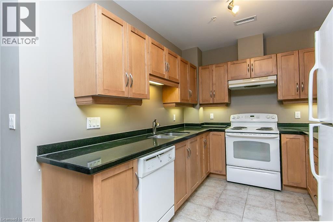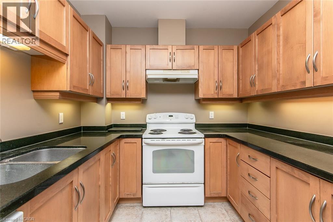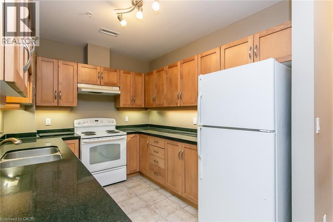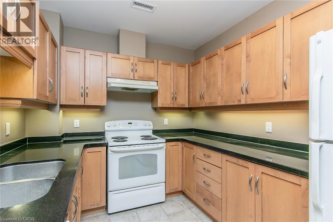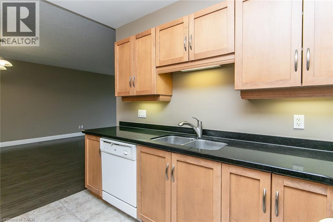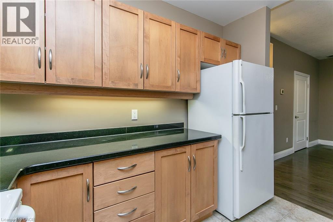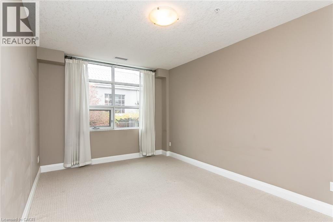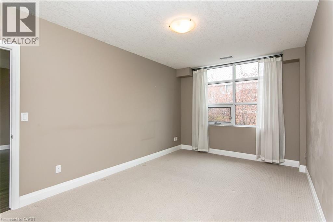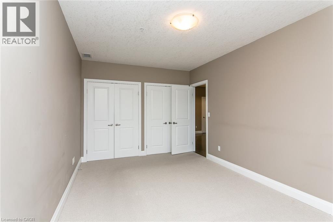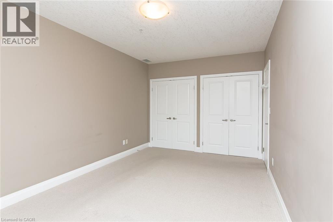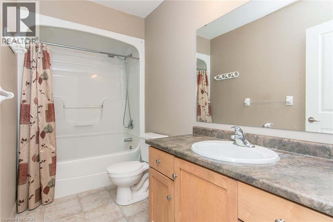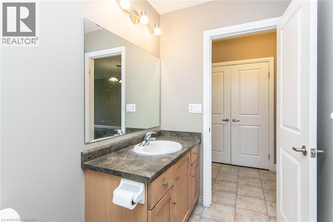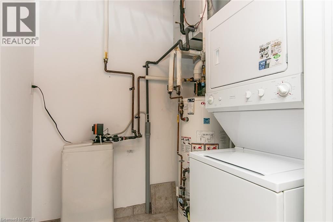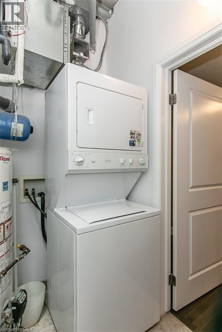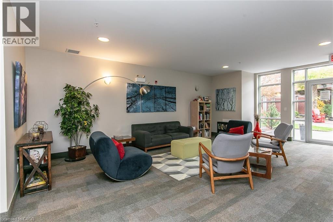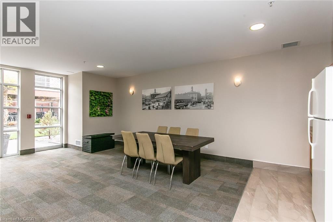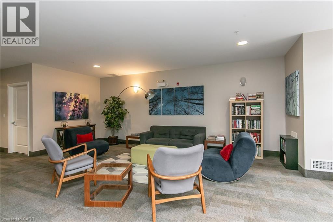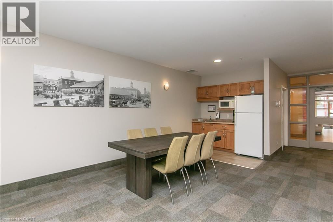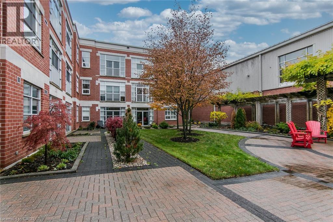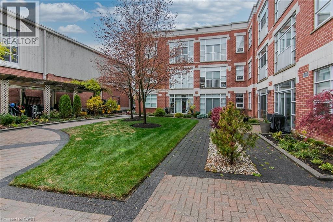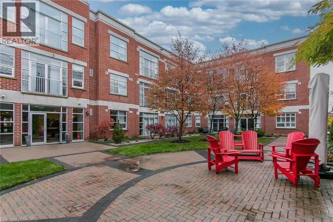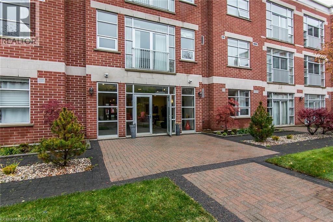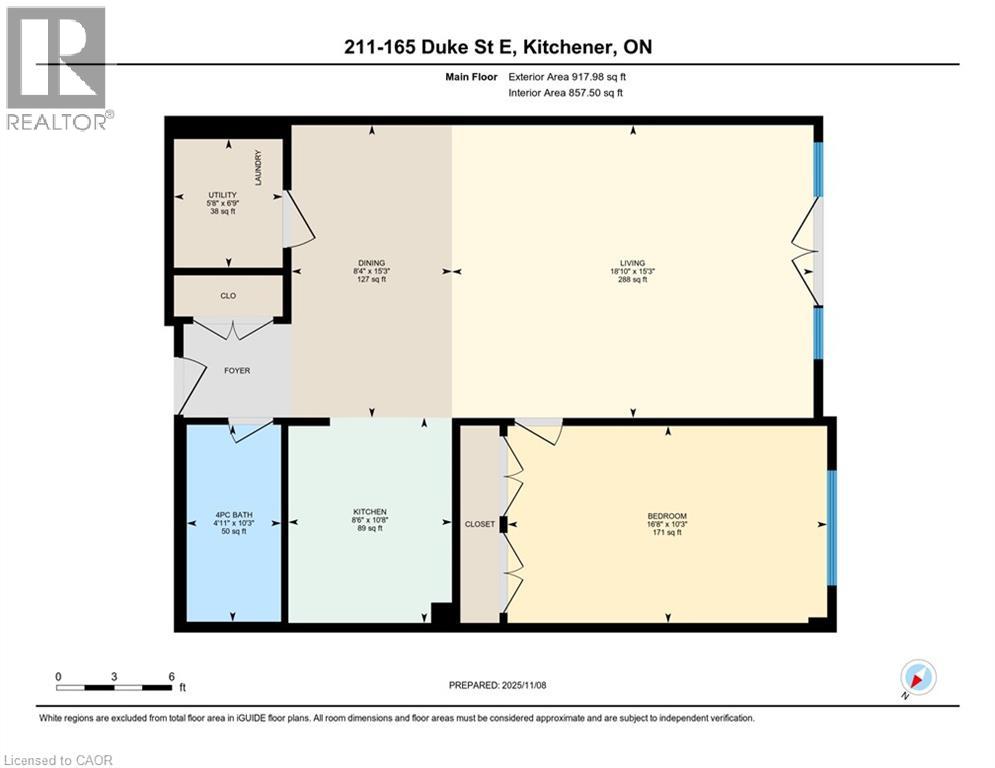165 E Duke Street E Unit# 211 Kitchener, Ontario N2H 6T8
$399,900Maintenance, Insurance, Landscaping, Property Management, Water, Parking
$524.06 Monthly
Maintenance, Insurance, Landscaping, Property Management, Water, Parking
$524.06 MonthlyStep into this bright and spacious freshly painted 1-bedroom, 1 4pc bathroom condo perfectly located in the vibrant core of downtown Kitchener. Enjoy open-concept living, large windows that fill the space with natural light, and a functional layout ideal for professionals or first-time buyers. Gleaming hardwood flooring in the living room and dining area and carpet in the large primary bedroom. The kitchen features maple cabinets with lots of storage and stone countertops. In-suite laundry with additional storage space and separate locker. Underground parking for one vehicle is also included with this property! Party room and courtyard with gardens for residents personal enjoyment! Just steps away from the Kitchener Market, trendy restaurants, cafes, shopping, and public transit, this condo offers the ultimate in convenience and urban lifestyle. Whether you're commuting, exploring local attractions, or relaxing at home, this is the perfect place to call your own. (id:43503)
Property Details
| MLS® Number | 40784653 |
| Property Type | Single Family |
| Neigbourhood | Downtown |
| Amenities Near By | Hospital, Park, Place Of Worship, Playground, Public Transit, Schools, Shopping |
| Community Features | Community Centre |
| Equipment Type | Water Heater |
| Parking Space Total | 1 |
| Rental Equipment Type | Water Heater |
| Storage Type | Locker |
Building
| Bathroom Total | 1 |
| Bedrooms Above Ground | 1 |
| Bedrooms Total | 1 |
| Amenities | Party Room |
| Appliances | Dishwasher, Dryer, Refrigerator, Stove, Water Softener, Washer |
| Basement Type | None |
| Constructed Date | 2006 |
| Construction Style Attachment | Attached |
| Cooling Type | Central Air Conditioning |
| Exterior Finish | Brick |
| Heating Type | Forced Air |
| Stories Total | 1 |
| Size Interior | 918 Ft2 |
| Type | Apartment |
| Utility Water | Municipal Water |
Parking
| Underground | |
| Covered |
Land
| Access Type | Road Access |
| Acreage | No |
| Land Amenities | Hospital, Park, Place Of Worship, Playground, Public Transit, Schools, Shopping |
| Sewer | Municipal Sewage System |
| Size Total Text | Under 1/2 Acre |
| Zoning Description | D2 |
Rooms
| Level | Type | Length | Width | Dimensions |
|---|---|---|---|---|
| Main Level | Utility Room | 6'9'' x 5'8'' | ||
| Main Level | Living Room | 15'3'' x 18'10'' | ||
| Main Level | Kitchen | 10'8'' x 8'6'' | ||
| Main Level | Dining Room | 15'3'' x 8'4'' | ||
| Main Level | Bedroom | 10'3'' x 16'8'' | ||
| Main Level | 4pc Bathroom | 10'3'' x 4'11'' |
https://www.realtor.ca/real-estate/29083942/165-e-duke-street-e-unit-211-kitchener
Contact Us
Contact us for more information

