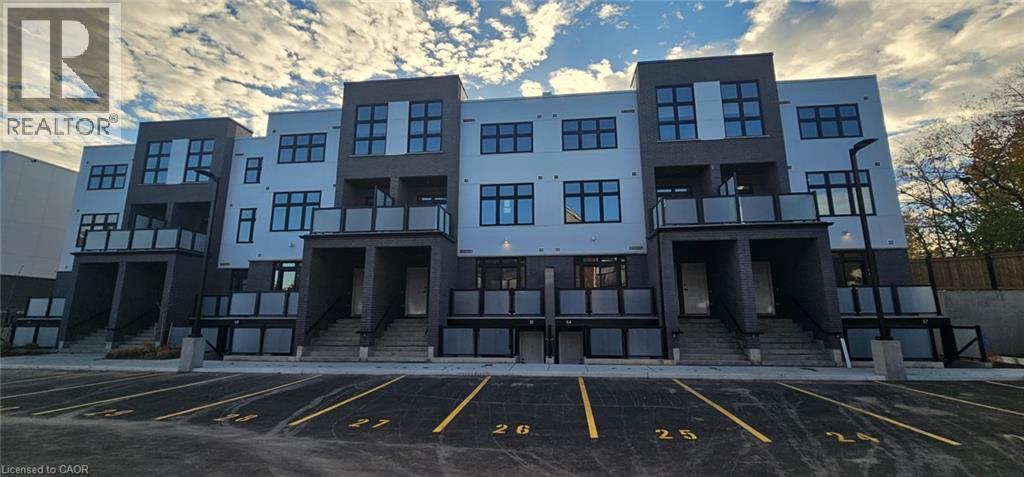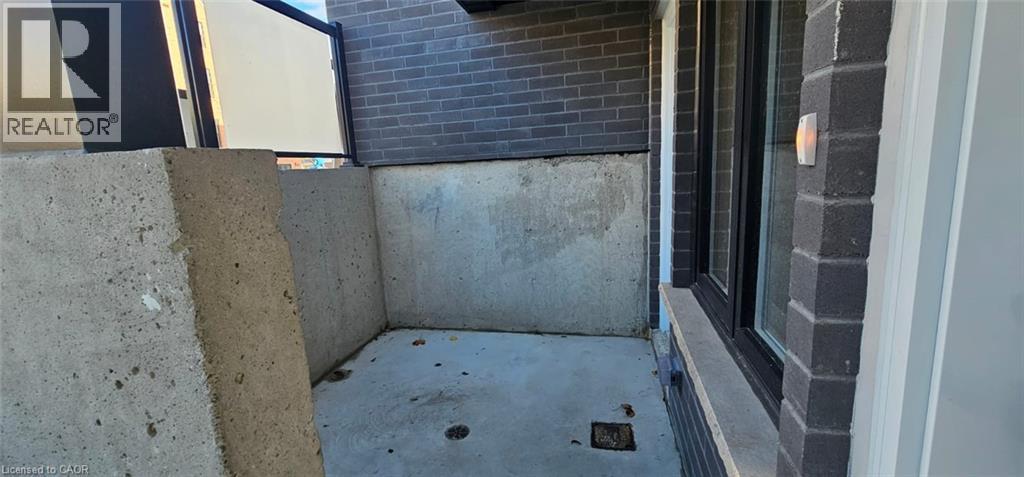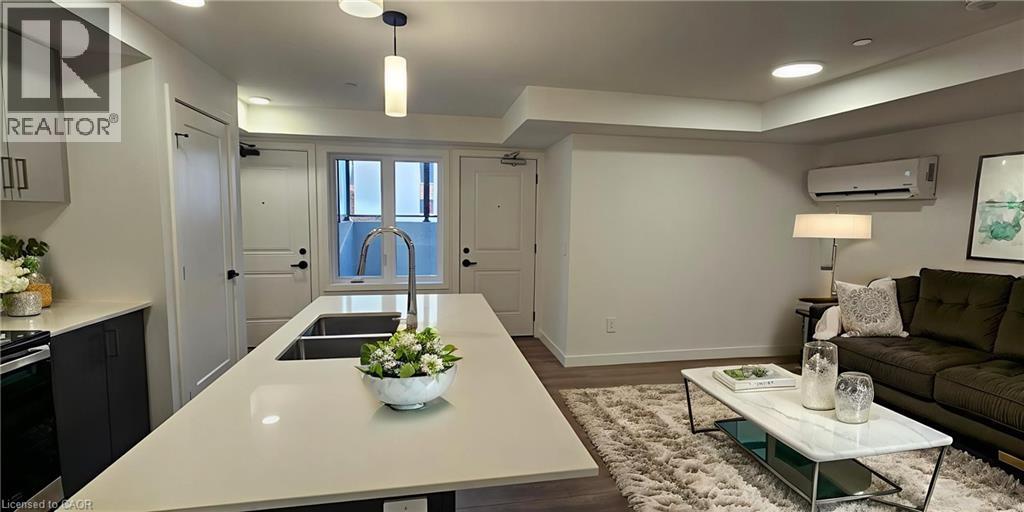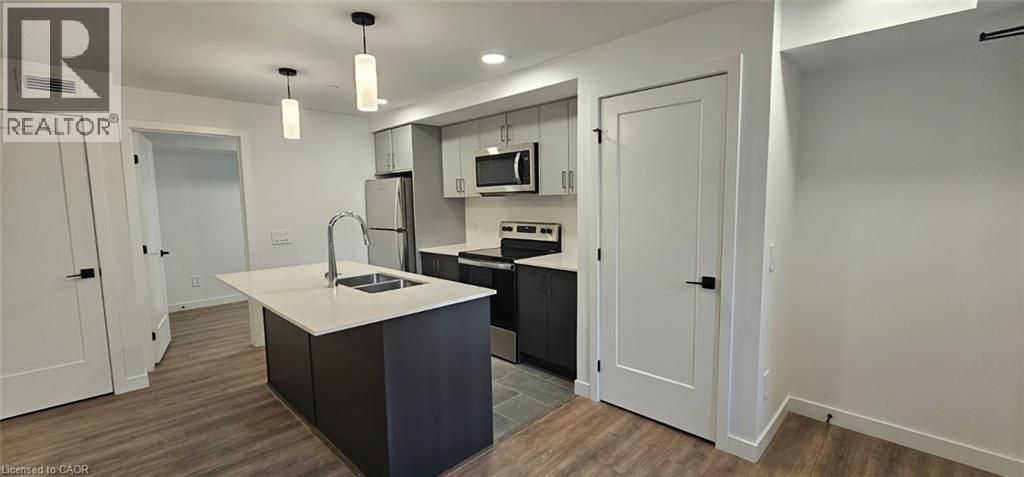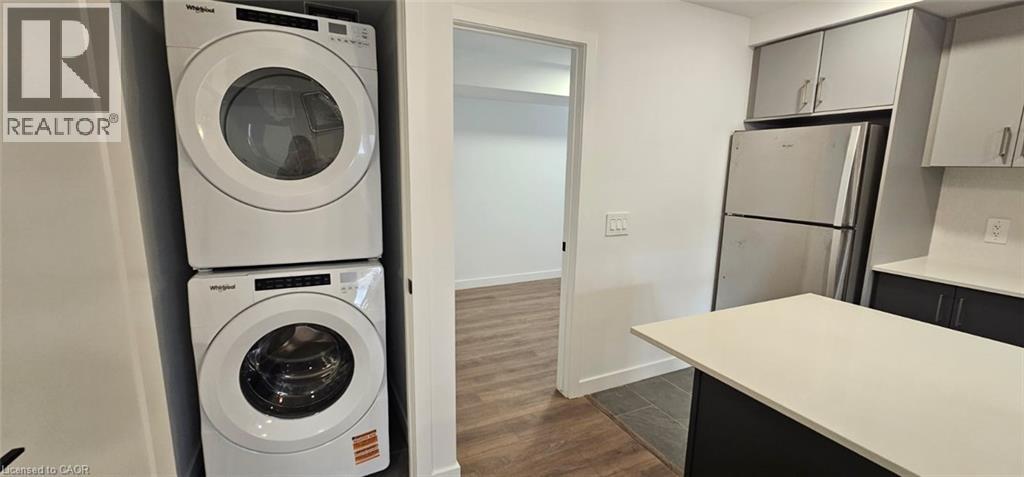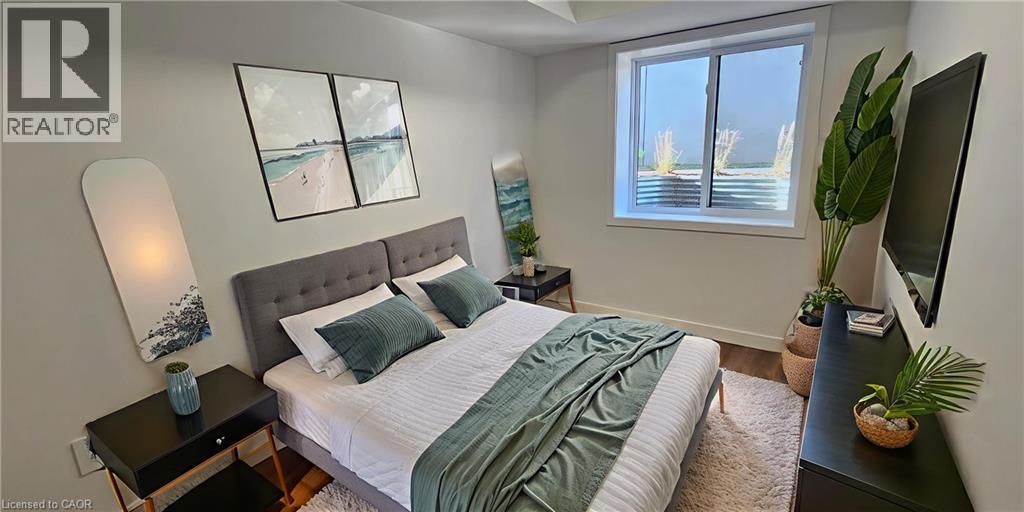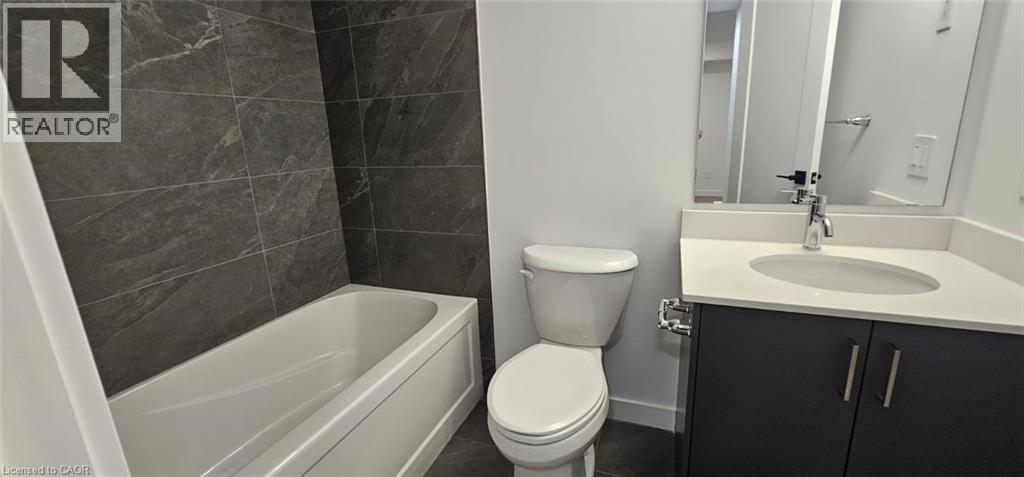1 Bedroom
1 Bathroom
558 ft2
Ductless
Heat Pump
$1,695 MonthlyOther, See Remarks
FOR LEASE IN THE VIBRANT NEW VIVA COMMUNITY ON MILL STREET. Experience modern living at Viva, the newest addition to downtown Kitchener. This exclusive community offers the ideal blend of nature, neighbourhood, and city energy. Step outside and you’re connected to the Iron Horse Trail, scenic parks, cycling routes, the iON LRT, Victoria Park, and all the conveniences of downtown. This stylish Lemon Leaf end unit model offers 1 bedroom, 1 full bathroom, and approximately 558 sq. ft. of thoughtfully designed living space. The open-concept layout features a bright kitchen with a breakfast bar, quartz countertops, stainless steel appliances, ceramic and luxury vinyl plank flooring, and a walkout to your private patio. Professionally landscaped surroundings and a quiet residential feel create the perfect balance between vibrant urban living and a peaceful place to call home. Live steps from cafes, shops, green spaces, and everyday essentials. Thrive in a location that truly offers it all. Heat, hydro, water, and hot water heater are to be paid by the tenant(s). Good credit is required, and a full application must be submitted. AVAILABLE Immediately. Photos are virtually staged AND a likeness from exact same unit. (id:43503)
Property Details
|
MLS® Number
|
40786731 |
|
Property Type
|
Single Family |
|
Neigbourhood
|
Mill Courtland Woodside Park |
|
Amenities Near By
|
Park, Public Transit, Shopping |
|
Equipment Type
|
Water Heater |
|
Features
|
Paved Driveway |
|
Parking Space Total
|
1 |
|
Rental Equipment Type
|
Water Heater |
Building
|
Bathroom Total
|
1 |
|
Bedrooms Below Ground
|
1 |
|
Bedrooms Total
|
1 |
|
Appliances
|
Dishwasher, Dryer, Refrigerator, Stove, Washer, Microwave Built-in |
|
Basement Type
|
None |
|
Constructed Date
|
2025 |
|
Construction Style Attachment
|
Attached |
|
Cooling Type
|
Ductless |
|
Exterior Finish
|
Brick, Other |
|
Foundation Type
|
Poured Concrete |
|
Heating Fuel
|
Electric |
|
Heating Type
|
Heat Pump |
|
Size Interior
|
558 Ft2 |
|
Type
|
Row / Townhouse |
|
Utility Water
|
Municipal Water |
Land
|
Acreage
|
No |
|
Land Amenities
|
Park, Public Transit, Shopping |
|
Sewer
|
Municipal Sewage System |
|
Size Total Text
|
Unknown |
|
Zoning Description
|
R2 |
Rooms
| Level |
Type |
Length |
Width |
Dimensions |
|
Lower Level |
Laundry Room |
|
|
Measurements not available |
|
Lower Level |
4pc Bathroom |
|
|
Measurements not available |
|
Lower Level |
Bedroom |
|
|
13'2'' x 7'9'' |
|
Lower Level |
Kitchen |
|
|
8'0'' x 9'4'' |
|
Lower Level |
Living Room/dining Room |
|
|
12'2'' x 13'0'' |
https://www.realtor.ca/real-estate/29082214/31-mill-street-unit-78-kitchener

