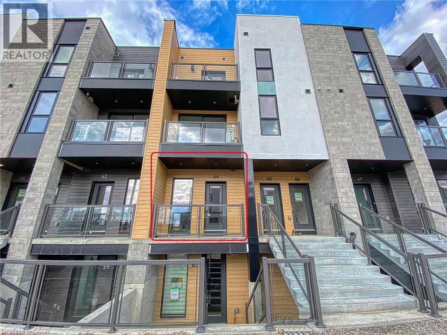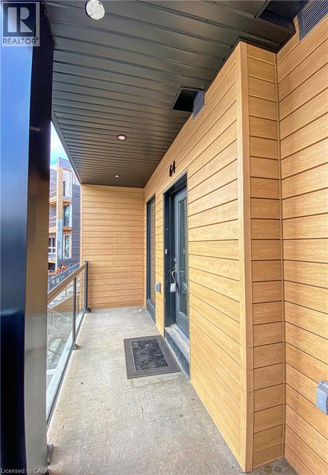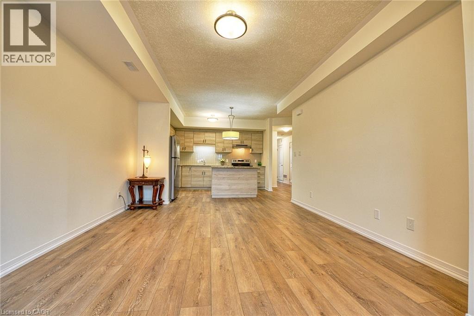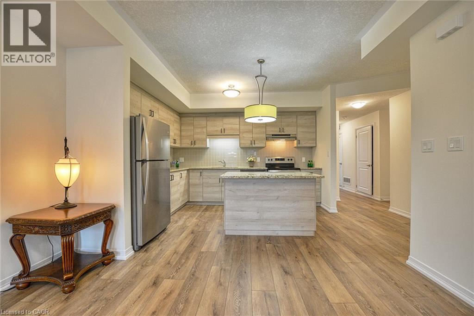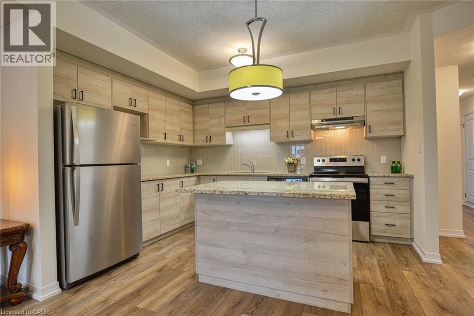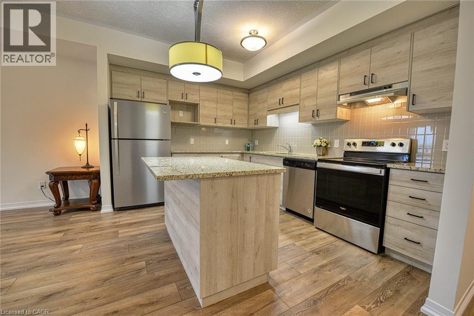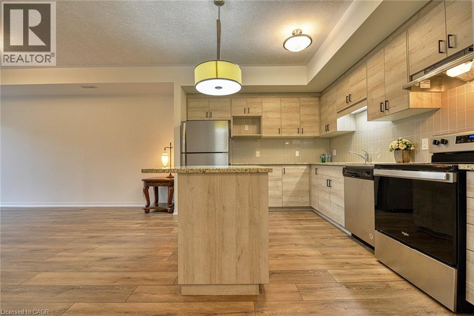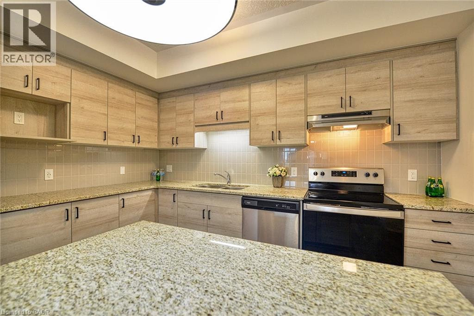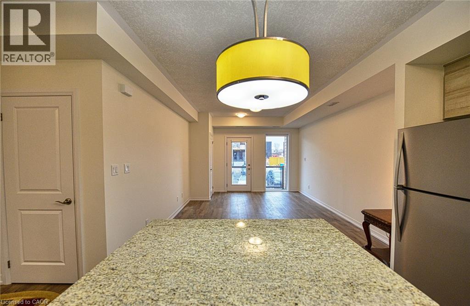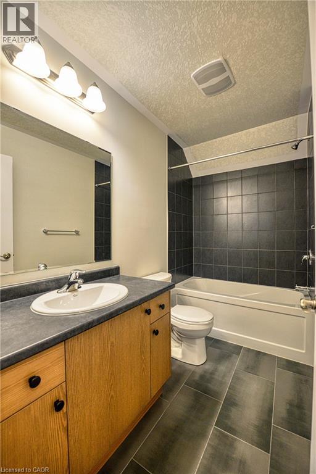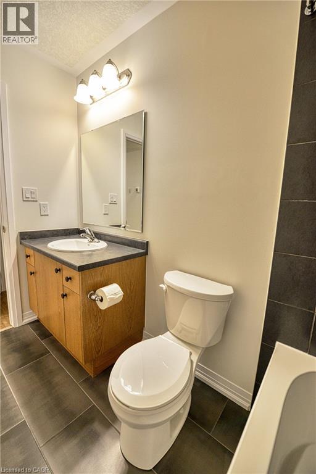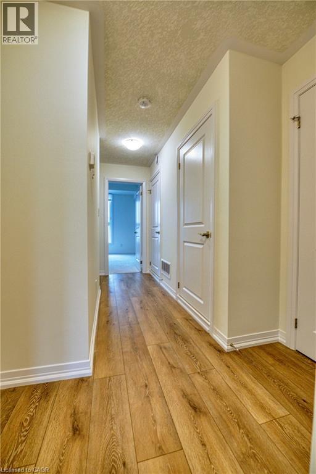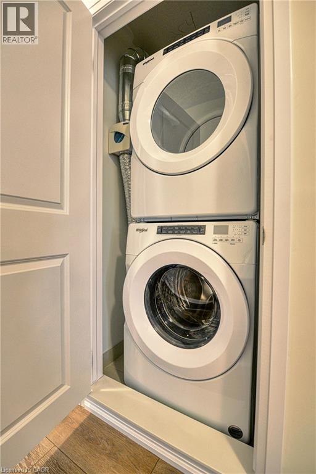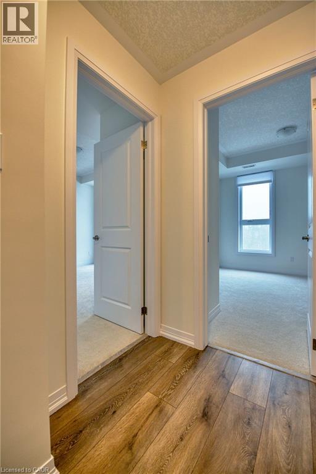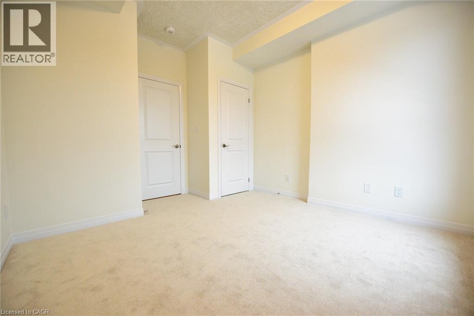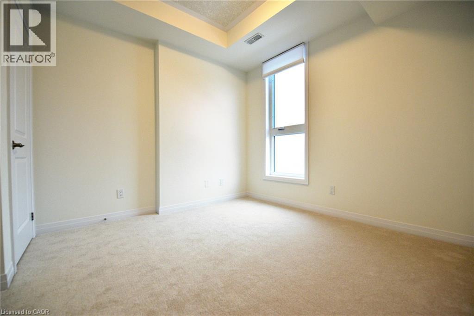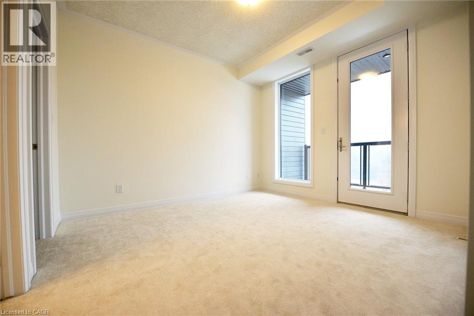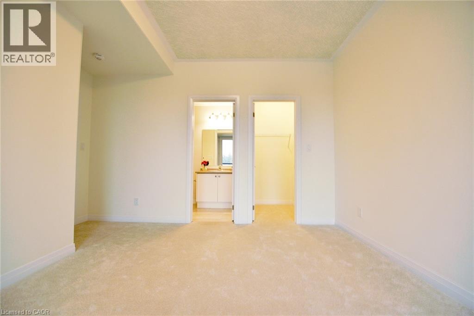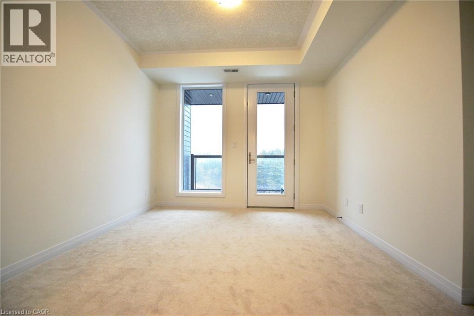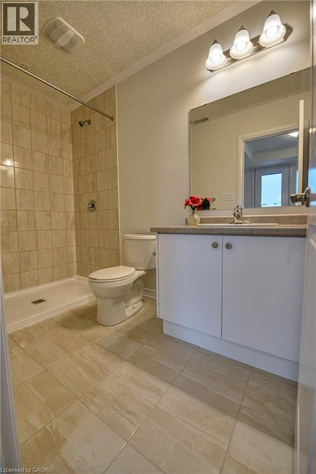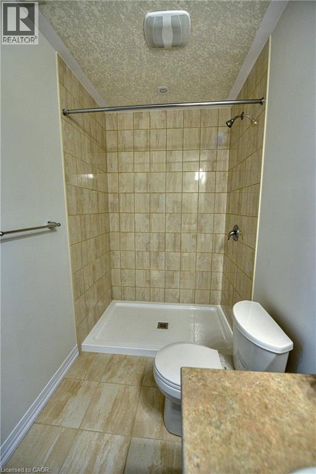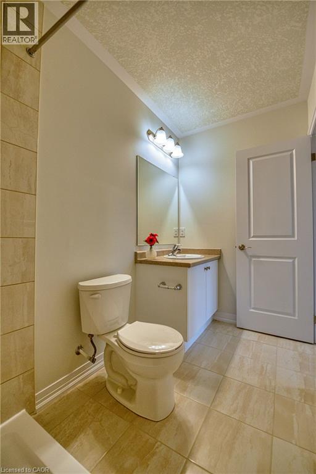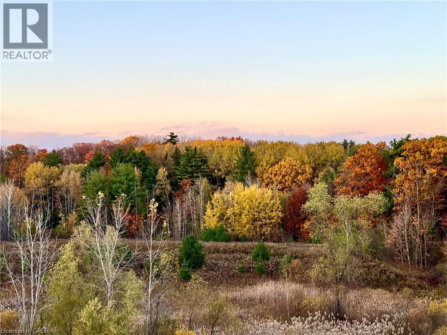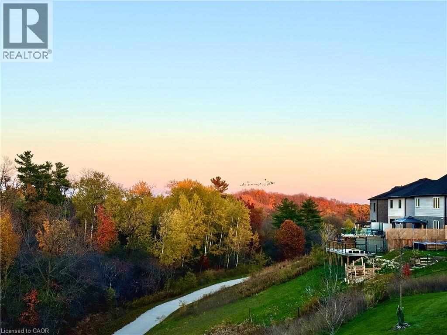2 Bedroom
2 Bathroom
1,023 ft2
Central Air Conditioning
Forced Air
$2,320 MonthlyInsurance, Landscaping
Modern 2-Year-Old Stacked Townhome Backing Onto Huron Natural Area Stylish 2 bed, 2 bath condo townhouse for lease in highly sought-after Huron Park. Bright open-concept main floor with upgraded kitchen featuring granite counters, pendant lighting, backsplash, wood-tone cabinetry, and brand-new stainless steel appliances. Primary bedroom includes walk-in closet, ensuite bath, and access to a covered balcony with an unobstructed million-dollar view of the Huron Nature Area. In-suite laundry, covered front patio, high-speed internet included, and 1 assigned parking space. Prime location: steps to Jean Steckle PS, 264-acre Huron Natural Area with trails and parks, plus minutes to shopping, restaurants, transit, and major highways (401 & 7/8). Ideal for professionals, small families, or anyone seeking modern living with nature at your doorstep. (id:43503)
Property Details
|
MLS® Number
|
40786668 |
|
Property Type
|
Single Family |
|
Neigbourhood
|
Huron South |
|
Amenities Near By
|
Park, Place Of Worship, Public Transit, Shopping |
|
Community Features
|
School Bus |
|
Equipment Type
|
Rental Water Softener, Water Heater |
|
Features
|
Conservation/green Belt, Balcony |
|
Parking Space Total
|
1 |
|
Rental Equipment Type
|
Rental Water Softener, Water Heater |
Building
|
Bathroom Total
|
2 |
|
Bedrooms Above Ground
|
2 |
|
Bedrooms Total
|
2 |
|
Appliances
|
Dishwasher, Dryer, Refrigerator, Stove, Water Softener, Washer, Hood Fan |
|
Basement Type
|
None |
|
Constructed Date
|
2023 |
|
Construction Material
|
Wood Frame |
|
Construction Style Attachment
|
Attached |
|
Cooling Type
|
Central Air Conditioning |
|
Exterior Finish
|
Brick Veneer, Vinyl Siding, Wood |
|
Foundation Type
|
Poured Concrete |
|
Heating Fuel
|
Natural Gas |
|
Heating Type
|
Forced Air |
|
Stories Total
|
1 |
|
Size Interior
|
1,023 Ft2 |
|
Type
|
Apartment |
|
Utility Water
|
Municipal Water |
Land
|
Access Type
|
Road Access, Highway Access, Highway Nearby |
|
Acreage
|
No |
|
Land Amenities
|
Park, Place Of Worship, Public Transit, Shopping |
|
Sewer
|
Municipal Sewage System |
|
Size Total Text
|
Unknown |
|
Zoning Description
|
R-6 |
Rooms
| Level |
Type |
Length |
Width |
Dimensions |
|
Main Level |
Bedroom |
|
|
9'11'' x 10'7'' |
|
Main Level |
Full Bathroom |
|
|
Measurements not available |
|
Main Level |
Primary Bedroom |
|
|
11'10'' x 10'10'' |
|
Main Level |
4pc Bathroom |
|
|
Measurements not available |
|
Main Level |
Kitchen/dining Room |
|
|
9'11'' x 12'7'' |
|
Main Level |
Great Room |
|
|
12'6'' x 12'7'' |
https://www.realtor.ca/real-estate/29081789/261-woodbine-avenue-unit-64-kitchener

