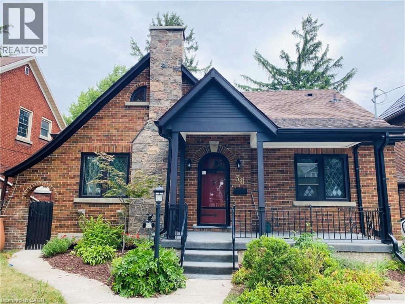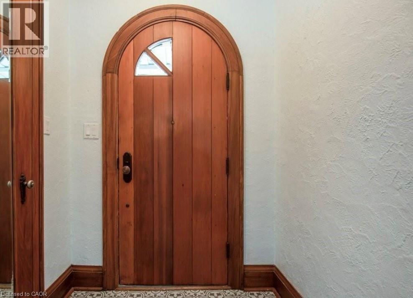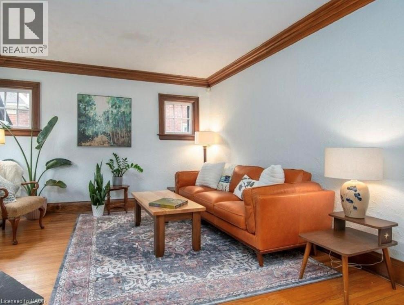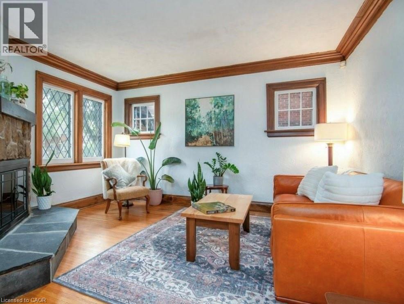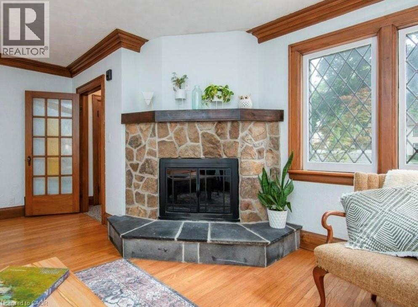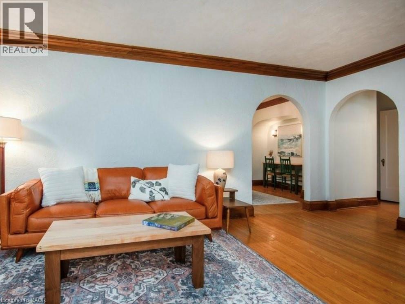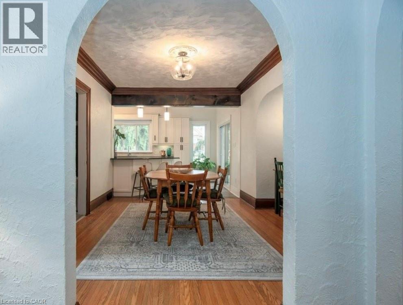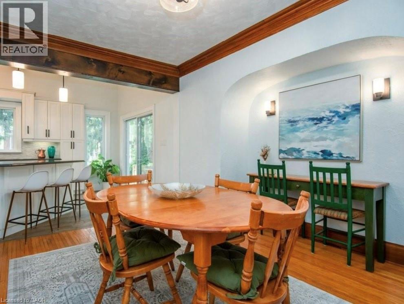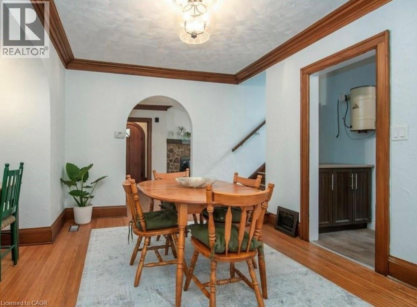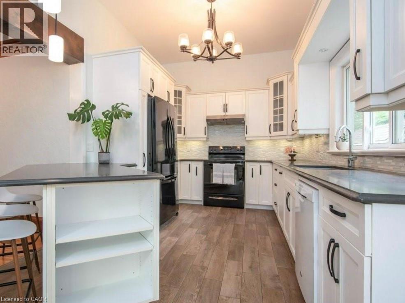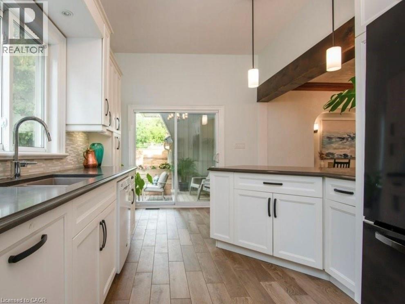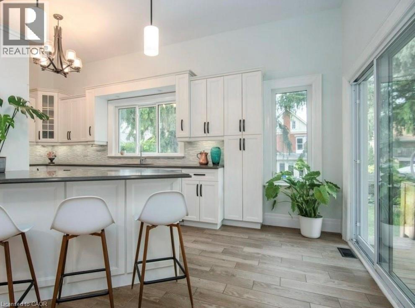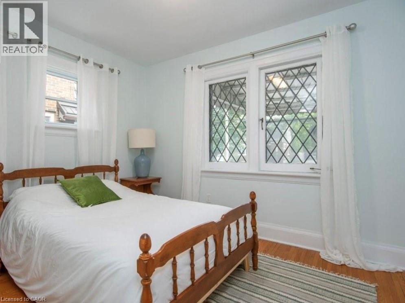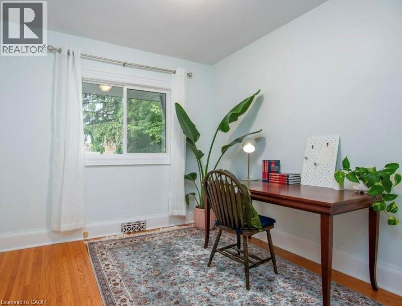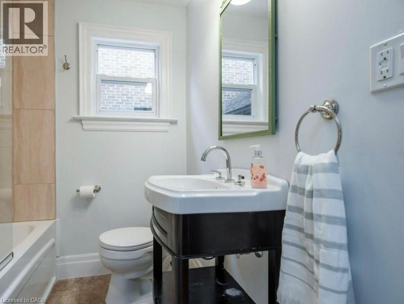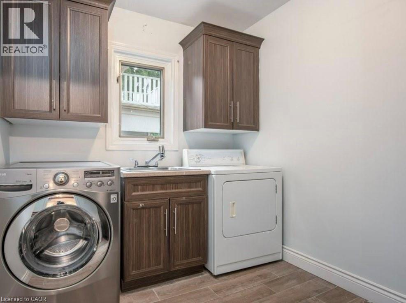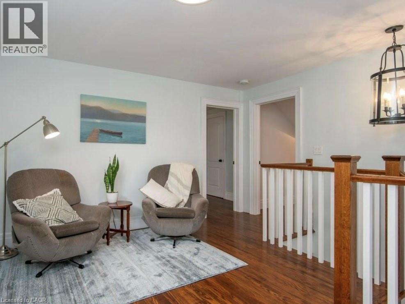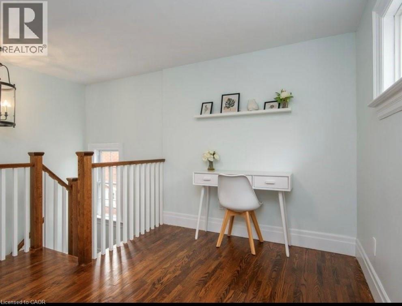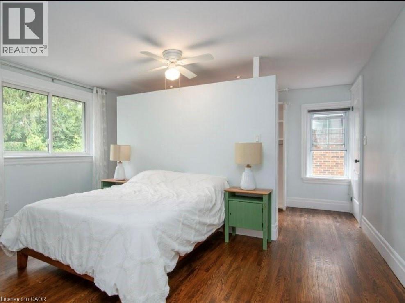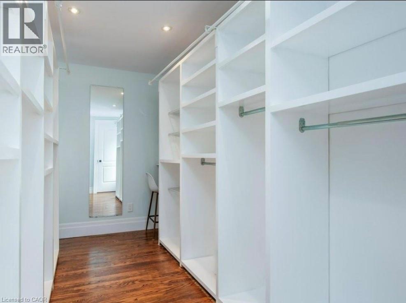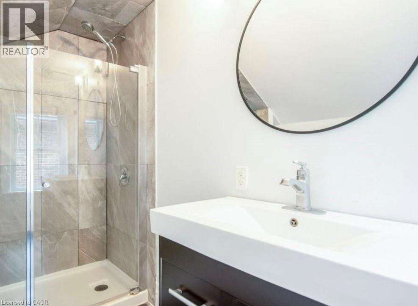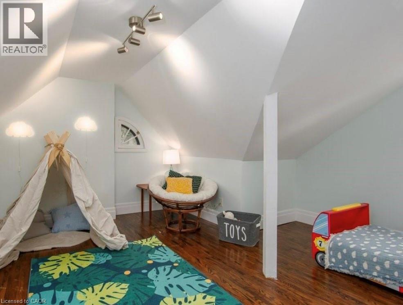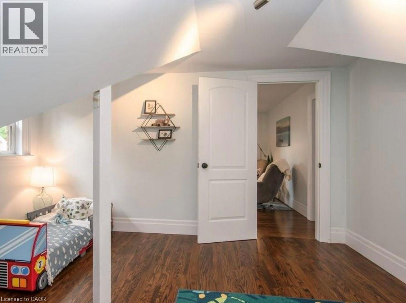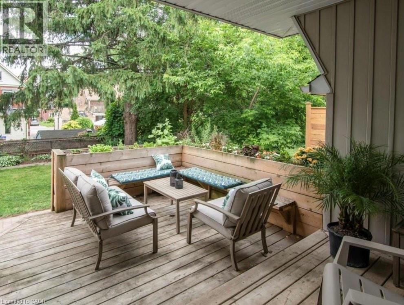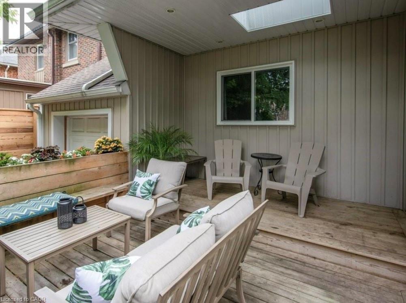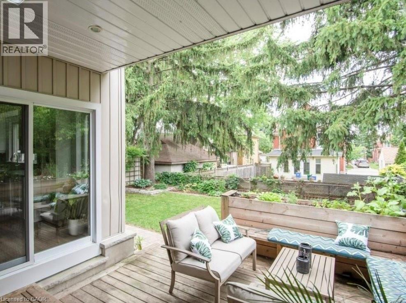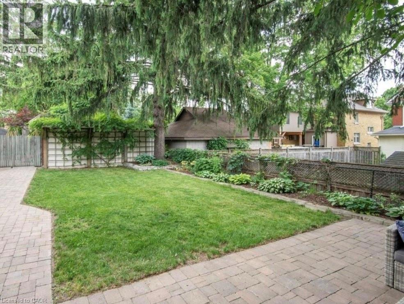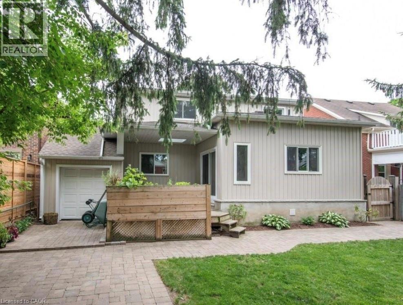4 Bedroom
2 Bathroom
1,961 ft2
Central Air Conditioning
$2,800 MonthlyWater
Step into 38 Highland Rd W, a beautifully updated 4-bedroom, 2-bathroom home that masterfully blends the character of the 1930s with the comforts of today. The heart of this home is the stunning, updated kitchen. Boasting ample countertop space and flooded with natural light, it's a perfect workstation for any chef. The direct access to the fully fenced, private backyard creates a seamless flow, setting the stage for unforgettable summer nights of grilling and entertaining. After the party, retreat to your spacious master suite, complete with an ensuite bathroom and a convenient walk-in closet. Throughout the home, you'll enjoy modern peace of mind with updated heating and cooling systems, plus the everyday convenience of main-floor laundry. This is more than just a house; it's a home filled with character, ready for you to write your next chapter. (id:43503)
Property Details
|
MLS® Number
|
40785988 |
|
Property Type
|
Single Family |
|
Neigbourhood
|
Victoria Park |
|
Amenities Near By
|
Park |
|
Community Features
|
High Traffic Area |
|
Parking Space Total
|
4 |
Building
|
Bathroom Total
|
2 |
|
Bedrooms Above Ground
|
4 |
|
Bedrooms Total
|
4 |
|
Appliances
|
Dishwasher, Dryer, Refrigerator, Stove, Washer, Microwave Built-in |
|
Basement Type
|
None |
|
Construction Style Attachment
|
Detached |
|
Cooling Type
|
Central Air Conditioning |
|
Exterior Finish
|
Brick |
|
Heating Fuel
|
Natural Gas |
|
Stories Total
|
2 |
|
Size Interior
|
1,961 Ft2 |
|
Type
|
House |
|
Utility Water
|
Municipal Water |
Parking
Land
|
Acreage
|
No |
|
Land Amenities
|
Park |
|
Sewer
|
Municipal Sewage System |
|
Size Depth
|
102 Ft |
|
Size Frontage
|
50 Ft |
|
Size Irregular
|
0.12 |
|
Size Total
|
0.12 Ac|unknown |
|
Size Total Text
|
0.12 Ac|unknown |
|
Zoning Description
|
R2b |
Rooms
| Level |
Type |
Length |
Width |
Dimensions |
|
Second Level |
Full Bathroom |
|
|
Measurements not available |
|
Second Level |
Bedroom |
|
|
15'1'' x 17'4'' |
|
Second Level |
Bedroom |
|
|
13'2'' x 13'6'' |
|
Main Level |
Den |
|
|
7'4'' x 6'4'' |
|
Main Level |
Living Room |
|
|
10'4'' x 12'8'' |
|
Main Level |
Kitchen |
|
|
9'3'' x 13'7'' |
|
Main Level |
4pc Bathroom |
|
|
Measurements not available |
|
Main Level |
Bedroom |
|
|
10'9'' x 9'5'' |
|
Main Level |
Bedroom |
|
|
9'8'' x 10'5'' |
https://www.realtor.ca/real-estate/29075171/38-w-highland-road-w-kitchener

