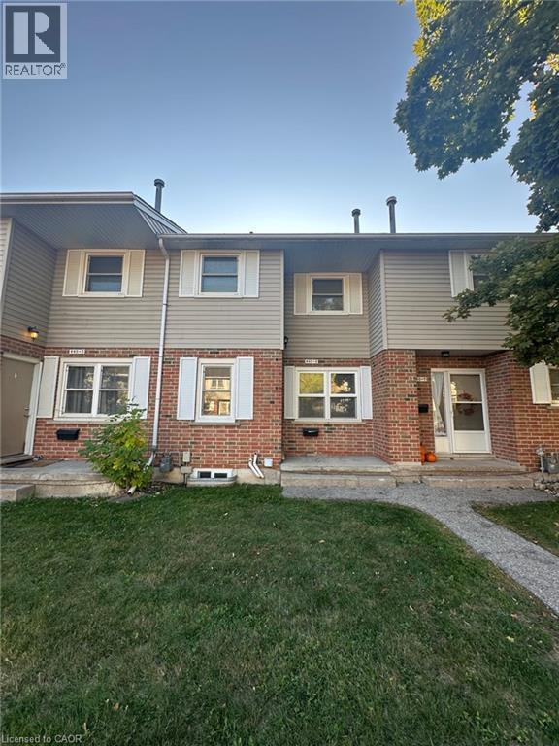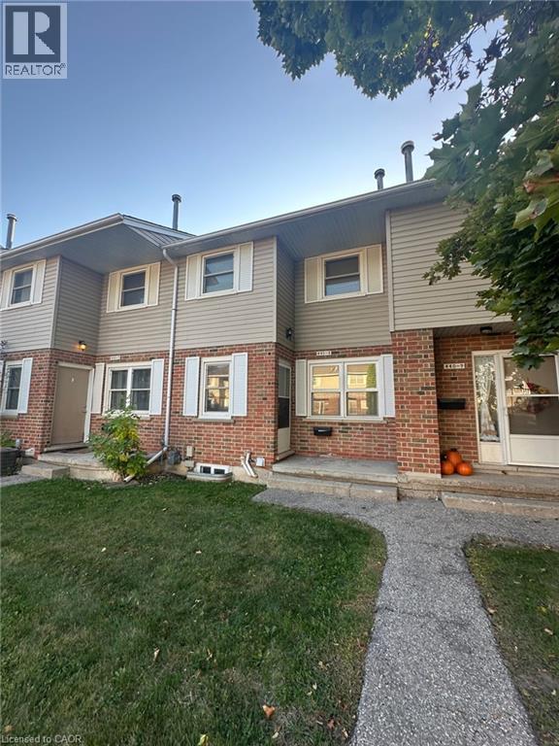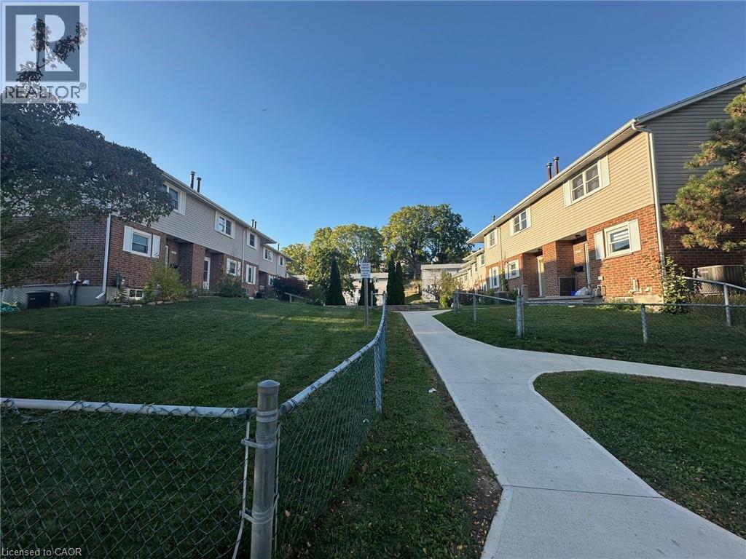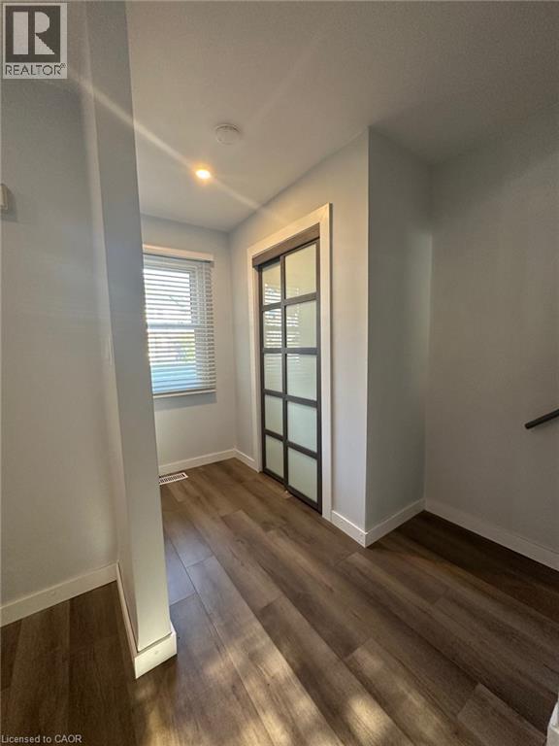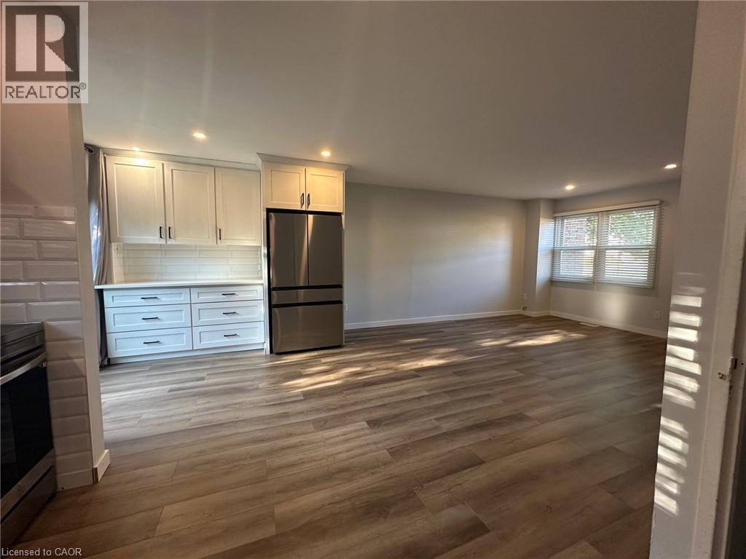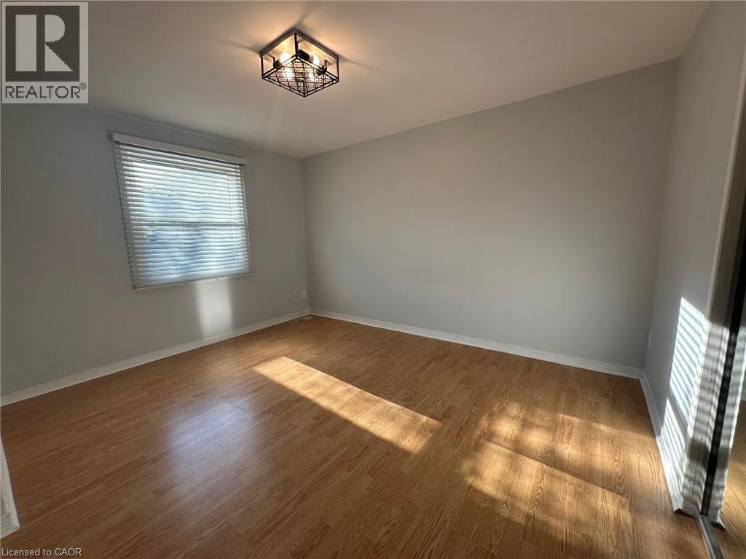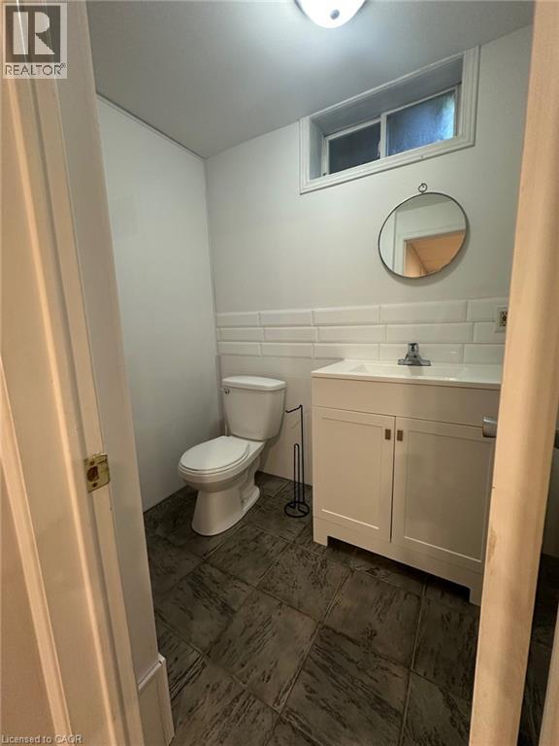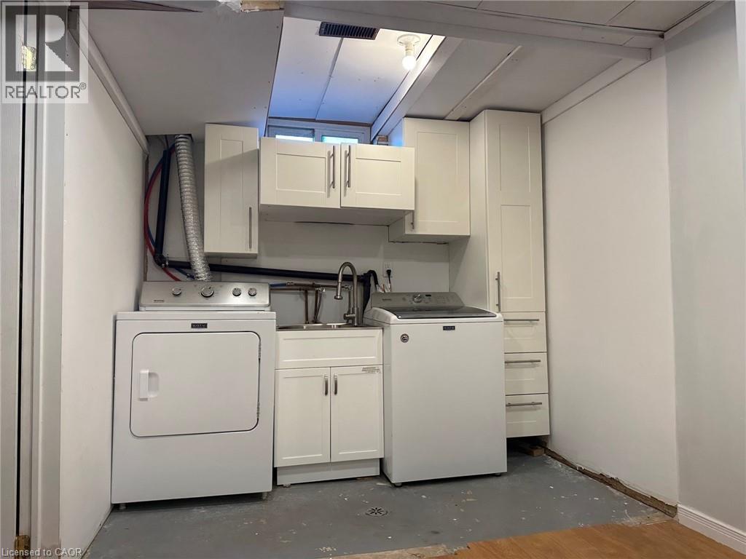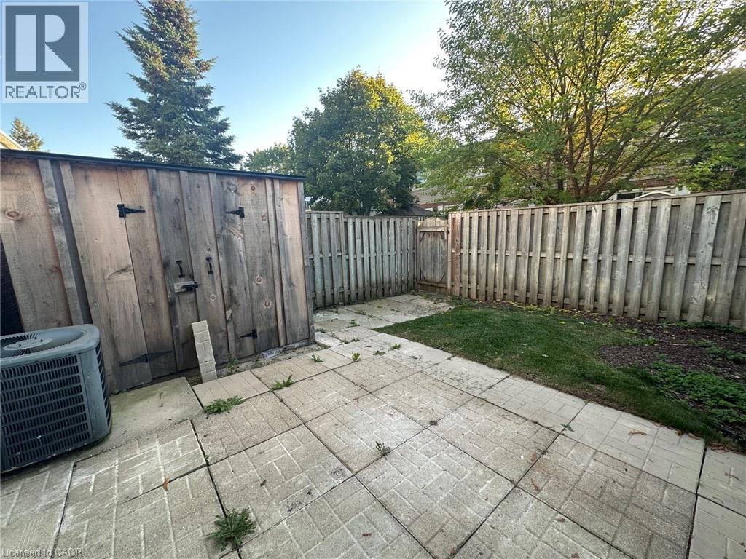3 Bedroom
1 Bathroom
1,729 ft2
2 Level
Central Air Conditioning
$2,450 MonthlyInsurance, Landscaping, Water, Exterior Maintenance, Parking
Welcome to this Charming and move-in-ready 3-bedroom, 2-bathroom condo townhouse located in a quiet, family-friendly complex. The home features a bright open-concept main floor with a recently renovated modern kitchen showcasing stainless steel appliances, updated cabinetry, and sleek finishes. The spacious living and dining area offers direct access through sliding doors to a fully fenced private backyard—perfect for relaxing or entertaining. Upgrades include new main floor flooring (2018), a fully renovated kitchen, renovated 4-piece bath, and a newer furnace (2020). The fully finished basement adds even more living space, complete with a recreation room and a convenient 3-piece bathroom. Ideally situated within walking distance to schools, parks, trails, and local amenities, and just 5 minutes to Highway 401, this home combines comfort, style, and convenience—perfect for families or commuters alike (id:43503)
Property Details
|
MLS® Number
|
40785285 |
|
Property Type
|
Single Family |
|
Neigbourhood
|
Pioneer Park |
|
Amenities Near By
|
Park, Playground, Public Transit, Schools, Shopping |
|
Features
|
Country Residential |
|
Parking Space Total
|
1 |
Building
|
Bathroom Total
|
1 |
|
Bedrooms Above Ground
|
3 |
|
Bedrooms Total
|
3 |
|
Appliances
|
Dishwasher, Dryer, Refrigerator, Stove, Water Softener, Washer, Microwave Built-in, Window Coverings |
|
Architectural Style
|
2 Level |
|
Basement Development
|
Finished |
|
Basement Type
|
Full (finished) |
|
Constructed Date
|
1975 |
|
Construction Style Attachment
|
Attached |
|
Cooling Type
|
Central Air Conditioning |
|
Exterior Finish
|
Brick, Vinyl Siding |
|
Heating Fuel
|
Natural Gas |
|
Stories Total
|
2 |
|
Size Interior
|
1,729 Ft2 |
|
Type
|
Apartment |
|
Utility Water
|
Municipal Water |
Parking
Land
|
Access Type
|
Road Access, Highway Access, Highway Nearby |
|
Acreage
|
No |
|
Land Amenities
|
Park, Playground, Public Transit, Schools, Shopping |
|
Sewer
|
Municipal Sewage System |
|
Size Total Text
|
Under 1/2 Acre |
|
Zoning Description
|
R2b |
Rooms
| Level |
Type |
Length |
Width |
Dimensions |
|
Second Level |
4pc Bathroom |
|
|
Measurements not available |
|
Second Level |
Bedroom |
|
|
10'8'' x 8'0'' |
|
Second Level |
Bedroom |
|
|
11'6'' x 9'2'' |
|
Second Level |
Primary Bedroom |
|
|
12'9'' x 10'11'' |
|
Basement |
Recreation Room |
|
|
15'5'' x 13'10'' |
|
Main Level |
Living Room |
|
|
16'0'' x 10'10'' |
|
Main Level |
Dining Room |
|
|
9'2'' x 8'6'' |
|
Main Level |
Kitchen |
|
|
8'11'' x 8'5'' |
https://www.realtor.ca/real-estate/29074633/440-pioneer-drive-unit-8-kitchener

