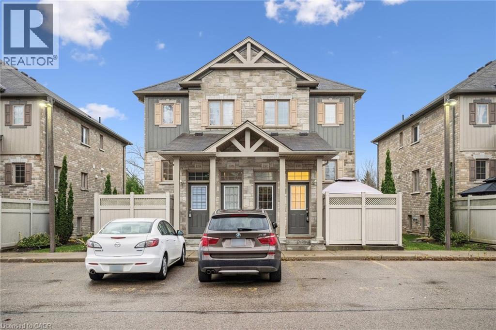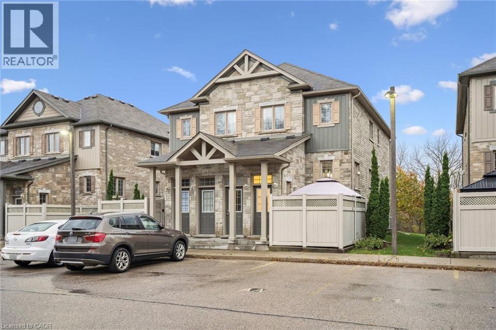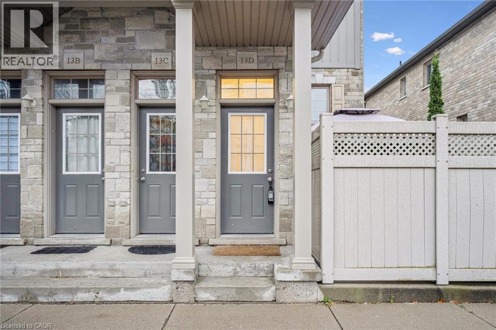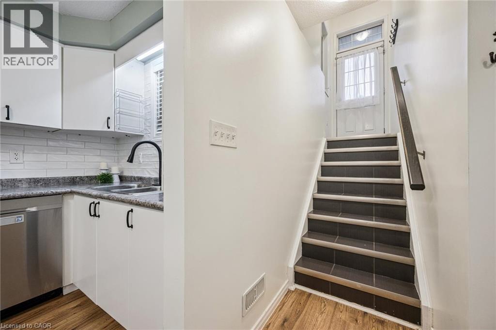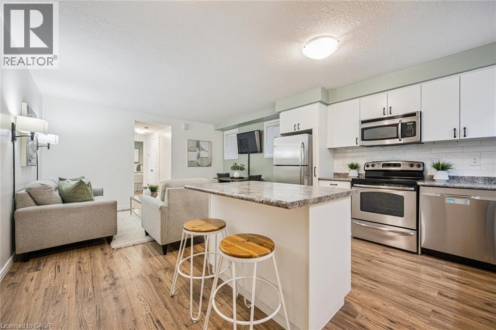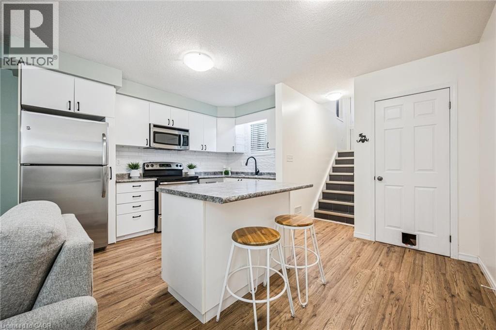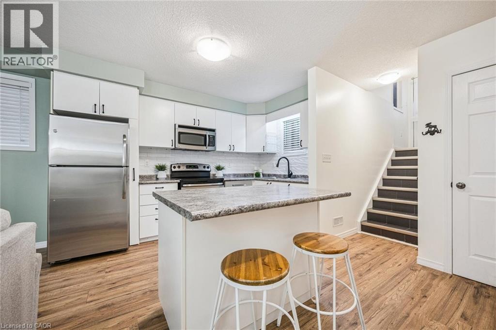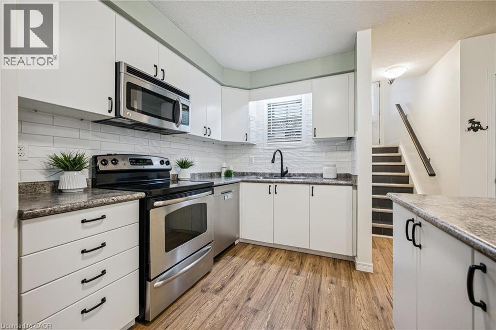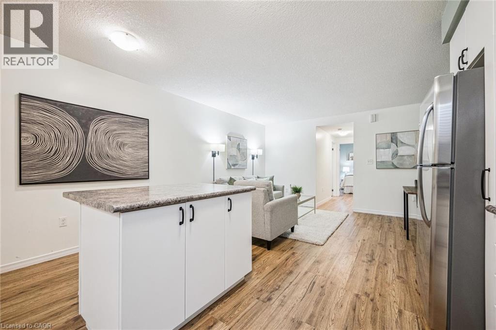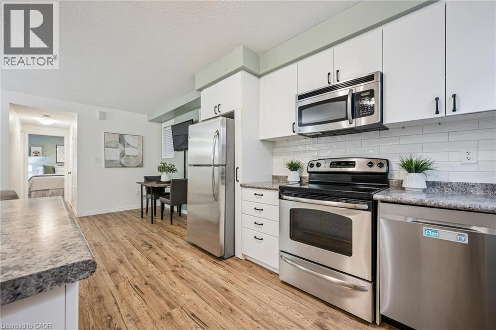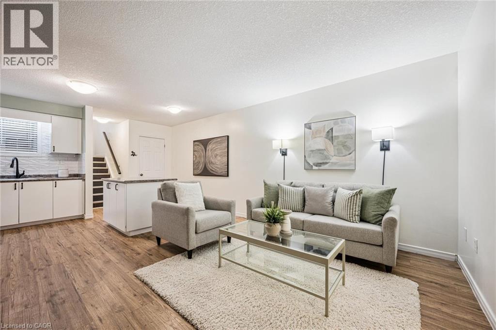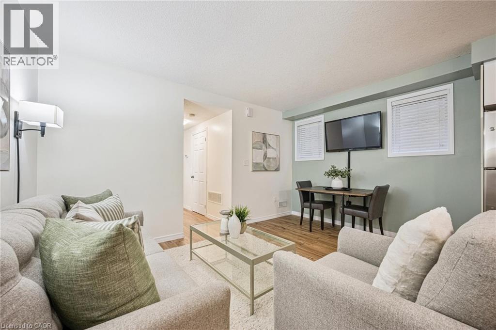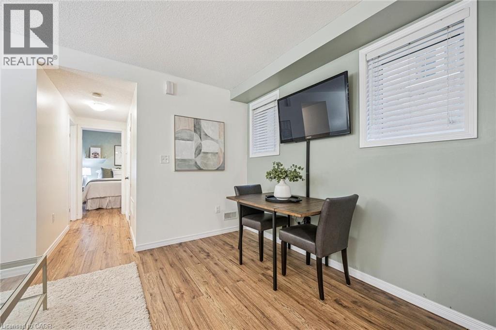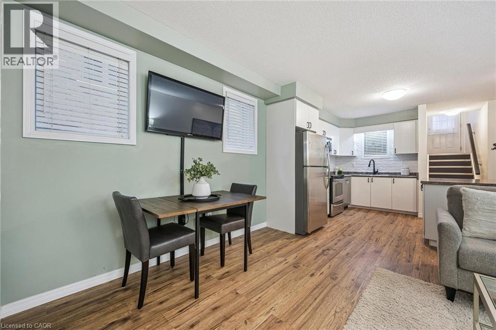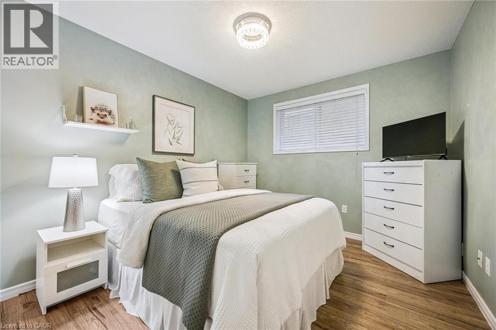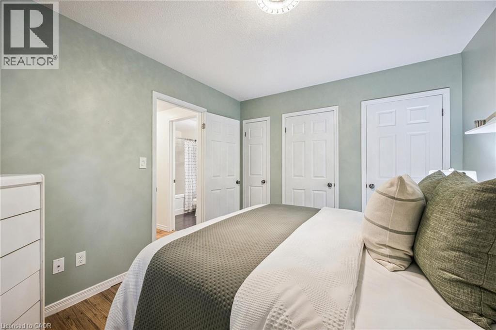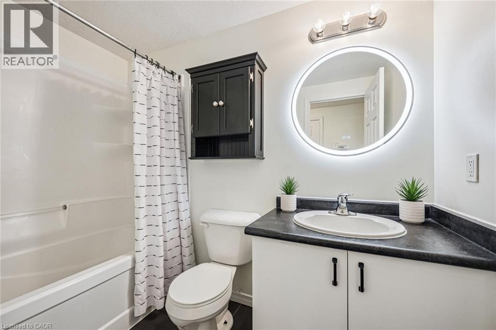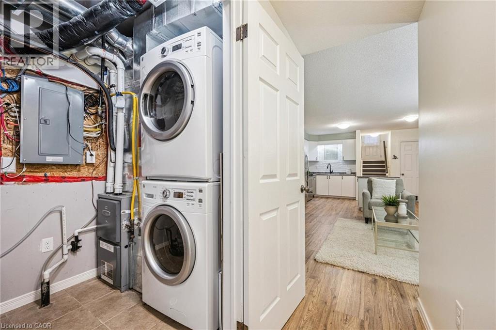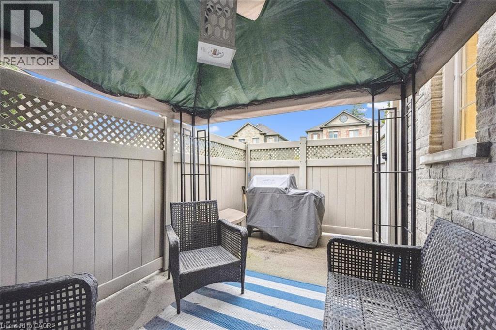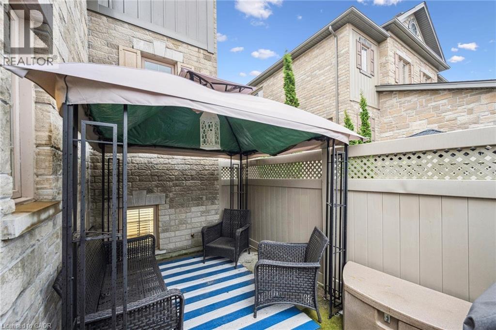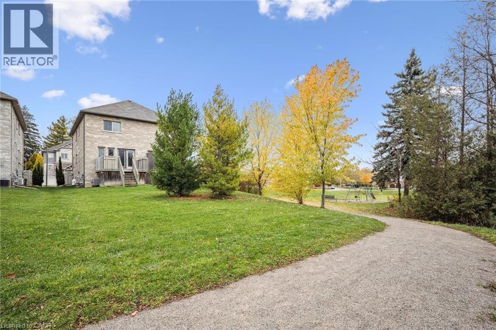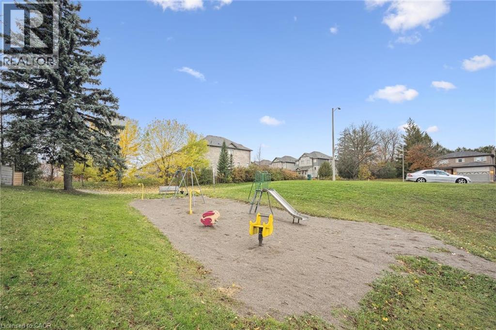931 Glasgow Street Unit# 13d Waterloo, Ontario N2N 0B6
$325,000Maintenance, Insurance, Common Area Maintenance, Landscaping, Property Management, Parking
$173.50 Monthly
Maintenance, Insurance, Common Area Maintenance, Landscaping, Property Management, Parking
$173.50 MonthlyThis is your opportunity to get into home ownership! This one bedroom unit is spacious in size with lots of storage as well. Enjoy the open concept living area sharing your kitchen, centre island and living room together as friends join for an evening of dinner and games. With the oversized 'look-out' windows you don't get that 'below-grade' feel as each room is bright and cheery. The bedroom features a double wall closet plus a separate linen storage. The main bath is big enough for room for two on busy mornings and there is an in-suite laundry room that also serves as additional storage. For seasonal items, there is another crawl space area big enough to hold bikes, Christmas trees and whatever else you may need to tuck away. Your dedicated and owned parking spot is located directly outside your front door and connected to your front porch is you own dedicated patio space complete with privacy fence for the summer BBQ's and just getting outside for some fresh air. The property abuts onto walking trails and is located close to Resurrection High School for those looking for an open air track or green space to run the pup. There will be two open houses this weekend on Saturday Nov 8th and Sunday Nov 9th from 2 to 4 PM so come check us out and see if THIS IS THE ONE FOR YOU! (id:43503)
Open House
This property has open houses!
2:00 pm
Ends at:4:00 pm
2:00 pm
Ends at:4:00 pm
Property Details
| MLS® Number | 40785681 |
| Property Type | Single Family |
| Neigbourhood | Highland West |
| Amenities Near By | Airport, Golf Nearby, Hospital, Place Of Worship, Playground, Public Transit, Schools, Shopping, Ski Area |
| Community Features | Quiet Area, Community Centre, School Bus |
| Equipment Type | Rental Water Softener |
| Features | Cul-de-sac, Balcony, Private Yard |
| Parking Space Total | 1 |
| Rental Equipment Type | Rental Water Softener |
Building
| Bathroom Total | 1 |
| Bedrooms Above Ground | 1 |
| Bedrooms Total | 1 |
| Appliances | Dishwasher, Dryer, Refrigerator, Stove, Water Softener, Washer, Microwave Built-in, Window Coverings |
| Basement Type | None |
| Constructed Date | 2011 |
| Construction Style Attachment | Attached |
| Cooling Type | Central Air Conditioning |
| Exterior Finish | Brick Veneer, Stone, Vinyl Siding |
| Foundation Type | Poured Concrete |
| Heating Fuel | Natural Gas |
| Heating Type | Forced Air |
| Stories Total | 1 |
| Size Interior | 792 Ft2 |
| Type | Apartment |
| Utility Water | Municipal Water |
Land
| Access Type | Highway Access |
| Acreage | No |
| Land Amenities | Airport, Golf Nearby, Hospital, Place Of Worship, Playground, Public Transit, Schools, Shopping, Ski Area |
| Landscape Features | Landscaped |
| Sewer | Municipal Sewage System |
| Size Total Text | Unknown |
| Zoning Description | R6 |
Rooms
| Level | Type | Length | Width | Dimensions |
|---|---|---|---|---|
| Main Level | Storage | Measurements not available | ||
| Main Level | Laundry Room | 8'5'' x 5'6'' | ||
| Main Level | 4pc Bathroom | 8'5'' x 4'11'' | ||
| Main Level | Primary Bedroom | 11'11'' x 10'0'' | ||
| Main Level | Living Room | 14'3'' x 9'11'' | ||
| Main Level | Eat In Kitchen | 14'3'' x 13'7'' |
https://www.realtor.ca/real-estate/29074247/931-glasgow-street-unit-13d-waterloo
Contact Us
Contact us for more information

