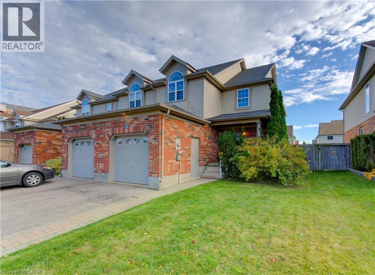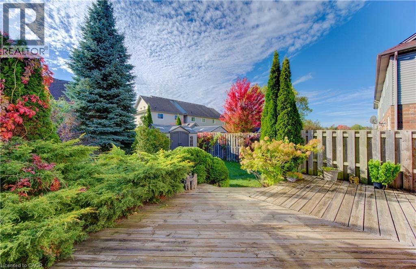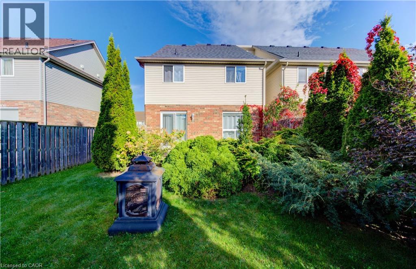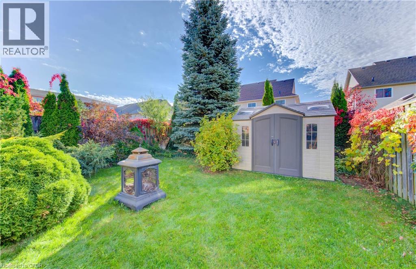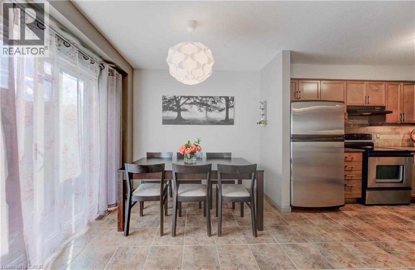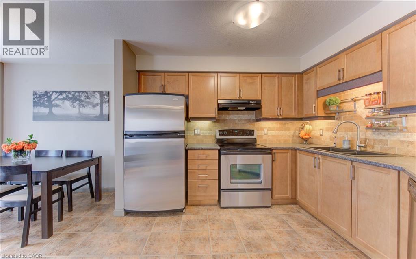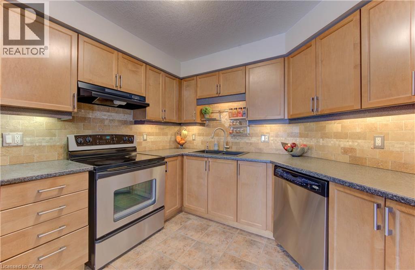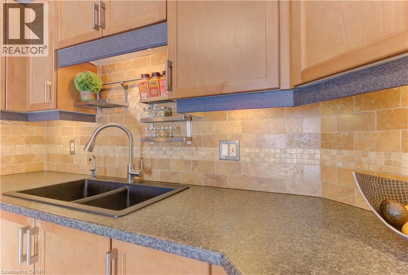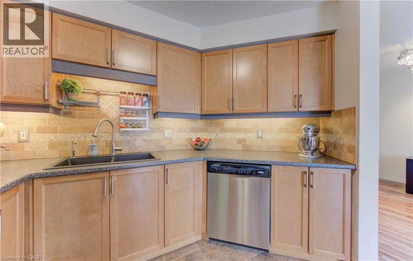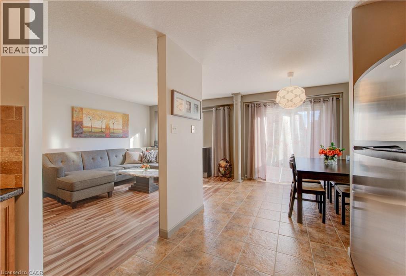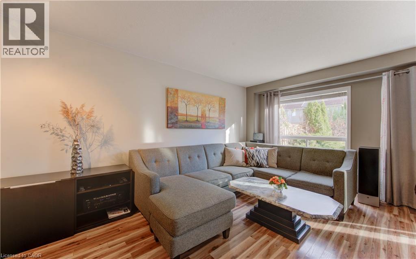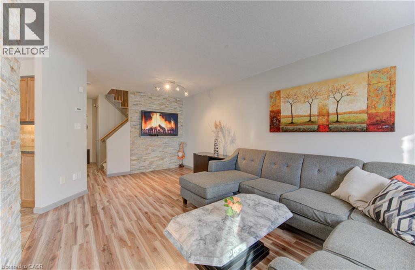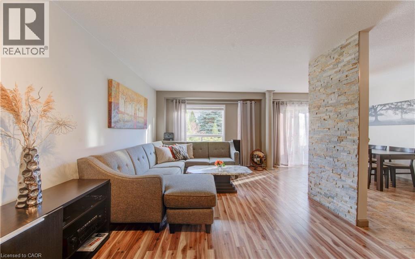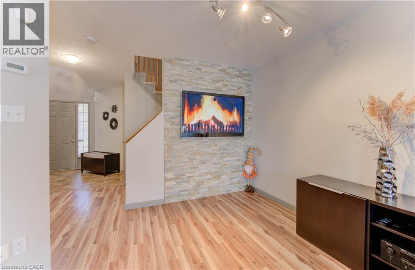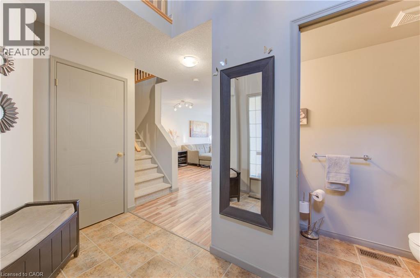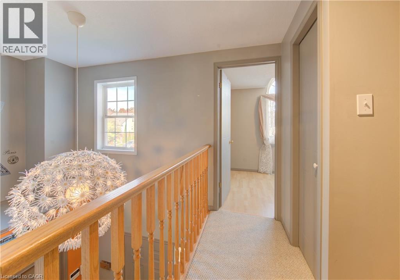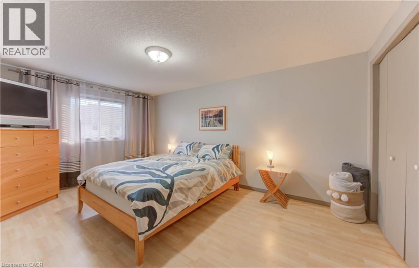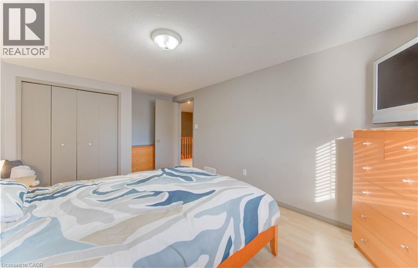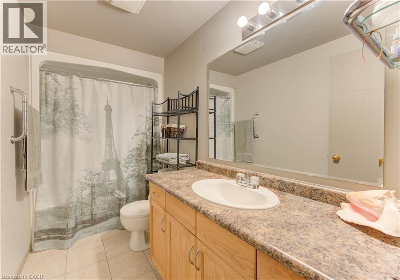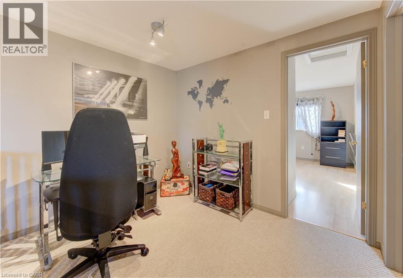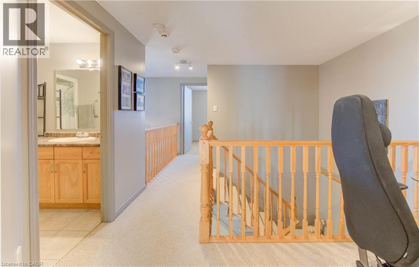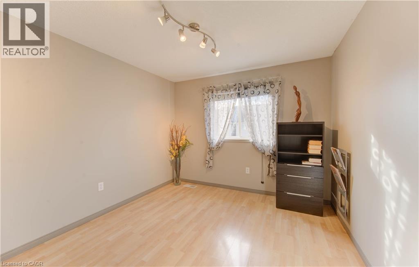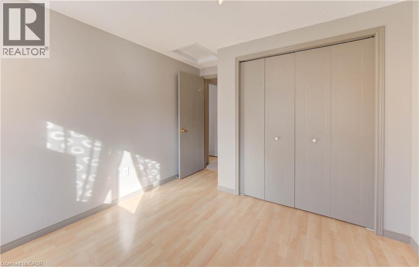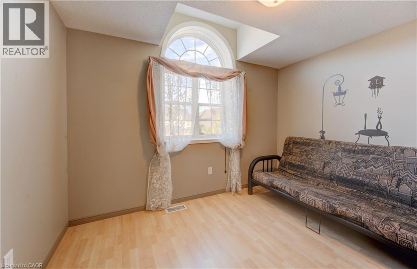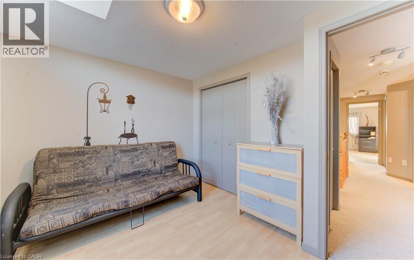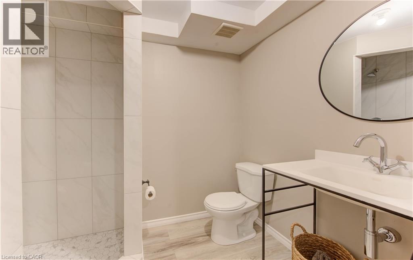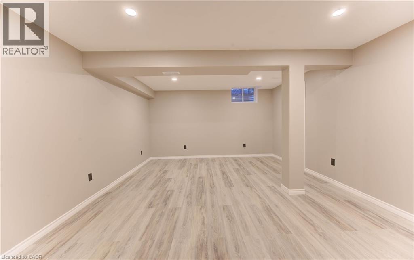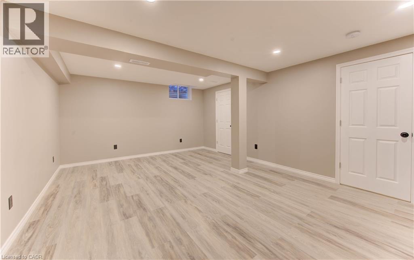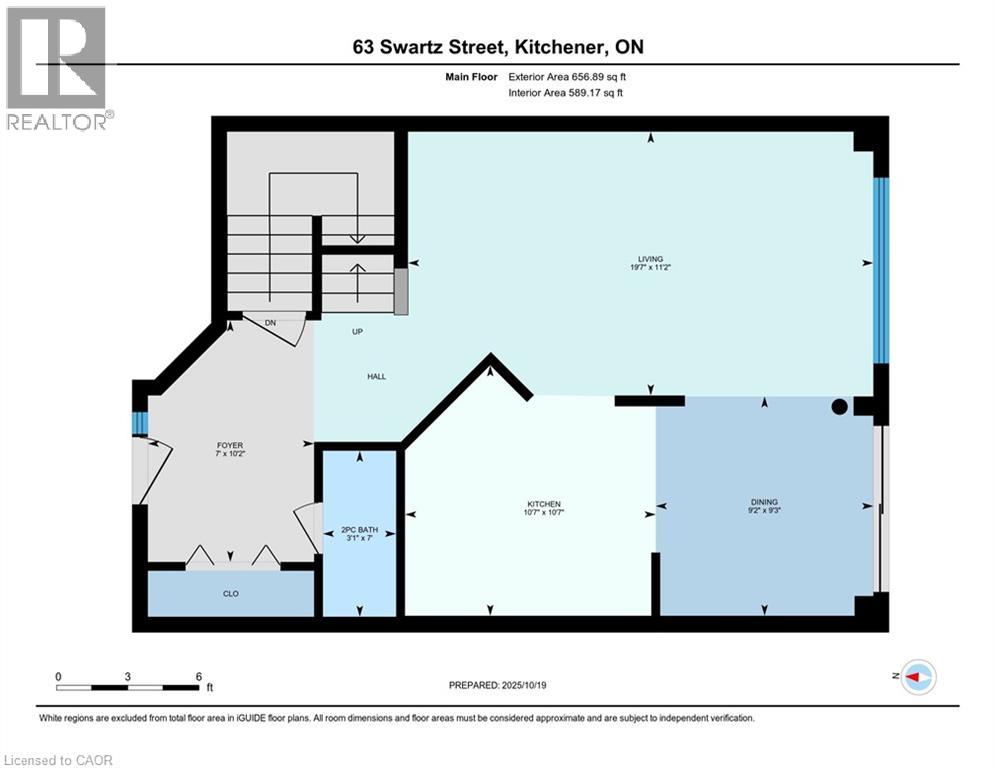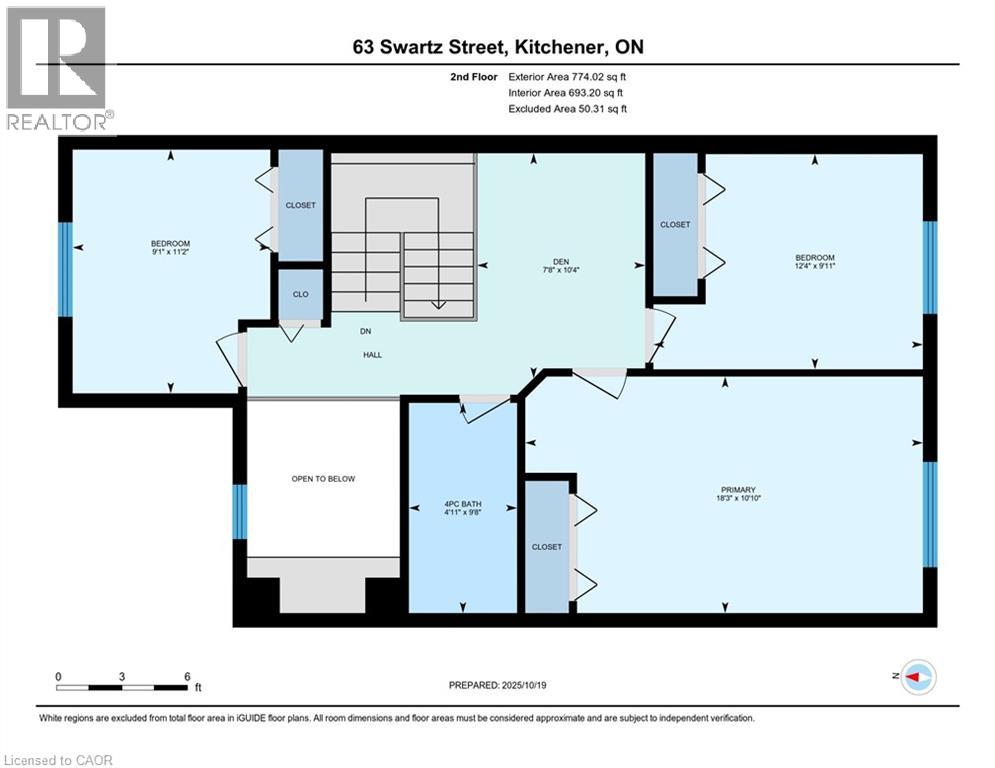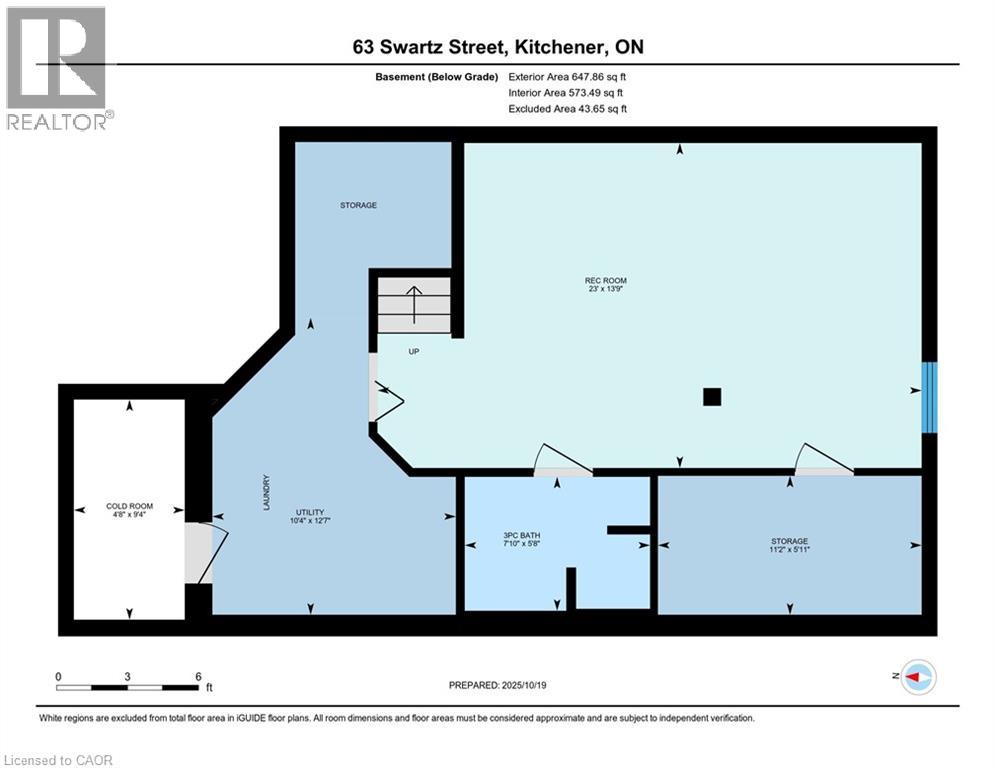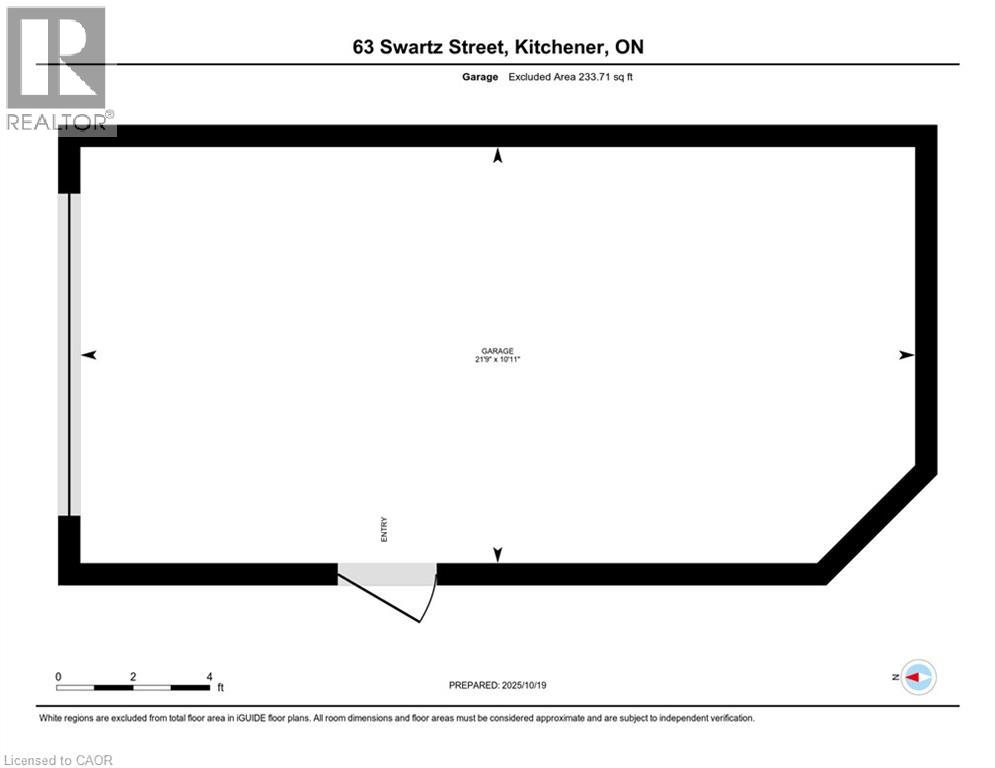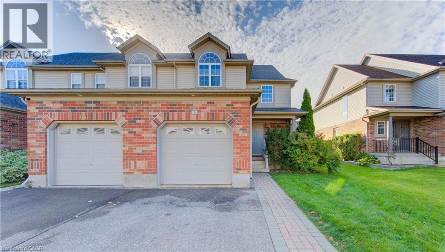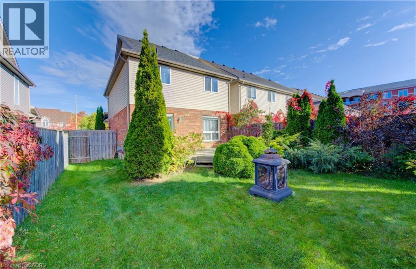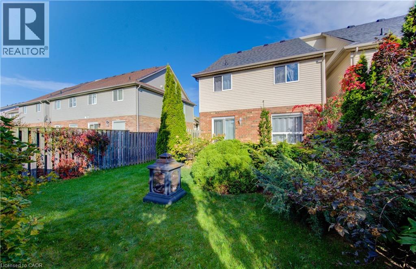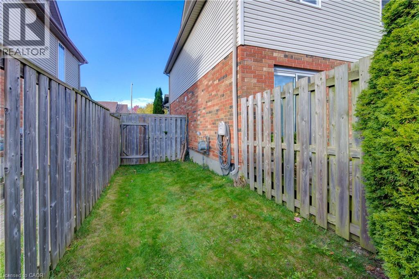63 Swartz Street Kitchener, Ontario N2E 4A6
$650,000
OPEN HOUSE - Nov 8th & 9th, 2:00-4:00pm. Exceptional end-unit townhome with over $30,000 in recent updates. Well-maintained and carpet-free (except on stairs), this spacious 2-storey home features 3 bedrooms, 2+1 bathrooms, plus a bonus loft office space. The bright, open-concept kitchen boasts maple cabinetry, a stylish backsplash, and stainless-steel appliances. The dining area walks out to a deck surrounded by lovely landscaping creating an oasis for you to enjoy. Bonus, there is a shed for extra storage in your fully fenced backyard. Also, you will love the newly finished basement featuring a bathroom with a tiled walk-in shower, two storage areas, laundry room, and a cold cellar. Freshly painted throughout! It is perfectly situated next to Williamsburg Town Centre in Kitchener, offering a family-friendly neighborhood with schools, parks, shopping, GoodLife Fitness, and easy access to Highway 8 and 401, all within walking distance. Additional highlights include updated light fixtures on the main floor, single-car garage, and a 2-car driveway. Newer roof (front in 2023 & back in 2017). Don’t miss this opportunity - book your private showing today! (id:43503)
Open House
This property has open houses!
2:00 pm
Ends at:4:00 pm
2:00 pm
Ends at:4:00 pm
Property Details
| MLS® Number | 40785836 |
| Property Type | Single Family |
| Neigbourhood | Laurentian West |
| Amenities Near By | Park, Playground, Schools, Shopping |
| Community Features | Quiet Area, Community Centre |
| Equipment Type | Water Heater |
| Features | Paved Driveway, Sump Pump, Automatic Garage Door Opener |
| Parking Space Total | 3 |
| Rental Equipment Type | Water Heater |
| Structure | Shed, Porch |
Building
| Bathroom Total | 3 |
| Bedrooms Above Ground | 3 |
| Bedrooms Total | 3 |
| Appliances | Dishwasher, Dryer, Refrigerator, Stove, Water Softener, Washer, Hood Fan, Window Coverings, Garage Door Opener |
| Architectural Style | 2 Level |
| Basement Development | Finished |
| Basement Type | Full (finished) |
| Constructed Date | 2004 |
| Construction Style Attachment | Attached |
| Cooling Type | Central Air Conditioning |
| Exterior Finish | Brick, Vinyl Siding |
| Fire Protection | Security System |
| Foundation Type | Poured Concrete |
| Half Bath Total | 1 |
| Heating Fuel | Natural Gas |
| Heating Type | Forced Air |
| Stories Total | 2 |
| Size Interior | 2,078 Ft2 |
| Type | Row / Townhouse |
| Utility Water | Municipal Water |
Parking
| Attached Garage |
Land
| Acreage | No |
| Fence Type | Fence |
| Land Amenities | Park, Playground, Schools, Shopping |
| Sewer | Municipal Sewage System |
| Size Depth | 113 Ft |
| Size Frontage | 31 Ft |
| Size Total Text | Under 1/2 Acre |
| Zoning Description | R4 |
Rooms
| Level | Type | Length | Width | Dimensions |
|---|---|---|---|---|
| Second Level | Den | 10'4'' x 7'8'' | ||
| Second Level | Bedroom | 11'2'' x 9'1'' | ||
| Second Level | Bedroom | 12'4'' x 9'11'' | ||
| Second Level | 4pc Bathroom | 9'8'' x 4'11'' | ||
| Second Level | Primary Bedroom | 18'3'' x 10'10'' | ||
| Basement | Utility Room | 12'7'' x 10'4'' | ||
| Basement | Storage | 11'2'' x 5'11'' | ||
| Basement | Cold Room | 9'4'' x 4'8'' | ||
| Basement | 3pc Bathroom | 7'10'' x 5'8'' | ||
| Basement | Recreation Room | 23'0'' x 13'9'' | ||
| Main Level | Dining Room | 9'3'' x 9'2'' | ||
| Main Level | Kitchen | 10'7'' x 10'7'' | ||
| Main Level | Living Room | 19'7'' x 11'2'' | ||
| Main Level | 2pc Bathroom | 7'0'' x 3'1'' | ||
| Main Level | Foyer | 10'2'' x 7'0'' |
https://www.realtor.ca/real-estate/29070522/63-swartz-street-kitchener
Contact Us
Contact us for more information

