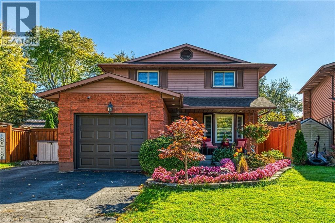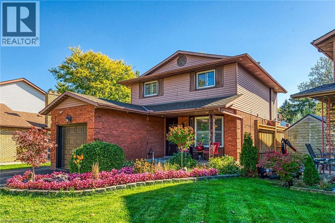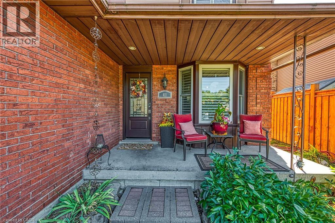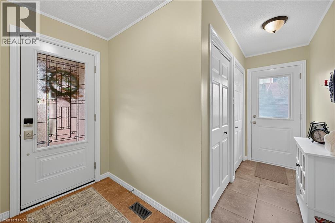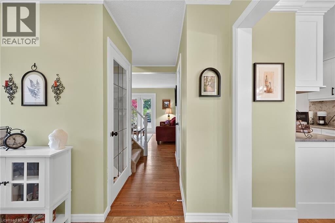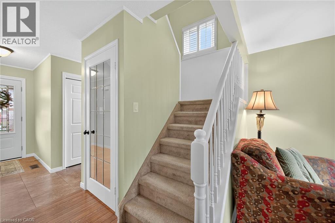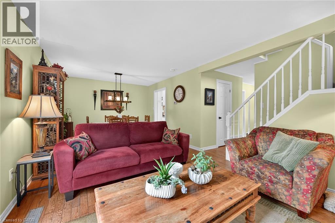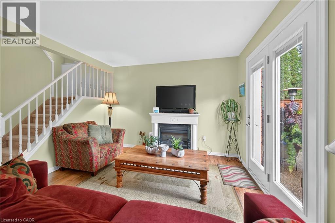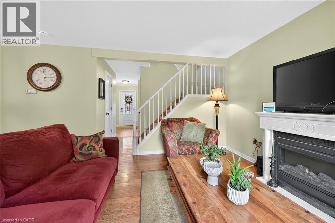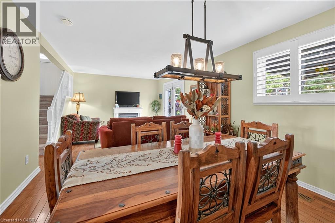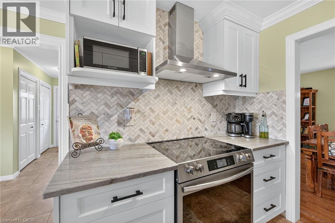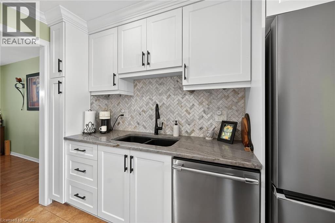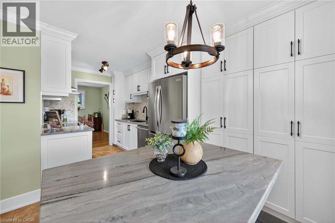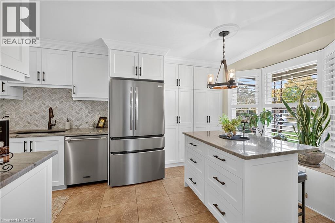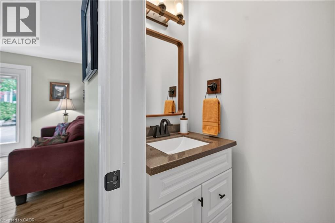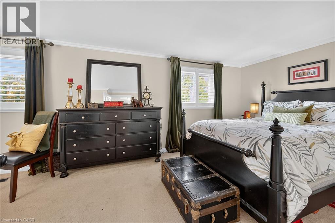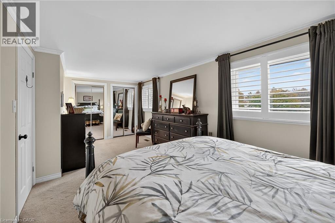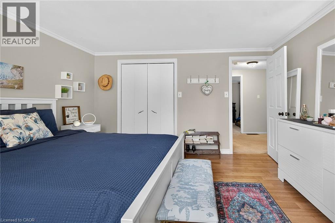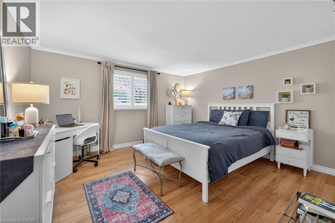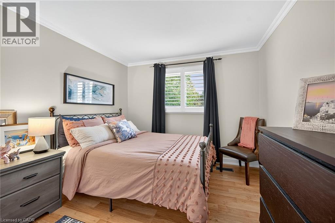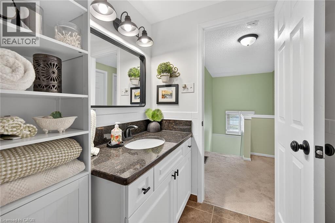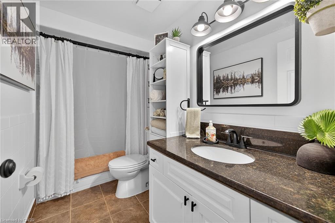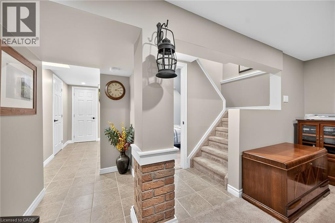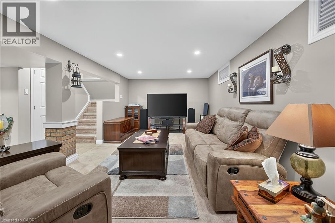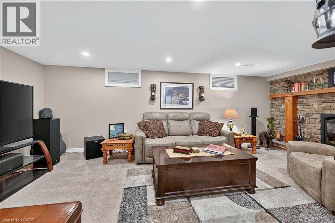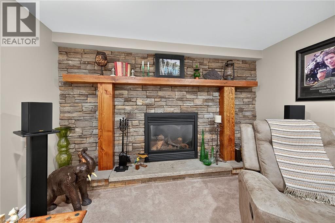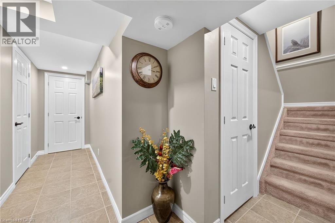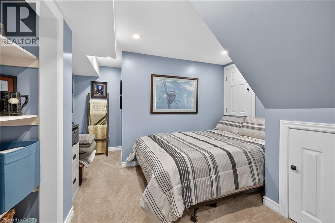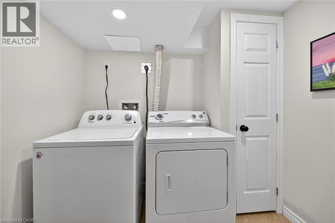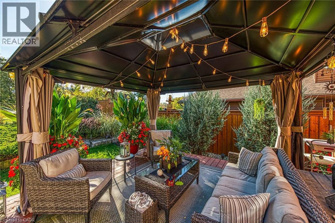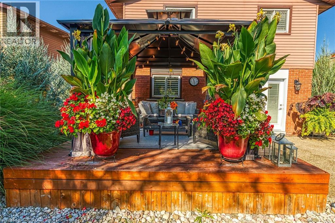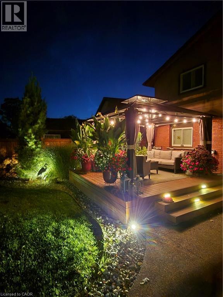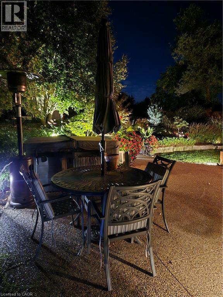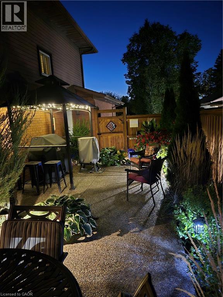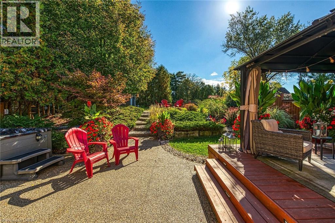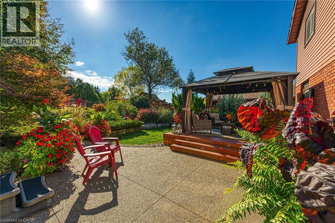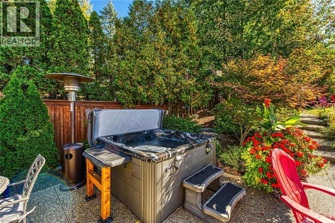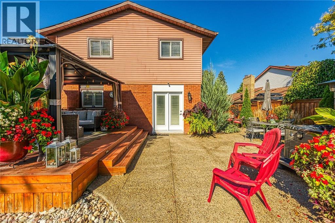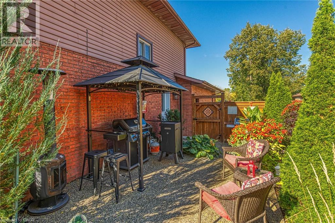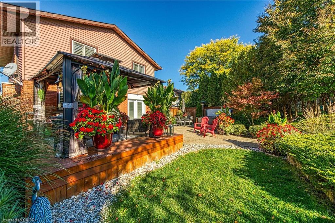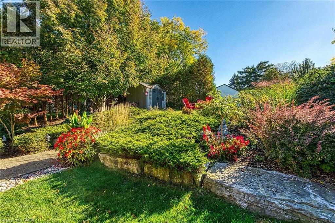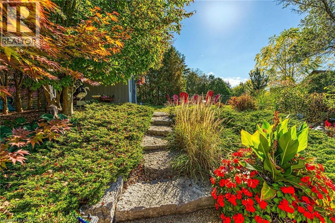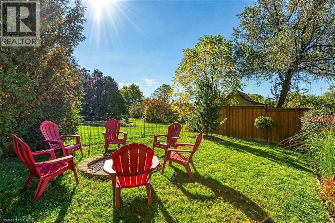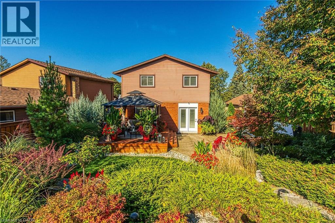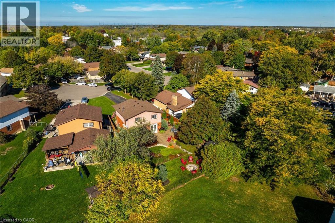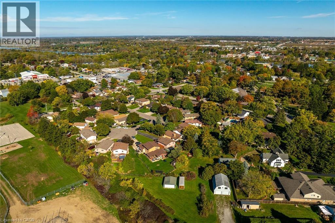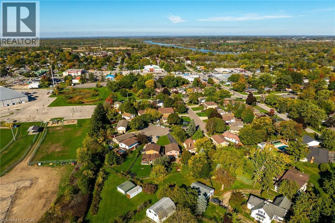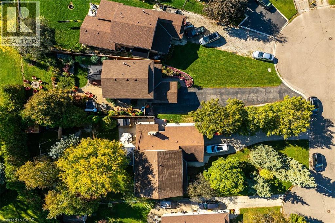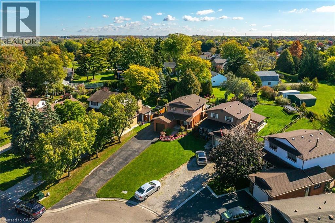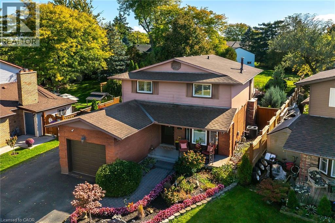3 Bedroom
2 Bathroom
1,432 ft2
2 Level
Fireplace
Central Air Conditioning
Forced Air
Lawn Sprinkler, Landscaped
$799,900
Beautifully presented 2 storey home w/attached garage positioned proudly on mature 0.18 ac landscaped lot enjoying coveted court location in Caledonia’s popular south-side of Grand River quadrant. Offering close proximity to schools, churches, arena, parks, shopping centers, eateries & bistros - 15 mins to Hamilton & 403 access. This lovingly cared for property reflects pride of passionate ownership as evidenced by the dwelling’s tastefully updated interior & “Better Homes & Garden” terraced rear yard boasting elevated, treed area housing fire-pit & 10.6’x6’ garden shed cascading gently to over 900sf of exposed aggregate concrete patio area, 220sf deck-2020 incorporating 12’x10.6' permanent gazebo & secluded hot tub - complimented w/minimal maintenance perennial gardens, lush shrubbery, low voltage lighting & multi-zone irrigation system - Entertainer’s Dream Venue! After relishing the outdoors - it’s time to retreat inside & savor 1432sf of stylish interior decor highlighted w/brilliant new kitchen-2024-25 sporting in-vogue white cabinetry, granite countertops, island, tile backsplash, SS appliances, tile flooring & dinette - continues to comfortable living/dining room boasting chic on-wall fireplace, garden door deck walk-out-2022, hardwood flooring & crown moulded ceilings - completed w/convenient 2pc bath. Plush carpeted upper level hallway accesses spacious primary bedroom, 2 additional bedrooms & renovated, modern 4pc bath-2025. Well designed 697sf basement level showcases warm, welcoming family room augmented w/gorgeous stone n/g fireplace ftrs Douglas Fir timber beam accents, laundry room, office (possible 4th bedroom), utility room & cold room neatly converted into drywalled storage room. Updates - granite bathroom vanities-2020, roof covering-2022, California shutters-2017, paved double driveway, n/g furnace/AC/hot water heater-2017, wood/chain link fencing-2019, hi-speed internet, security cameras & more. Quite Possibly The Perfect Caledonia Package! (id:43503)
Property Details
|
MLS® Number
|
40785079 |
|
Property Type
|
Single Family |
|
Amenities Near By
|
Park, Place Of Worship, Playground, Schools, Shopping |
|
Communication Type
|
High Speed Internet |
|
Community Features
|
Quiet Area, Community Centre |
|
Features
|
Cul-de-sac, Paved Driveway, Gazebo |
|
Parking Space Total
|
7 |
|
Structure
|
Shed |
Building
|
Bathroom Total
|
2 |
|
Bedrooms Above Ground
|
3 |
|
Bedrooms Total
|
3 |
|
Appliances
|
Dishwasher, Dryer, Refrigerator, Satellite Dish, Stove, Washer, Hood Fan, Window Coverings, Garage Door Opener |
|
Architectural Style
|
2 Level |
|
Basement Development
|
Finished |
|
Basement Type
|
Full (finished) |
|
Constructed Date
|
1981 |
|
Construction Style Attachment
|
Link |
|
Cooling Type
|
Central Air Conditioning |
|
Exterior Finish
|
Brick Veneer, Metal |
|
Fire Protection
|
Smoke Detectors, Security System |
|
Fireplace Fuel
|
Electric |
|
Fireplace Present
|
Yes |
|
Fireplace Total
|
2 |
|
Fireplace Type
|
Other - See Remarks |
|
Foundation Type
|
Poured Concrete |
|
Half Bath Total
|
1 |
|
Heating Fuel
|
Natural Gas |
|
Heating Type
|
Forced Air |
|
Stories Total
|
2 |
|
Size Interior
|
1,432 Ft2 |
|
Type
|
House |
|
Utility Water
|
Municipal Water |
Parking
Land
|
Access Type
|
Road Access |
|
Acreage
|
No |
|
Land Amenities
|
Park, Place Of Worship, Playground, Schools, Shopping |
|
Landscape Features
|
Lawn Sprinkler, Landscaped |
|
Sewer
|
Municipal Sewage System |
|
Size Frontage
|
27 Ft |
|
Size Irregular
|
0.18 |
|
Size Total
|
0.18 Ac|under 1/2 Acre |
|
Size Total Text
|
0.18 Ac|under 1/2 Acre |
|
Zoning Description
|
R2 |
Rooms
| Level |
Type |
Length |
Width |
Dimensions |
|
Second Level |
Foyer |
|
|
6'5'' x 7'1'' |
|
Second Level |
4pc Bathroom |
|
|
7'2'' x 4'10'' |
|
Second Level |
Primary Bedroom |
|
|
9'8'' x 20'5'' |
|
Second Level |
Bedroom |
|
|
13'0'' x 11'11'' |
|
Second Level |
Bedroom |
|
|
12'0'' x 9'5'' |
|
Basement |
Other |
|
|
7'10'' x 3'5'' |
|
Basement |
Laundry Room |
|
|
8'7'' x 5'1'' |
|
Basement |
Storage |
|
|
4'1'' x 13'0'' |
|
Basement |
Utility Room |
|
|
8'4'' x 6'0'' |
|
Basement |
Office |
|
|
12'1'' x 11'3'' |
|
Basement |
Family Room |
|
|
13'0'' x 21'1'' |
|
Main Level |
Living Room/dining Room |
|
|
11'7'' x 22'1'' |
|
Main Level |
2pc Bathroom |
|
|
3'0'' x 6'4'' |
|
Main Level |
Foyer |
|
|
9'5'' x 4'1'' |
|
Main Level |
Kitchen |
|
|
9'7'' x 16'3'' |
Utilities
|
Electricity
|
Available |
|
Natural Gas
|
Available |
|
Telephone
|
Available |
https://www.realtor.ca/real-estate/29065004/41-balmoral-court-caledonia

