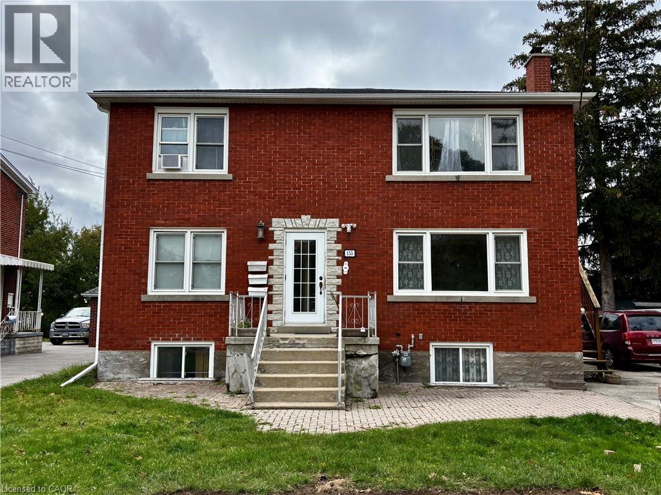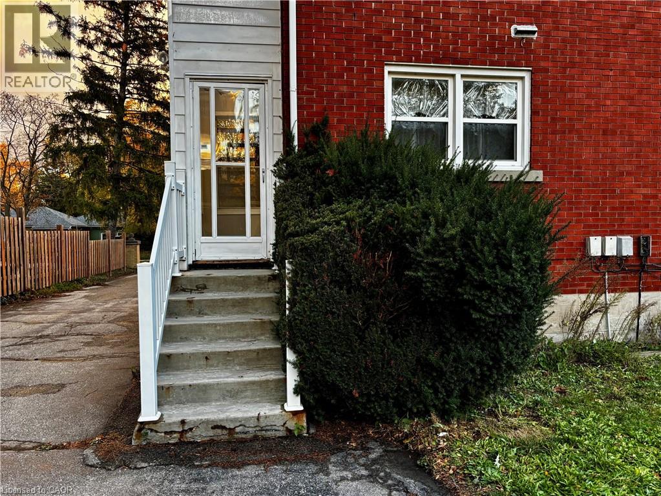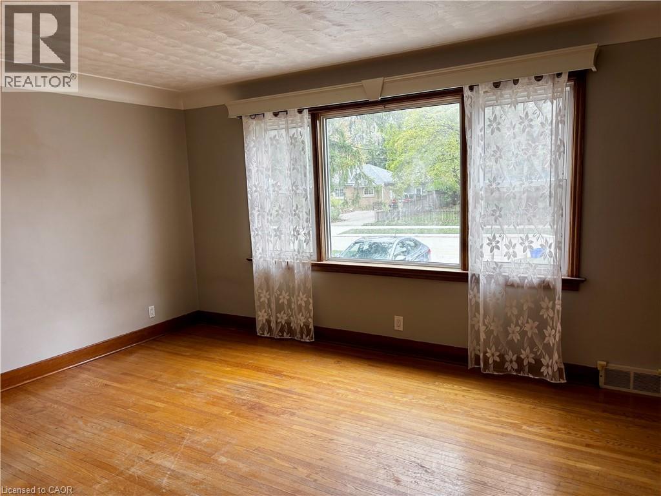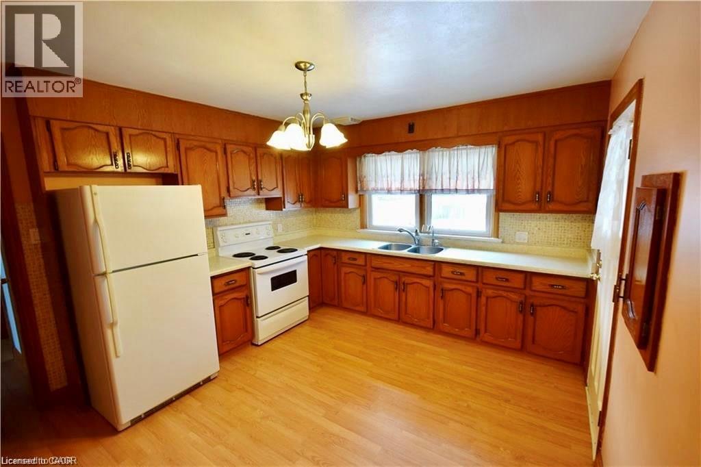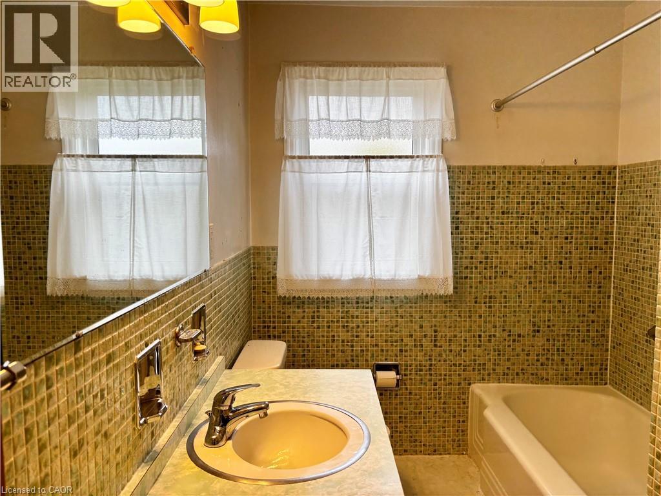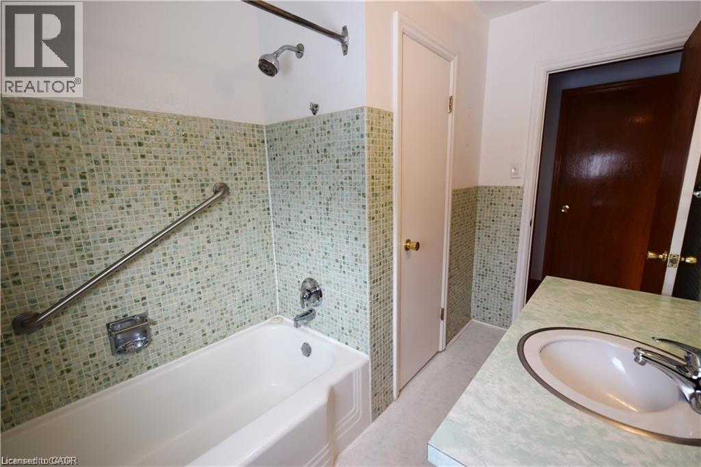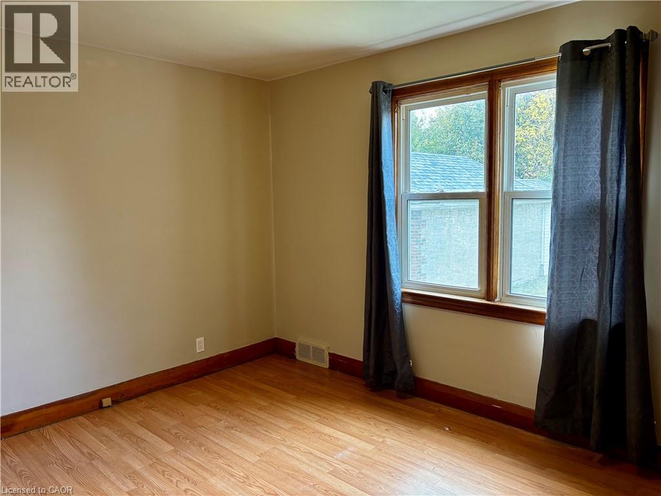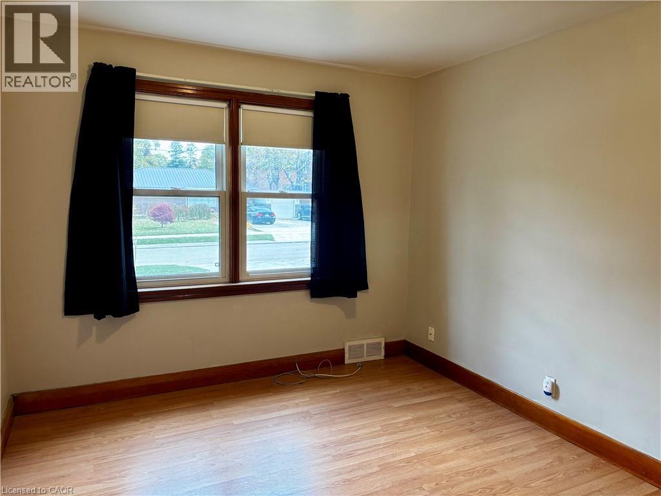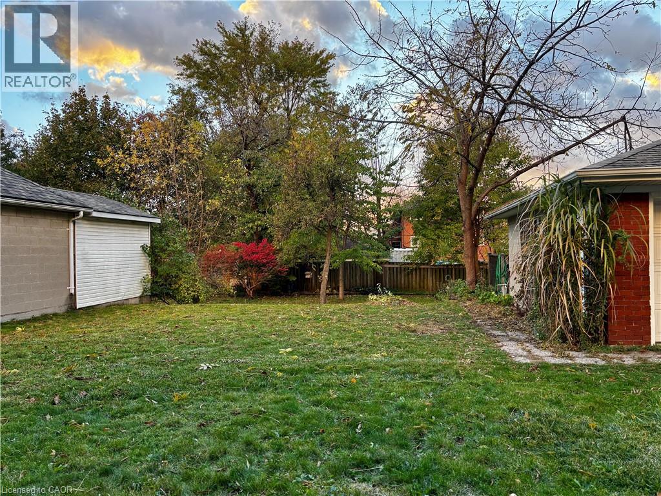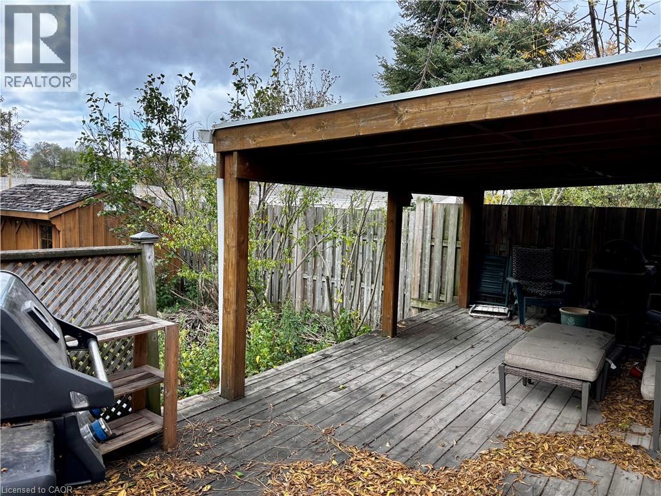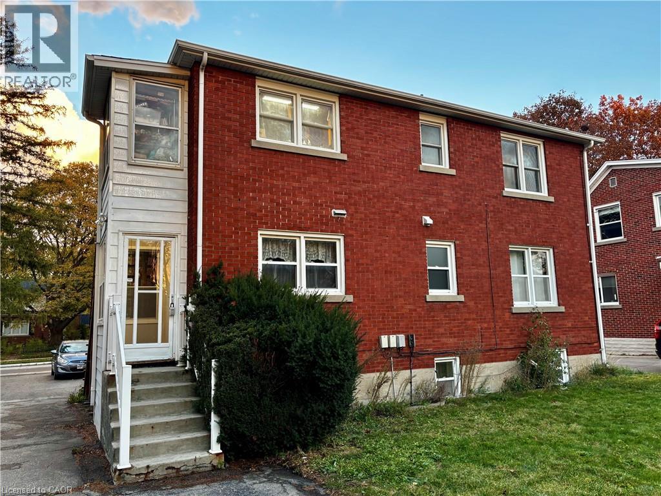2 Bedroom
1 Bathroom
663 ft2
Central Air Conditioning
$1,700 MonthlyHeat, Water
Bright, welcoming main floor unit in a well-kept triplex, complete with a private entrance and convenient mudroom. This unit offers two spacious bedrooms, one bathroom, and a large shared yard with a deck, ideal for enjoying your morning coffee or a quiet evening outdoors. Inside, you'll find generous storage throughout and coin-operated laundry on site. One parking space is included. Located in a friendly neighbourhood just steps from Frederick Mall, groceries, and public transit, this home offers comfort and convenience in one package. Heat and water are included; tenant responsible for hydro. Applicants to provide proof of income, credit score, and completed rental application. (id:43503)
Property Details
|
MLS® Number
|
40785292 |
|
Property Type
|
Single Family |
|
Amenities Near By
|
Park, Place Of Worship, Public Transit |
|
Community Features
|
Quiet Area |
|
Features
|
Laundry- Coin Operated |
|
Parking Space Total
|
1 |
Building
|
Bathroom Total
|
1 |
|
Bedrooms Above Ground
|
2 |
|
Bedrooms Total
|
2 |
|
Appliances
|
Refrigerator, Stove, Water Softener |
|
Basement Type
|
None |
|
Construction Style Attachment
|
Detached |
|
Cooling Type
|
Central Air Conditioning |
|
Exterior Finish
|
Brick |
|
Foundation Type
|
Poured Concrete |
|
Heating Fuel
|
Natural Gas |
|
Stories Total
|
1 |
|
Size Interior
|
663 Ft2 |
|
Type
|
House |
|
Utility Water
|
Municipal Water |
Land
|
Access Type
|
Highway Nearby |
|
Acreage
|
No |
|
Land Amenities
|
Park, Place Of Worship, Public Transit |
|
Sewer
|
Municipal Sewage System |
|
Size Depth
|
165 Ft |
|
Size Frontage
|
59 Ft |
|
Size Total Text
|
Unknown |
|
Zoning Description
|
R2 |
Rooms
| Level |
Type |
Length |
Width |
Dimensions |
|
Main Level |
Mud Room |
|
|
Measurements not available |
|
Main Level |
4pc Bathroom |
|
|
Measurements not available |
|
Main Level |
Bedroom |
|
|
12'9'' x 9'10'' |
|
Main Level |
Primary Bedroom |
|
|
13'6'' x 9'11'' |
|
Main Level |
Kitchen |
|
|
11'2'' x 9'3'' |
|
Main Level |
Living Room |
|
|
15'2'' x 12'8'' |
https://www.realtor.ca/real-estate/29062823/155-ann-street-unit-main-floor-kitchener

