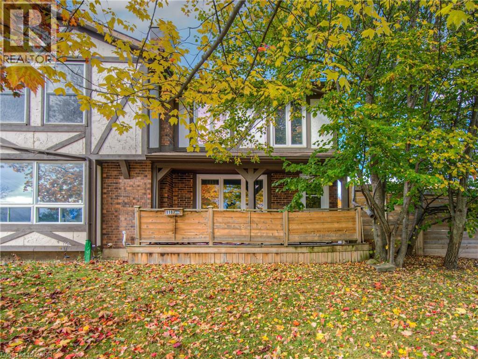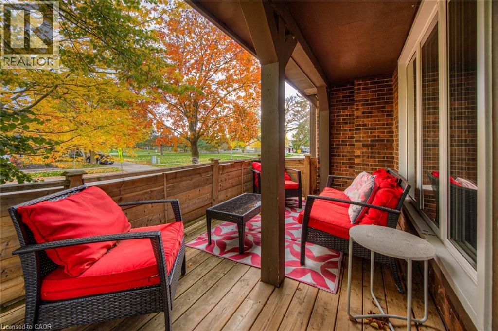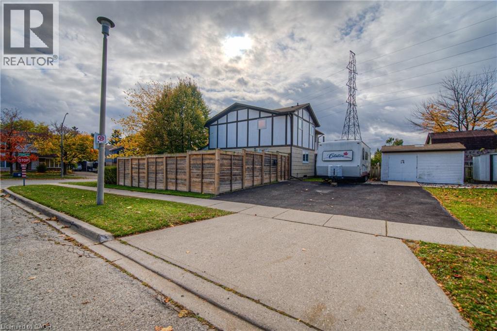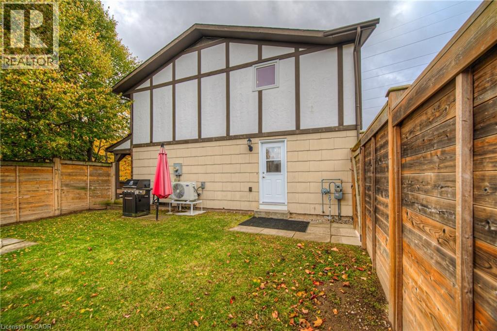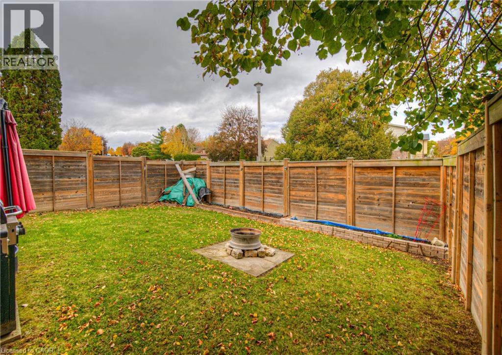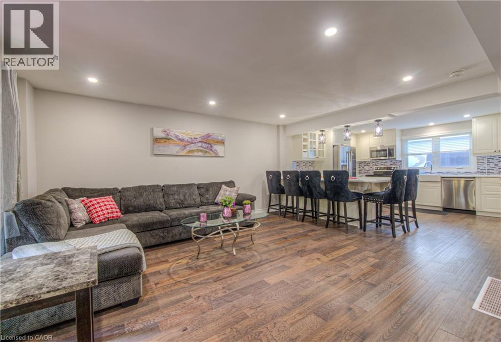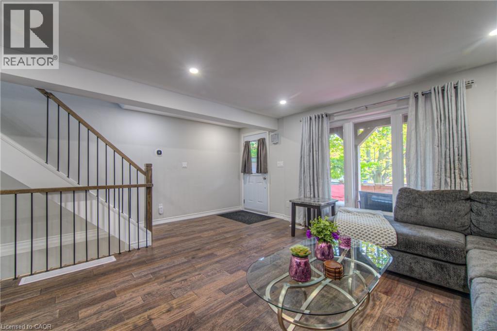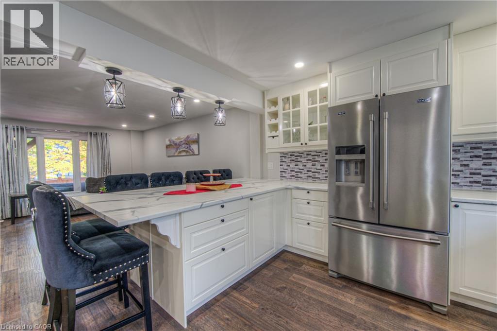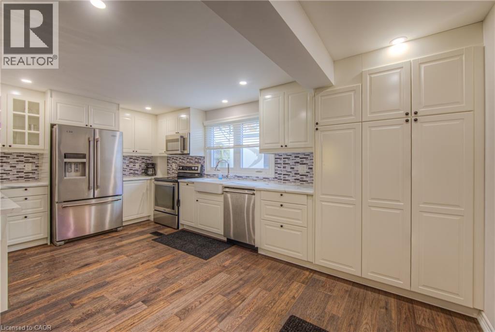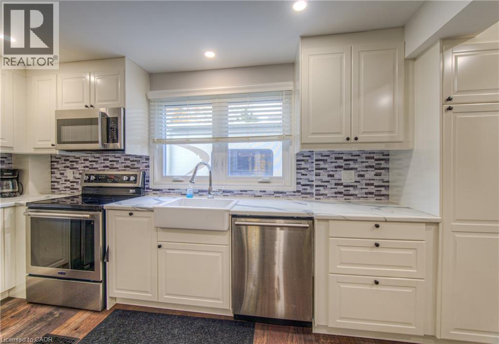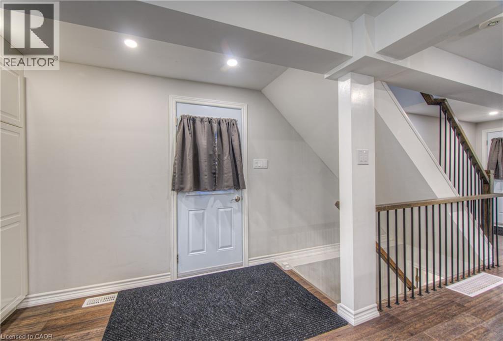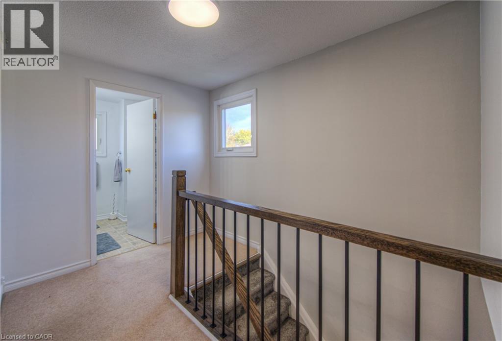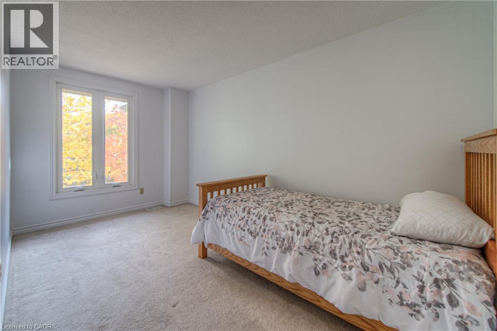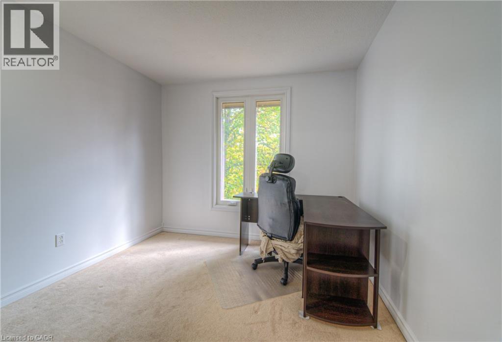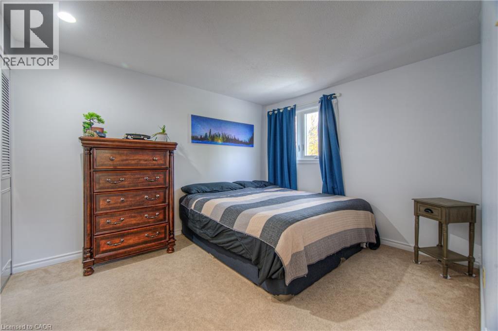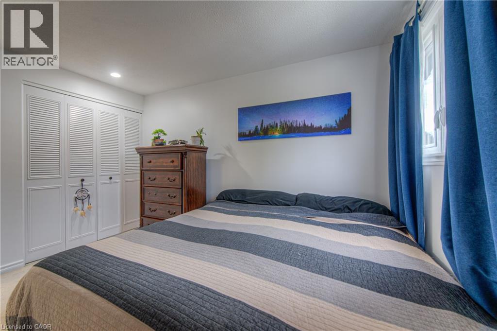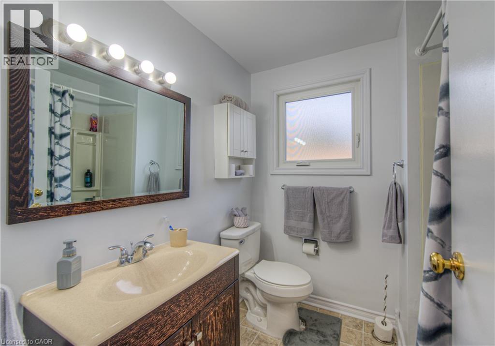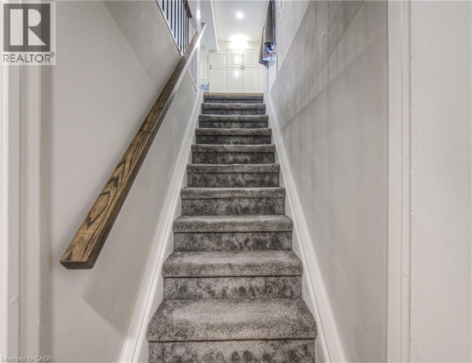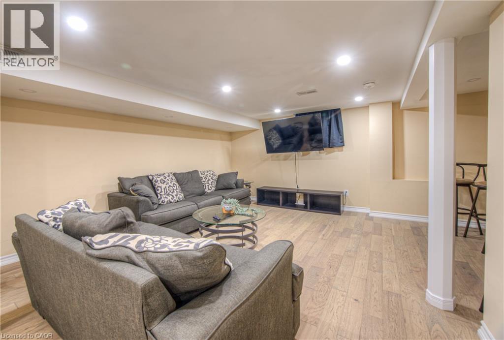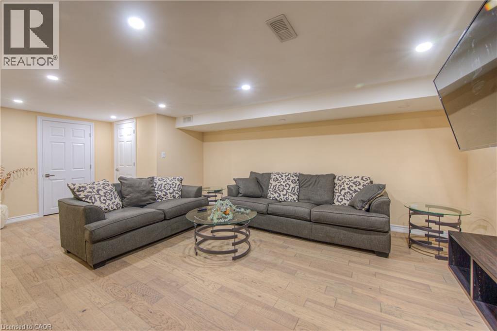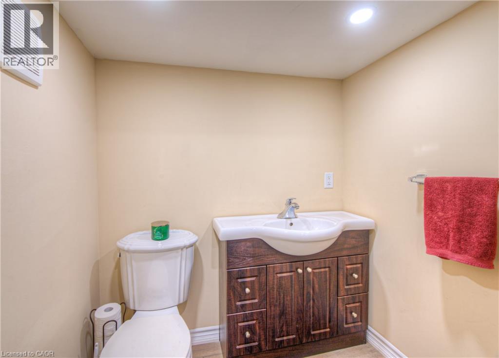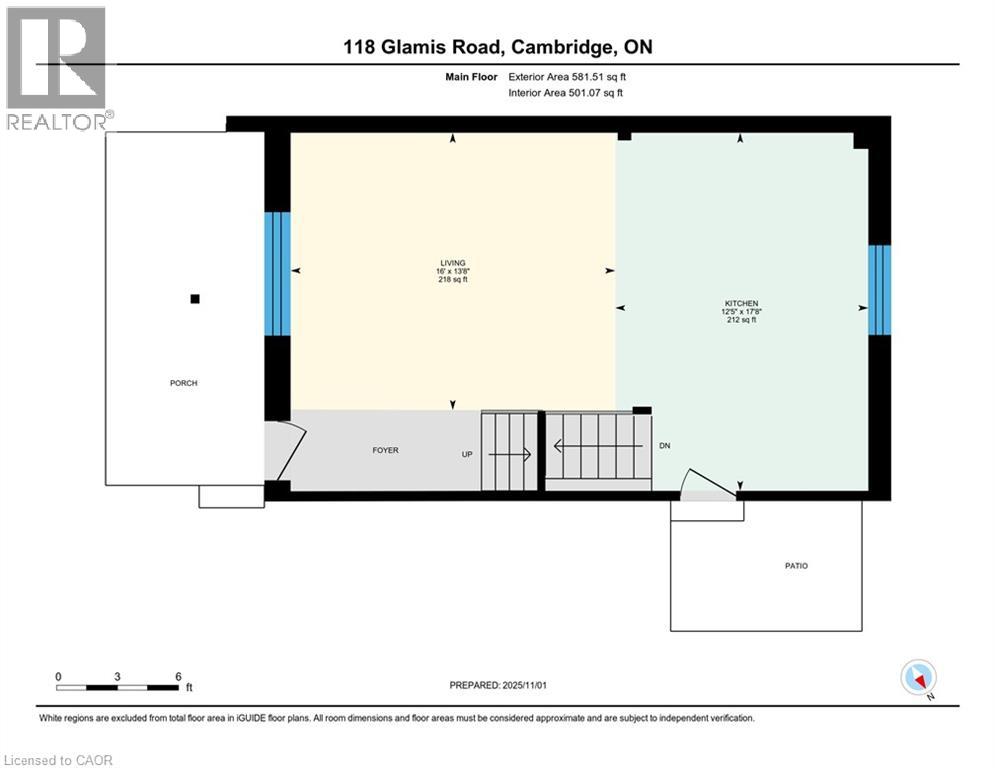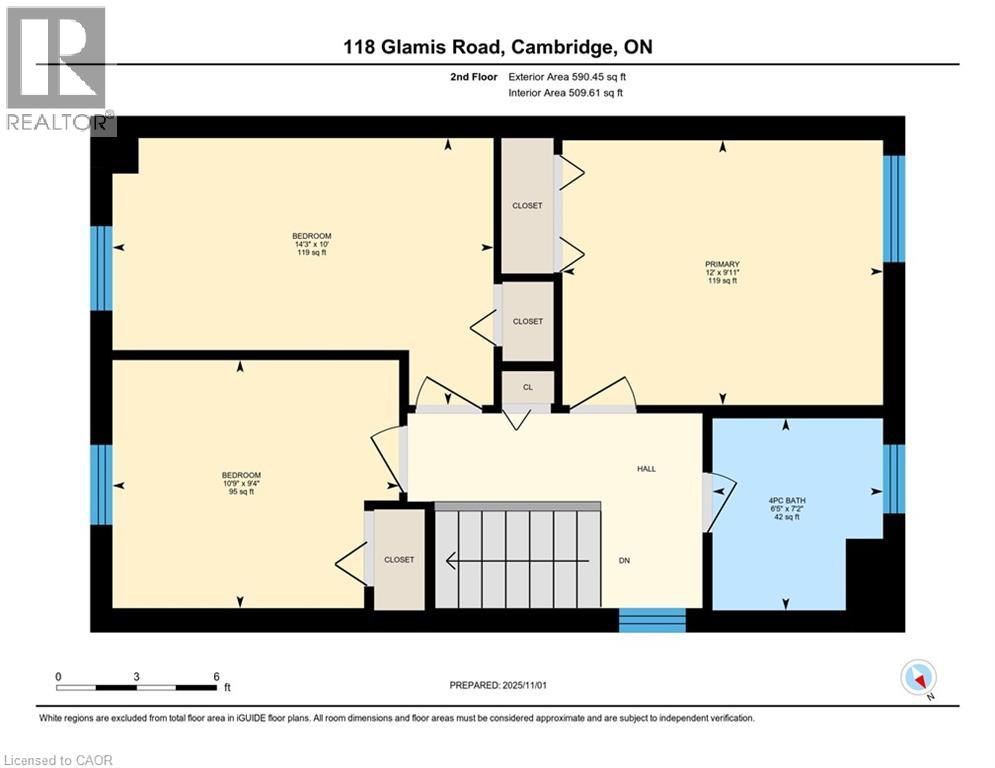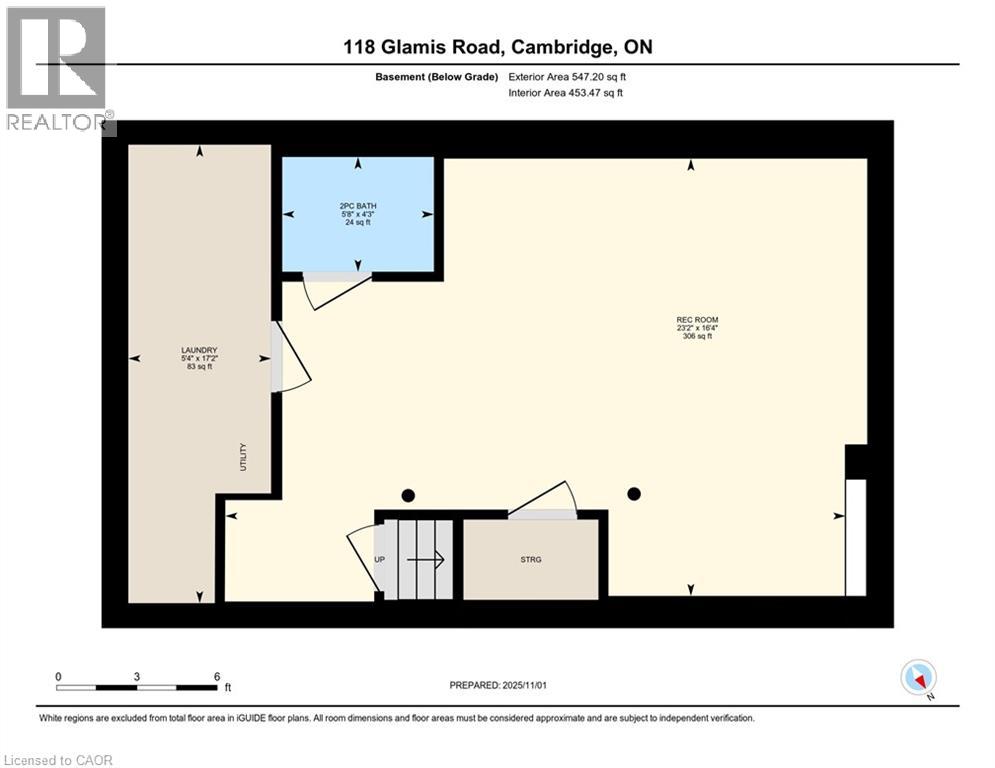118 Glamis Road Cambridge, Ontario N1R 6S8
$549,900
THIS HOME IS A BEAUTY! YOU WILL NOT BE DISAPPOINTED! Parking for 3 and all the work is done here. Finished top to bottom. Welcome to this beautifully renovated, modern 3-bedroom, 2-bathroom home offering style, comfort, and functionality. The open-concept main floor showcases a stunning white kitchen with marbled countertops, stainless steel appliances, ample cabinet and counter space, and a spacious eat-in island that seats six — perfect for gatherings. The kitchen seamlessly overlooks the living area, creating a bright and inviting space for entertaining. Upstairs features three generous bedrooms, each with great closet space, and a stylish 4-piece bathroom. The fully finished basement adds even more living space with a cozy rec room, 2-piece bathroom, and a large laundry area with additional storage. Enjoy outdoor living on the charming covered front porch with a deck and sitting area, plus a fully fenced yard along the side of the home. Located just minutes from Shades Mill Conservation Area and Beach, a 5-minute drive to St. Benedict Catholic Secondary School, close to Hespeler Road shopping, and all major amenities. (id:43503)
Property Details
| MLS® Number | 40785098 |
| Property Type | Single Family |
| Amenities Near By | Beach, Park, Place Of Worship, Playground, Public Transit, Schools, Shopping |
| Equipment Type | Water Heater |
| Parking Space Total | 3 |
| Rental Equipment Type | Water Heater |
| Structure | Shed |
Building
| Bathroom Total | 2 |
| Bedrooms Above Ground | 3 |
| Bedrooms Total | 3 |
| Appliances | Dishwasher, Dryer, Refrigerator, Stove, Washer, Microwave Built-in |
| Architectural Style | 2 Level |
| Basement Development | Finished |
| Basement Type | Full (finished) |
| Constructed Date | 1976 |
| Construction Style Attachment | Semi-detached |
| Cooling Type | Central Air Conditioning |
| Exterior Finish | Brick |
| Half Bath Total | 1 |
| Heating Type | Forced Air, Heat Pump |
| Stories Total | 2 |
| Size Interior | 1,719 Ft2 |
| Type | House |
| Utility Water | Municipal Water |
Land
| Acreage | No |
| Land Amenities | Beach, Park, Place Of Worship, Playground, Public Transit, Schools, Shopping |
| Sewer | Municipal Sewage System |
| Size Depth | 100 Ft |
| Size Frontage | 43 Ft |
| Size Total Text | Under 1/2 Acre |
| Zoning Description | Rs1 |
Rooms
| Level | Type | Length | Width | Dimensions |
|---|---|---|---|---|
| Second Level | Primary Bedroom | 9'11'' x 12'0'' | ||
| Second Level | Bedroom | 10'0'' x 14'3'' | ||
| Second Level | Bedroom | 9'4'' x 10'9'' | ||
| Second Level | 4pc Bathroom | Measurements not available | ||
| Basement | Recreation Room | 16'4'' x 23'2'' | ||
| Basement | Laundry Room | 17'2'' x 5'4'' | ||
| Basement | 2pc Bathroom | Measurements not available | ||
| Main Level | Living Room | 13'8'' x 16'0'' | ||
| Main Level | Kitchen | 17'8'' x 12'5'' |
https://www.realtor.ca/real-estate/29062318/118-glamis-road-cambridge
Contact Us
Contact us for more information

