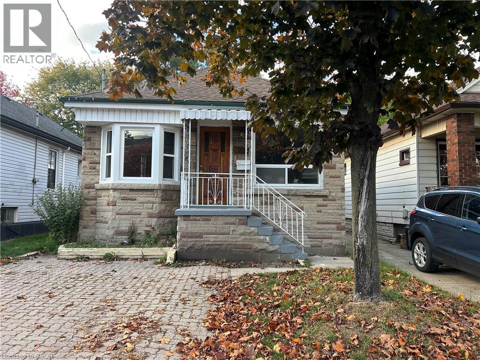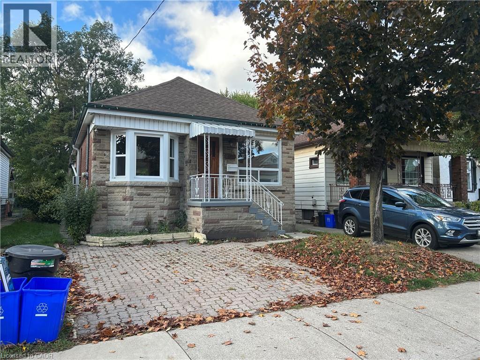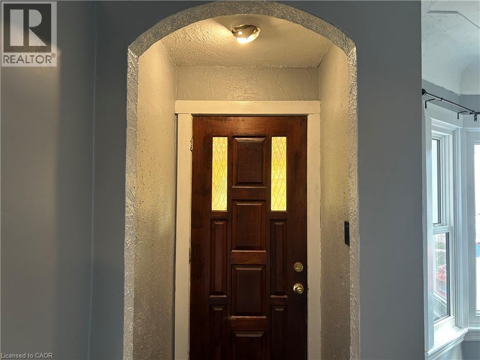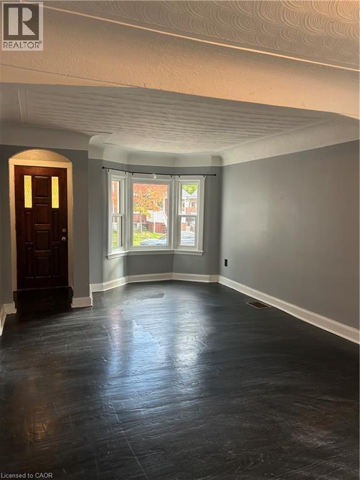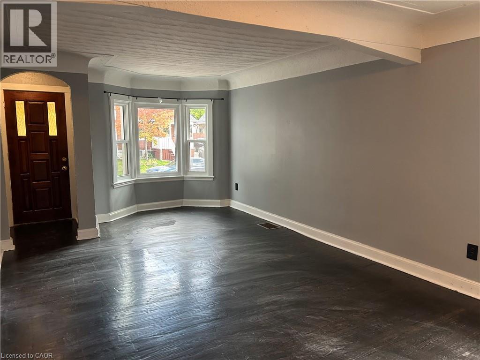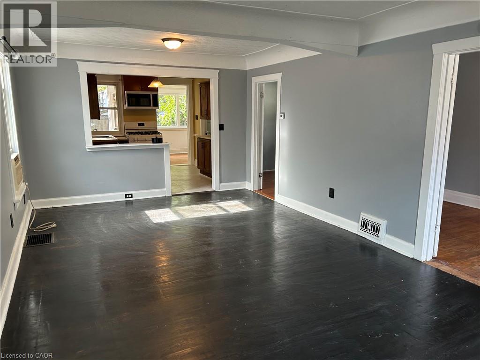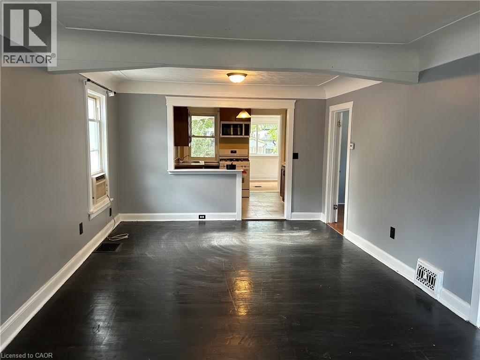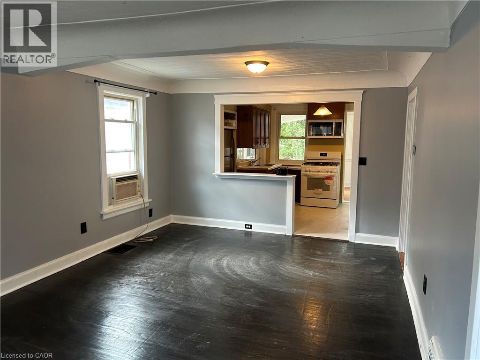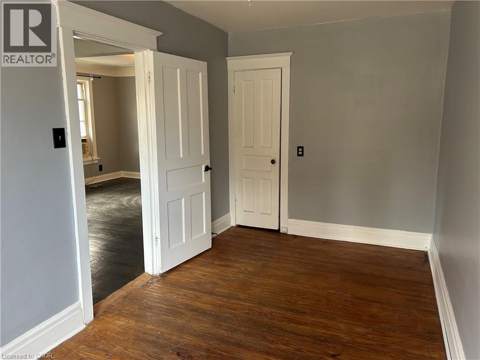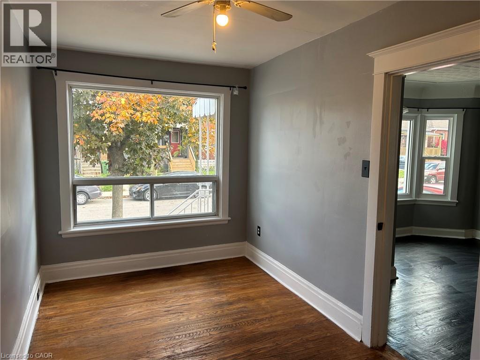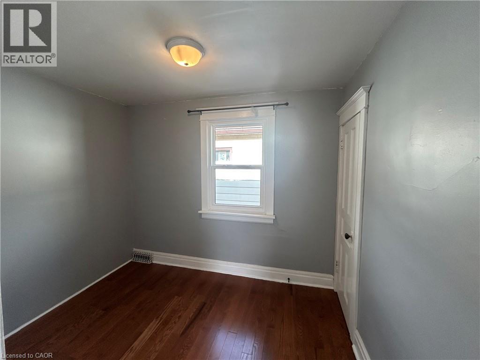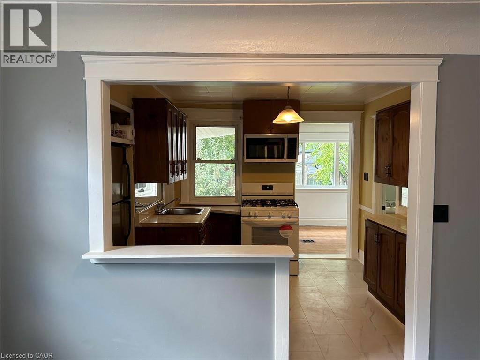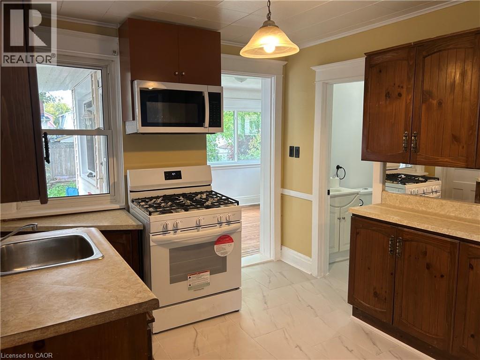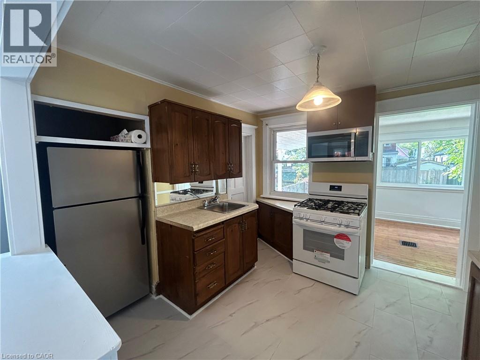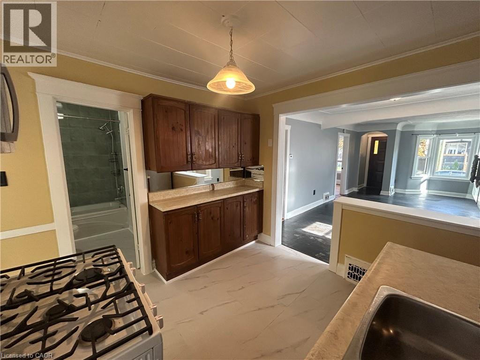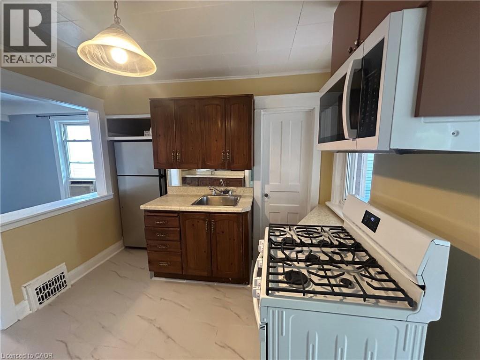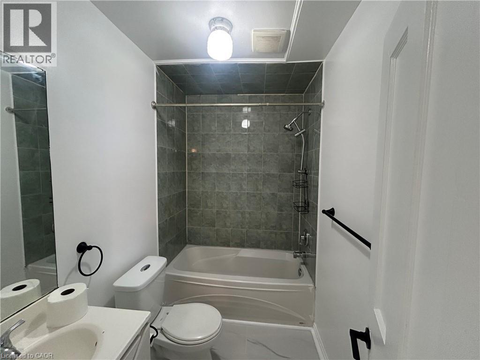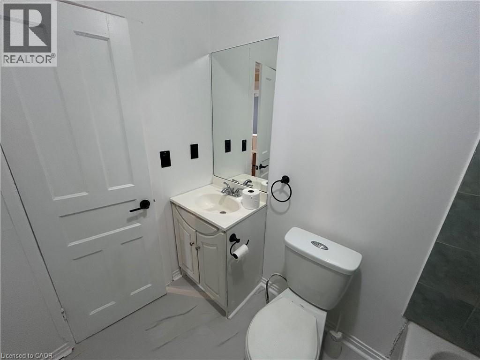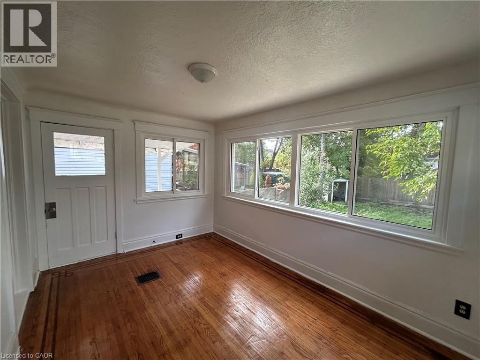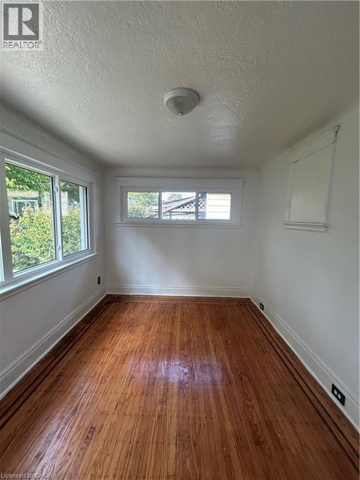105 Edgemont Street N Hamilton, Ontario L8H 4C9
2 Bedroom
1 Bathroom
913 ft2
Window Air Conditioner
Forced Air
$1,850 MonthlyInsurance
Beautifully updated 2-bedroom + den home in the desirable Crown Point community! This charming property features refinished flooring in the kitchen and bathroom, fresh paint, and new windows throughout - creating a bright and inviting space. Includes one front parking space and a spacious fenced yard with patio, perfect for outdoor enjoyment. Just steps away from Ottawa Street shops, and beautiful Gage Park. Don't miss out on this great opportunity to lease! RSA. (id:43503)
Property Details
| MLS® Number | 40785056 |
| Property Type | Single Family |
| Neigbourhood | Crown Point East |
| Amenities Near By | Hospital, Park, Place Of Worship, Playground, Schools, Shopping |
| Community Features | Community Centre |
| Parking Space Total | 1 |
Building
| Bathroom Total | 1 |
| Bedrooms Above Ground | 2 |
| Bedrooms Total | 2 |
| Appliances | Dryer, Microwave, Refrigerator, Stove, Washer, Hood Fan |
| Basement Development | Unfinished |
| Basement Type | Partial (unfinished) |
| Constructed Date | 1923 |
| Construction Style Attachment | Detached |
| Cooling Type | Window Air Conditioner |
| Exterior Finish | Brick |
| Foundation Type | Block |
| Heating Fuel | Natural Gas |
| Heating Type | Forced Air |
| Stories Total | 1 |
| Size Interior | 913 Ft2 |
| Type | House |
| Utility Water | Municipal Water |
Land
| Access Type | Road Access |
| Acreage | No |
| Land Amenities | Hospital, Park, Place Of Worship, Playground, Schools, Shopping |
| Sewer | Municipal Sewage System |
| Size Depth | 100 Ft |
| Size Frontage | 30 Ft |
| Size Total Text | Under 1/2 Acre |
| Zoning Description | D |
Rooms
| Level | Type | Length | Width | Dimensions |
|---|---|---|---|---|
| Basement | Other | 28'1'' x 20'3'' | ||
| Main Level | Den | 9'2'' x 13'4'' | ||
| Main Level | 4pc Bathroom | 4'8'' x 5'2'' | ||
| Main Level | Bedroom | 9'9'' x 7'7'' | ||
| Main Level | Bedroom | 15'2'' x 7'7'' | ||
| Main Level | Kitchen | 10'4'' x 8'5'' | ||
| Main Level | Living Room | 21'2'' x 11'9'' |
https://www.realtor.ca/real-estate/29060764/105-edgemont-street-n-hamilton
Contact Us
Contact us for more information

