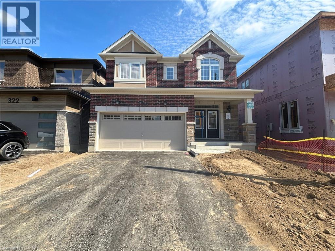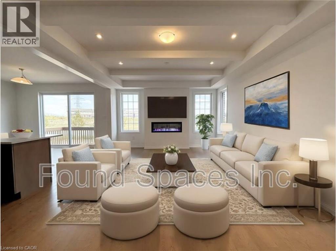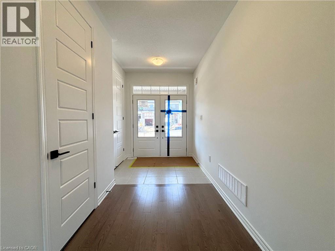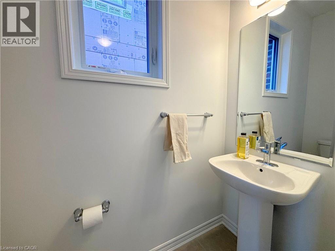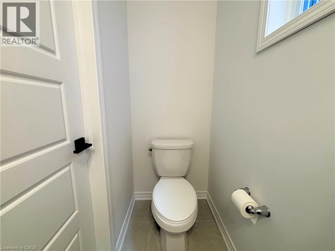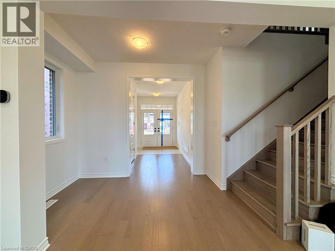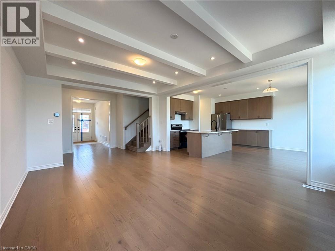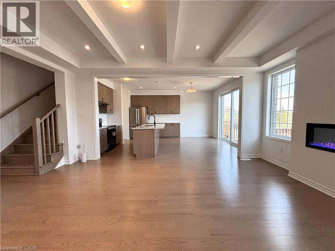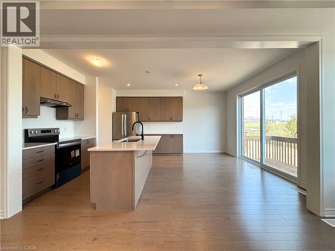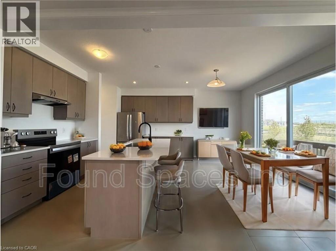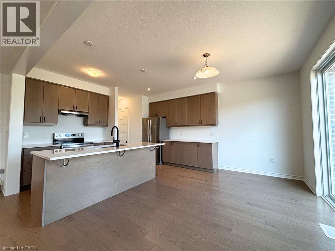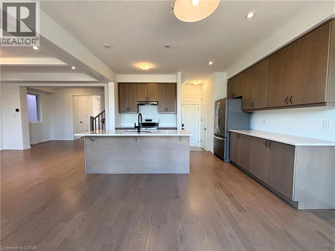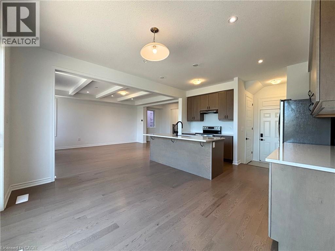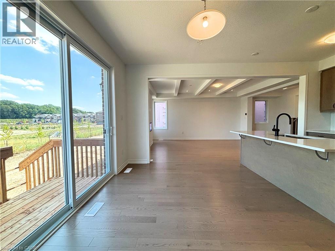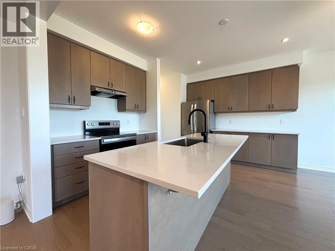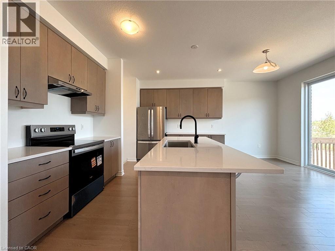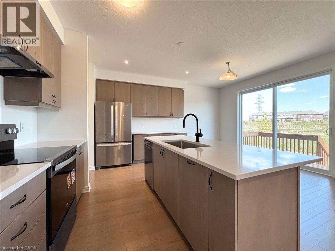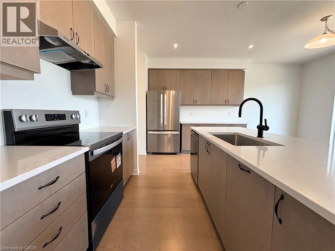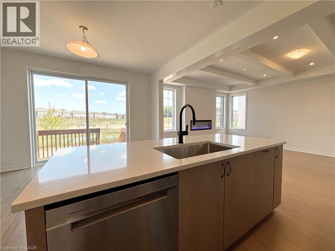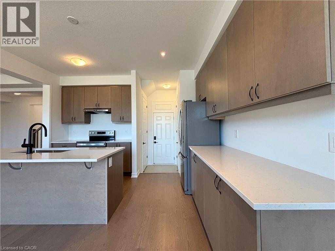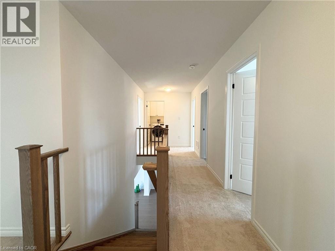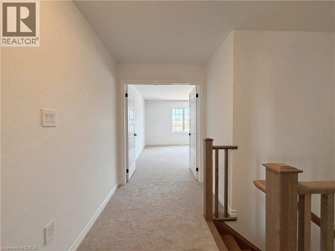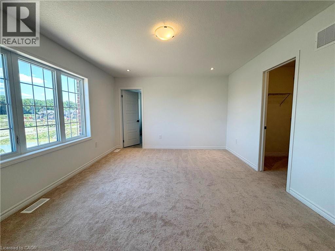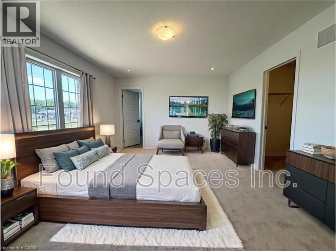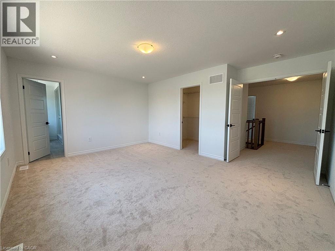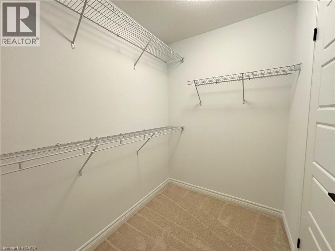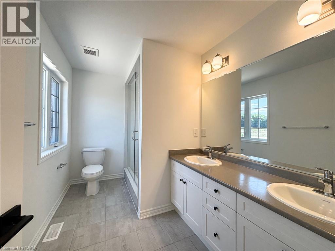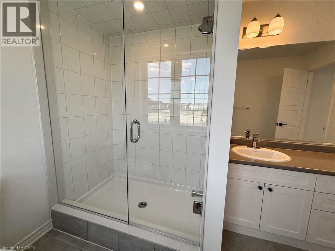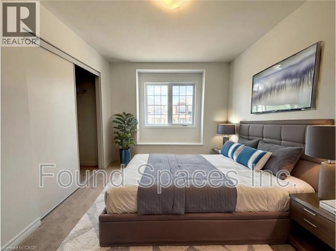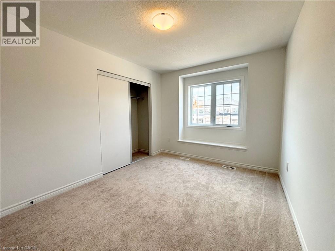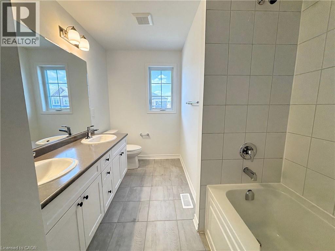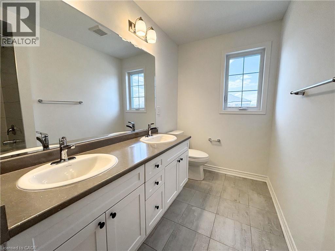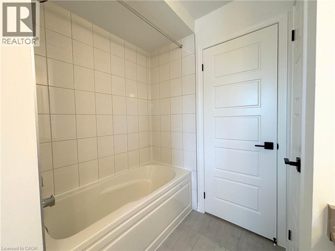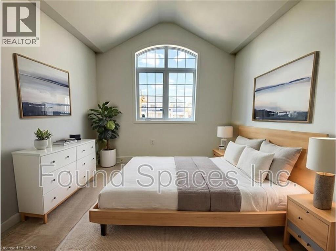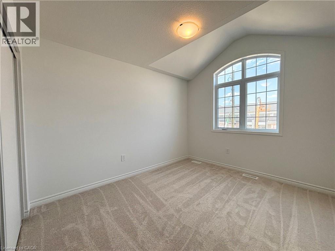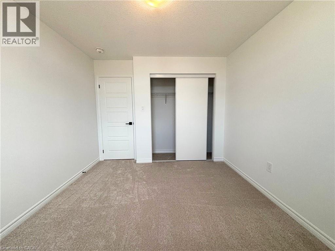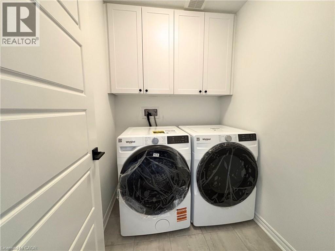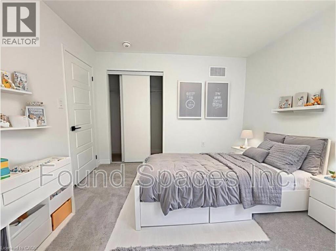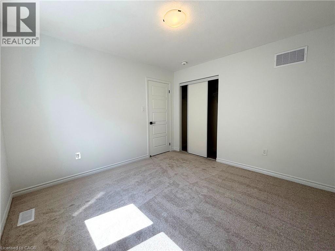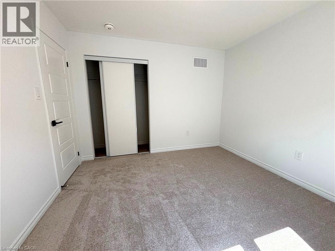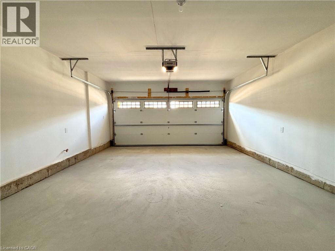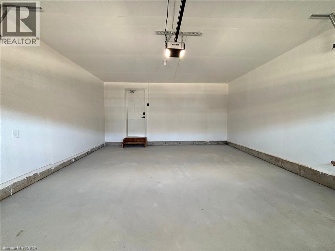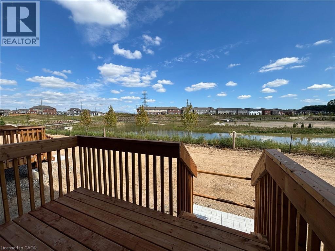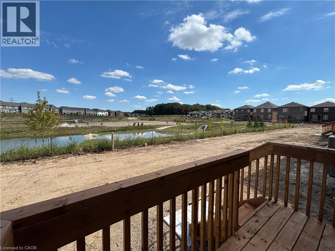4 Bedroom
3 Bathroom
2,003 ft2
2 Level
Central Air Conditioning
Forced Air
$3,100 MonthlyProperty Management
Stunning Brand-New 4-Bedroom Home Backing onto a Serene Pond! Discover the perfect family retreat at 326 Millstone Street, Kitchener, where style, comfort, and convenience come together. This spacious 4-bedroom, 2.5-bath home offers a modern open-concept layout ideal for today’s living. Enjoy cozy evenings by the built-in fireplace, a sleek kitchen with quartz countertops and ample cabinetry, and a bright living area that overlooks tranquil pond views—no rear neighbours! Upstairs, you’ll find generously sized bedrooms and the convenience of second-floor laundry. The double garage and private driveway provide plenty of parking, while the large unfinished basement offers exceptional storage space. Additional features include a dehumidifier and water softener for year-round comfort. Nestled in a sought-after, family-friendly neighbourhood, this home is minutes from top-rated schools, parks, scenic trails, and everyday amenities, with quick access to Highway 401 and the Conestoga Parkway. Move-in ready and available now! Application required through SingleKey. Experience peaceful suburban living without sacrificing proximity to Kitchener’s vibrant downtown—your dream home awaits! (id:43503)
Property Details
|
MLS® Number
|
40784339 |
|
Property Type
|
Single Family |
|
Amenities Near By
|
Schools, Shopping |
|
Community Features
|
Quiet Area, Community Centre |
|
Features
|
Paved Driveway |
|
Parking Space Total
|
4 |
Building
|
Bathroom Total
|
3 |
|
Bedrooms Above Ground
|
4 |
|
Bedrooms Total
|
4 |
|
Appliances
|
Dishwasher, Dryer, Refrigerator, Stove, Washer |
|
Architectural Style
|
2 Level |
|
Basement Development
|
Unfinished |
|
Basement Type
|
Full (unfinished) |
|
Construction Style Attachment
|
Detached |
|
Cooling Type
|
Central Air Conditioning |
|
Exterior Finish
|
Vinyl Siding |
|
Half Bath Total
|
1 |
|
Heating Fuel
|
Natural Gas |
|
Heating Type
|
Forced Air |
|
Stories Total
|
2 |
|
Size Interior
|
2,003 Ft2 |
|
Type
|
House |
|
Utility Water
|
Municipal Water |
Parking
Land
|
Acreage
|
No |
|
Land Amenities
|
Schools, Shopping |
|
Sewer
|
Municipal Sewage System |
|
Size Depth
|
105 Ft |
|
Size Frontage
|
36 Ft |
|
Size Total Text
|
Unknown |
|
Zoning Description
|
R1 |
Rooms
| Level |
Type |
Length |
Width |
Dimensions |
|
Second Level |
4pc Bathroom |
|
|
Measurements not available |
|
Second Level |
Bedroom |
|
|
9'6'' x 12'2'' |
|
Second Level |
Bedroom |
|
|
10'0'' x 11'6'' |
|
Second Level |
Laundry Room |
|
|
Measurements not available |
|
Second Level |
Bedroom |
|
|
11'4'' x 11'0'' |
|
Second Level |
Full Bathroom |
|
|
Measurements not available |
|
Second Level |
Primary Bedroom |
|
|
16'1'' x 12'6'' |
|
Main Level |
Dining Room |
|
|
13'10'' x 9'6'' |
|
Main Level |
Kitchen |
|
|
13'10'' x 8'8'' |
|
Main Level |
Great Room |
|
|
14'0'' x 17'9'' |
|
Main Level |
2pc Bathroom |
|
|
Measurements not available |
https://www.realtor.ca/real-estate/29060928/326-millstone-street-kitchener

