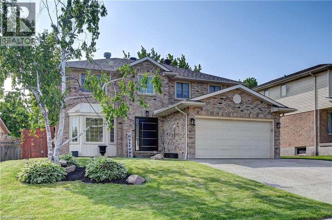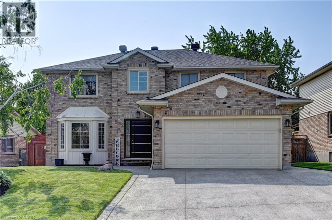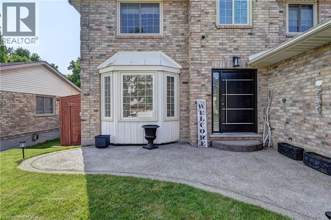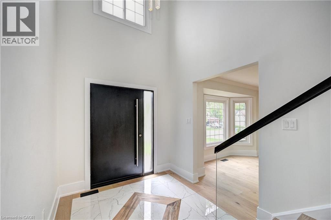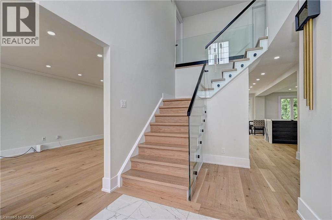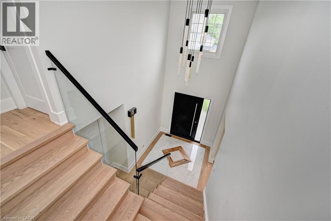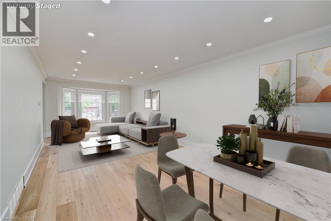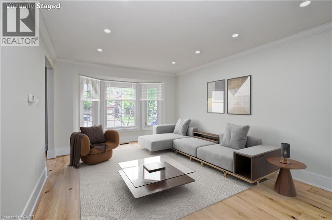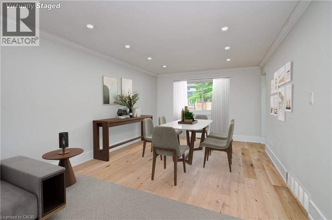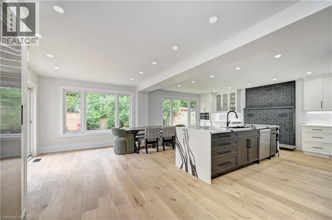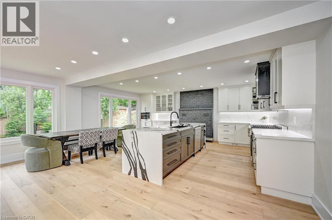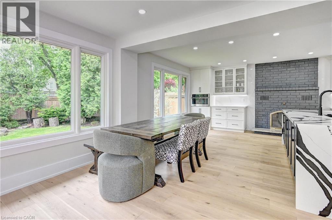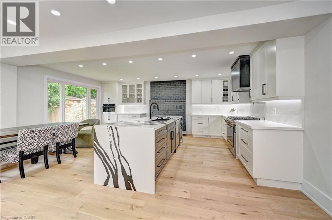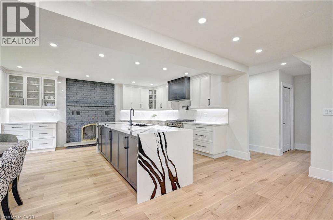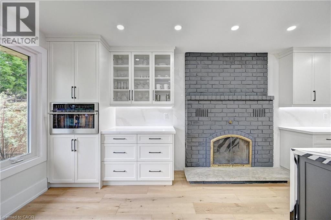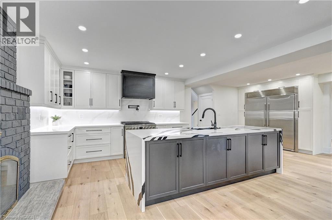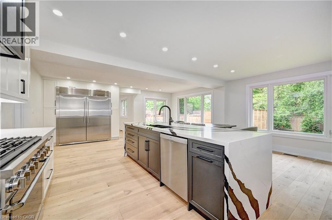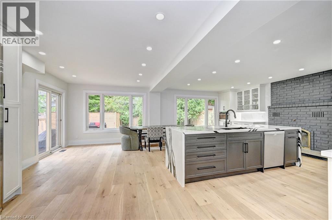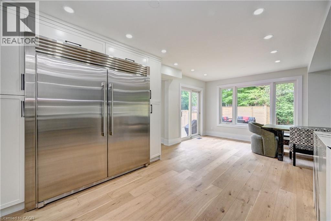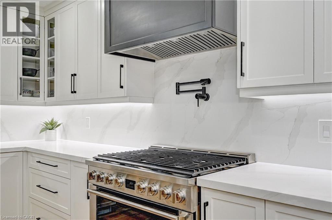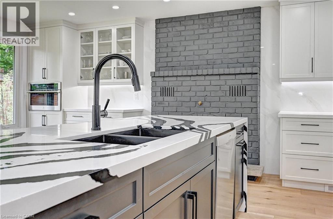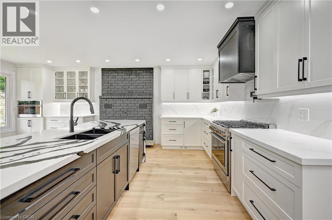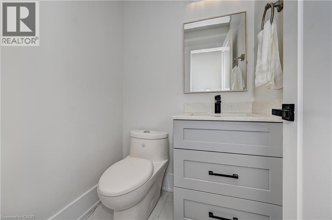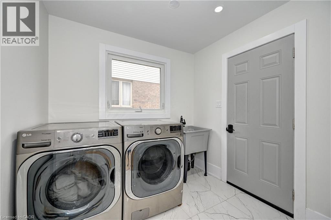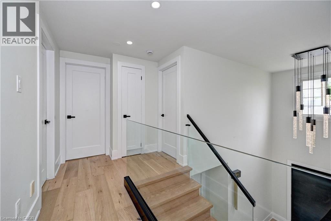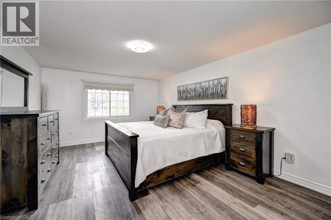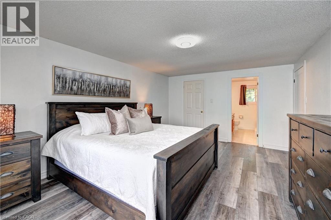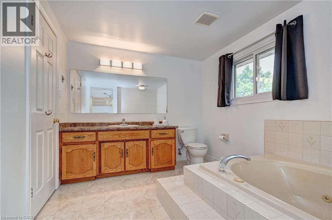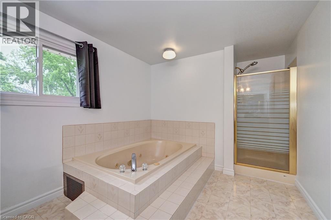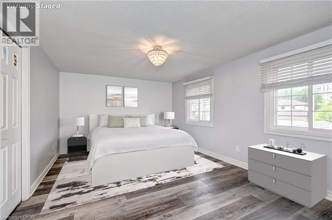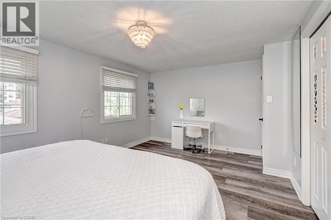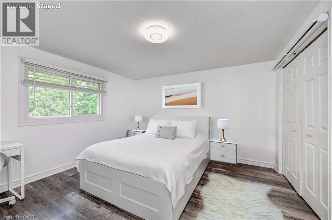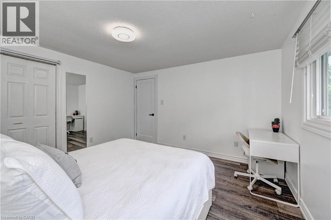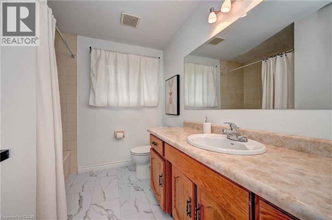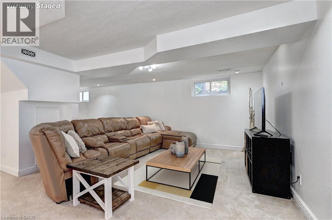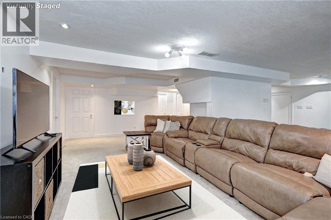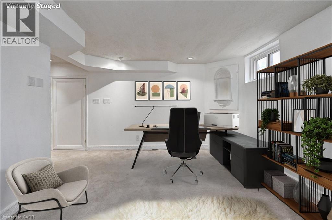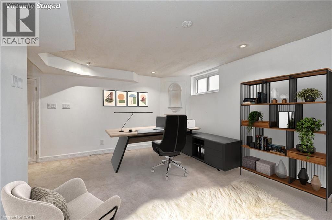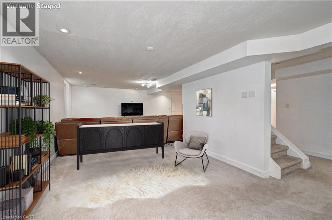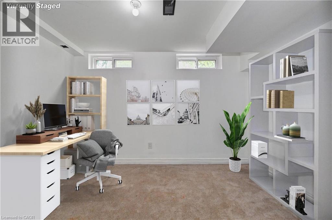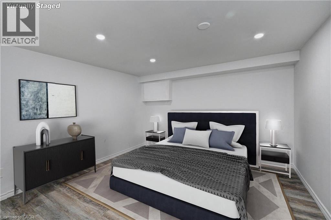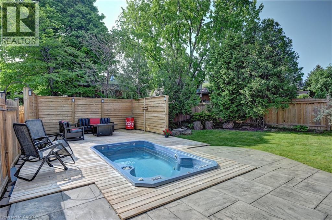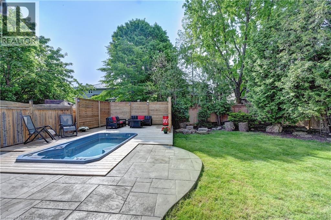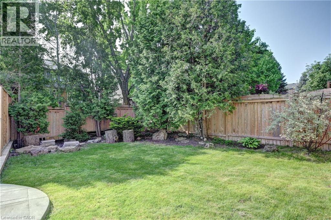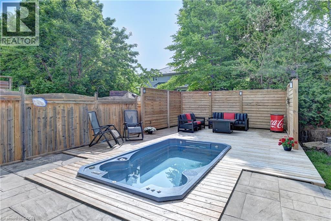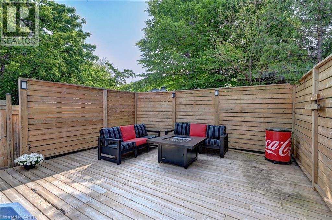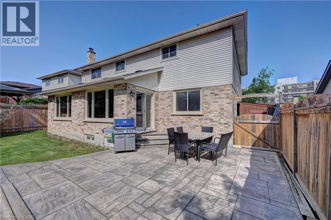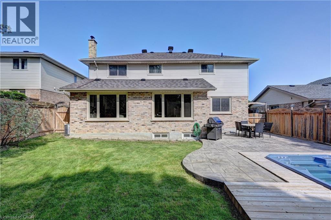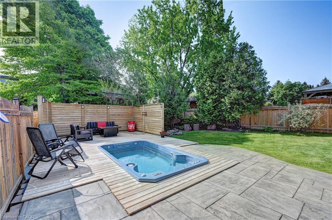3 Bedroom
4 Bathroom
3,074 ft2
2 Level
On Ground Pool
Central Air Conditioning
Forced Air
$1,099,000
Beautifully updated home offering exceptional curb appeal with a neutral cream brick exterior, modern front door, concrete driveway, and double car garage. Inside, you’ll find a spacious layout designed for both everyday living and entertaining. The heart of the home is the chef-inspired kitchen, fully upgraded in 2024, featuring a side-by-side refrigerator and freezer, six-burner gas stove with pot filler, built-in microwave, quartz countertops and backsplash. The main floor has beautiful engineered hardwood and ceramic flooring throughout, the striking wood staircase with glass railing, also updated in 2024, sets a modern tone. Convenient main floor laundry with a gas dryer adds everyday functionality. Upstairs, retreat to the oversized primary suite complete with a walk-in closet and spacious ensuite bath. Generously sized bedrooms and bathrooms provide comfort for the whole family. The fully finished basement extends your living space with endless possibilities for a future home theatre, gym, office, or play area. Step outside to your private backyard oasis! Enjoy a stamped concrete patio, a deck with privacy wall (2023), a hydro pool, gas line for barbecue and future fire pit, and a fully fenced yard (2020). The roof was replaced in 2019, offering peace of mind for years to come. This home blends timeless charm with modern updates—truly a must see! (id:43503)
Property Details
|
MLS® Number
|
40784967 |
|
Property Type
|
Single Family |
|
Neigbourhood
|
Parkwood Gardens Neighbourhood Group |
|
Amenities Near By
|
Park, Public Transit, Schools |
|
Equipment Type
|
Rental Water Softener, Water Heater |
|
Features
|
Automatic Garage Door Opener |
|
Parking Space Total
|
5 |
|
Pool Type
|
On Ground Pool |
|
Rental Equipment Type
|
Rental Water Softener, Water Heater |
|
Structure
|
Shed |
Building
|
Bathroom Total
|
4 |
|
Bedrooms Above Ground
|
3 |
|
Bedrooms Total
|
3 |
|
Appliances
|
Central Vacuum, Dishwasher, Dryer, Refrigerator, Stove, Washer, Microwave Built-in, Gas Stove(s) |
|
Architectural Style
|
2 Level |
|
Basement Development
|
Finished |
|
Basement Type
|
Full (finished) |
|
Constructed Date
|
1990 |
|
Construction Style Attachment
|
Detached |
|
Cooling Type
|
Central Air Conditioning |
|
Exterior Finish
|
Aluminum Siding, Brick |
|
Foundation Type
|
Poured Concrete |
|
Half Bath Total
|
1 |
|
Heating Fuel
|
Natural Gas |
|
Heating Type
|
Forced Air |
|
Stories Total
|
2 |
|
Size Interior
|
3,074 Ft2 |
|
Type
|
House |
|
Utility Water
|
Municipal Water |
Parking
Land
|
Acreage
|
No |
|
Fence Type
|
Fence |
|
Land Amenities
|
Park, Public Transit, Schools |
|
Sewer
|
Municipal Sewage System |
|
Size Depth
|
117 Ft |
|
Size Frontage
|
60 Ft |
|
Size Total Text
|
Under 1/2 Acre |
|
Zoning Description
|
R1b - 28 |
Rooms
| Level |
Type |
Length |
Width |
Dimensions |
|
Second Level |
4pc Bathroom |
|
|
7'10'' x 9'0'' |
|
Second Level |
Bedroom |
|
|
13'1'' x 12'4'' |
|
Second Level |
Bedroom |
|
|
17'8'' x 11'9'' |
|
Second Level |
4pc Bathroom |
|
|
14'4'' x 9'0'' |
|
Second Level |
Primary Bedroom |
|
|
12'4'' x 17'7'' |
|
Basement |
Utility Room |
|
|
12'10'' x 9'11'' |
|
Lower Level |
3pc Bathroom |
|
|
9'7'' x 6'10'' |
|
Lower Level |
Office |
|
|
11'4'' x 7'9'' |
|
Lower Level |
Den |
|
|
12'10'' x 11'11'' |
|
Lower Level |
Recreation Room |
|
|
23'9'' x 26'0'' |
|
Main Level |
Foyer |
|
|
7'8'' x 7'1'' |
|
Main Level |
Laundry Room |
|
|
8'0'' x 8'1'' |
|
Main Level |
2pc Bathroom |
|
|
4'8'' x 4'5'' |
|
Main Level |
Living Room |
|
|
12'0'' x 28'6'' |
|
Main Level |
Dining Room |
|
|
17'7'' x 8'3'' |
|
Main Level |
Kitchen |
|
|
25'3'' x 19'10'' |
https://www.realtor.ca/real-estate/29060210/352-stephanie-drive-guelph

