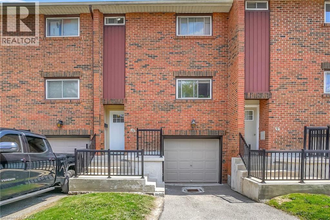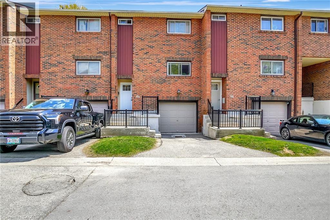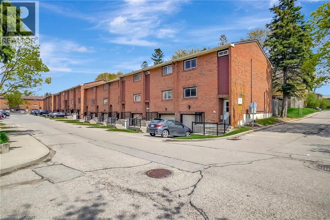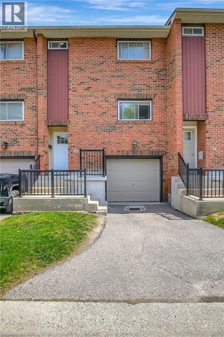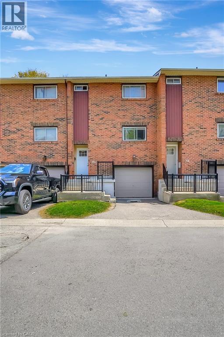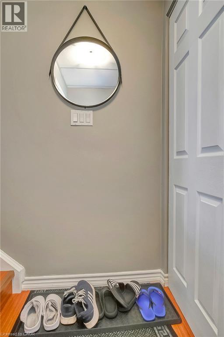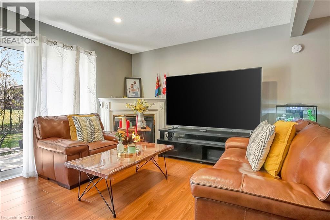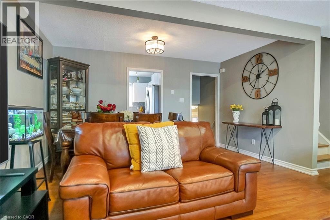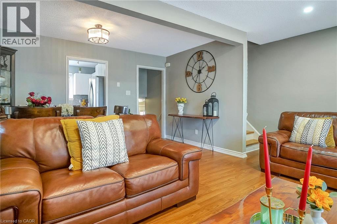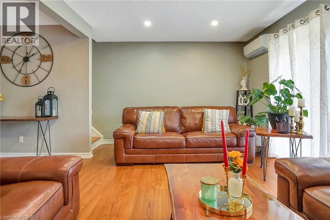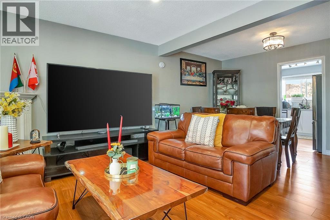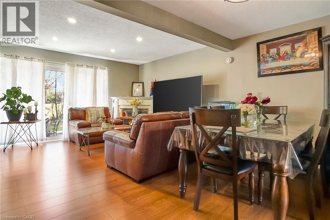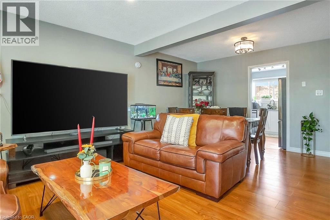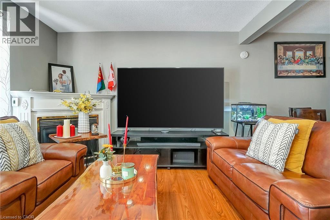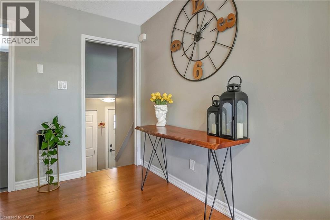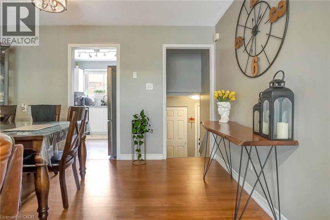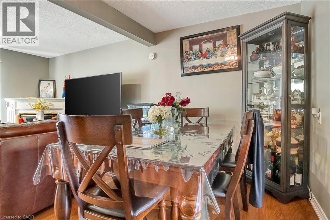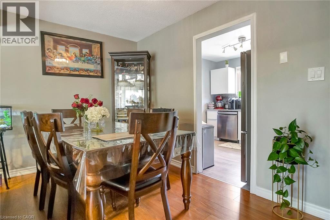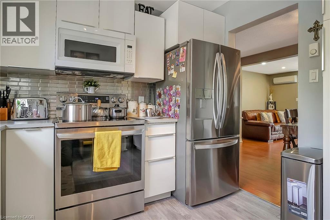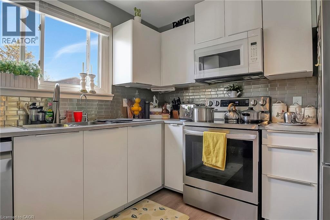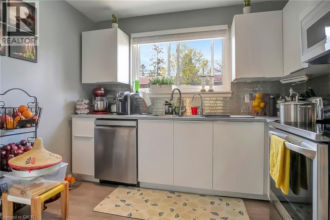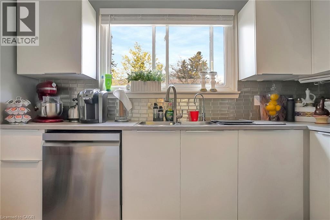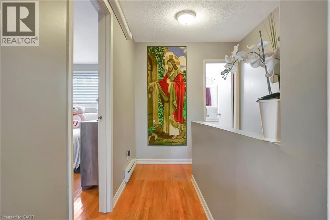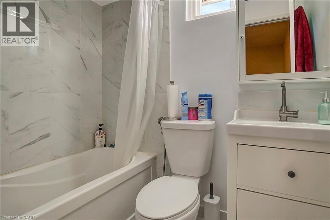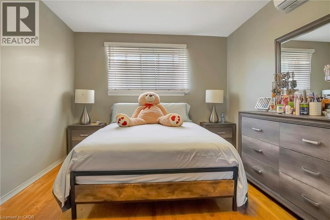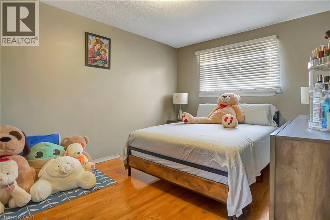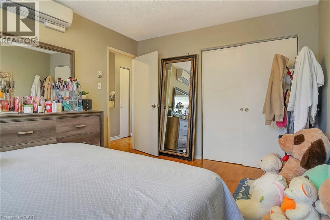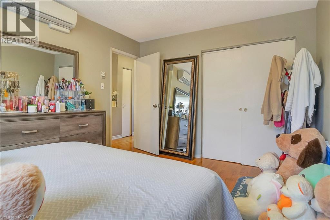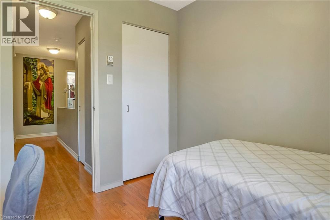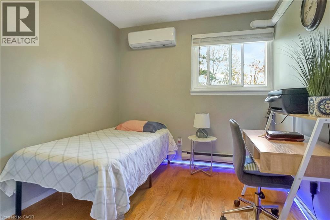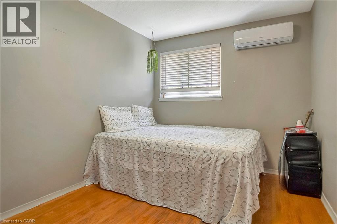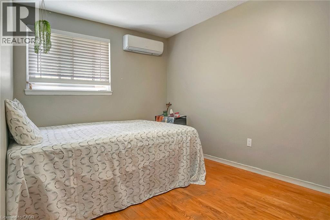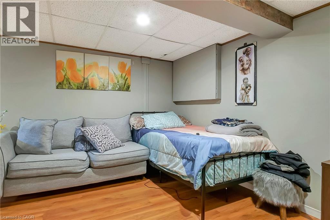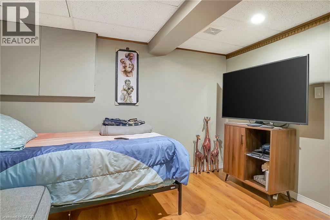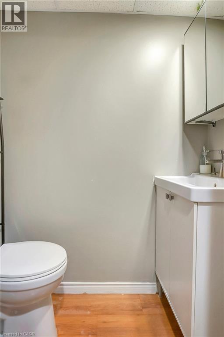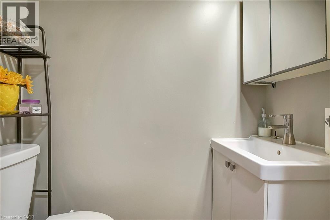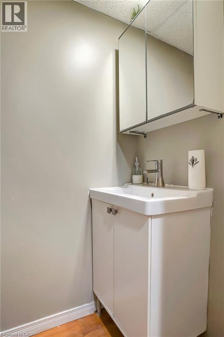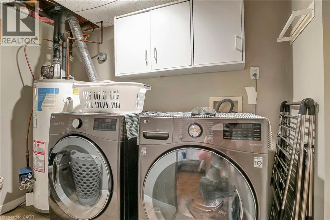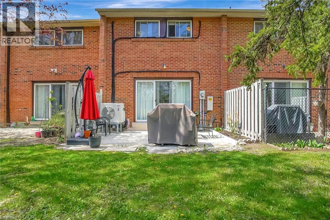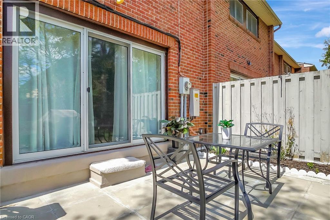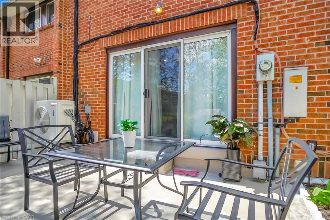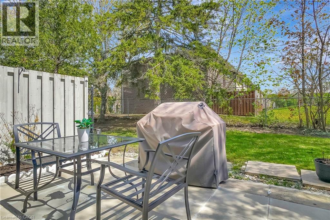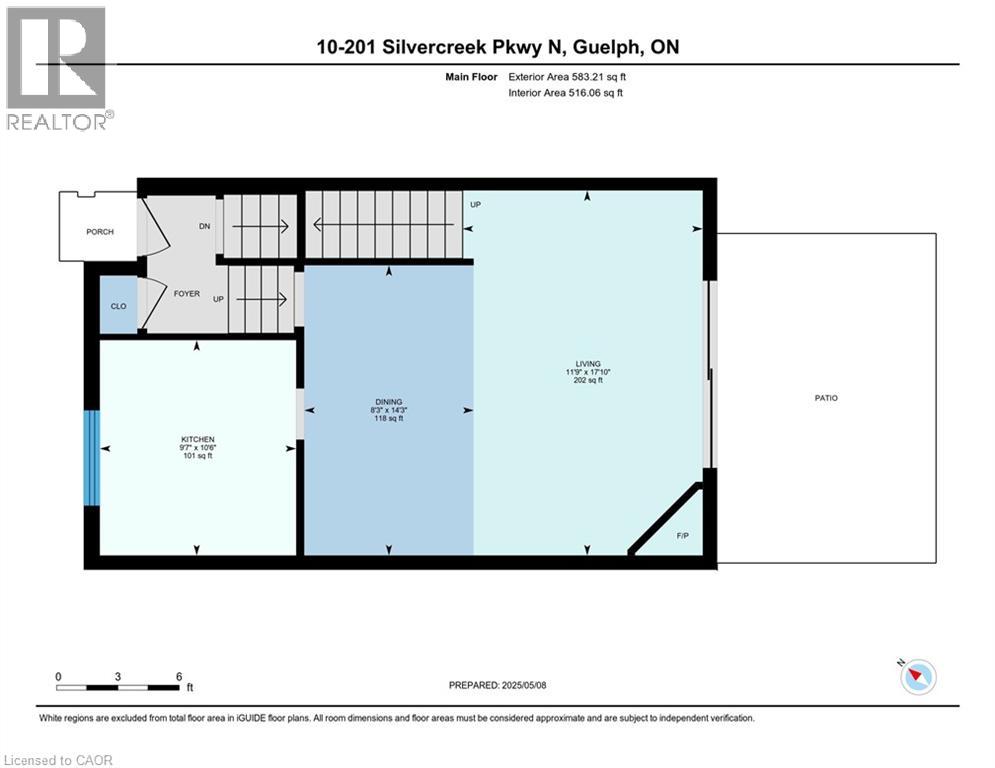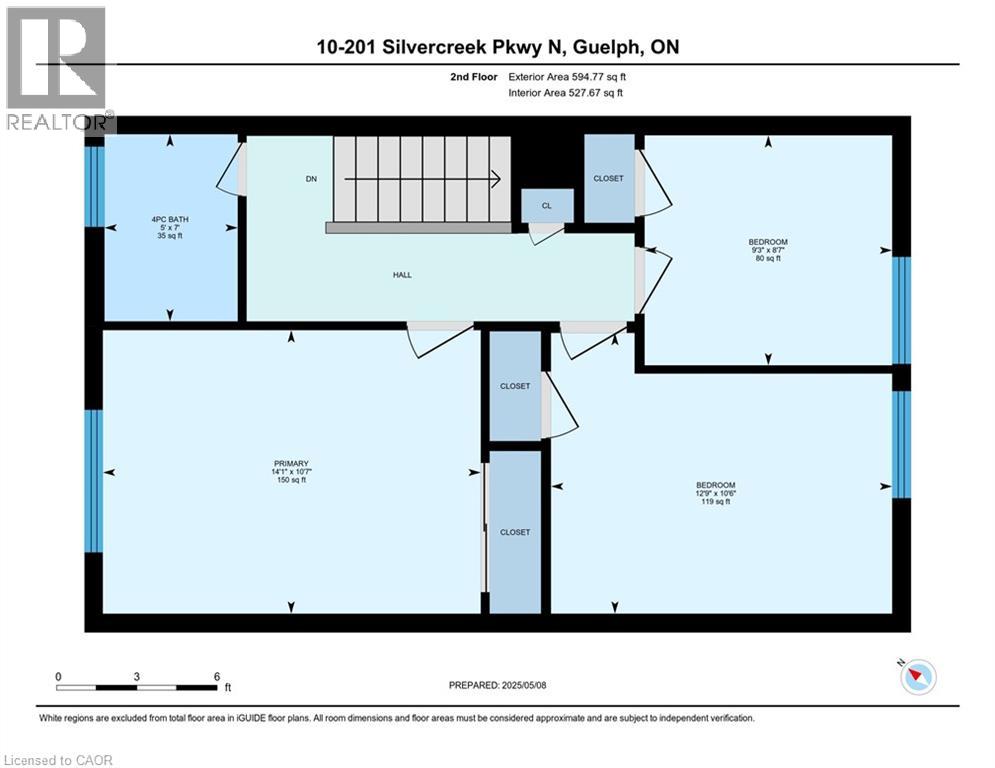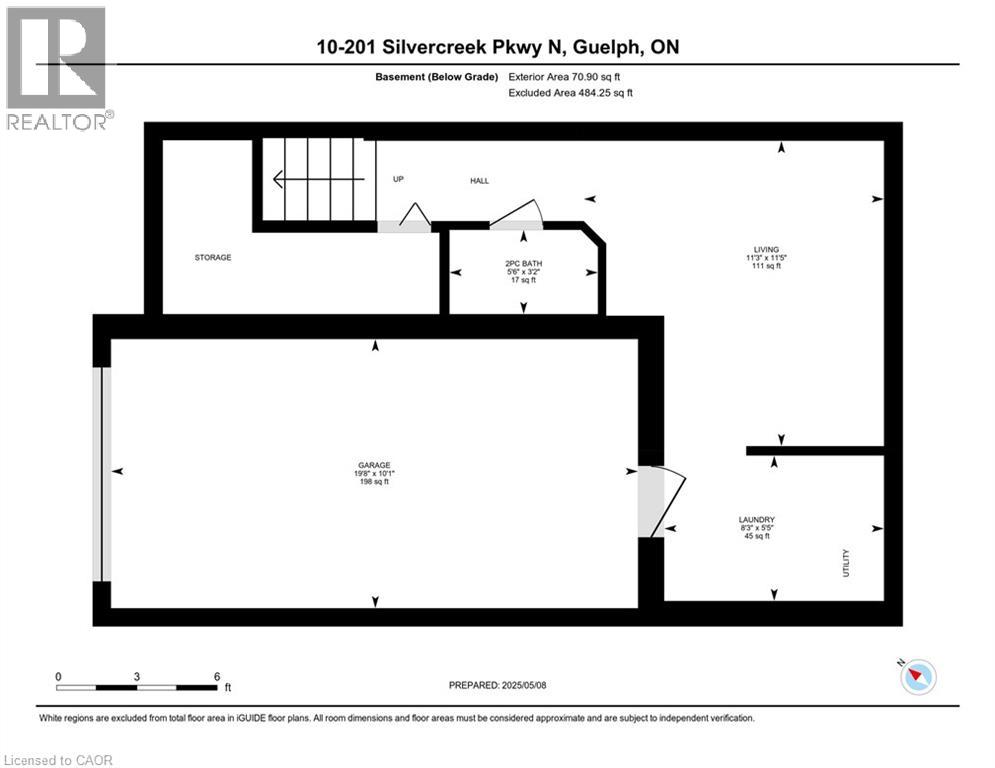201 Silvercreek Parkway N Unit# 10 Guelph, Ontario N1H 3T4
$599,000Maintenance, Insurance
$432.06 Monthly
Maintenance, Insurance
$432.06 MonthlyWelcome to 10-201 Silvercreek Pkwy! This well-maintained 3-bed, 2-bath condo townhouse is located in one of Guelph’s most desirable neighbourhoods — perfect for first-time buyers, young professionals, or small families. Featuring a bright kitchen with soft-close cabinetry, backsplash, and ample counter space, open-concept living/dining with hardwood floors, and a fully fenced backyard with private patio. Upstairs offers 3 spacious bedrooms and an updated 4-pc bath (2023). Recent updates include mini-split HVAC (2024), water heater (2025), and roof (2025). Fully finished basement adds extra living space. Move-in ready — don’t miss it! (id:43503)
Property Details
| MLS® Number | 40784683 |
| Property Type | Single Family |
| Neigbourhood | Onward Willow Neighbourhood Group |
| Amenities Near By | Park, Public Transit, Shopping |
| Equipment Type | Water Heater |
| Features | Paved Driveway, Country Residential |
| Parking Space Total | 2 |
| Rental Equipment Type | Water Heater |
Building
| Bathroom Total | 2 |
| Bedrooms Above Ground | 3 |
| Bedrooms Total | 3 |
| Appliances | Dishwasher, Dryer, Refrigerator, Stove, Washer |
| Architectural Style | 2 Level |
| Basement Development | Finished |
| Basement Type | Partial (finished) |
| Constructed Date | 1972 |
| Construction Style Attachment | Attached |
| Cooling Type | None |
| Exterior Finish | Brick Veneer |
| Fireplace Present | Yes |
| Fireplace Total | 1 |
| Half Bath Total | 1 |
| Heating Fuel | Electric |
| Heating Type | Baseboard Heaters |
| Stories Total | 2 |
| Size Interior | 1,472 Ft2 |
| Type | Row / Townhouse |
| Utility Water | Municipal Water |
Parking
| Attached Garage | |
| Visitor Parking |
Land
| Access Type | Highway Nearby |
| Acreage | No |
| Land Amenities | Park, Public Transit, Shopping |
| Sewer | Municipal Sewage System |
| Size Total Text | Unknown |
| Zoning Description | R3a |
Rooms
| Level | Type | Length | Width | Dimensions |
|---|---|---|---|---|
| Second Level | Bedroom | 9'2'' x 8'5'' | ||
| Second Level | Bedroom | 12'7'' x 10'5'' | ||
| Second Level | Primary Bedroom | 13'11'' x 10'5'' | ||
| Second Level | 4pc Bathroom | 4'11'' x 6'10'' | ||
| Basement | Laundry Room | 8'1'' x 5'7'' | ||
| Basement | Den | 10'2'' x 11'3'' | ||
| Basement | 2pc Bathroom | 5'5'' x 3'0'' | ||
| Main Level | Kitchen | 9'6'' x 10'4'' | ||
| Main Level | Dining Room | 7'8'' x 14'0'' | ||
| Main Level | Living Room | 11'8'' x 17'9'' |
https://www.realtor.ca/real-estate/29059341/201-silvercreek-parkway-n-unit-10-guelph
Contact Us
Contact us for more information

